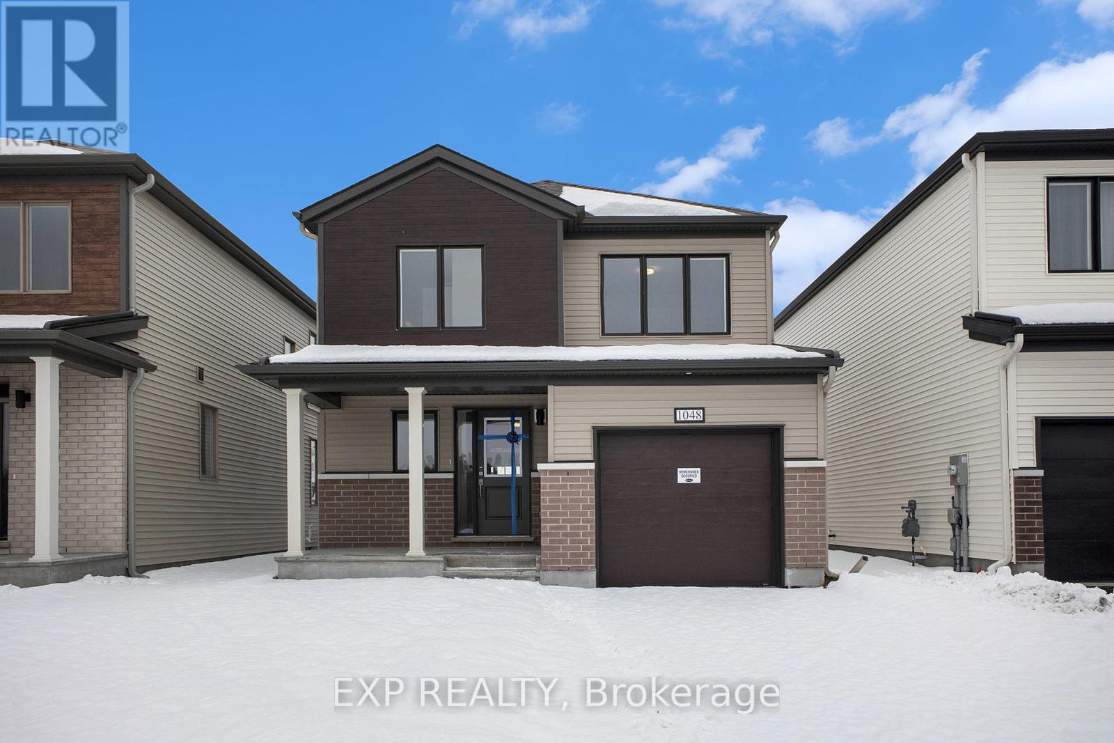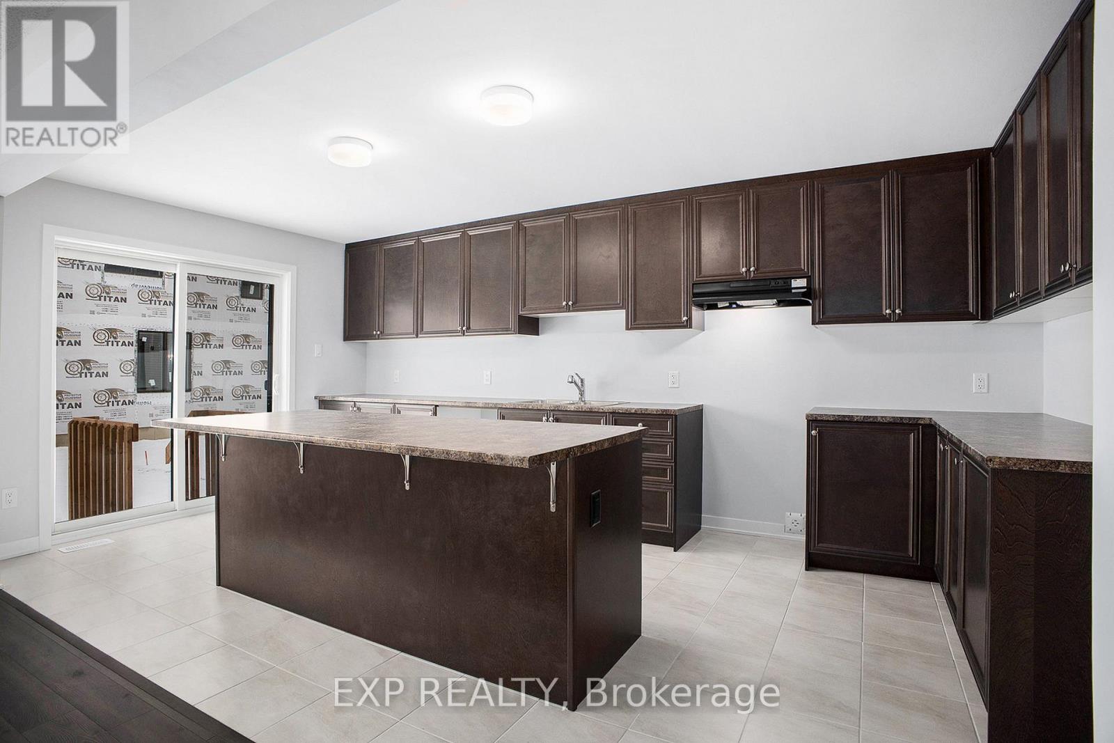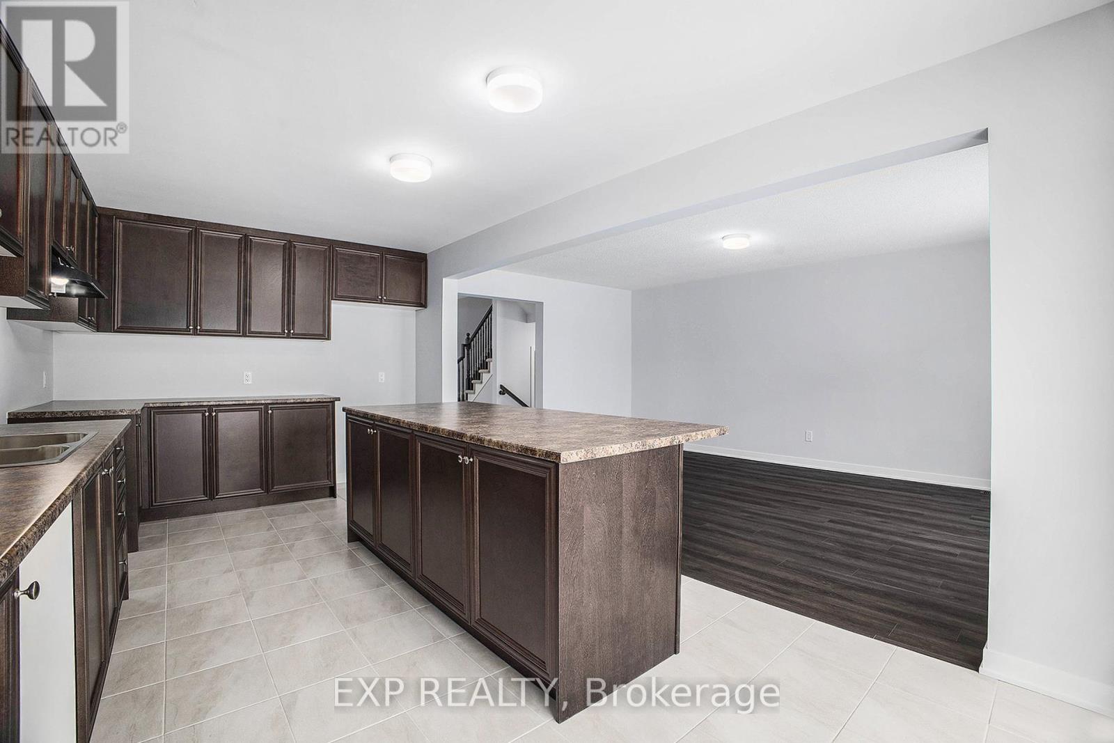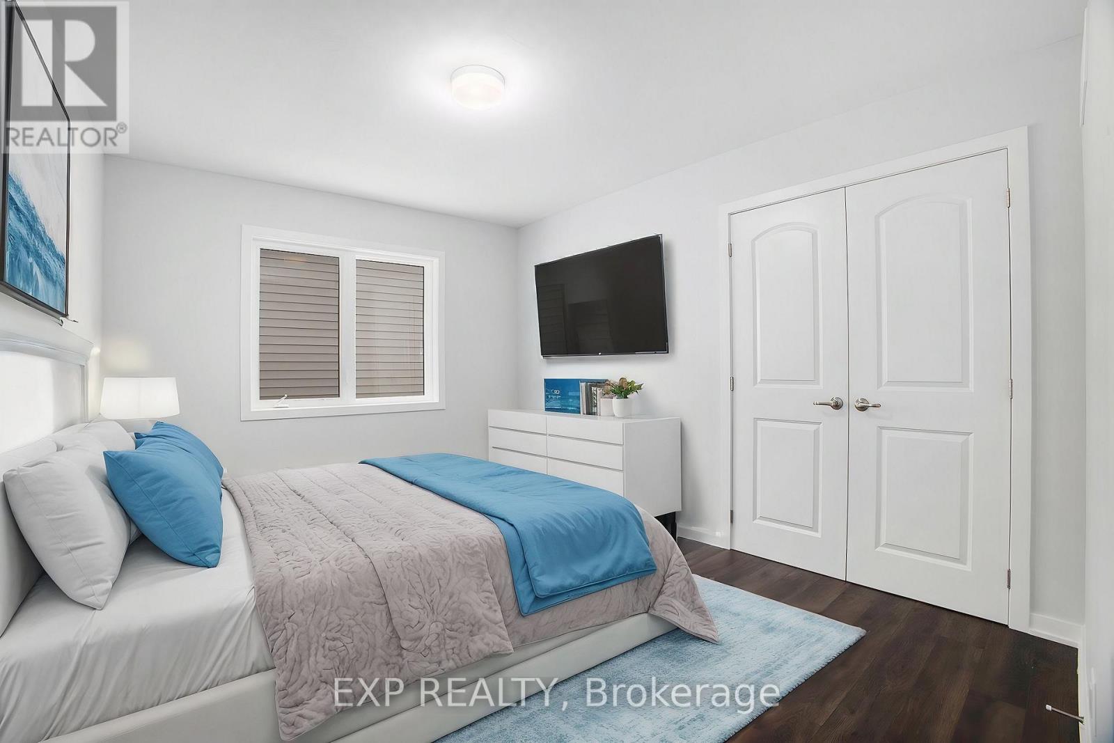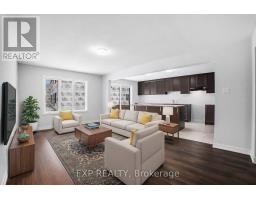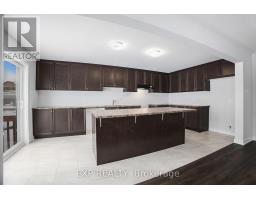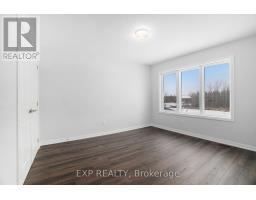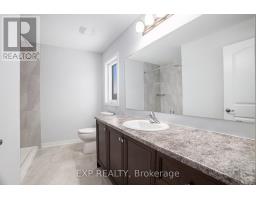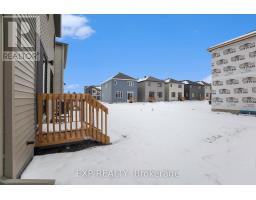1048 Depencier Drive North Grenville, Ontario K0G 1J0
$614,990
Introducing The Renew a stunning 3Bed/4 Bath 1880 sqft detached home situated on a 30' lot in the desirable Oxford Village. This exceptional property offers the perfect blend of modern living and convenience, located just moments from Kempsville's premier shopping, entertainment, and recreational options. Designed to impress, this Net Zero Ready home is filled with thoughtful upgrades. LVP flooring (No carpet here!) flows seamlessly throughout, complemented by elegant railings in place of traditional knee walls. At the heart of the home is the spacious chef's kitchen, complete with upgraded cabinetry, a bright breakfast area, and an island that opens to the expansive, open-concept living room ideal for entertaining or everyday living. The second floor is perfectly designed for convenience, featuring a dedicated laundry room, a main bathroom, and a linen closet. Two generously sized secondary bedrooms offer ample closet space, while the primary suite boasts a luxurious ensuite and an oversized walk-in closet. Adding even more value is the fully finished walk-out lower level, complete with a full bathroom a versatile space perfect for guests, a home office, or additional living. This home is a true gem, offering modern design and unparalleled comfort in a sought-after community. (id:50886)
Property Details
| MLS® Number | X11912479 |
| Property Type | Single Family |
| Community Name | 803 - North Grenville Twp (Kemptville South) |
| AmenitiesNearBy | Park |
| Features | Lane |
| ParkingSpaceTotal | 3 |
Building
| BathroomTotal | 4 |
| BedroomsAboveGround | 3 |
| BedroomsTotal | 3 |
| Appliances | Water Heater |
| BasementDevelopment | Finished |
| BasementType | Full (finished) |
| ConstructionStyleAttachment | Detached |
| ExteriorFinish | Brick |
| FlooringType | Laminate |
| FoundationType | Concrete |
| HalfBathTotal | 1 |
| HeatingFuel | Natural Gas |
| HeatingType | Forced Air |
| StoriesTotal | 2 |
| Type | House |
| UtilityWater | Municipal Water |
Parking
| Attached Garage |
Land
| Acreage | No |
| LandAmenities | Park |
| Sewer | Sanitary Sewer |
| SizeDepth | 100 Ft |
| SizeFrontage | 31 Ft ,11 In |
| SizeIrregular | 31.96 X 100.06 Ft |
| SizeTotalText | 31.96 X 100.06 Ft |
| ZoningDescription | Residential |
Rooms
| Level | Type | Length | Width | Dimensions |
|---|---|---|---|---|
| Second Level | Primary Bedroom | 3.65 m | 4.69 m | 3.65 m x 4.69 m |
| Second Level | Bedroom | 3.78 m | 3.04 m | 3.78 m x 3.04 m |
| Second Level | Bedroom | 3.2 m | 3.65 m | 3.2 m x 3.65 m |
| Lower Level | Recreational, Games Room | 6.52 m | 5.41 m | 6.52 m x 5.41 m |
| Main Level | Kitchen | 3.14 m | 3.7 m | 3.14 m x 3.7 m |
| Main Level | Dining Room | 3.14 m | 1.82 m | 3.14 m x 1.82 m |
| Main Level | Living Room | 3.45 m | 5.56 m | 3.45 m x 5.56 m |
Interested?
Contact us for more information
Tarek El Attar
Salesperson
255 Michael Cowpland Drive
Ottawa, Ontario K2M 0M5
Steve Alexopoulos
Broker
255 Michael Cowpland Drive
Ottawa, Ontario K2M 0M5

