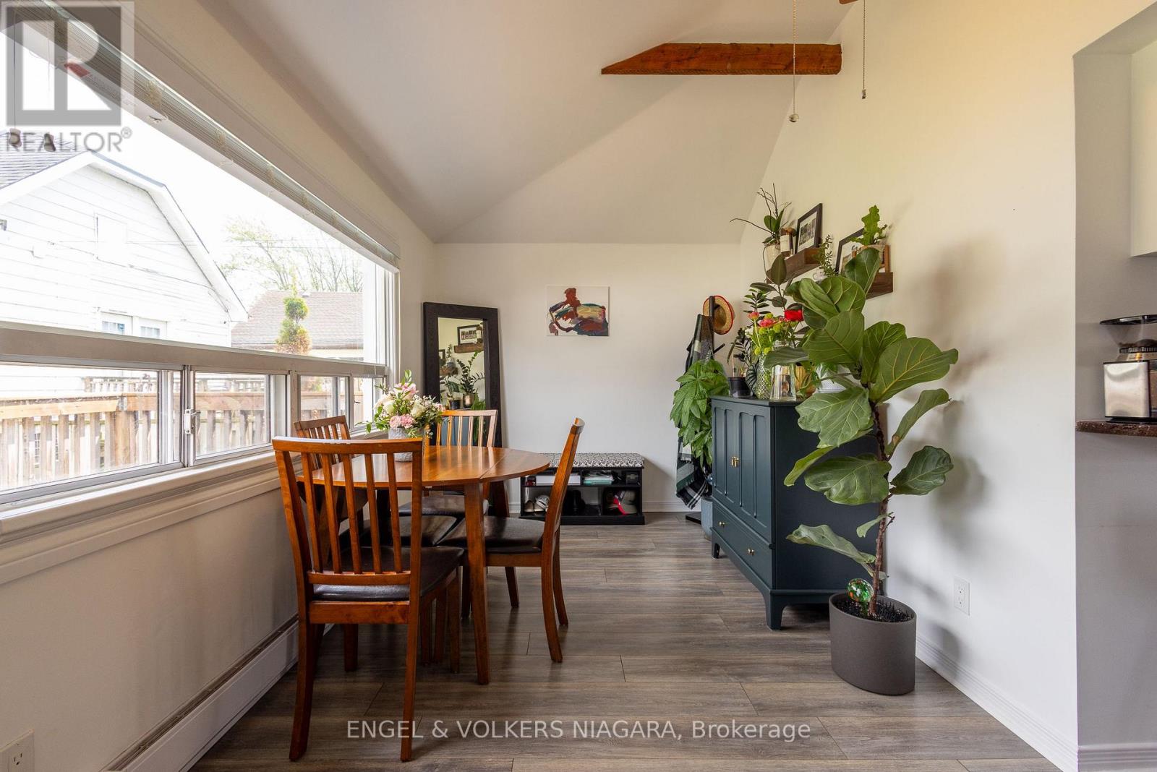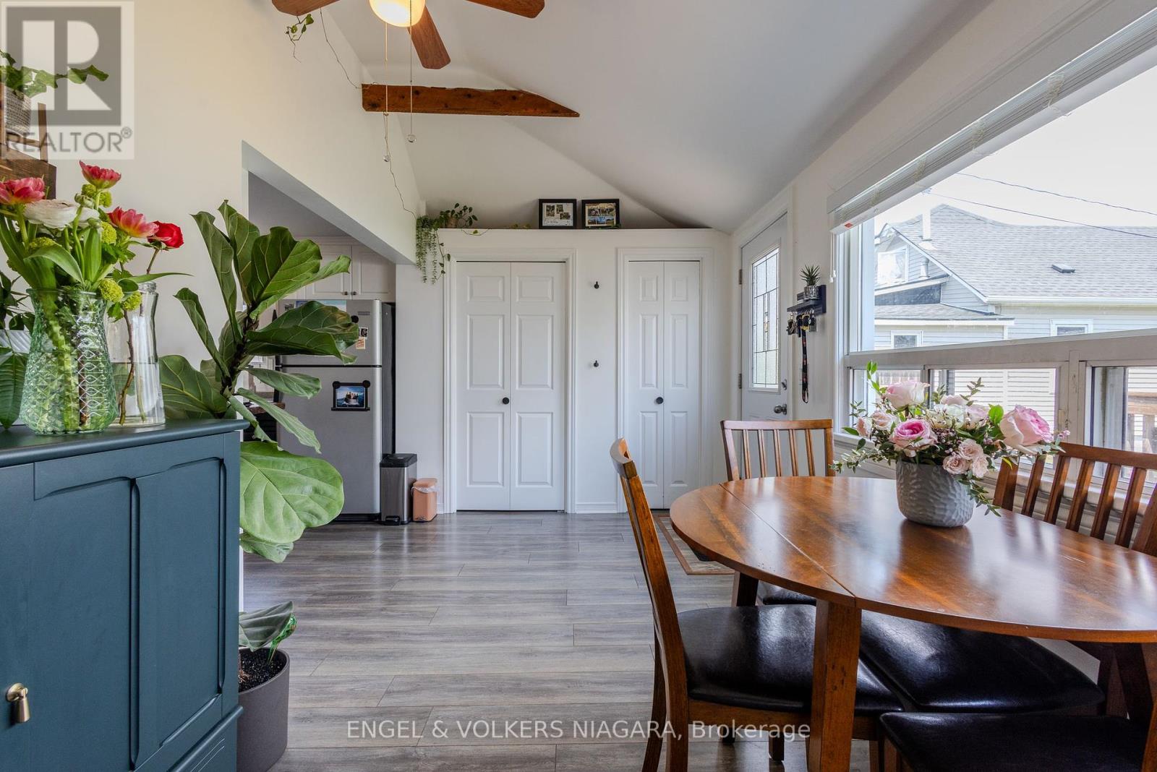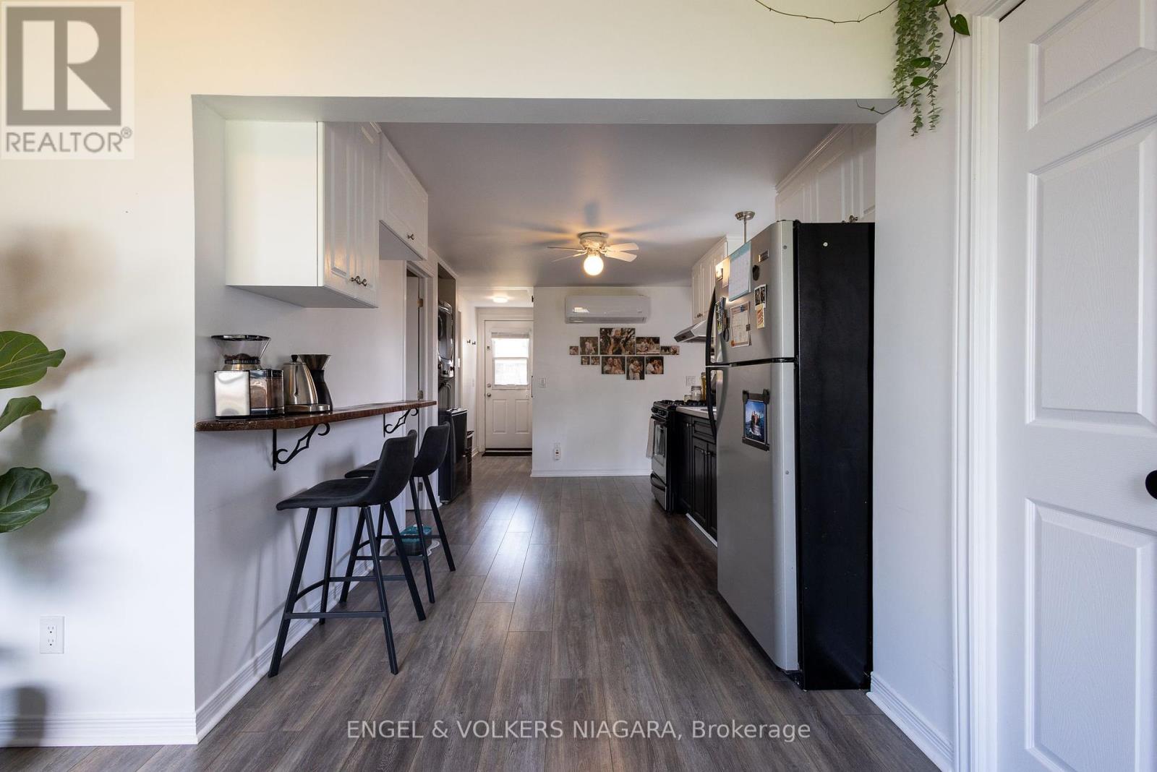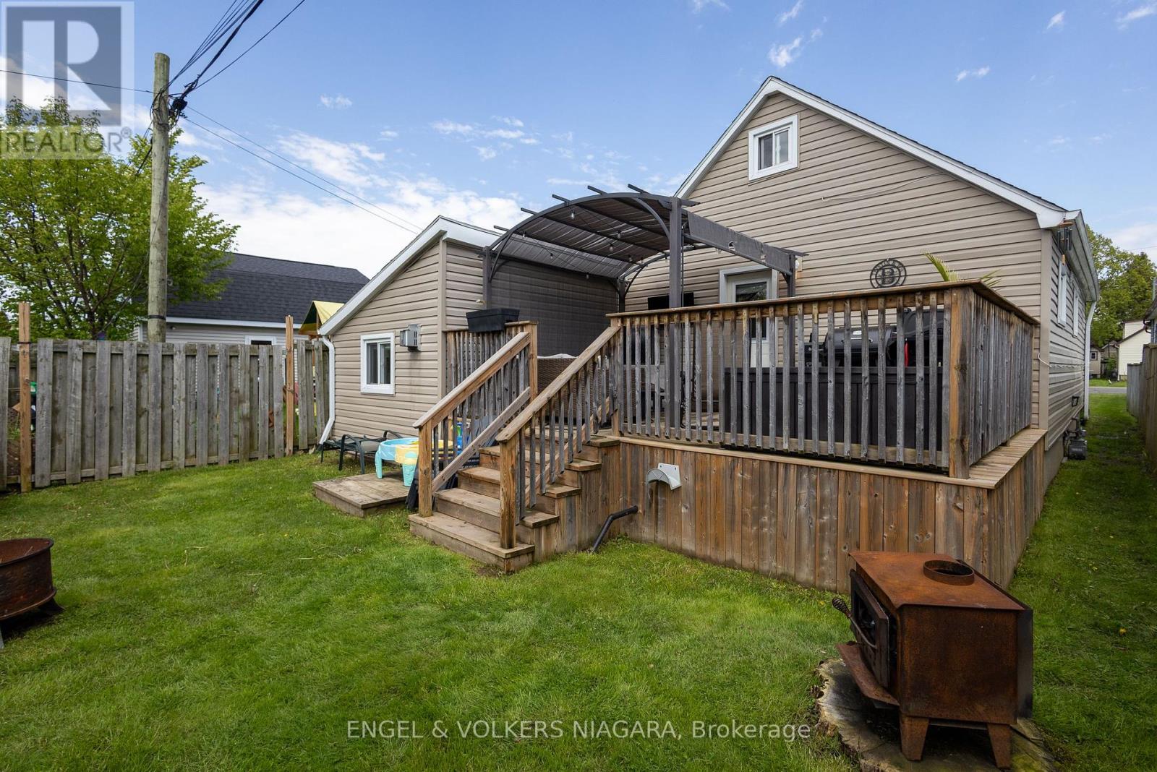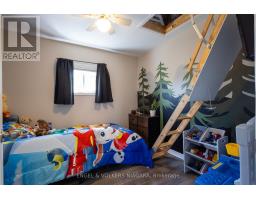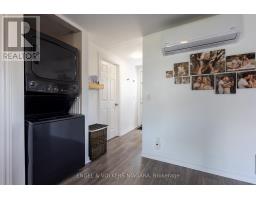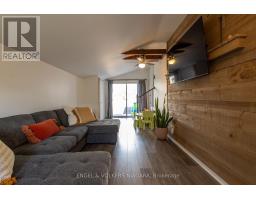28 Clarke Street W Port Colborne, Ontario L3K 2G1
$419,000
Welcome to 28 Clarke, a delightful haven nestled in Port Colbourne. This two-bedroom house is a dream come true for first-time buyers or those looking to downsize without compromising on style and comfort. Step through the doors to discover an inviting open floor plan that seamlessly blends the living, dining, and kitchen areas ideal for social gatherings and cosy evenings alike. The house boasts a large family room, made even more appealing with the warmth of a gas fireplace.The home has been thoughtfully updated, featuring a beautifully remodeled bathroom that offers both functionality and contemporary aesthetics. With no carpet throughout, the ease of maintenance is a notable plus for busy lifestyles. Enjoy the privacy of a fenced yard, where outdoor leisure or entertaining can be enjoyed on back covered deck. The property also benefits from an on-demand hot water heater, ensuring comfort and convenience year-round. Tucked away from the hustle and bustle of the street, yet just steps from the vibrant downtown, scenic canal, and schools. This property combines tranquility with the perks of city living. Moreover, with ample parking for up to four vehicles, hosting friends and family becomes a breeze .Embrace the opportunity to make 28 Clarke your cherished home in the heart of Port Colbourne. (id:50886)
Property Details
| MLS® Number | X11912553 |
| Property Type | Single Family |
| Community Name | 875 - Killaly East |
| ParkingSpaceTotal | 4 |
Building
| BathroomTotal | 1 |
| BedroomsAboveGround | 2 |
| BedroomsTotal | 2 |
| Amenities | Fireplace(s) |
| Appliances | Water Heater - Tankless, Dryer, Refrigerator, Stove, Washer |
| ArchitecturalStyle | Bungalow |
| BasementType | Crawl Space |
| ConstructionStyleAttachment | Detached |
| CoolingType | Wall Unit |
| ExteriorFinish | Vinyl Siding |
| FireplacePresent | Yes |
| FireplaceTotal | 1 |
| FoundationType | Block, Slab |
| HeatingFuel | Electric |
| HeatingType | Heat Pump |
| StoriesTotal | 1 |
| SizeInterior | 699.9943 - 1099.9909 Sqft |
| Type | House |
| UtilityWater | Municipal Water |
Parking
| Tandem |
Land
| Acreage | No |
| Sewer | Sanitary Sewer |
| SizeDepth | 120 Ft |
| SizeFrontage | 33 Ft |
| SizeIrregular | 33 X 120 Ft |
| SizeTotalText | 33 X 120 Ft|under 1/2 Acre |
| ZoningDescription | R2 |
Rooms
| Level | Type | Length | Width | Dimensions |
|---|---|---|---|---|
| Main Level | Kitchen | 4.48 m | 2.47 m | 4.48 m x 2.47 m |
| Main Level | Dining Room | 2.55 m | 4.14 m | 2.55 m x 4.14 m |
| Main Level | Bedroom | 2.8 m | 2.77 m | 2.8 m x 2.77 m |
| Main Level | Bedroom | 2.59 m | 2.8 m | 2.59 m x 2.8 m |
| Main Level | Bathroom | 1.92 m | 1.55 m | 1.92 m x 1.55 m |
| Main Level | Family Room | 7.49 m | 3.04 m | 7.49 m x 3.04 m |
Interested?
Contact us for more information
Carmela D'amico
Broker
3521 Portage Rd. Unit #1
Niagara Falls, Ontario L2J 2K5





