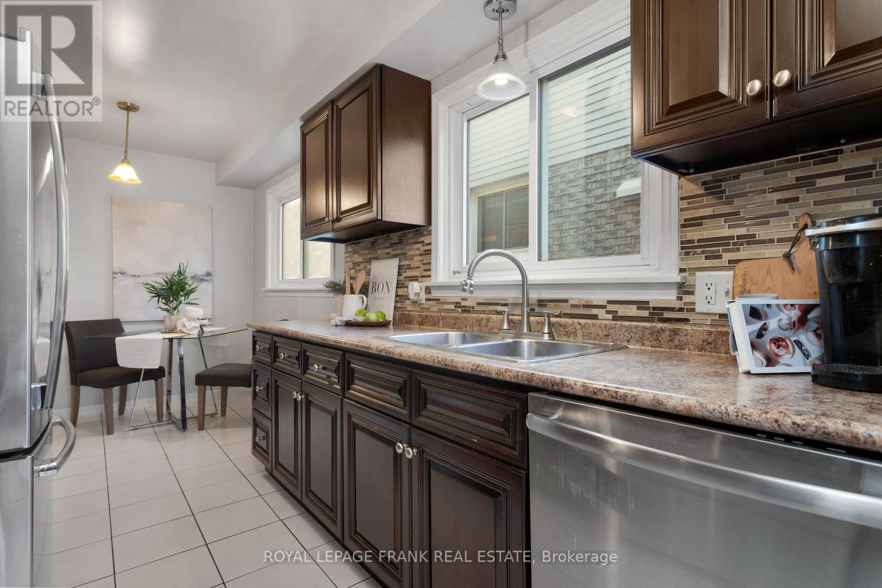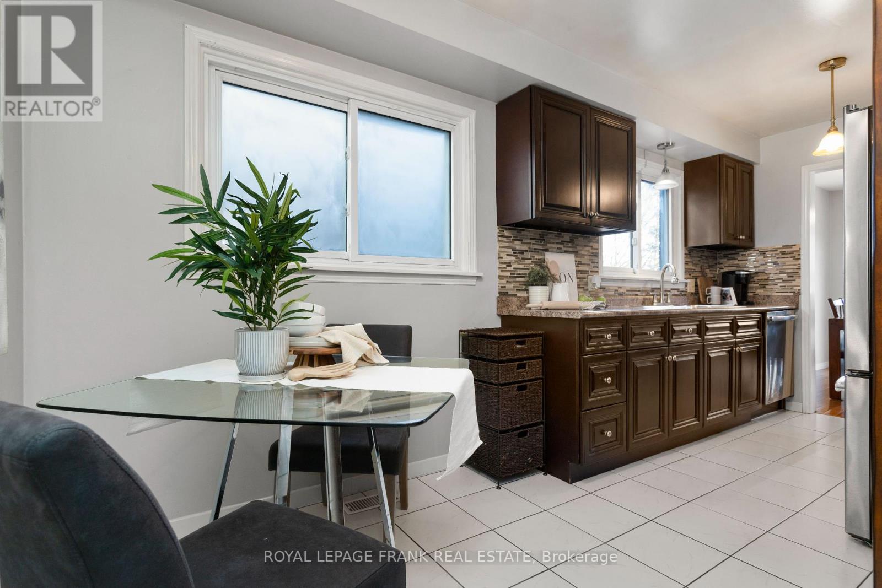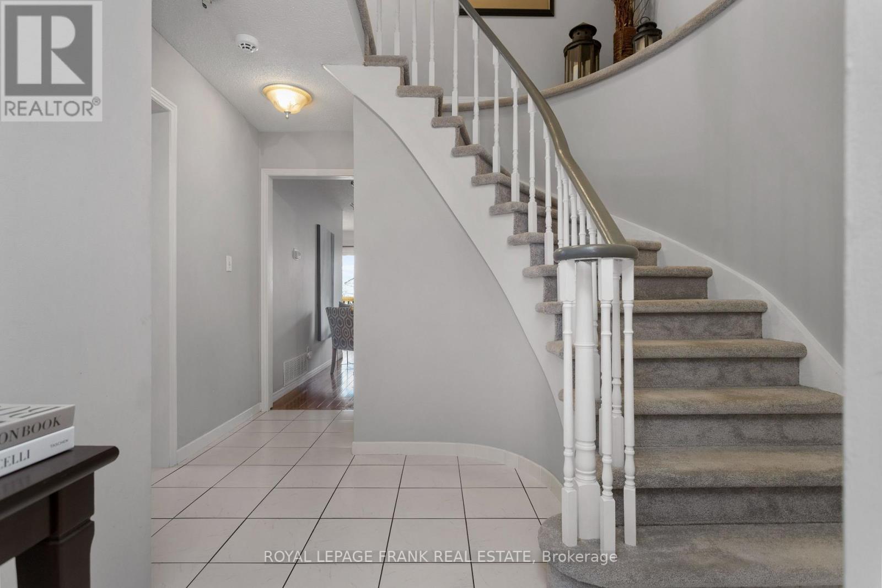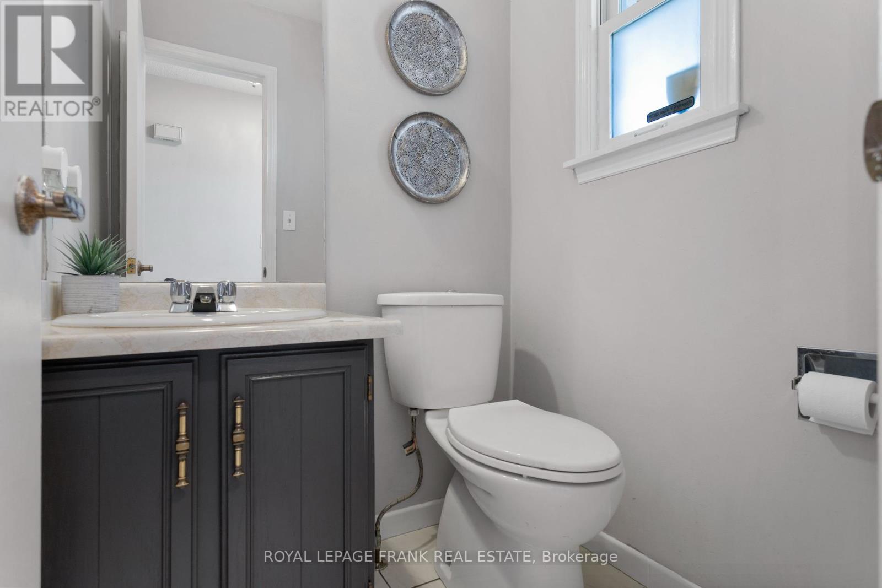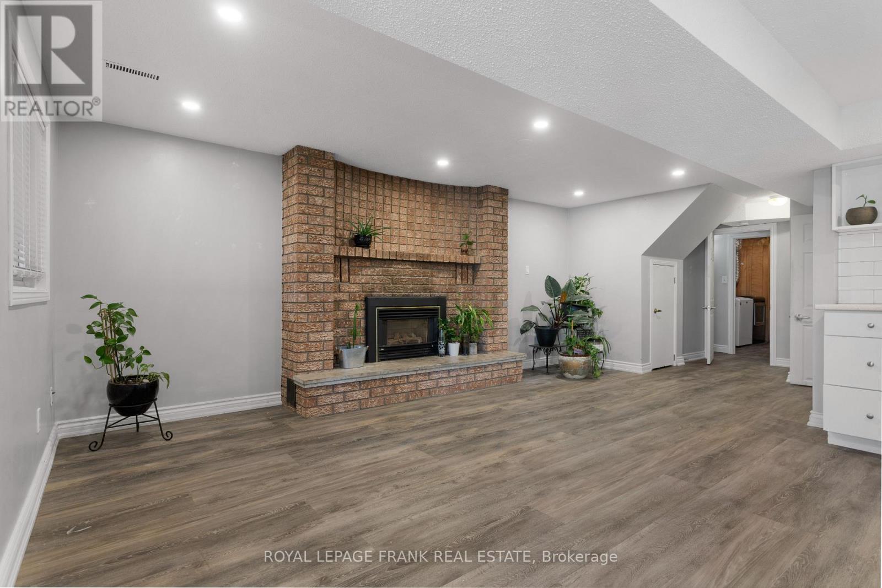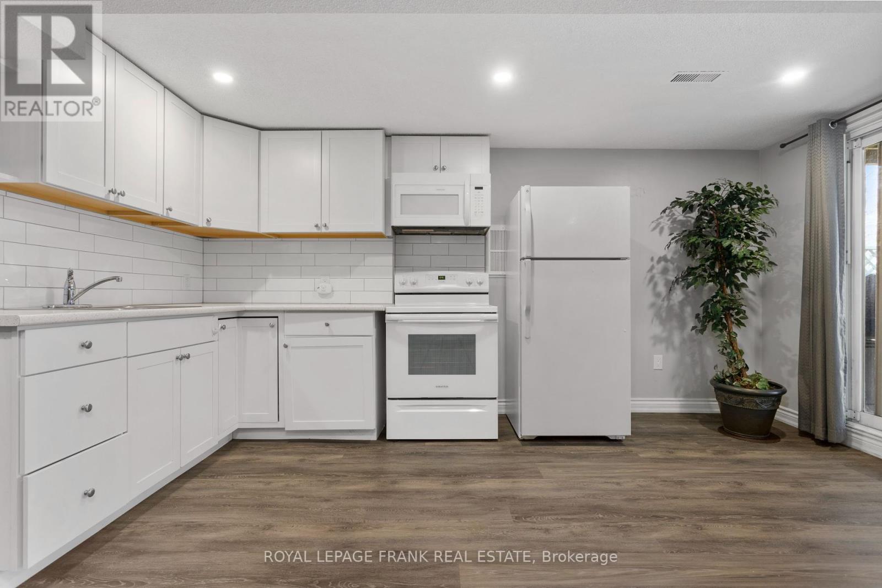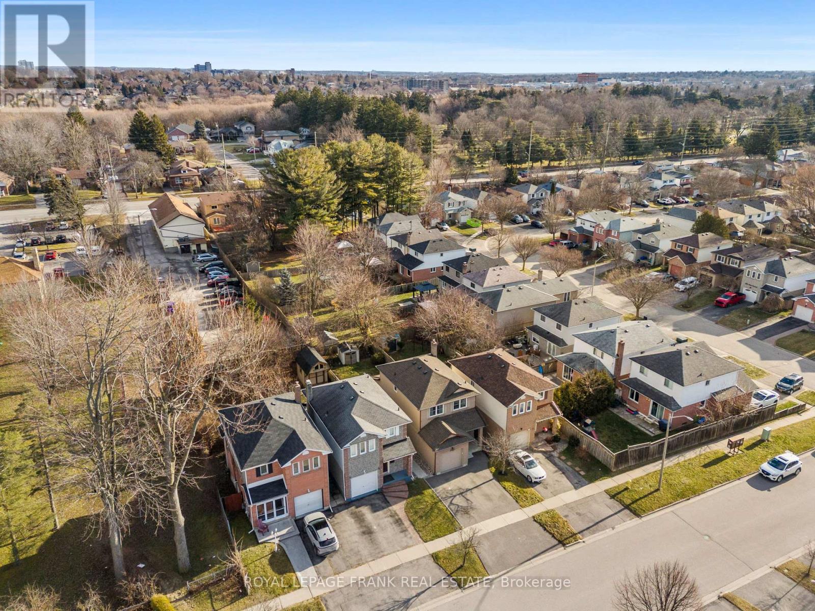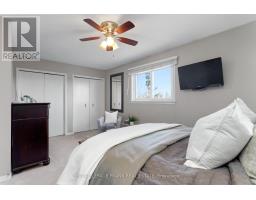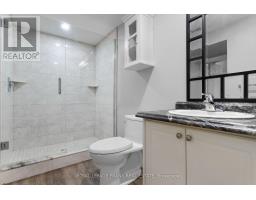203 Lichen Crescent Oshawa, Ontario L1J 7W7
$774,900
Situated on the Oshawa/Whitby border, this home offers a premium deep lot in a prime location. The walkout basement includes a second kitchen and shared laundry, the perfect in law suite or future income potential. The main level features Gleaming hardwood floors, an eat-in kitchen and a spacious formal dining room, perfect for hosting. Cozy up by one of the two gas fireplaces on cooler evenings. Enjoy park views and sunrises from the second-story walkout deck, your own private oasis. Conveniently located near the Oshawa Centre, transit, Trent University campuses, and restaurants, this property combines comfort, accessibility, and opportunity. ** This is a linked property.** **** EXTRAS **** Include all appliances (id:50886)
Open House
This property has open houses!
2:00 pm
Ends at:4:00 pm
2:00 pm
Ends at:4:00 pm
Property Details
| MLS® Number | E11912794 |
| Property Type | Single Family |
| Community Name | McLaughlin |
| AmenitiesNearBy | Public Transit, Hospital, Park, Schools |
| ParkingSpaceTotal | 3 |
Building
| BathroomTotal | 3 |
| BedroomsAboveGround | 3 |
| BedroomsTotal | 3 |
| BasementDevelopment | Finished |
| BasementFeatures | Walk Out |
| BasementType | N/a (finished) |
| ConstructionStyleAttachment | Detached |
| CoolingType | Central Air Conditioning |
| ExteriorFinish | Brick |
| FireplacePresent | Yes |
| FireplaceTotal | 2 |
| FlooringType | Hardwood, Tile, Carpeted, Laminate |
| FoundationType | Concrete |
| HalfBathTotal | 1 |
| HeatingFuel | Natural Gas |
| HeatingType | Forced Air |
| StoriesTotal | 2 |
| Type | House |
| UtilityWater | Municipal Water |
Parking
| Attached Garage |
Land
| Acreage | No |
| LandAmenities | Public Transit, Hospital, Park, Schools |
| Sewer | Sanitary Sewer |
| SizeDepth | 128 Ft ,10 In |
| SizeFrontage | 27 Ft ,11 In |
| SizeIrregular | 27.92 X 128.91 Ft |
| SizeTotalText | 27.92 X 128.91 Ft |
| ZoningDescription | R2 |
Rooms
| Level | Type | Length | Width | Dimensions |
|---|---|---|---|---|
| Lower Level | Recreational, Games Room | 3.04 m | 7.65 m | 3.04 m x 7.65 m |
| Lower Level | Kitchen | 2.4 m | 4.75 m | 2.4 m x 4.75 m |
| Lower Level | Laundry Room | 2.28 m | 2.52 m | 2.28 m x 2.52 m |
| Main Level | Living Room | 3.07 m | 5.82 m | 3.07 m x 5.82 m |
| Main Level | Dining Room | 2.43 m | 3.16 m | 2.43 m x 3.16 m |
| Main Level | Kitchen | 2.16 m | 4.91 m | 2.16 m x 4.91 m |
| Upper Level | Primary Bedroom | 5.45 m | 3.32 m | 5.45 m x 3.32 m |
| Upper Level | Bedroom 2 | 2.59 m | 3.81 m | 2.59 m x 3.81 m |
| Upper Level | Bedroom 3 | 3.5 m | 2.46 m | 3.5 m x 2.46 m |
https://www.realtor.ca/real-estate/27777851/203-lichen-crescent-oshawa-mclaughlin-mclaughlin
Interested?
Contact us for more information
Jeffrey D'altroy
Salesperson
80 Athol Street East
Oshawa, Ontario L1H 8B7








