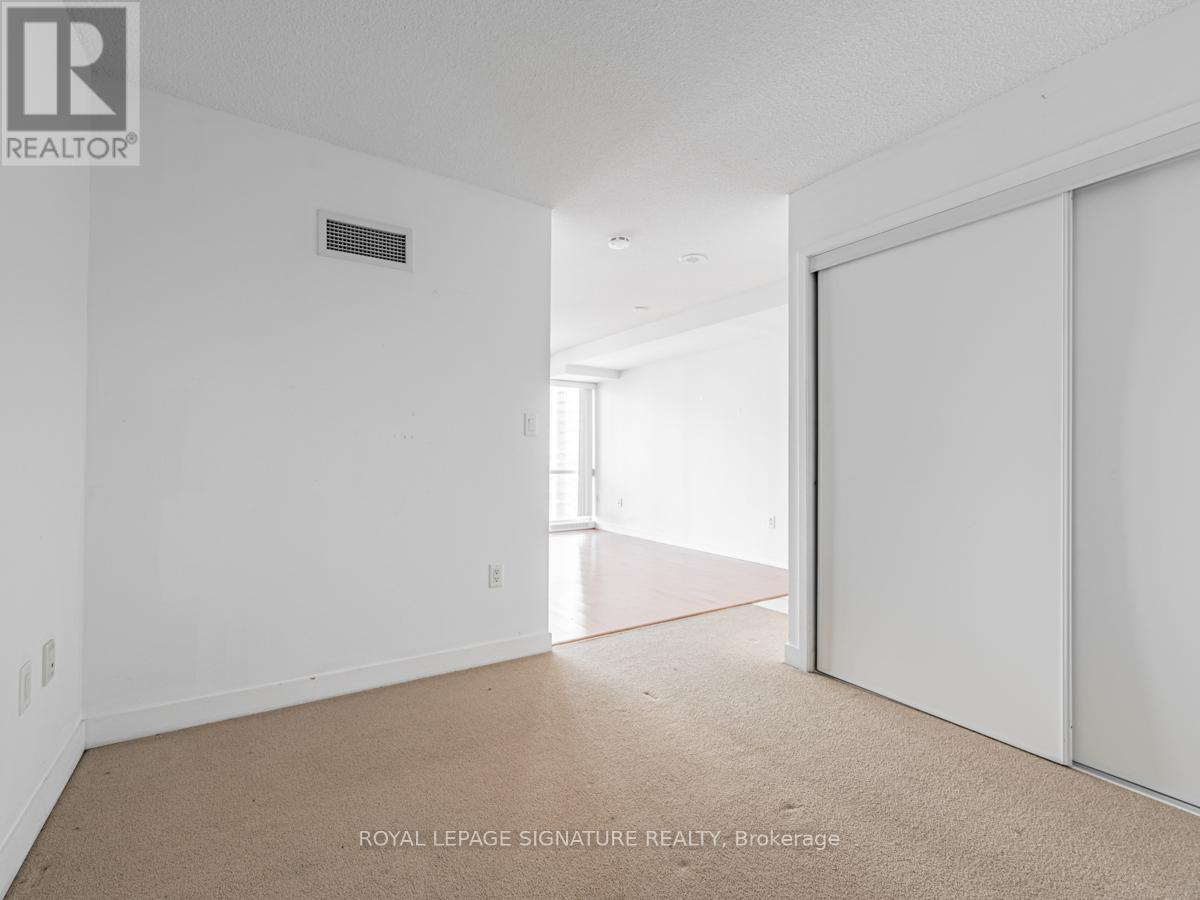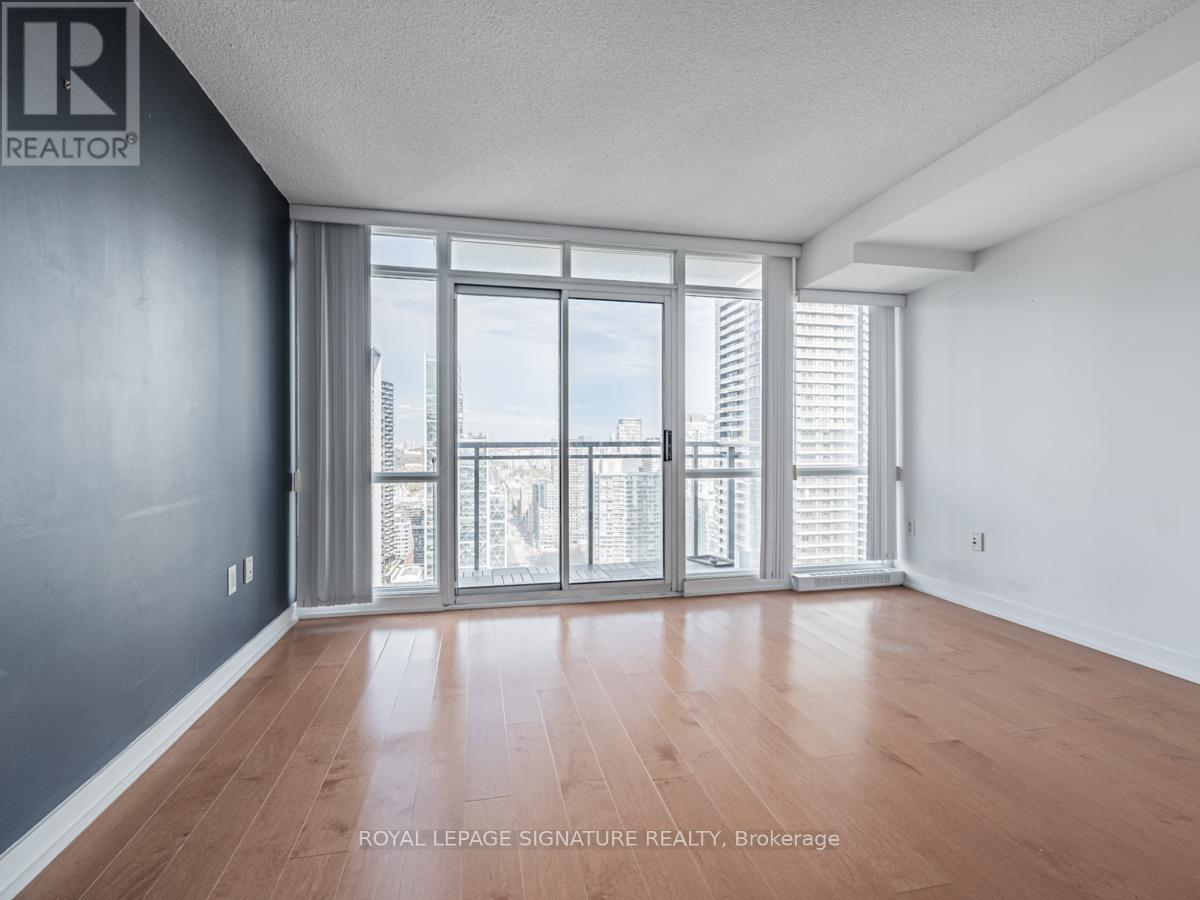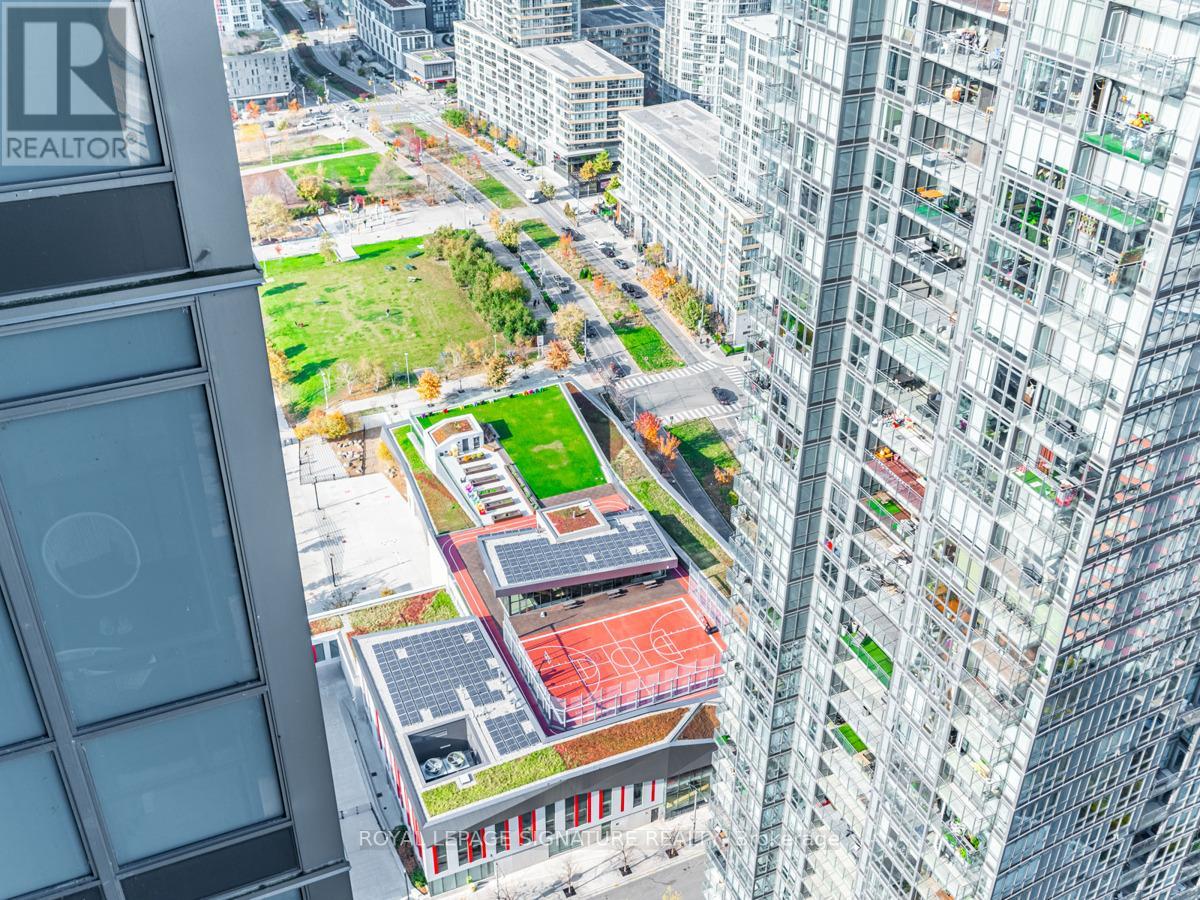5005 - 11 Brunel Court Toronto, Ontario M5V 3Y3
$520,000Maintenance, Heat, Water, Insurance, Parking
$428.14 Monthly
Maintenance, Heat, Water, Insurance, Parking
$428.14 MonthlySkies the limit at #5005. Rarely offered 1 bedroom with floor-to-ceiling windows looking out to lake & city views. Functional & well laid out floor plan. High-demand location at the corner of Spadina/Fort York, you can walk anywhere! Plenty of dog parks, trails & parks around. Steps away from the CN tower, Rogers centre, Scotiabank arena & Toronto's beautiful waterfront. The building is one of the best in cityplace, w/ fantastic amenities: gym, pool, sky lounge and so much more, Truly a must see! **** EXTRAS **** Fridge, stove, dishwasher, washer/dryer, all window coverings, all electrical light fixtures, owned locker. (id:50886)
Property Details
| MLS® Number | C11912776 |
| Property Type | Single Family |
| Community Name | Waterfront Communities C1 |
| AmenitiesNearBy | Park, Public Transit |
| CommunityFeatures | Pet Restrictions |
| Features | Balcony |
| PoolType | Indoor Pool |
| WaterFrontType | Waterfront |
Building
| BathroomTotal | 1 |
| BedroomsAboveGround | 1 |
| BedroomsTotal | 1 |
| Amenities | Security/concierge, Recreation Centre, Exercise Centre, Visitor Parking, Storage - Locker |
| CoolingType | Central Air Conditioning |
| ExteriorFinish | Aluminum Siding |
| FlooringType | Laminate, Carpeted, Ceramic |
| HeatingFuel | Natural Gas |
| HeatingType | Forced Air |
| SizeInterior | 499.9955 - 598.9955 Sqft |
| Type | Apartment |
Parking
| Underground |
Land
| Acreage | No |
| LandAmenities | Park, Public Transit |
Rooms
| Level | Type | Length | Width | Dimensions |
|---|---|---|---|---|
| Flat | Dining Room | 4.14 m | 4.31 m | 4.14 m x 4.31 m |
| Flat | Foyer | 2.13 m | 1.07 m | 2.13 m x 1.07 m |
| Flat | Bathroom | 2.64 m | 1.9 m | 2.64 m x 1.9 m |
| Main Level | Kitchen | 4.14 m | 4.31 m | 4.14 m x 4.31 m |
| Main Level | Primary Bedroom | 3.12 m | 1.75 m | 3.12 m x 1.75 m |
Interested?
Contact us for more information
Cameron Miller
Salesperson
495 Wellington St W #100
Toronto, Ontario M5V 1G1





































