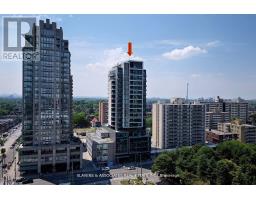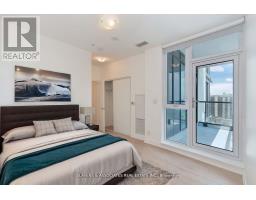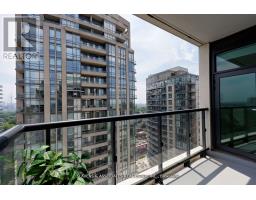1604 - 1486 Bathurst Street Toronto, Ontario M5P 3G9
$3,600 Monthly
Welcome to this sun-filled, 927 sq ft 2-bed+den/2-bath corner suite nestled in the heart of bustling St. Clair West. Located in a safe, boutique building, this spacious gem is just steps from the subway, trendy cafes, top-notch restaurants, Wychwood Barns, parks, and fantastic shopping--all situated in this welcoming, high-demand residential midtown neighborhood. Enjoy the convenience of city life without ever needing a car! This stunning condo boasts two balconies with breathtaking, unobstructed skyline views, capturing the CN Tower, Lake Ontario, and the sunrise. With a dedicated office perfect for remote work or as a guest room, new laminate floors, freshly painted walls, and floor-to-ceiling windows, this open-concept suite shines. The gourmet kitchen features a sleek island and stainless steel appliances, including a fridge, stove, dishwasher, and hood fan .Additional building amenities include a gym, concierge, full security, and a party room. Plus, this suite comes with one parking space and a locker. Step onto your private balcony this summer and savor Toronto's iconic views. Whether you are a first time buyer, couple or small family looking for great space in a perfect Toronto community, this one is an Unbelievable opportunity. (id:50886)
Property Details
| MLS® Number | C11912723 |
| Property Type | Single Family |
| Community Name | Humewood-Cedarvale |
| AmenitiesNearBy | Park, Place Of Worship, Public Transit |
| CommunityFeatures | Pet Restrictions |
| ParkingSpaceTotal | 1 |
| ViewType | View |
Building
| BathroomTotal | 2 |
| BedroomsAboveGround | 2 |
| BedroomsTotal | 2 |
| Amenities | Exercise Centre, Party Room, Storage - Locker |
| Appliances | Dishwasher, Dryer, Hood Fan, Microwave, Refrigerator, Stove, Washer, Window Coverings |
| CoolingType | Central Air Conditioning |
| ExteriorFinish | Concrete |
| FireProtection | Security System |
| FlooringType | Hardwood |
| HeatingFuel | Natural Gas |
| HeatingType | Heat Pump |
| SizeInterior | 899.9921 - 998.9921 Sqft |
| Type | Apartment |
Parking
| Underground |
Land
| Acreage | No |
| LandAmenities | Park, Place Of Worship, Public Transit |
Rooms
| Level | Type | Length | Width | Dimensions |
|---|---|---|---|---|
| Flat | Living Room | 2.38 m | 3.14 m | 2.38 m x 3.14 m |
| Flat | Dining Room | 2.9 m | 3.14 m | 2.9 m x 3.14 m |
| Flat | Kitchen | 2.49 m | 3.18 m | 2.49 m x 3.18 m |
| Flat | Primary Bedroom | 3.62 m | 3.39 m | 3.62 m x 3.39 m |
| Flat | Bedroom 2 | 2.97 m | 3.48 m | 2.97 m x 3.48 m |
| Flat | Office | 2.45 m | 3.39 m | 2.45 m x 3.39 m |
Interested?
Contact us for more information
Arlene Bomal
Salesperson
435 Eglinton Avenue West
Toronto, Ontario M5N 1A4
Risa Freeman
Salesperson
435 Eglinton Avenue West
Toronto, Ontario M5N 1A4

























































