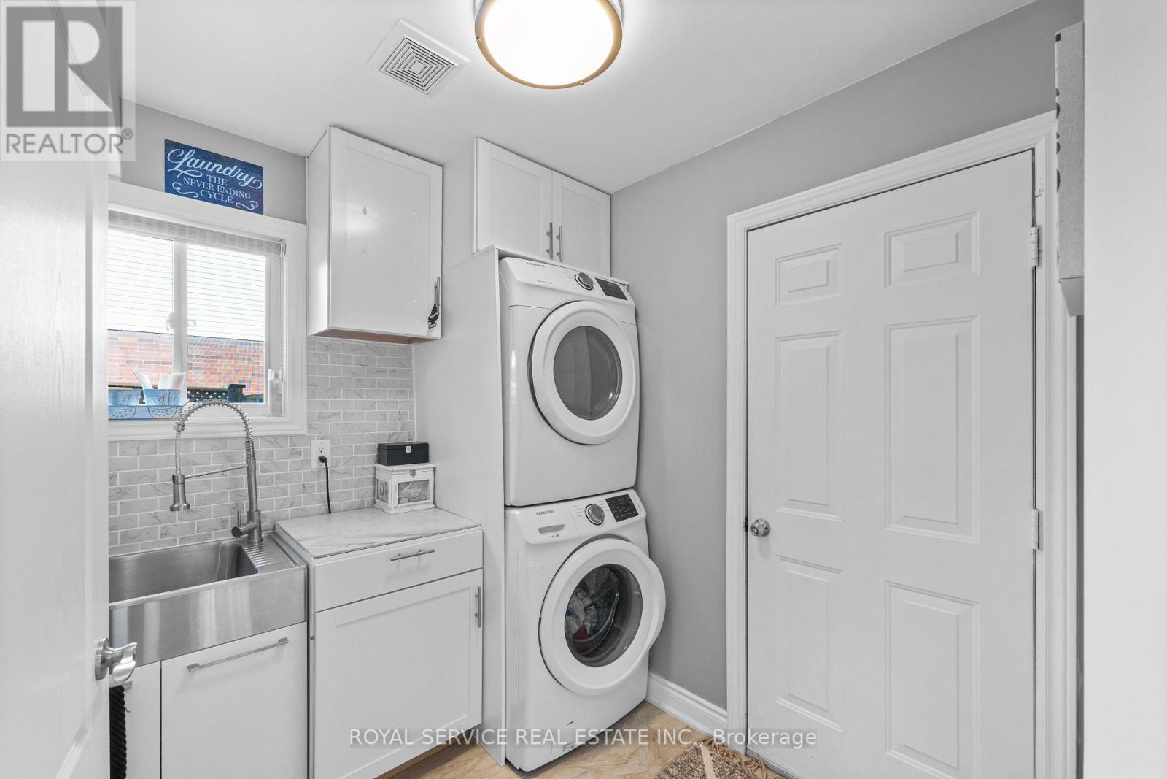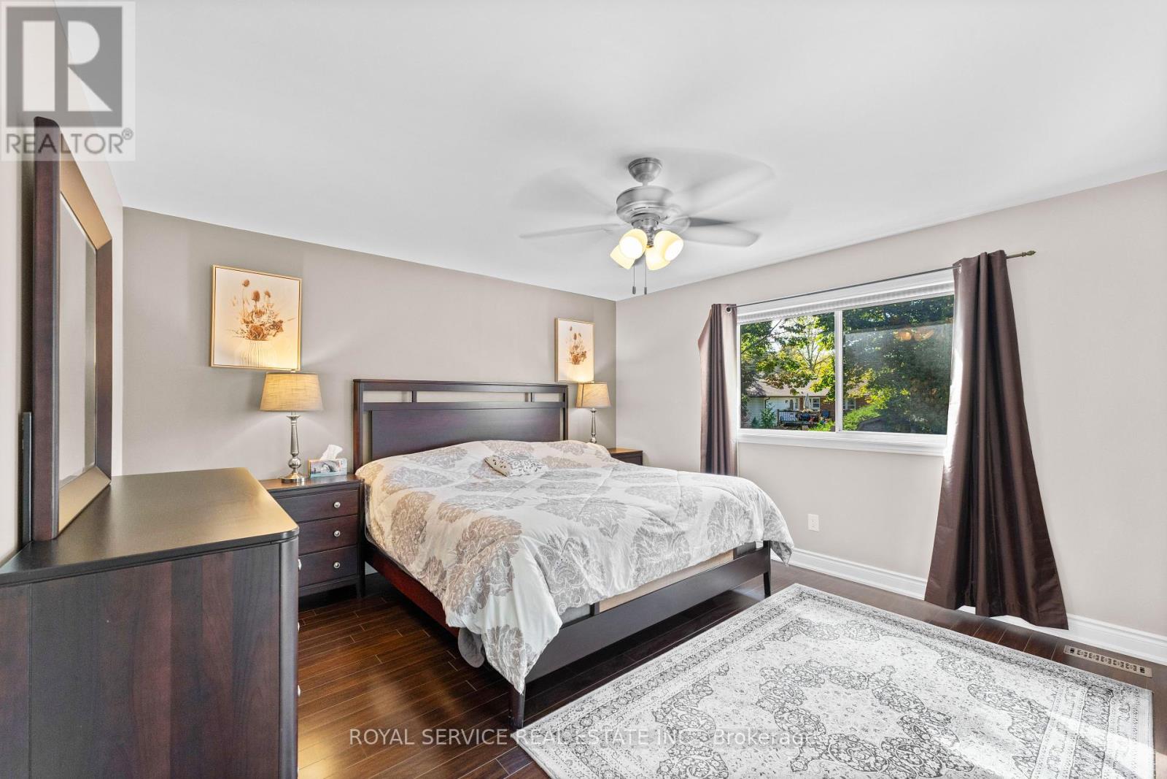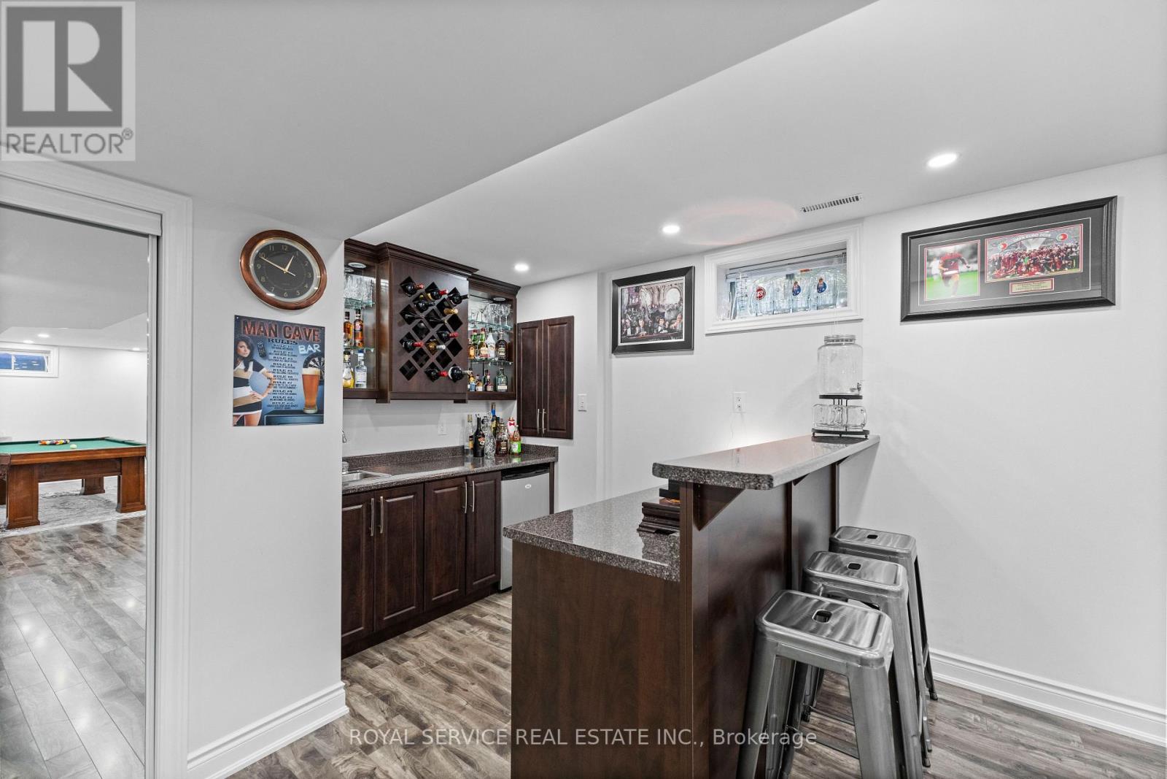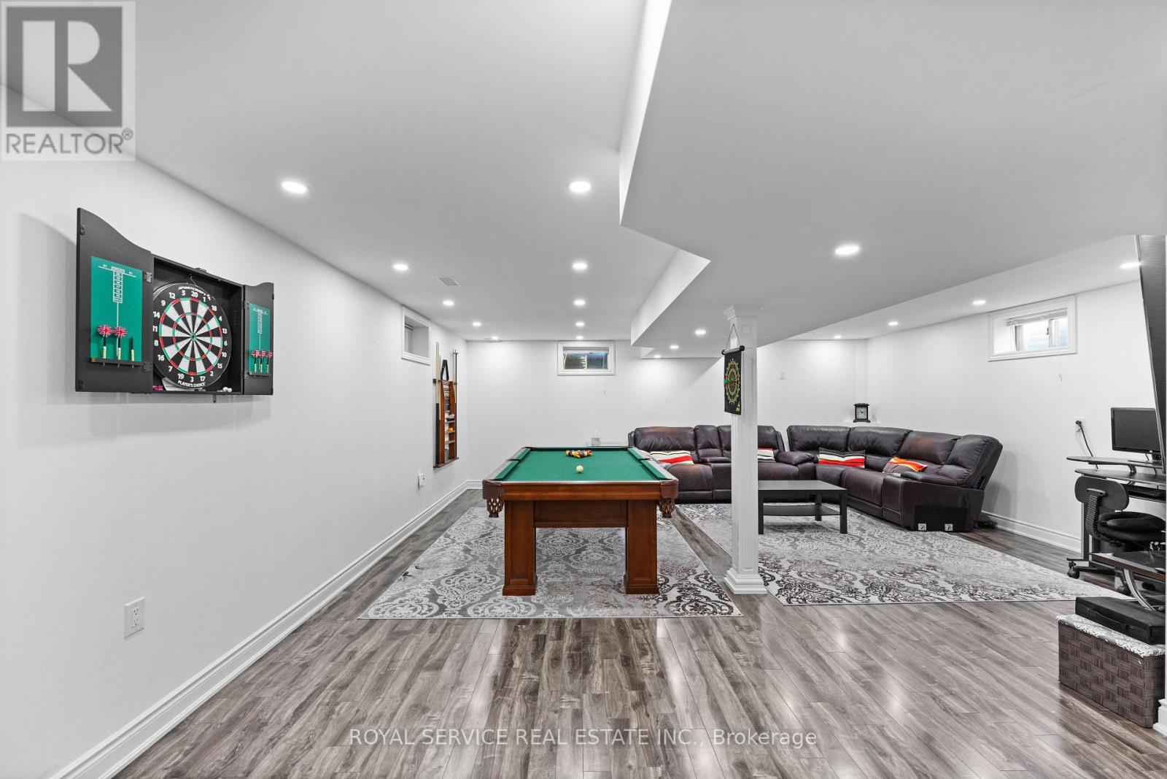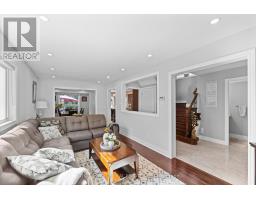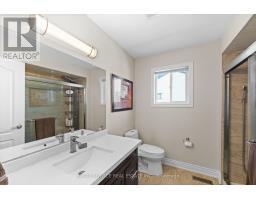49 Farncomb Crescent Clarington, Ontario L1C 4L8
$1,000,000
This meticulously maintained, 4-bedroom, 4-bathroom family home will capture your heart at first sight! Featuring stunning hardwood floors, a spacious layout, and a large in ground pool, perfect for living and entertaining. Located on a large landscaped lot, the main floor offers updated kitchen with granite countertops, built-in workspace, and under cabinet lighting. Formal dining room with hardwood floors opens up to living room with big bright windows, main floor laundry room and 2 pc powder room. The finished basement offers a fantastic recreation/ family room, a wet bar with bamboo floors, and a full 3-piece bath. Oak staircase leads you to the upper level, offering master suite with walk-in closet, 4 pc bathroom featuring claw foot tub, spa shower and double sinks. 3 additional bedrooms and 3 pc bathroom. Step outdoors into the private, fenced backyard and enjoy your personal oasis, complete with a 3-year-old deck, and in ground pool, all surrounded by a privacy screening fence. Theres nothing left to do but move in and enjoy! Great family friendly neighbourhood, walking distance to schools, shopping and not far from 401. **** EXTRAS **** Upgrades and Features Include:Stainless steel appliances, Pot lights throughout,Concrete slab in the laneway (2021)Updated laundry room (2021)New deck (2021)Extended driveway (2021)Furnace and AC (2016)Roof(2016) (id:50886)
Property Details
| MLS® Number | E11912742 |
| Property Type | Single Family |
| Community Name | Bowmanville |
| AmenitiesNearBy | Hospital, Park, Public Transit, Schools |
| EquipmentType | Water Heater - Gas |
| Features | Level Lot |
| ParkingSpaceTotal | 5 |
| PoolType | Inground Pool |
| RentalEquipmentType | Water Heater - Gas |
| Structure | Shed |
Building
| BathroomTotal | 4 |
| BedroomsAboveGround | 4 |
| BedroomsTotal | 4 |
| Appliances | Dishwasher, Dryer, Refrigerator, Stove, Washer |
| BasementDevelopment | Finished |
| BasementType | Full (finished) |
| ConstructionStyleAttachment | Detached |
| CoolingType | Central Air Conditioning |
| ExteriorFinish | Brick, Vinyl Siding |
| FoundationType | Block |
| HalfBathTotal | 1 |
| HeatingFuel | Natural Gas |
| HeatingType | Forced Air |
| StoriesTotal | 2 |
| SizeInterior | 1999.983 - 2499.9795 Sqft |
| Type | House |
| UtilityWater | Municipal Water |
Parking
| Attached Garage |
Land
| Acreage | No |
| FenceType | Fenced Yard |
| LandAmenities | Hospital, Park, Public Transit, Schools |
| Sewer | Sanitary Sewer |
| SizeDepth | 135 Ft ,1 In |
| SizeFrontage | 49 Ft ,2 In |
| SizeIrregular | 49.2 X 135.1 Ft |
| SizeTotalText | 49.2 X 135.1 Ft|under 1/2 Acre |
| ZoningDescription | R1 |
https://www.realtor.ca/real-estate/27777850/49-farncomb-crescent-clarington-bowmanville-bowmanville
Interested?
Contact us for more information
Nikki Kelly
Salesperson
42 Walton Street
Port Hope, Ontario L1A 1N1
Jennifer Lean-Gadbois
Salesperson
42 Walton Street
Port Hope, Ontario L1A 1N1




