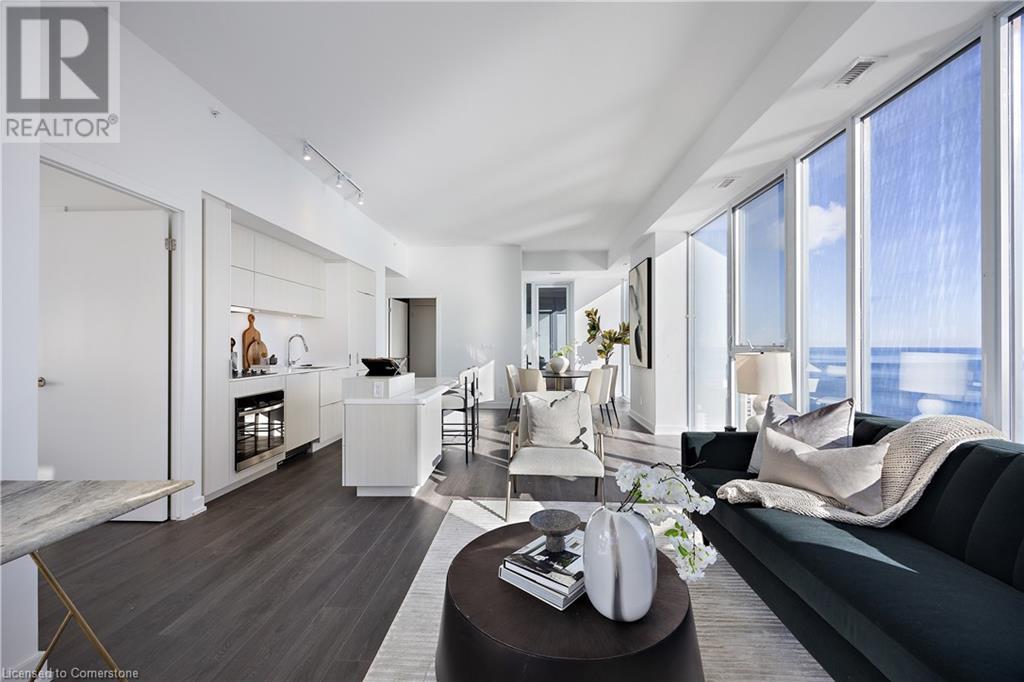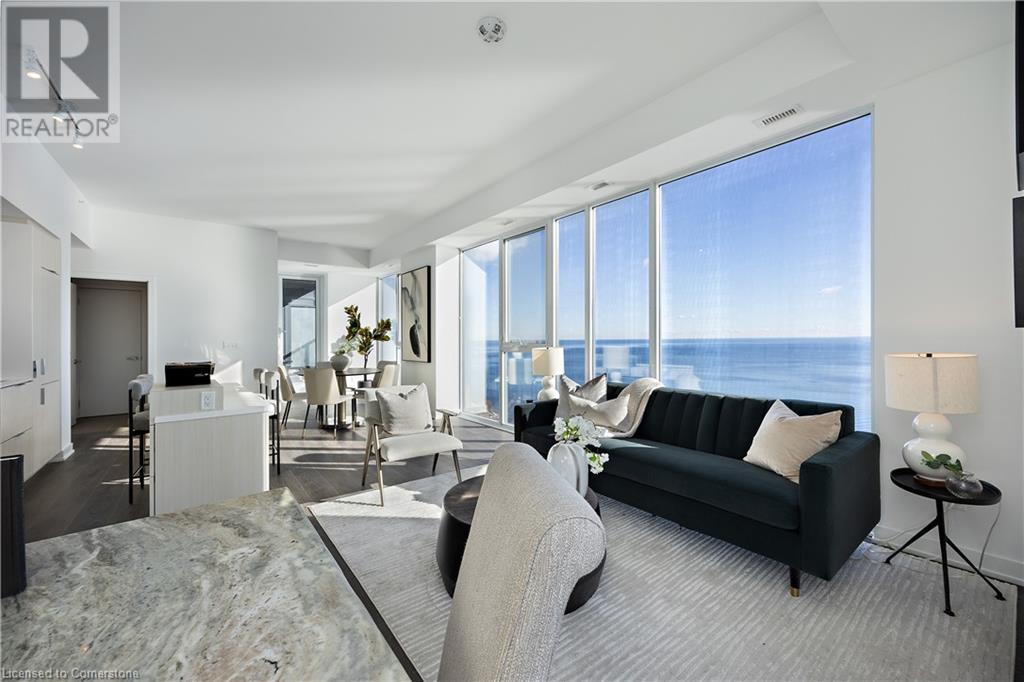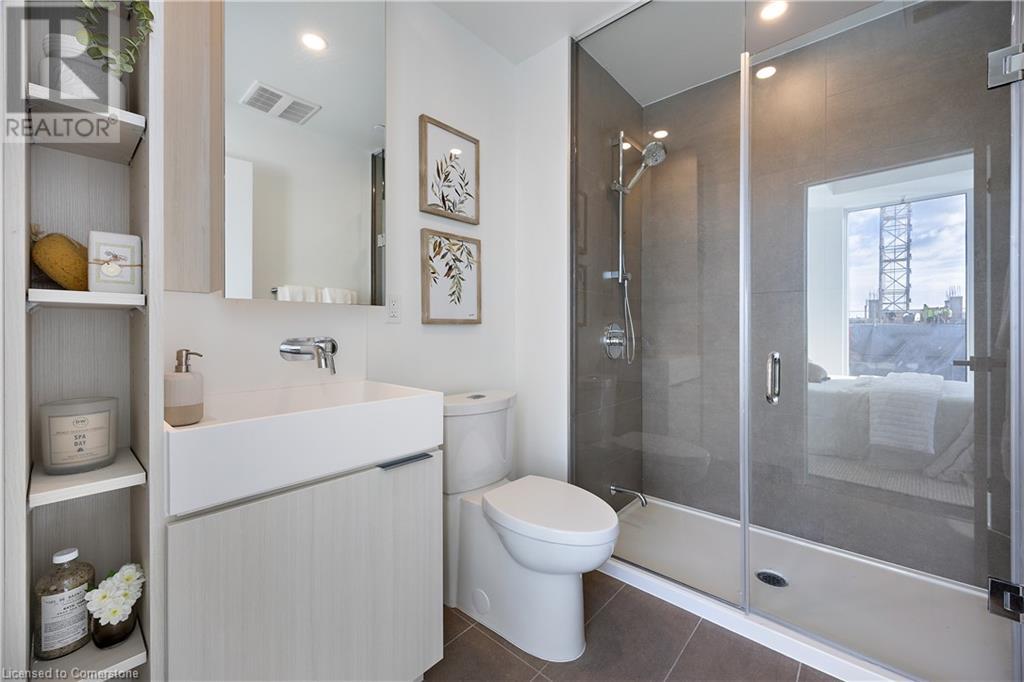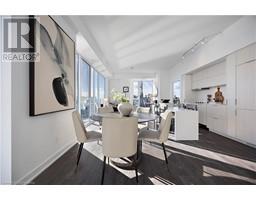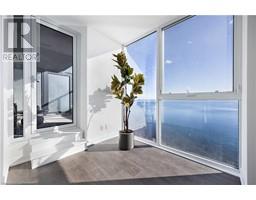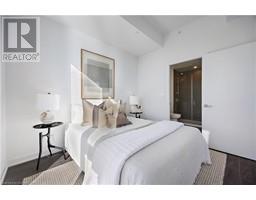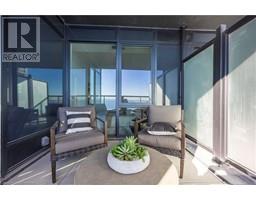370 Martha Street Unit# 2506 Burlington, Ontario L7R 2P7
$1,154,990Maintenance, Insurance
$802.61 Monthly
Maintenance, Insurance
$802.61 MonthlyExperience luxury living at its finest in this spacious 2-bedroom, 2-bathroom penthouse condo, offering incredible views of Lake Ontario. Located in a highly sought-after neighborhood of Burlington, this home is the perfect blend of comfort, style, and convenience. Step inside and be greeted by an open-concept living area with large windows that flood the space with natural light and provide stunning panoramic lake views. The gourmet kitchen features high-end finishes, modern appliances, and ample counter space — perfect for both cooking and entertaining. The unit also includes 1 parking space for added convenience. Nautique Lakefront Residences offers exceptional indoor and outdoor amenities, including a sparkling swimming pool, a 20th-floor Sky Lounge with panoramic views, fire pits, a yoga studio, a fitness centre, and more, ensuring you'll enjoy a comfortable and active lifestyle. Located just a short walk from the lake, Spencer Smith Park, and downtown Burlington's vibrant cafes, restaurants, and shops, this 24-hour concierge building offers everything you need for a convenient and enjoyable lifestyle. Don't miss out on this incredible opportunity to call Nautique Lakefront Residences home! (id:50886)
Property Details
| MLS® Number | 40688684 |
| Property Type | Single Family |
| AmenitiesNearBy | Beach, Golf Nearby, Hospital, Park, Place Of Worship, Public Transit, Schools |
| EquipmentType | Other |
| Features | Southern Exposure, Balcony |
| ParkingSpaceTotal | 1 |
| RentalEquipmentType | Other |
Building
| BathroomTotal | 2 |
| BedroomsAboveGround | 2 |
| BedroomsTotal | 2 |
| Amenities | Exercise Centre |
| Appliances | Dishwasher, Dryer, Freezer, Refrigerator, Stove, Washer |
| BasementType | None |
| ConstructedDate | 2024 |
| ConstructionStyleAttachment | Attached |
| CoolingType | Central Air Conditioning |
| ExteriorFinish | Metal |
| FoundationType | Poured Concrete |
| HeatingType | Forced Air |
| StoriesTotal | 1 |
| SizeInterior | 967 Sqft |
| Type | Apartment |
| UtilityWater | Municipal Water |
Parking
| Underground | |
| None |
Land
| AccessType | Highway Nearby |
| Acreage | No |
| LandAmenities | Beach, Golf Nearby, Hospital, Park, Place Of Worship, Public Transit, Schools |
| Sewer | Municipal Sewage System |
| SizeTotalText | Unknown |
| ZoningDescription | Dc-479 |
Rooms
| Level | Type | Length | Width | Dimensions |
|---|---|---|---|---|
| Main Level | 4pc Bathroom | Measurements not available | ||
| Main Level | Full Bathroom | Measurements not available | ||
| Main Level | Bedroom | 11'2'' x 8'2'' | ||
| Main Level | Primary Bedroom | 10'8'' x 9'6'' | ||
| Main Level | Kitchen | 23'3'' x 16'3'' |
https://www.realtor.ca/real-estate/27777773/370-martha-street-unit-2506-burlington
Interested?
Contact us for more information
Kayla Curran
Salesperson
104 King Street W. #301
Dundas, Ontario L9H 0B4

















