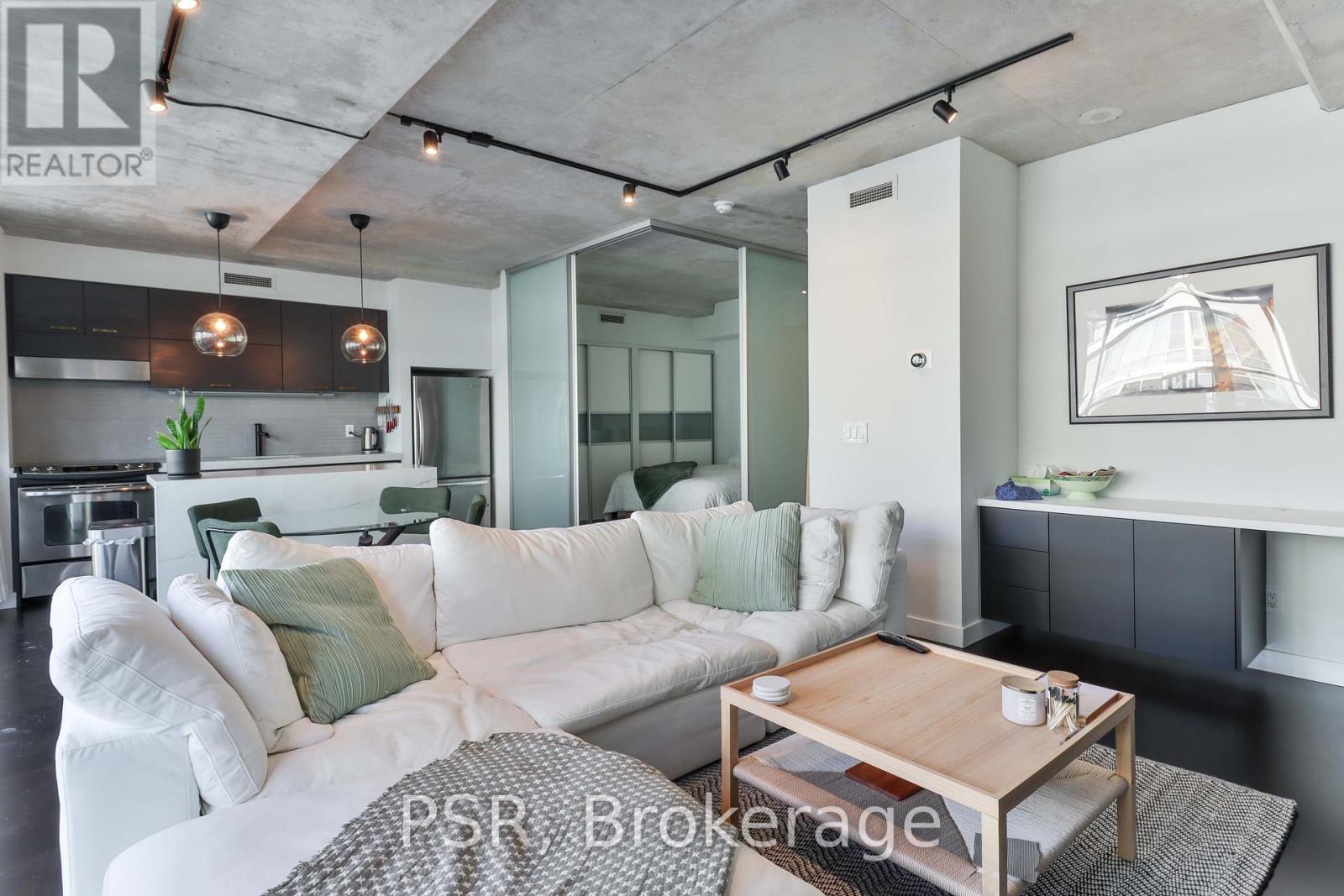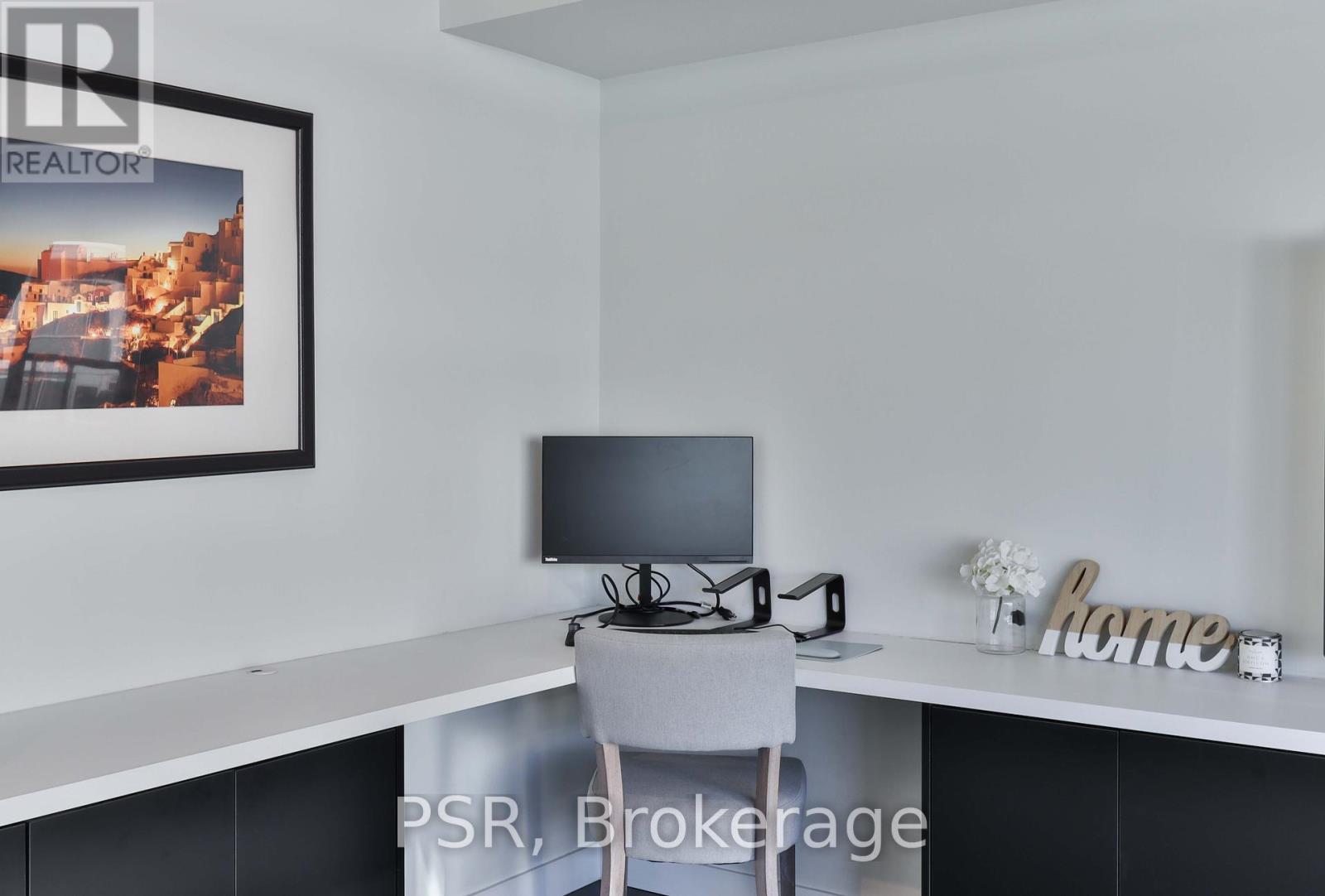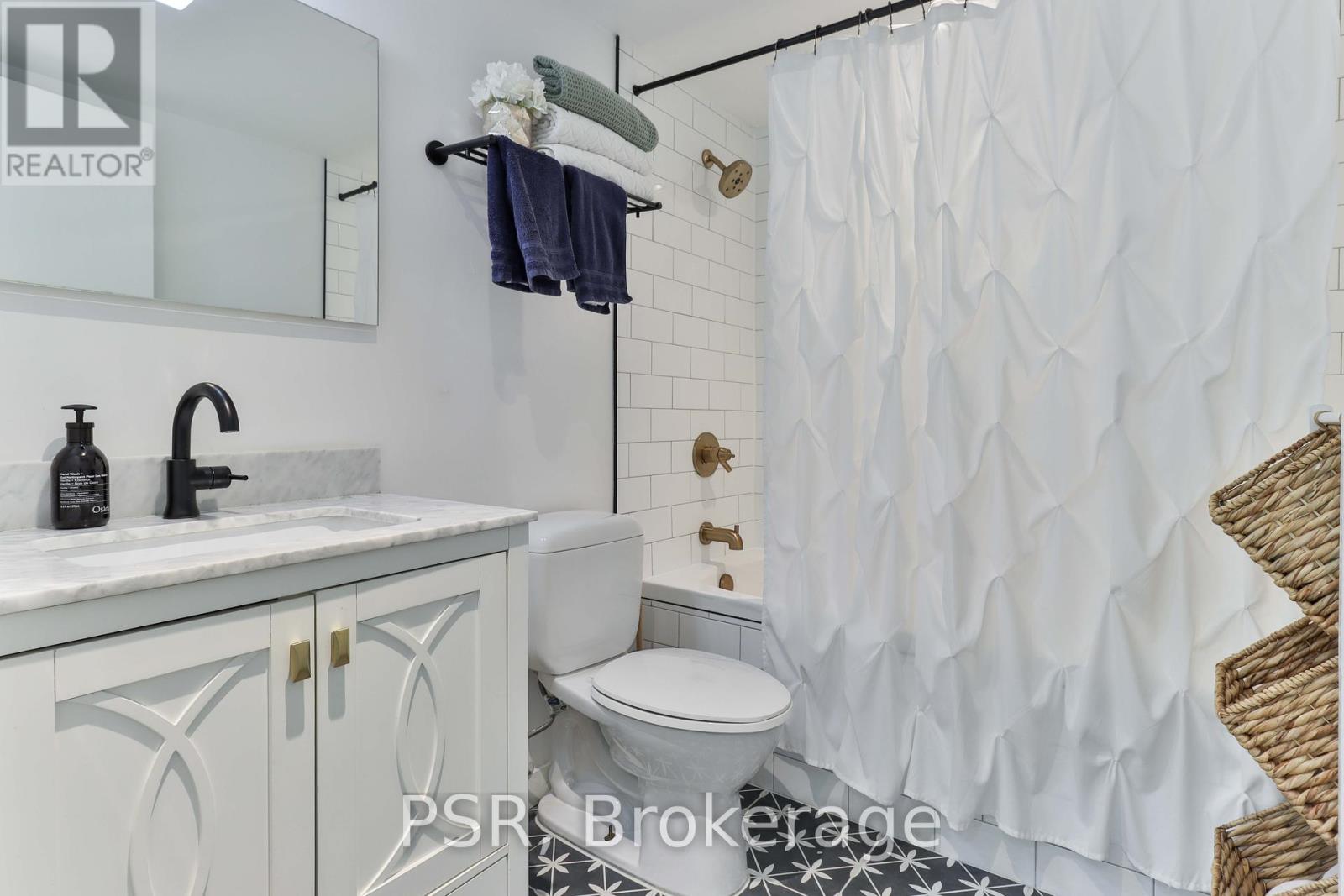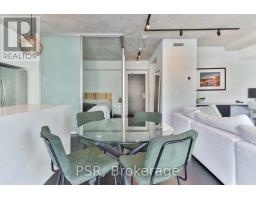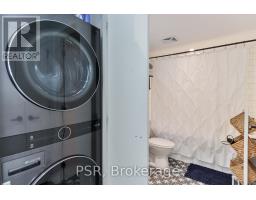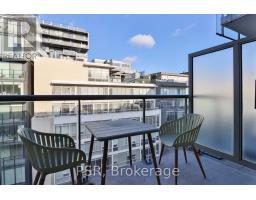1 Bedroom
1 Bathroom
699.9943 - 798.9932 sqft
Outdoor Pool
Central Air Conditioning
Forced Air
$2,950 Monthly
Stunning 1 Bedroom Unit At 55 Stewart St, One Of King West's Most Iconic Addresses! This Spacious Unit Offers One Of The Building's Most Coveted Layouts, Blending Style & Functionality. With Floor-To-Ceiling Windows, Exposed Concrete Ceilings And Custom Built-Ins That Maximize Storage & Workspace, Every Inch Is Thoughtfully Designed. Enjoy Seamless Indoor-Outdoor Living W/ Walk-Outs To Two Balconies, Ideal For Relaxation & Entertaining. The Modern Kitchen Boasts Stainless Steel Appliances, Sleek Countertops & A Centre Island Perfect For Casual Dining & Hosting. As A Resident, You'll Enjoy Exclusive Access To 1Hotels Amenities, Including 24-Hr Concierge, Gym, Rooftop Pool W/City Views, A Variety Of Dining Options & Room Service. This Is More Than Just A Place To Live - Its A Lifestyle. Ideally Located Steps From The City's Trendiest Spots, Parks, Transit, And All The Conveniences You Need, You'll Experience Luxury Living In One Of Toronto's Most Dynamic And Vibrant Neighbourhoods. **** EXTRAS **** Fridge, Stove, Dishwasher, Microwave, Washer, Dryer, Electrical Light Fixtures, All Window Coverings. 1 Parking & 1 Locker. (id:50886)
Property Details
|
MLS® Number
|
C11912626 |
|
Property Type
|
Single Family |
|
Community Name
|
Waterfront Communities C1 |
|
CommunityFeatures
|
Pet Restrictions |
|
Features
|
Balcony, Carpet Free |
|
ParkingSpaceTotal
|
1 |
|
PoolType
|
Outdoor Pool |
Building
|
BathroomTotal
|
1 |
|
BedroomsAboveGround
|
1 |
|
BedroomsTotal
|
1 |
|
Amenities
|
Car Wash, Security/concierge, Exercise Centre, Separate Heating Controls, Separate Electricity Meters, Storage - Locker |
|
Appliances
|
Oven - Built-in |
|
CoolingType
|
Central Air Conditioning |
|
ExteriorFinish
|
Concrete |
|
FlooringType
|
Hardwood |
|
HeatingFuel
|
Natural Gas |
|
HeatingType
|
Forced Air |
|
SizeInterior
|
699.9943 - 798.9932 Sqft |
|
Type
|
Apartment |
Parking
Land
Rooms
| Level |
Type |
Length |
Width |
Dimensions |
|
Main Level |
Living Room |
5.97 m |
3.89 m |
5.97 m x 3.89 m |
|
Main Level |
Dining Room |
5.97 m |
3.89 m |
5.97 m x 3.89 m |
|
Main Level |
Kitchen |
3.88 m |
2.52 m |
3.88 m x 2.52 m |
|
Main Level |
Primary Bedroom |
3.21 m |
2.63 m |
3.21 m x 2.63 m |
https://www.realtor.ca/real-estate/27777702/917-55-stewart-street-toronto-waterfront-communities-waterfront-communities-c1













