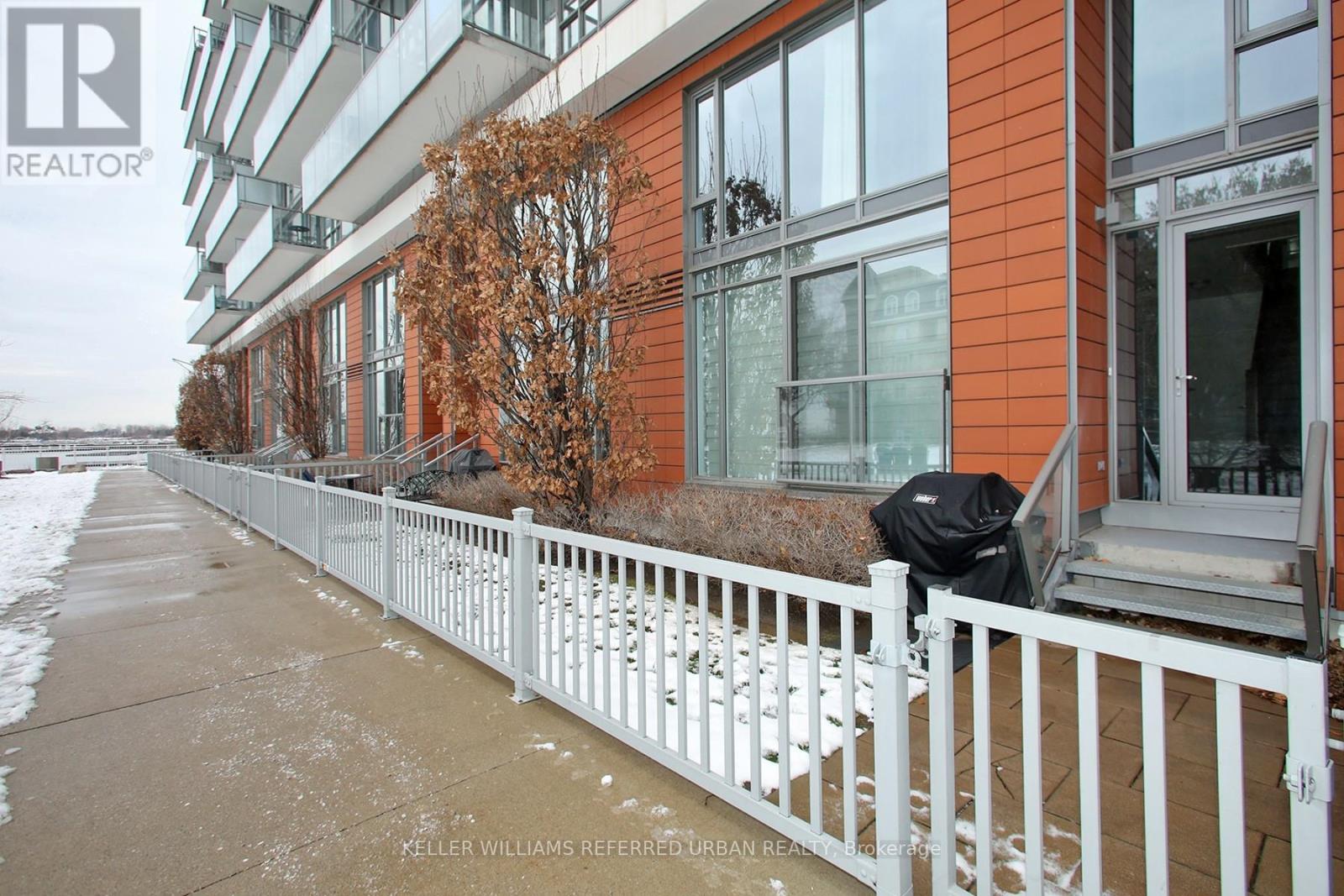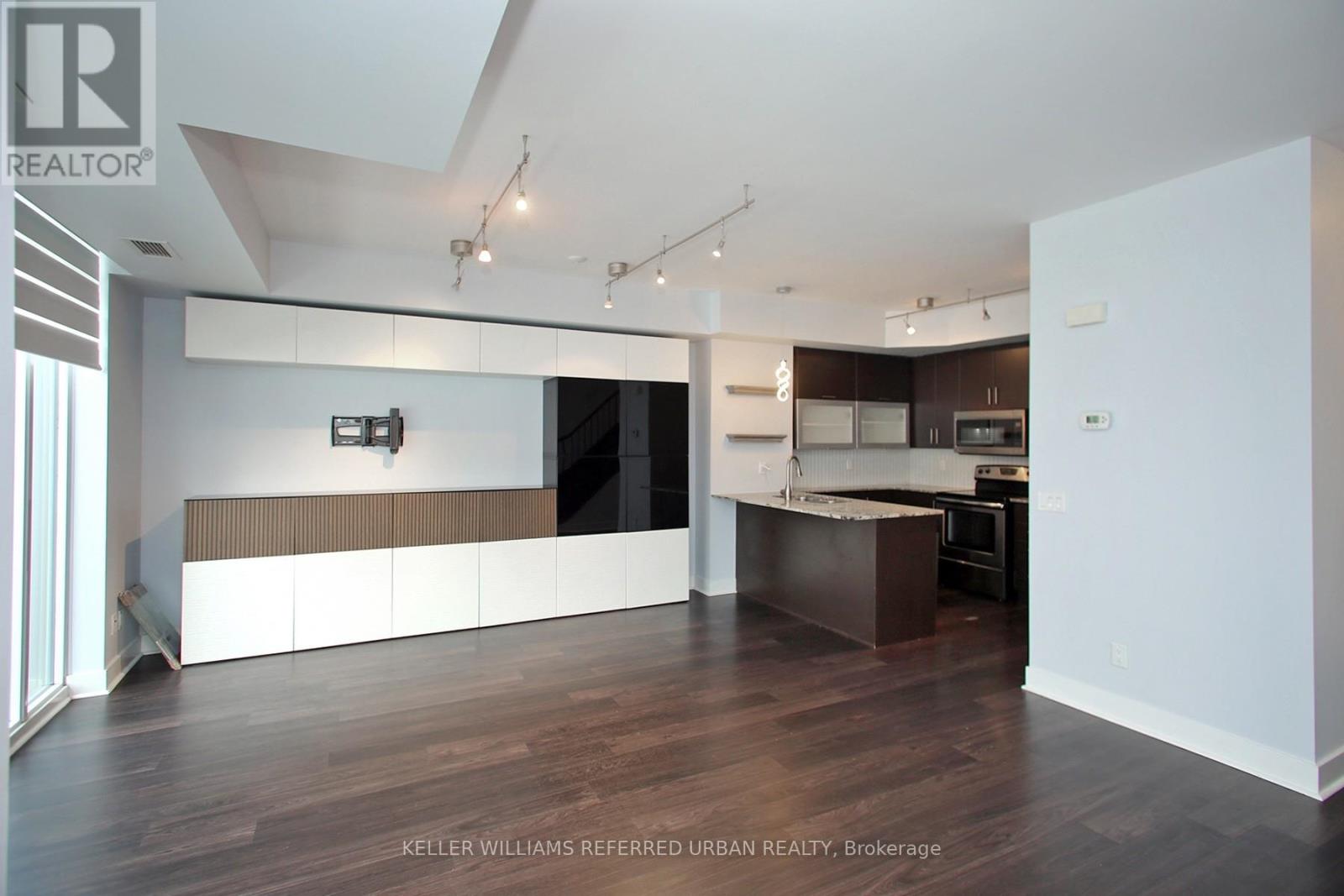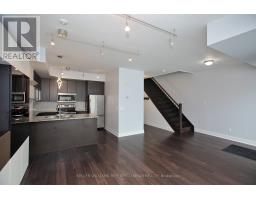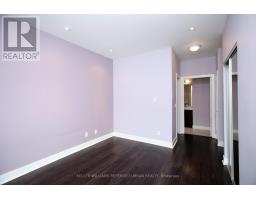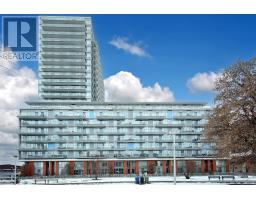Th115 - 90 Stadium Road Toronto, Ontario M5V 3W5
$5,800 Monthly
Situated In A Highly Desirable Waterfront Trail Community, This Charming 2 Bed + Den, 3 Baths And 1145 Sqft Townhome Offers The Best Of Downtown Living Just Minutes From Union Station. Walls Of Glass Flood The Open Concept Main Floor With Natural Light, Showcasing Scenic Views Of The Landscaped Common Areas And Marina Beyond. The Chef-Inspired Kitchen Features Granite Countertops And High-End Stainless Steel Appliances, Creating The Perfect Space For Entertaining. Hardwood Floors Flow Throughout The Main Level And Spacious Bedrooms. Retreat To The Luxurious Master Suite, Boasting A Large Walk-In Closet And Elegant Ensuite Bath. Upstairs, The Flexible Bonus Room Provides The Option For A Home Office, Play Area, Or Additional Sleeping Space. Out Back, Curl Up With A Book On The Private Patio Overlooking The Community Greenspace - An Oasis In The Heart Of The City. Conveniently Located Near Countless Amenities Like Shops, Restaurants, The Streetcar Line, Porter Airport & Loblaws Plaza. **** EXTRAS **** Nearby Parks Offer Scenic Waterfront Trails And Playgrounds For Residents Of All Ages. Monthly Building Fees Include Access To The Co-Working Lounge - Perfect For Remote Professionals. Parking And Locker Make It All Complete (id:50886)
Property Details
| MLS® Number | C11912595 |
| Property Type | Single Family |
| Community Name | Niagara |
| AmenitiesNearBy | Marina, Park, Public Transit |
| CommunityFeatures | Pet Restrictions, Community Centre |
| Features | Carpet Free |
| ParkingSpaceTotal | 1 |
| ViewType | View Of Water, City View |
Building
| BathroomTotal | 3 |
| BedroomsAboveGround | 2 |
| BedroomsBelowGround | 1 |
| BedroomsTotal | 3 |
| Amenities | Security/concierge, Exercise Centre, Party Room, Sauna, Visitor Parking, Storage - Locker |
| CoolingType | Central Air Conditioning |
| ExteriorFinish | Brick |
| FlooringType | Hardwood |
| HalfBathTotal | 1 |
| HeatingFuel | Natural Gas |
| HeatingType | Heat Pump |
| StoriesTotal | 2 |
| SizeInterior | 999.992 - 1198.9898 Sqft |
| Type | Row / Townhouse |
Parking
| Underground |
Land
| Acreage | No |
| LandAmenities | Marina, Park, Public Transit |
| SurfaceWater | Lake/pond |
Rooms
| Level | Type | Length | Width | Dimensions |
|---|---|---|---|---|
| Second Level | Primary Bedroom | 4.01 m | 3.1 m | 4.01 m x 3.1 m |
| Second Level | Bedroom 2 | 3.73 m | 2.46 m | 3.73 m x 2.46 m |
| Second Level | Den | 2 m | 3.68 m | 2 m x 3.68 m |
| Main Level | Living Room | 4.88 m | 6.48 m | 4.88 m x 6.48 m |
| Main Level | Dining Room | 4.88 m | 6.88 m | 4.88 m x 6.88 m |
| Main Level | Kitchen | 3.05 m | 2.09 m | 3.05 m x 2.09 m |
| Main Level | Other | 3.68 m | 6.48 m | 3.68 m x 6.48 m |
https://www.realtor.ca/real-estate/27777694/th115-90-stadium-road-toronto-niagara-niagara
Interested?
Contact us for more information
Jason Gavadza
Salesperson
156 Duncan Mill Rd Unit 1
Toronto, Ontario M3B 3N2

