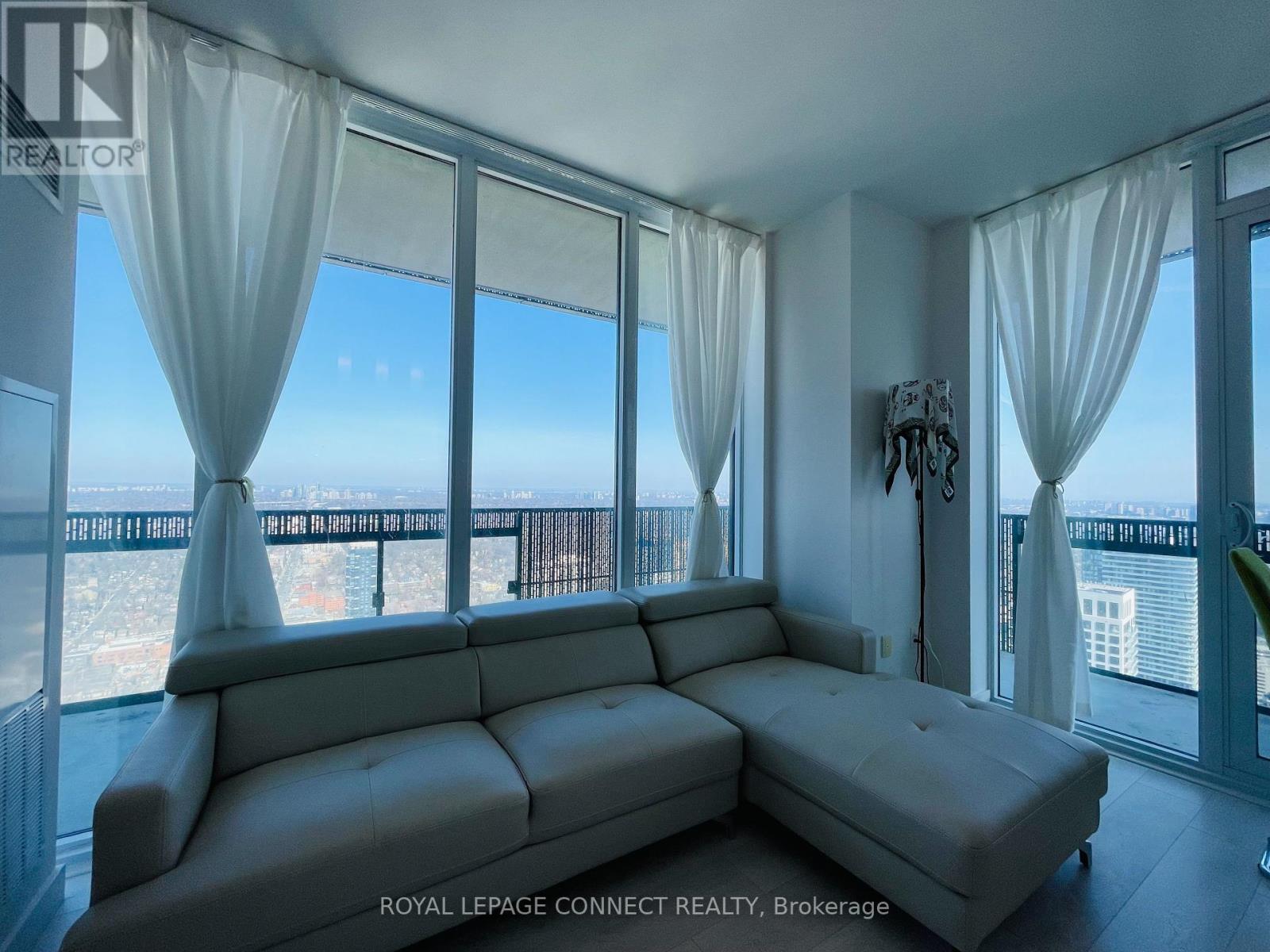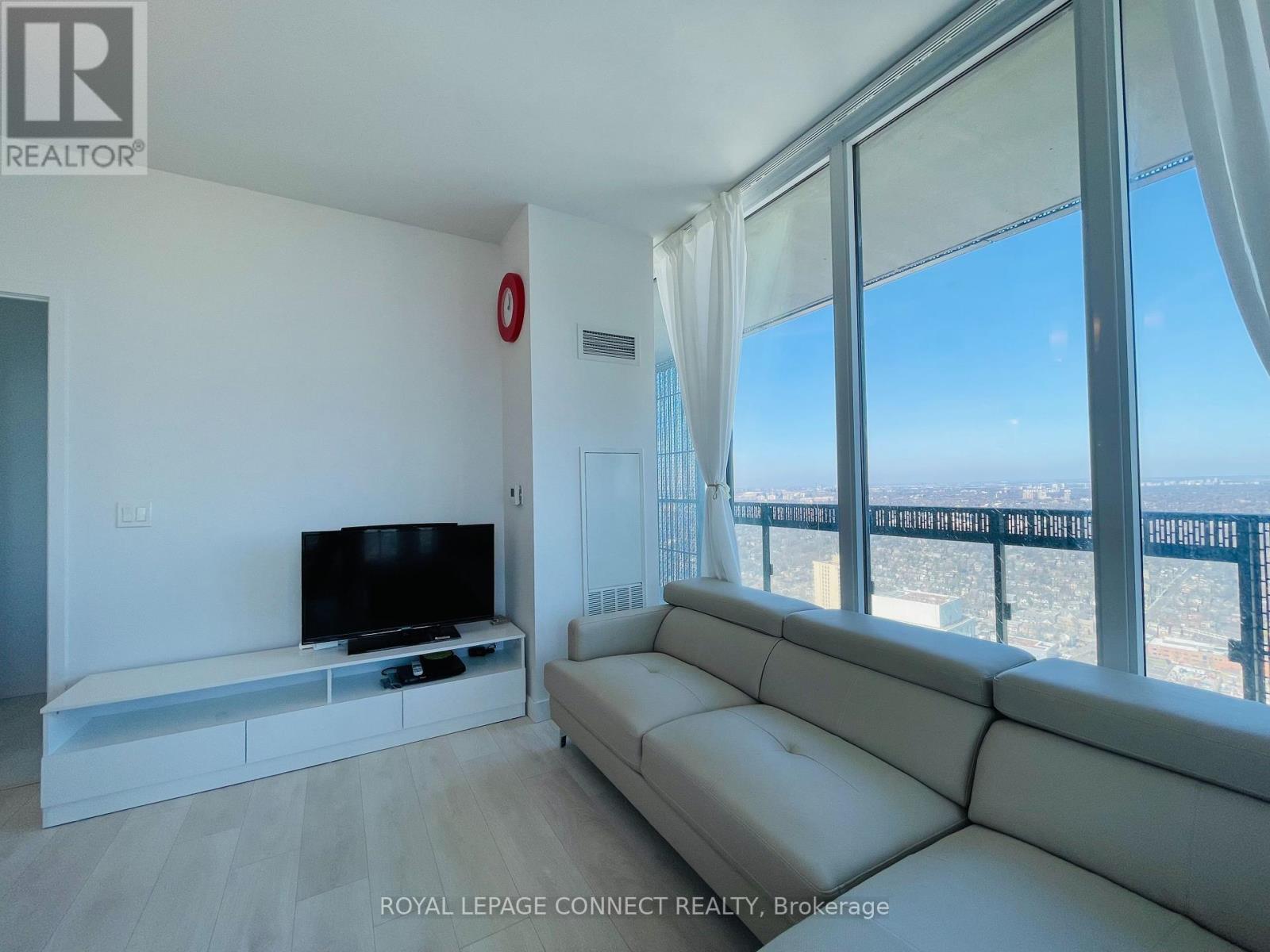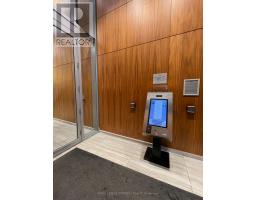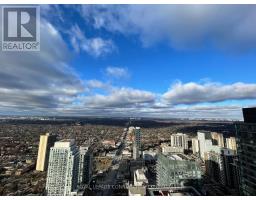4708 - 8 Eglinton Avenue E Toronto, Ontario M4P 0C1
$829,000Maintenance, Common Area Maintenance, Insurance, Parking
$642.82 Monthly
Maintenance, Common Area Maintenance, Insurance, Parking
$642.82 MonthlyLive At The Middle Town Of Yonge & Eglinton In This Luxurious Building with 2 Bedroom, 2 Bathroom corner Unit(692 sf), Featuring 9 Ft Ceilings, Floor To Ceiling Windows & A Wrap-Around Balcony (257sf)With Walk-Outs From Living Room & Both Bedrooms. Fantastic Open Concept Living With Kitchen Including Large Island, Stainless Steel Appliances Open To Combined Living/Dining Room. Primary Bedroom With Walk-In Closet, Ensuite Bathroom & Includes Walk-Out To Balcony Plus Well Proportioned Second Bedroom With A Second Full 4 Pc Bath. Hardwood floor Throughout. Unit can be furnished if necessary, Just Move In & Enjoy! Direct Access To TTC Subway With Every Amenity Imaginable At Your Doorstep. Steps To Restaurants, Shopping & Entertainment. Building Amenities Include Pool & Lounge Overlooking City Skyline & 24Hr Concierge! High level with city view and lake view. (id:50886)
Property Details
| MLS® Number | C11912586 |
| Property Type | Single Family |
| Community Name | Mount Pleasant East |
| AmenitiesNearBy | Marina, Place Of Worship, Public Transit |
| CommunityFeatures | Pet Restrictions, Community Centre |
| Features | Balcony |
| PoolType | Indoor Pool |
| ViewType | View |
Building
| BathroomTotal | 2 |
| BedroomsAboveGround | 2 |
| BedroomsTotal | 2 |
| Amenities | Security/concierge, Exercise Centre, Storage - Locker |
| Appliances | Dishwasher, Dryer, Microwave, Oven, Refrigerator, Washer, Window Coverings |
| CoolingType | Central Air Conditioning |
| ExteriorFinish | Concrete |
| FlooringType | Hardwood |
| HeatingFuel | Natural Gas |
| HeatingType | Forced Air |
| SizeInterior | 599.9954 - 698.9943 Sqft |
| Type | Apartment |
Land
| Acreage | No |
| LandAmenities | Marina, Place Of Worship, Public Transit |
Rooms
| Level | Type | Length | Width | Dimensions |
|---|---|---|---|---|
| Flat | Living Room | 4.72 m | 4.32 m | 4.72 m x 4.32 m |
| Flat | Dining Room | 4.72 m | 4.32 m | 4.72 m x 4.32 m |
| Flat | Kitchen | 4.72 m | 4.32 m | 4.72 m x 4.32 m |
| Flat | Primary Bedroom | 3.2 m | 3.05 m | 3.2 m x 3.05 m |
| Flat | Bedroom 2 | 2.74 m | 2.45 m | 2.74 m x 2.45 m |
Interested?
Contact us for more information
Eva Qiu
Broker
1415 Kennedy Rd Unit 22
Toronto, Ontario M1P 2L6































































