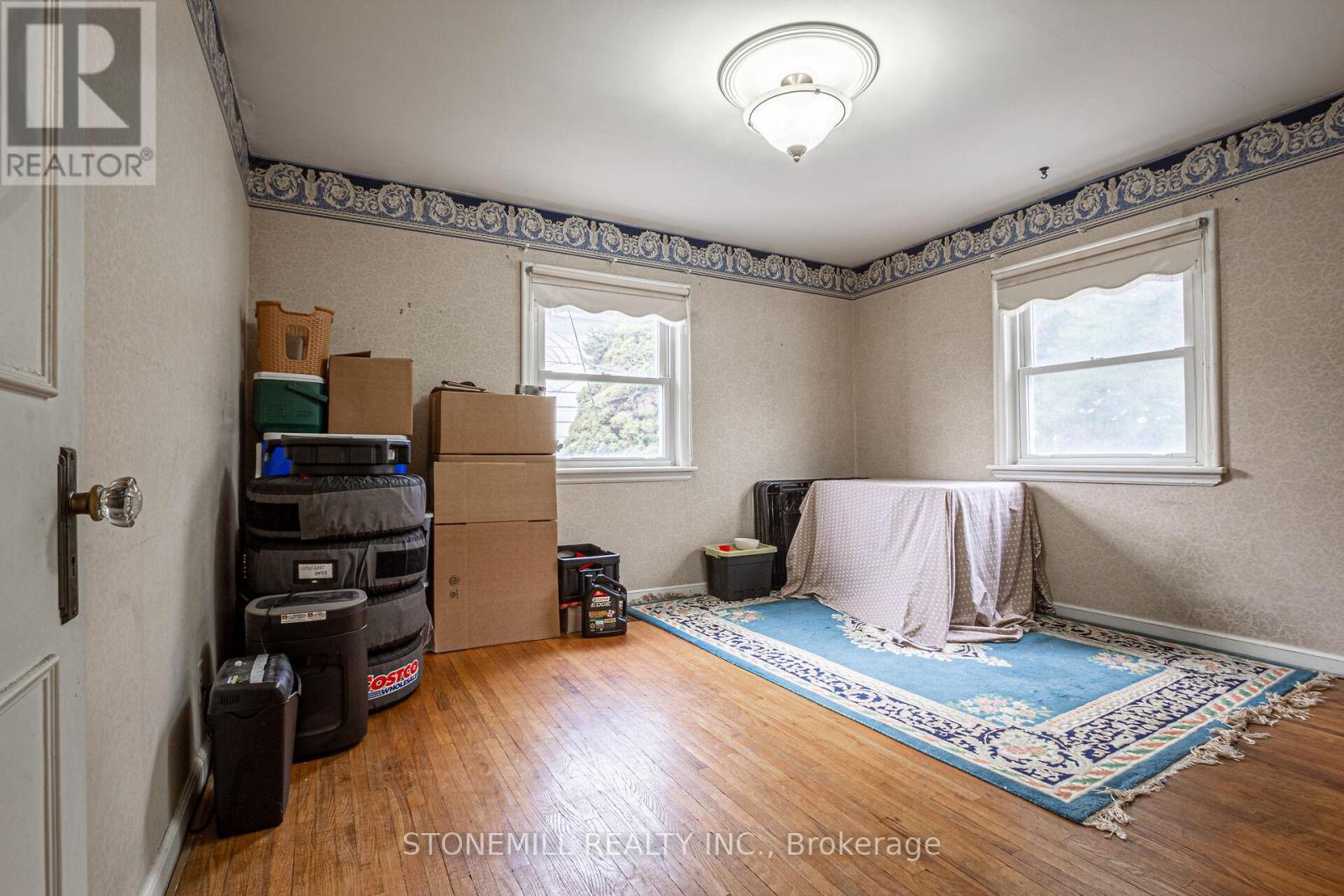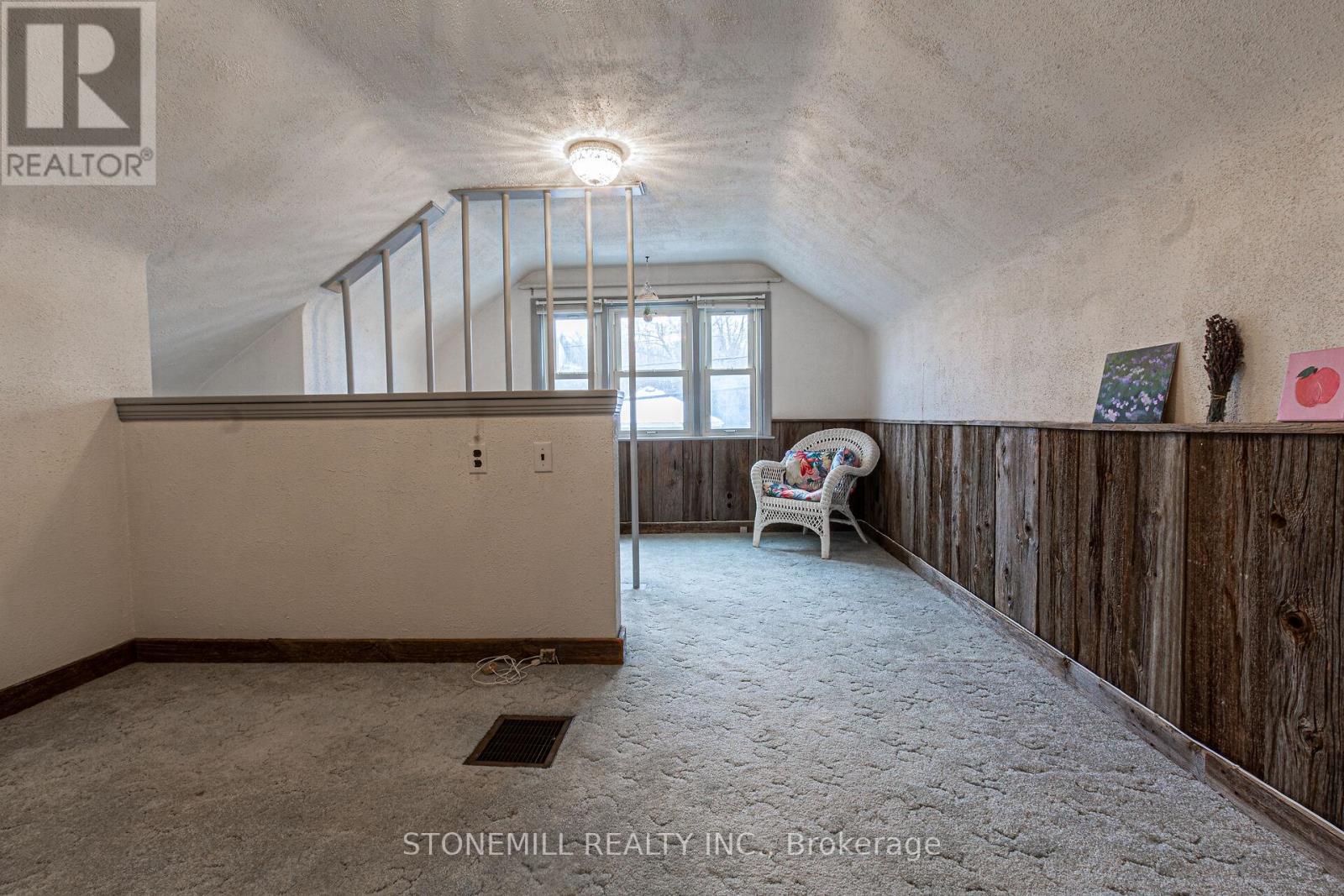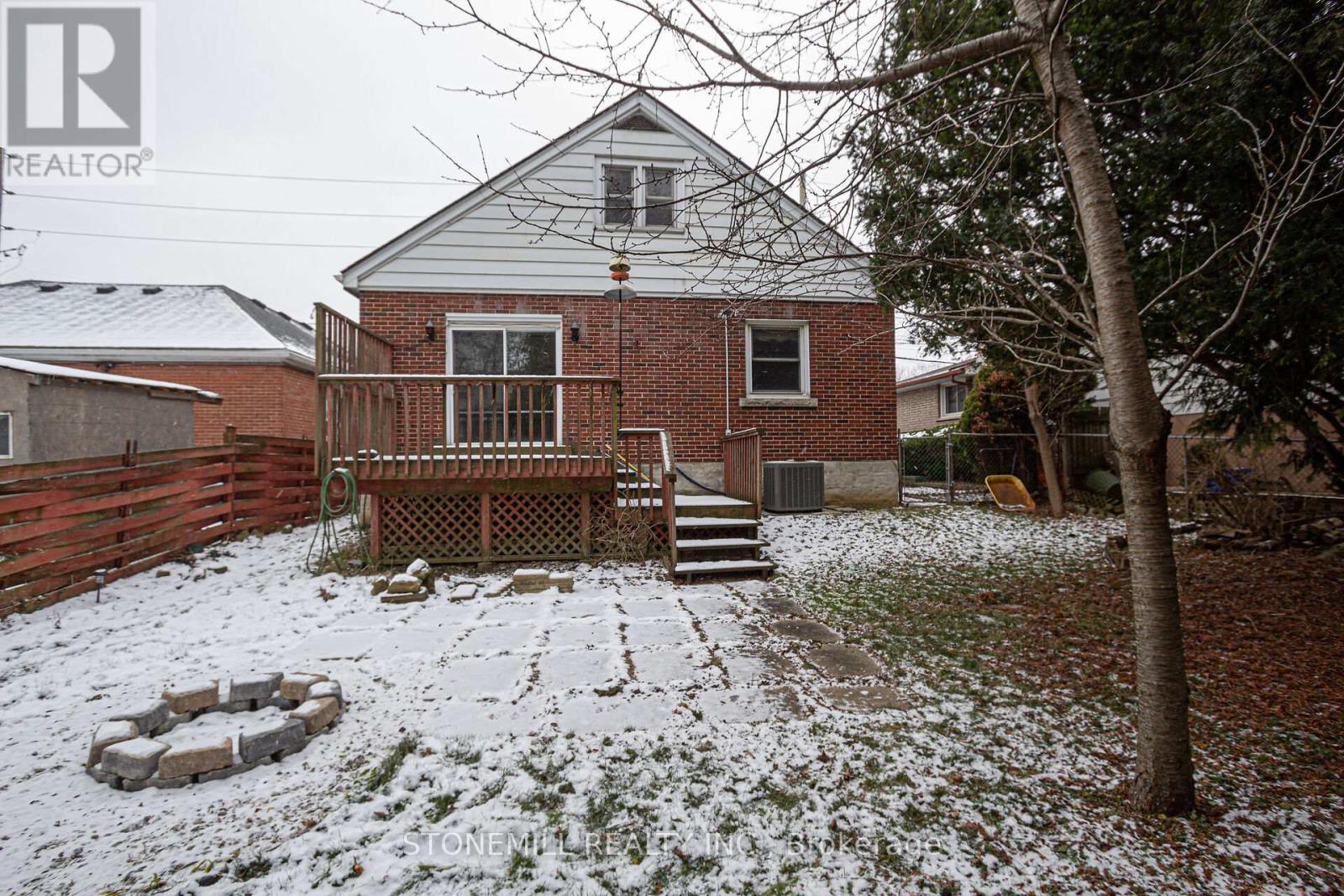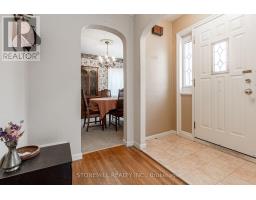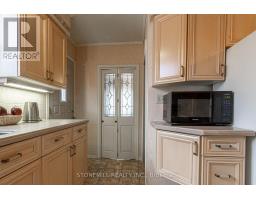94 Whitney Avenue Hamilton, Ontario L8S 2G5
$779,900
This charming, large 1.5 storey, 1610 sq ft gem in Ainslie Woods sits on a premium oversized (for the area) 45 x 100 lot, literally walking distance to McMaster University and McMaster Children's Hospital PLUS an abundance of walking trails and parks. This home features a spacious living room and separate formal dining room and two large main floor bedrooms, one with sliding glass door to the rear deck. The 2nd floor includes a nice sized primary bedroom, 3 piece washroom plus two open living areas. New hot water tank (owned) and AC in 2023, Furnace in 2019. Large private fenced backyard with toolshed. Private driveway can fit 3 cars! (id:50886)
Property Details
| MLS® Number | X11912693 |
| Property Type | Single Family |
| Community Name | Ainslie Wood |
| ParkingSpaceTotal | 3 |
Building
| BathroomTotal | 3 |
| BedroomsAboveGround | 3 |
| BedroomsTotal | 3 |
| Amenities | Fireplace(s) |
| Appliances | Water Heater, Dishwasher, Dryer, Refrigerator, Stove, Washer, Window Coverings |
| BasementDevelopment | Partially Finished |
| BasementType | N/a (partially Finished) |
| ConstructionStyleAttachment | Detached |
| CoolingType | Central Air Conditioning |
| ExteriorFinish | Brick, Stone |
| FireplacePresent | Yes |
| FireplaceTotal | 1 |
| FlooringType | Hardwood, Tile |
| FoundationType | Block |
| HeatingFuel | Natural Gas |
| HeatingType | Forced Air |
| StoriesTotal | 2 |
| SizeInterior | 1499.9875 - 1999.983 Sqft |
| Type | House |
| UtilityWater | Municipal Water |
Land
| Acreage | No |
| Sewer | Sanitary Sewer |
| SizeDepth | 100 Ft ,2 In |
| SizeFrontage | 44 Ft ,7 In |
| SizeIrregular | 44.6 X 100.2 Ft |
| SizeTotalText | 44.6 X 100.2 Ft |
| ZoningDescription | R1 |
Rooms
| Level | Type | Length | Width | Dimensions |
|---|---|---|---|---|
| Second Level | Primary Bedroom | 3.61 m | 3.61 m | 3.61 m x 3.61 m |
| Second Level | Loft | 3.55 m | 2.28 m | 3.55 m x 2.28 m |
| Second Level | Loft | 3.55 m | 2.56 m | 3.55 m x 2.56 m |
| Ground Level | Living Room | 6.2 m | 4.06 m | 6.2 m x 4.06 m |
| Ground Level | Dining Room | 3.23 m | 3.05 m | 3.23 m x 3.05 m |
| Ground Level | Kitchen | 3.99 m | 3.73 m | 3.99 m x 3.73 m |
| Ground Level | Bedroom 2 | 3.61 m | 4.09 m | 3.61 m x 4.09 m |
| Ground Level | Bedroom 3 | 3.73 m | 3.1 m | 3.73 m x 3.1 m |
https://www.realtor.ca/real-estate/27777990/94-whitney-avenue-hamilton-ainslie-wood-ainslie-wood
Interested?
Contact us for more information
Ron Wood
Salesperson
3425 Harvester Rd #102b-2
Burlington, Ontario L7N 3M7













