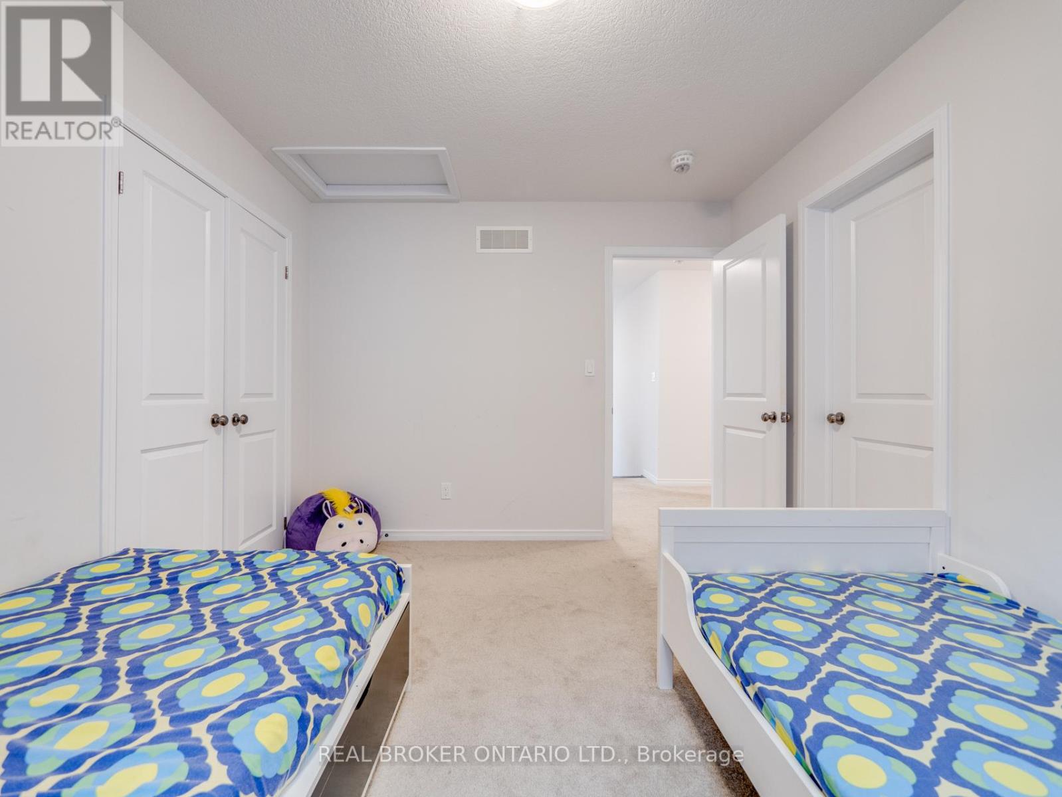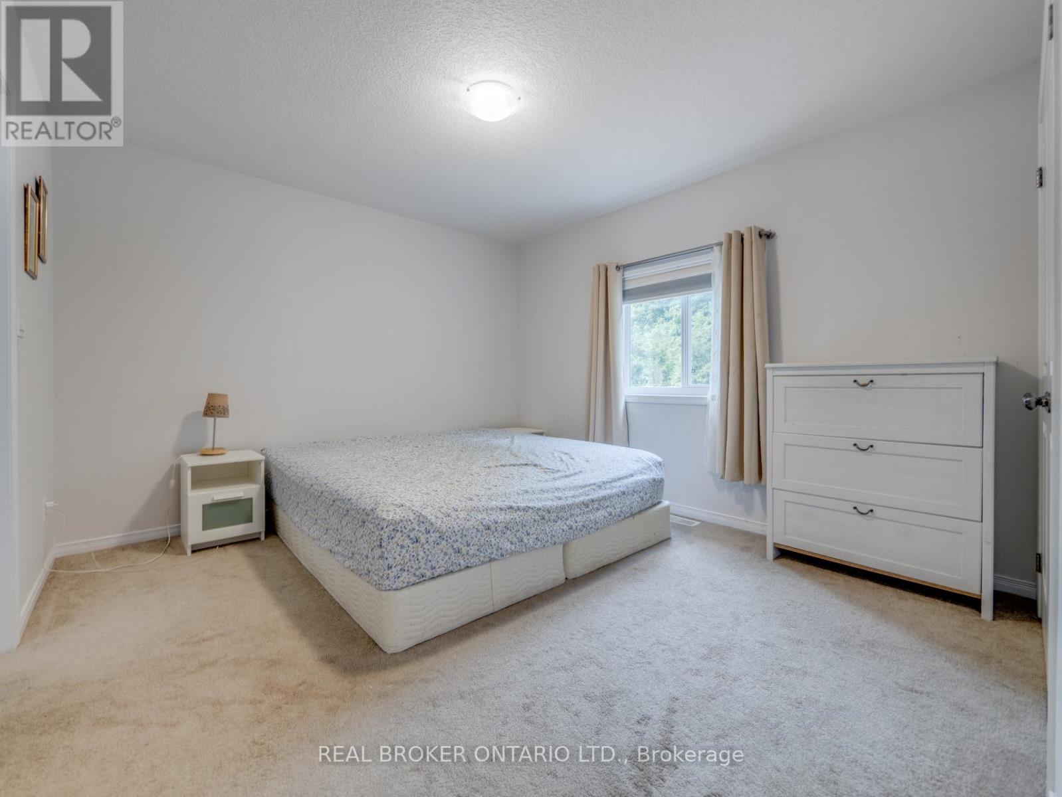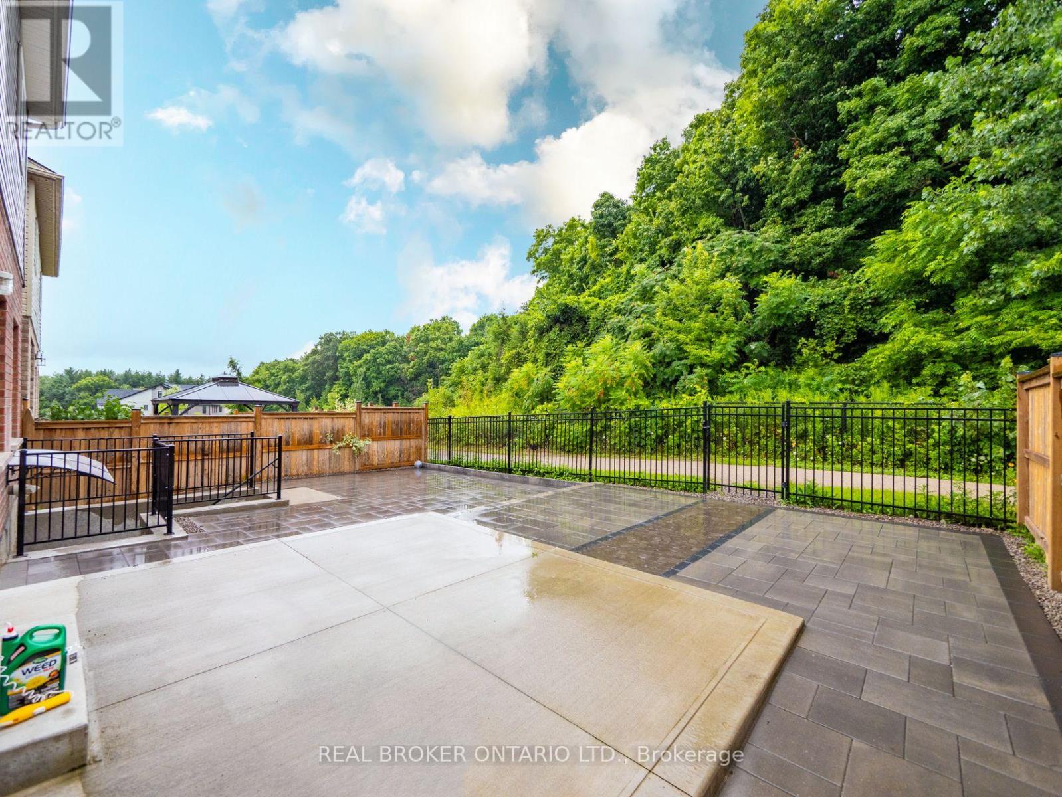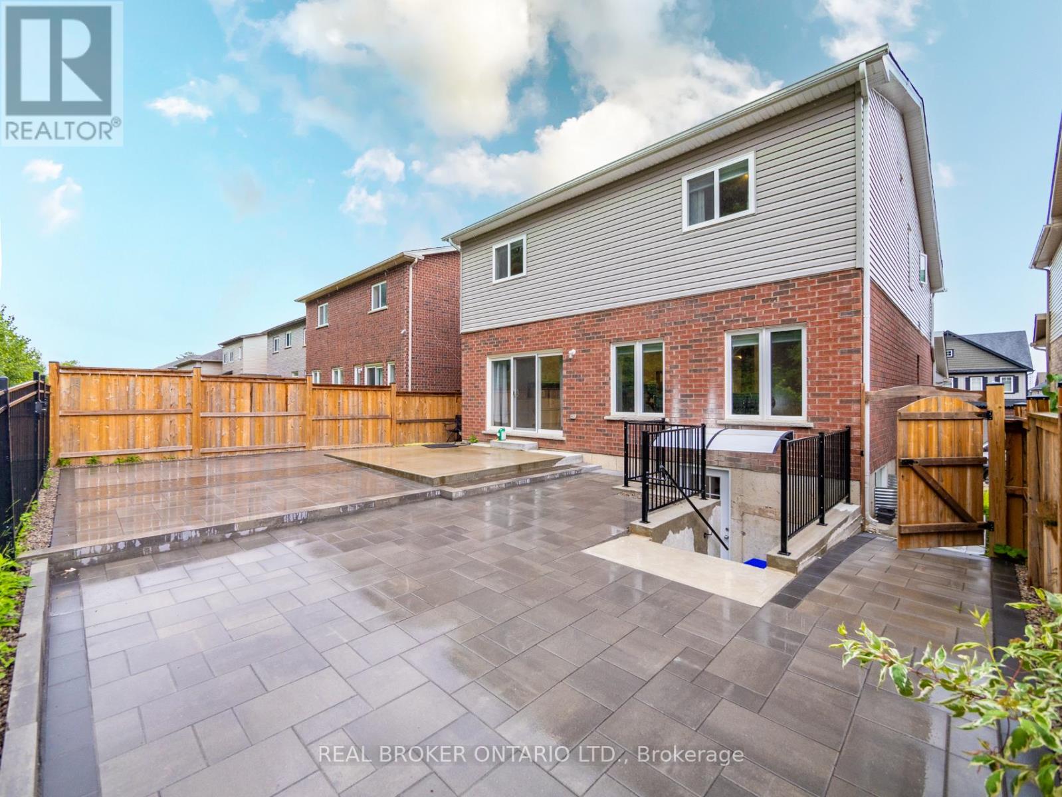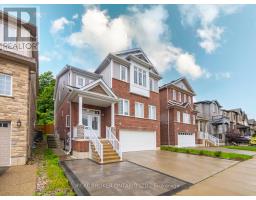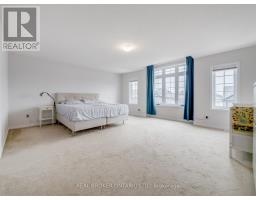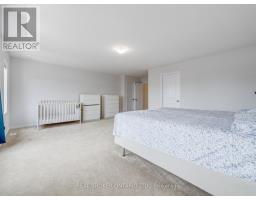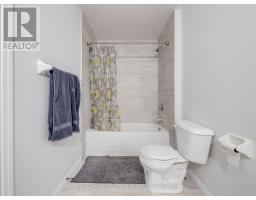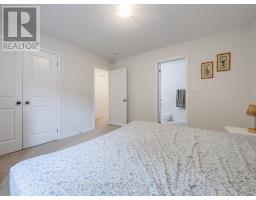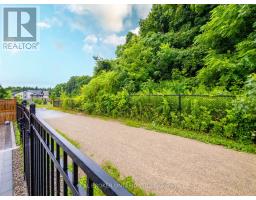326 Moorland Crescent Kitchener, Ontario N2P 2N3
$3,200 Monthly
Welcome To This Stunning Detached Home In The Family-Friendly South Doon Neighborhood Of Kitchener. This 4-Bedroom, 4-Bathroom Residence Offers A Modern Open-Concept Layout With A Bright Living, Dining, And Kitchen Area. The Kitchen Features Sleek Countertops, Stainless Steel Appliances, And Ample Cabinet Space. The Second Floor Boasts A Luxurious Primary Suite With A Private Ensuite And Walk-In Closet, Plus Three Additional Spacious Bedrooms. Enjoy The Convenience Of A Private Laundry Room (Not Shared With Basement Tenant) And Extra Storage In The Basement, Direct Access To Garage (2 parking + 1 Driveway). The Interlocked Backyard Is Designed For Low Maintenance And Perfect For Entertaining. The House Backs Onto A Beautiful Park, Providing A Serene And Scenic View. Located Close To Top-Rated Schools, Parks, Major Highways, Shopping, And Dining, This Home Combines Suburban Tranquility With City Convenience. NOTE: BASEMENT HAS 2nd DWELLING (NOT INCLUDED) **** EXTRAS **** NOTE: BASEMENT HAS 2nd DWELLING (NOT INCLUDED). Stainless Steel Appliances: Fridge, Stove, Dishwasher. Open To Newcomer Tenants :) Can Come furnished for extra $250/m. (id:50886)
Property Details
| MLS® Number | X11912758 |
| Property Type | Single Family |
| Features | Paved Yard |
| ParkingSpaceTotal | 2 |
Building
| BathroomTotal | 4 |
| BedroomsAboveGround | 4 |
| BedroomsTotal | 4 |
| Appliances | Water Softener |
| BasementFeatures | Apartment In Basement, Separate Entrance |
| BasementType | N/a |
| ConstructionStyleAttachment | Detached |
| CoolingType | Central Air Conditioning |
| ExteriorFinish | Brick |
| FoundationType | Concrete |
| HalfBathTotal | 1 |
| HeatingFuel | Natural Gas |
| HeatingType | Forced Air |
| StoriesTotal | 2 |
| Type | House |
| UtilityWater | Municipal Water |
Parking
| Attached Garage |
Land
| Acreage | No |
| Sewer | Sanitary Sewer |
Rooms
| Level | Type | Length | Width | Dimensions |
|---|---|---|---|---|
| Second Level | Primary Bedroom | Measurements not available | ||
| Second Level | Bedroom 2 | Measurements not available | ||
| Second Level | Bedroom 3 | Measurements not available | ||
| Second Level | Bedroom 4 | Measurements not available | ||
| Basement | Utility Room | Measurements not available | ||
| Basement | Laundry Room | Measurements not available | ||
| Main Level | Living Room | Measurements not available | ||
| Main Level | Kitchen | Measurements not available | ||
| Main Level | Family Room | Measurements not available | ||
| Main Level | Dining Room | Measurements not available |
Utilities
| Sewer | Available |
https://www.realtor.ca/real-estate/27778004/326-moorland-crescent-kitchener
Interested?
Contact us for more information
Mohamed Sahban Ali
Salesperson
130 King St W Unit 1900b
Toronto, Ontario M5X 1E3
























