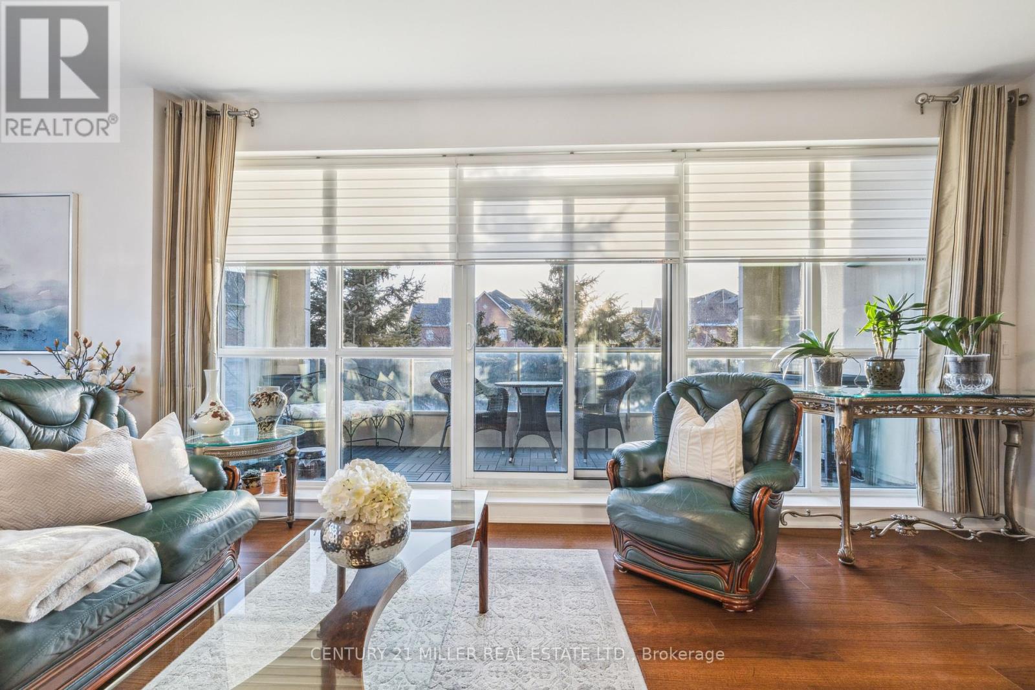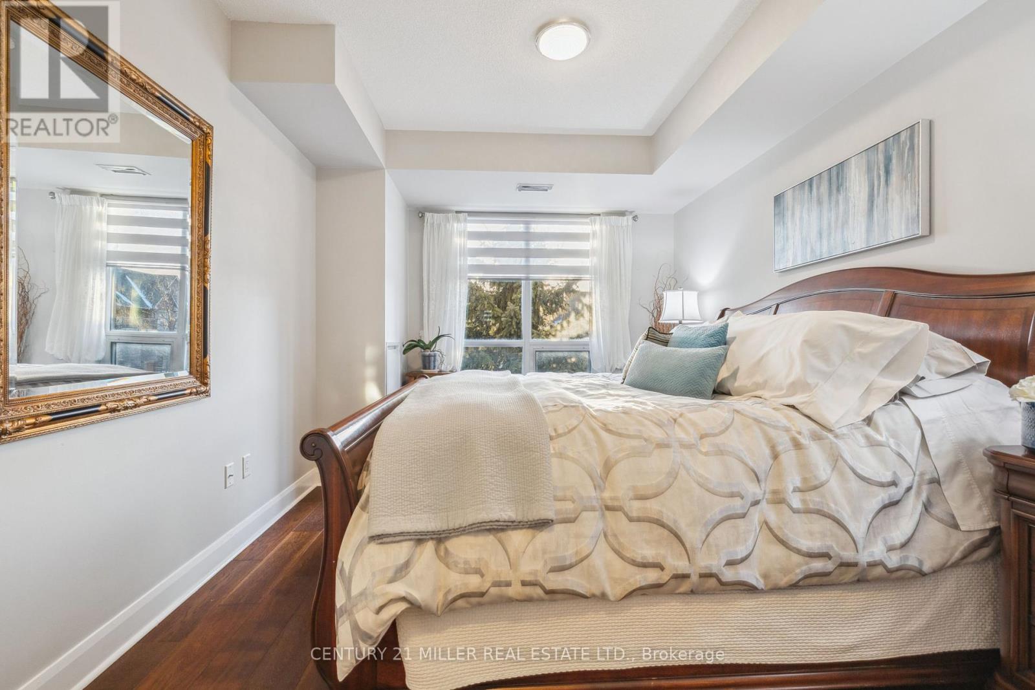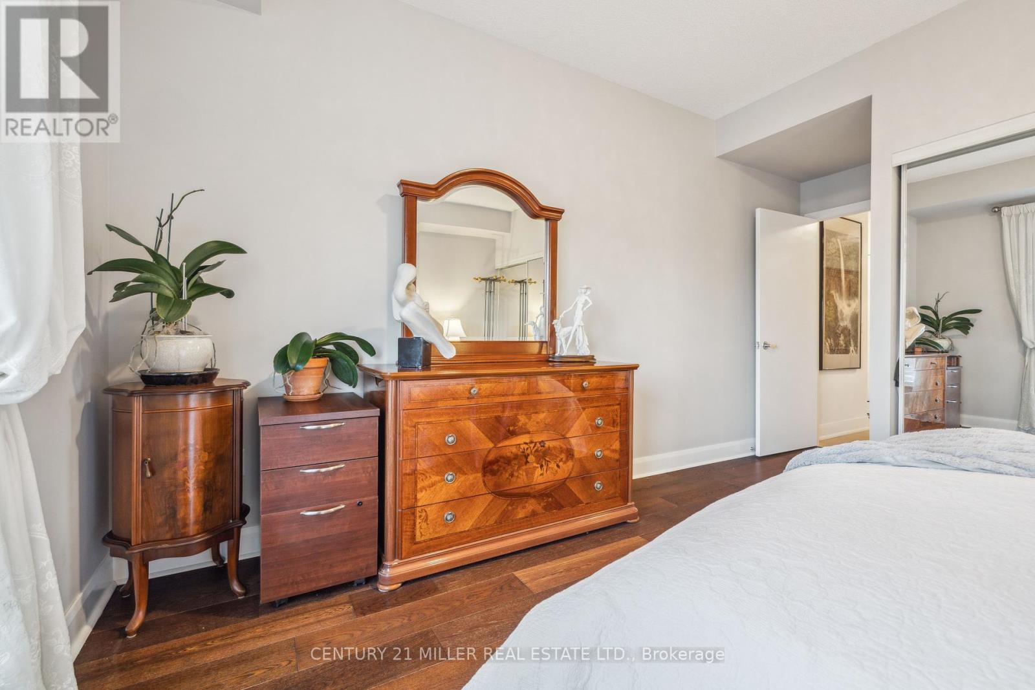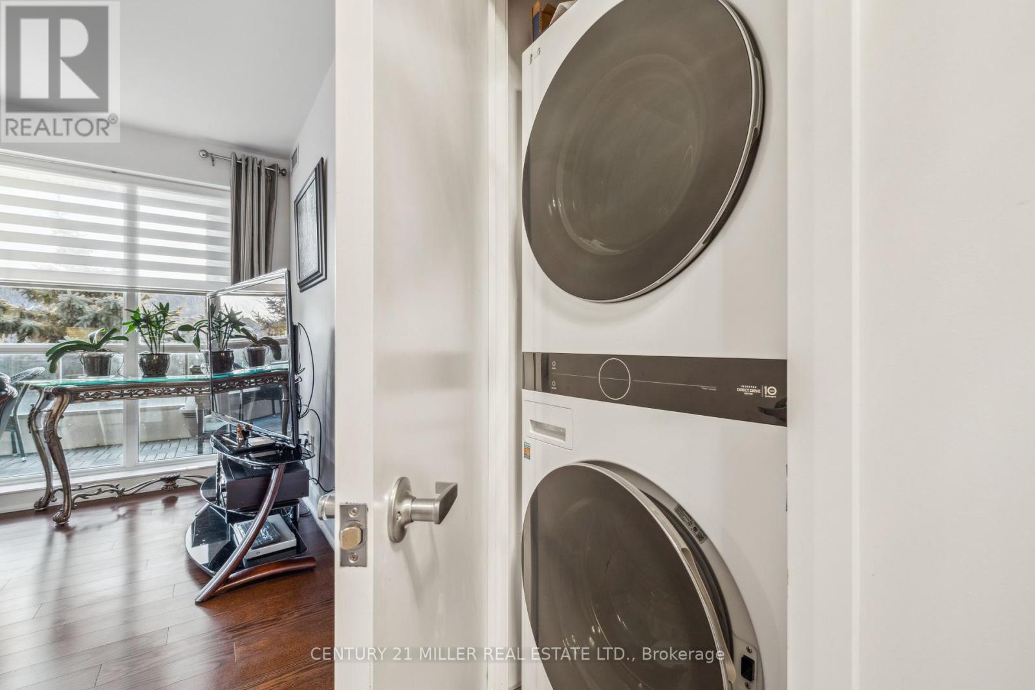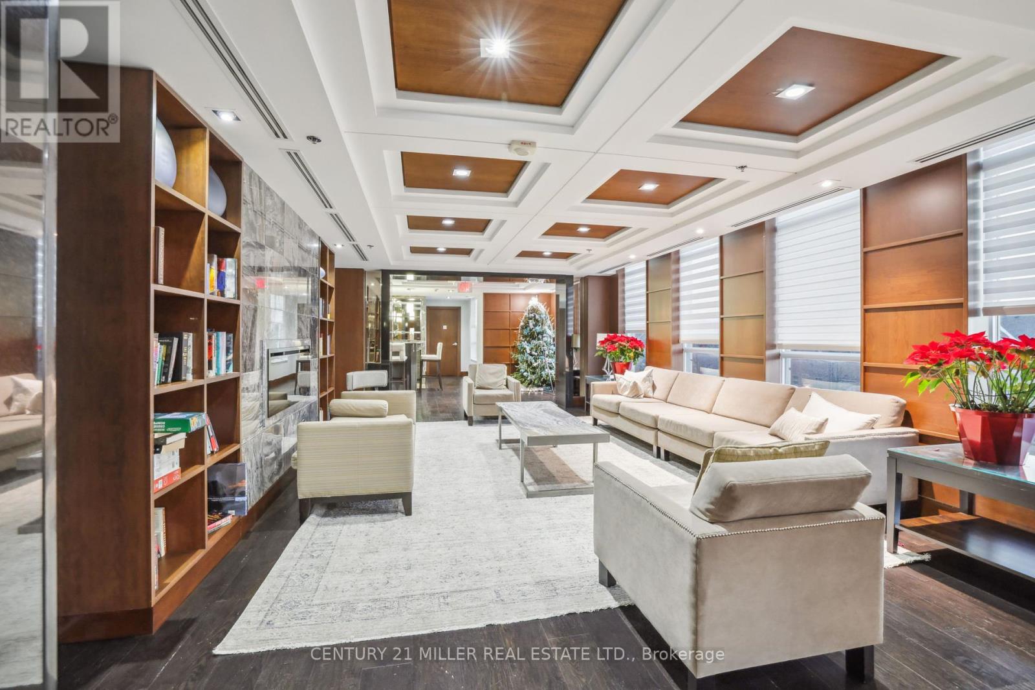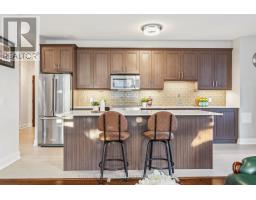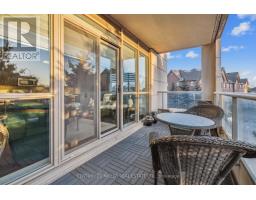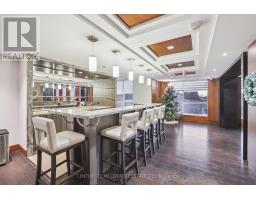213 - 2470 Prince Michael Drive Oakville, Ontario L6H 0G9
$939,900Maintenance, Common Area Maintenance, Heat, Insurance, Parking, Water
$1,064.04 Monthly
Maintenance, Common Area Maintenance, Heat, Insurance, Parking, Water
$1,064.04 MonthlyWelcome to the highly sought-after Emporium Residences in prestigious Joshua Creek. This spacious, west-facing corner unit features two bedrooms plus a den in a bright, open-concept layout. Enjoy floor-to-ceiling windows that fill the space with natural light,and hardwood flooring throughout. The sleek kitchen boasts stainless steel appliances, quartz counters, an island with a breakfast bar, and a stylish glass backsplash, while the living/dining area opens to a private balcony. The primary bedroom showcases coffered ceilings and a 3-piece ensuite bath, and youll also find a second bedroom, a 4-piece main bath, and in-suite laundry with a stackable washer/dryer. TWO parking spaces and a locker are included an unbeatable combination! Residents enjoy resort-style amenities such as an indoor pool, sauna, party room, gym, games room, theatre room, and 24-hour concierge service. Plus, you're within walking distance of grocery stores, shopping, parks, schools, and public transit, this residence truly has it all. Amenities Include: Car Wash, Community BBQ, Concierge, Elevator, Exercise Room, Games Room, Guest Suites, Library, Media Room, Party Room, Pool, Sauna, Visitor Parking. (id:50886)
Property Details
| MLS® Number | W11912884 |
| Property Type | Single Family |
| Community Name | Iroquois Ridge North |
| AmenitiesNearBy | Hospital, Park, Place Of Worship, Public Transit, Schools |
| CommunityFeatures | Pet Restrictions, Community Centre |
| Features | Balcony, Carpet Free |
| ParkingSpaceTotal | 2 |
| PoolType | Indoor Pool |
Building
| BathroomTotal | 2 |
| BedroomsAboveGround | 2 |
| BedroomsBelowGround | 1 |
| BedroomsTotal | 3 |
| Amenities | Security/concierge, Exercise Centre, Party Room, Storage - Locker |
| Appliances | Dishwasher, Dryer, Microwave, Refrigerator, Stove, Washer, Window Coverings |
| CoolingType | Central Air Conditioning |
| ExteriorFinish | Brick, Stone |
| FlooringType | Hardwood |
| HeatingFuel | Natural Gas |
| HeatingType | Forced Air |
| SizeInterior | 1199.9898 - 1398.9887 Sqft |
| Type | Apartment |
Parking
| Underground |
Land
| Acreage | No |
| LandAmenities | Hospital, Park, Place Of Worship, Public Transit, Schools |
| ZoningDescription | R8/12 |
Rooms
| Level | Type | Length | Width | Dimensions |
|---|---|---|---|---|
| Main Level | Kitchen | 5.82 m | 2.15 m | 5.82 m x 2.15 m |
| Main Level | Living Room | 7.05 m | 3.36 m | 7.05 m x 3.36 m |
| Main Level | Primary Bedroom | 3.07 m | 3.98 m | 3.07 m x 3.98 m |
| Main Level | Bedroom 2 | 3.38 m | 3.68 m | 3.38 m x 3.68 m |
| Main Level | Den | 2.76 m | 2.45 m | 2.76 m x 2.45 m |
Interested?
Contact us for more information
Jamie Vieira
Broker
2400 Dundas St W Unit 6 #513
Mississauga, Ontario L5K 2R8










