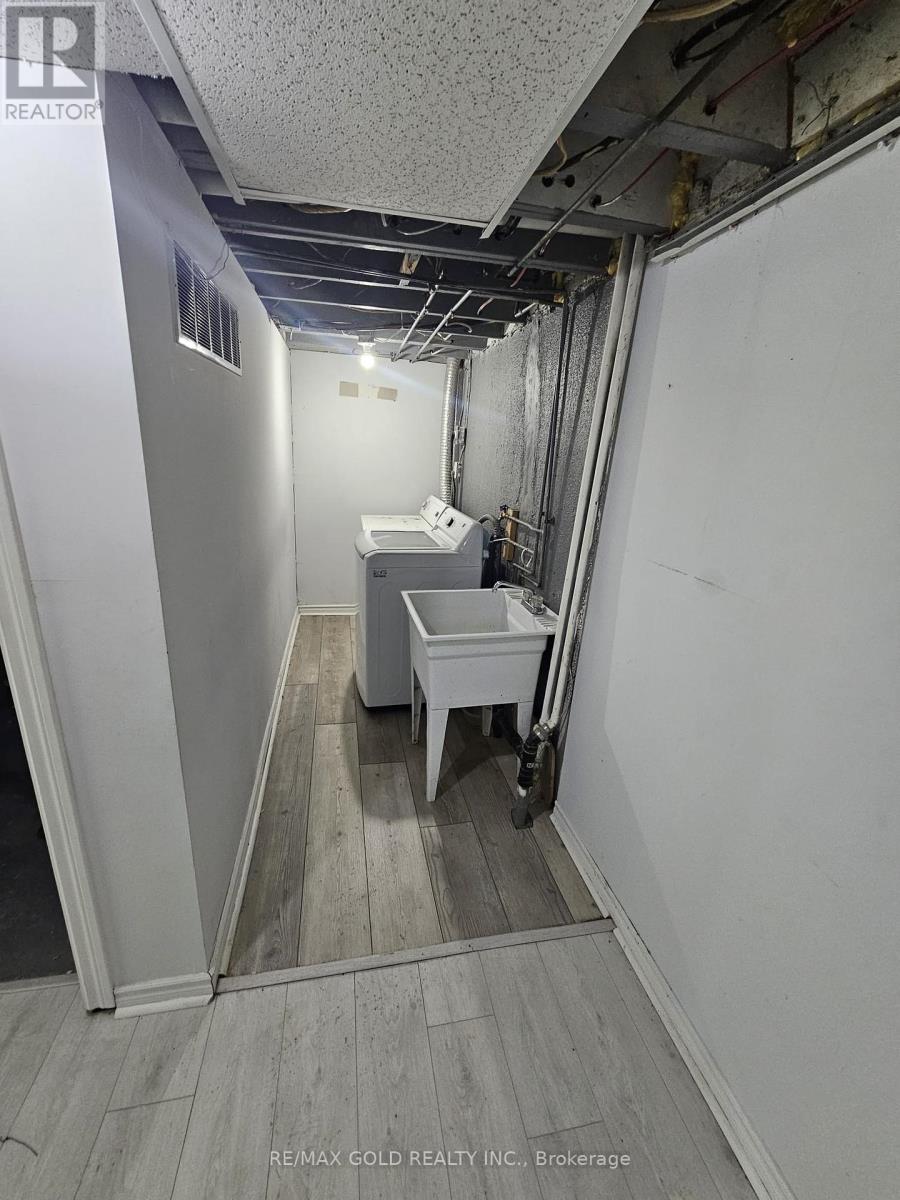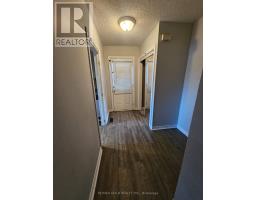29 - 29 Town House Crescent N Brampton, Ontario L6W 3C3
$583,000Maintenance, Water, Common Area Maintenance, Insurance, Parking
$527.53 Monthly
Maintenance, Water, Common Area Maintenance, Insurance, Parking
$527.53 MonthlyCalling all investors, Beautiful 3 Br Townhouse In Prime Peel Village Area ,Perfect For First Time Home Buyer's Or Renovators. High Rating ""Ib"" Curriculum ""Turner Fenton & William Davis Public School's. Main Floor Features: Open Concept Living / Dining Room W/ Gleaming Hardwood Floor's ,Walkout To Backyard. Modern Kitchen W/ Stove, 2nd Level Features:3 Large Br's -All With Wooden Flooring,. No Carpet In The House, Large Finished Basement W/ Full Washroom. Property including all chattels being sold 'As Is, Where Is'. Seller & listing agent make no representations or warranties. **** EXTRAS **** As per schedule b (id:50886)
Property Details
| MLS® Number | W11912858 |
| Property Type | Single Family |
| Community Name | Brampton East |
| AmenitiesNearBy | Hospital, Place Of Worship, Schools |
| CommunityFeatures | Pet Restrictions |
| Features | Carpet Free |
| ParkingSpaceTotal | 1 |
Building
| BathroomTotal | 2 |
| BedroomsAboveGround | 3 |
| BedroomsTotal | 3 |
| BasementDevelopment | Finished |
| BasementType | N/a (finished) |
| CoolingType | Central Air Conditioning |
| ExteriorFinish | Shingles, Brick |
| FlooringType | Hardwood, Laminate |
| HeatingFuel | Natural Gas |
| HeatingType | Forced Air |
| StoriesTotal | 2 |
| SizeInterior | 1199.9898 - 1398.9887 Sqft |
| Type | Row / Townhouse |
Land
| Acreage | No |
| FenceType | Fenced Yard |
| LandAmenities | Hospital, Place Of Worship, Schools |
Rooms
| Level | Type | Length | Width | Dimensions |
|---|---|---|---|---|
| Second Level | Bedroom | 3.43 m | 3.2 m | 3.43 m x 3.2 m |
| Second Level | Bedroom 2 | 3.45 m | 2.56 m | 3.45 m x 2.56 m |
| Second Level | Bedroom 3 | 3.63 m | 2.6 m | 3.63 m x 2.6 m |
| Main Level | Living Room | 5.79 m | 3.67 m | 5.79 m x 3.67 m |
| Main Level | Dining Room | 3.02 m | 2.52 m | 3.02 m x 2.52 m |
| Main Level | Kitchen | 2.7 m | 2.39 m | 2.7 m x 2.39 m |
Interested?
Contact us for more information
Aman Malhi
Salesperson
5865 Mclaughlin Rd #6a
Mississauga, Ontario L5R 1B8







































