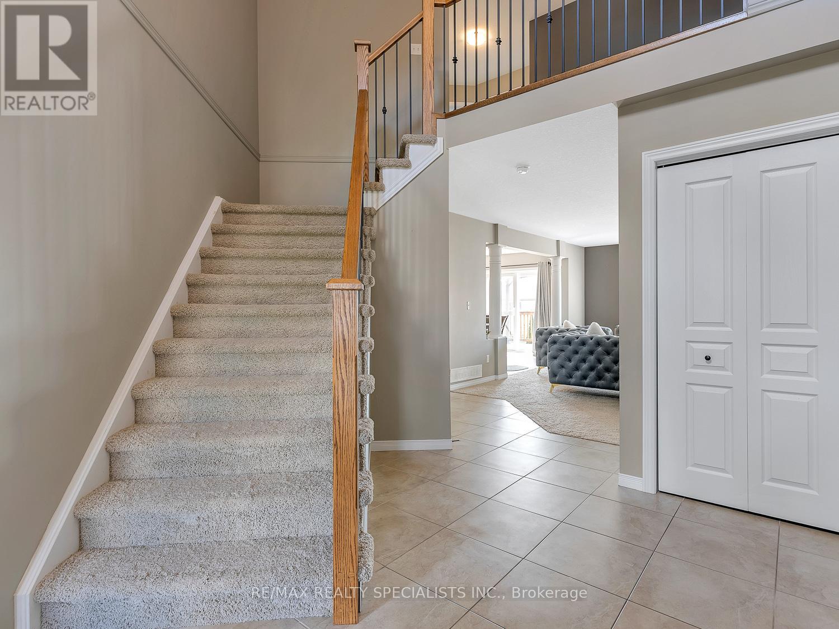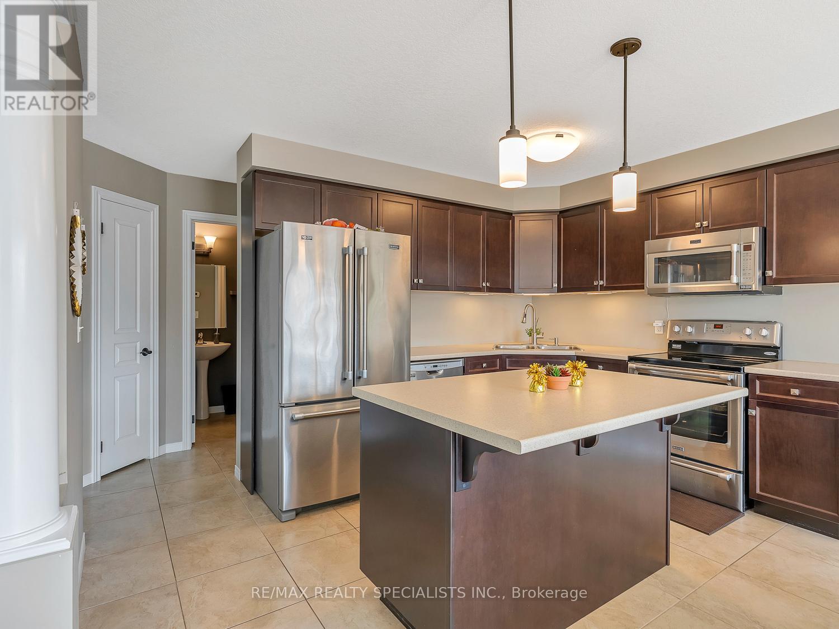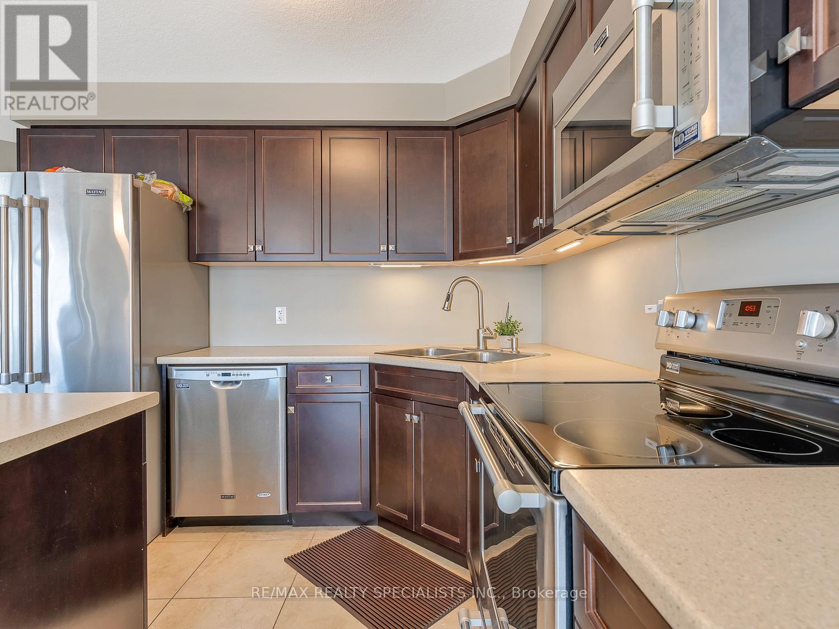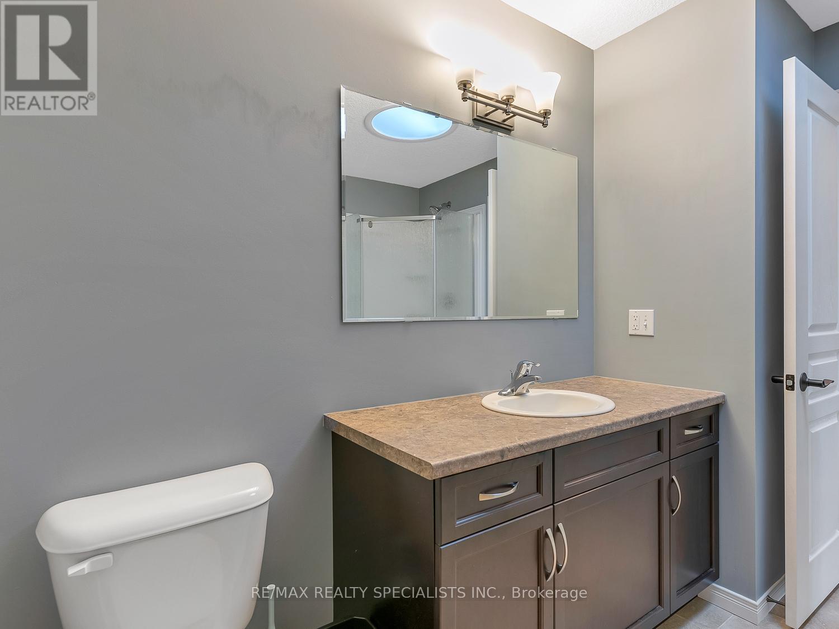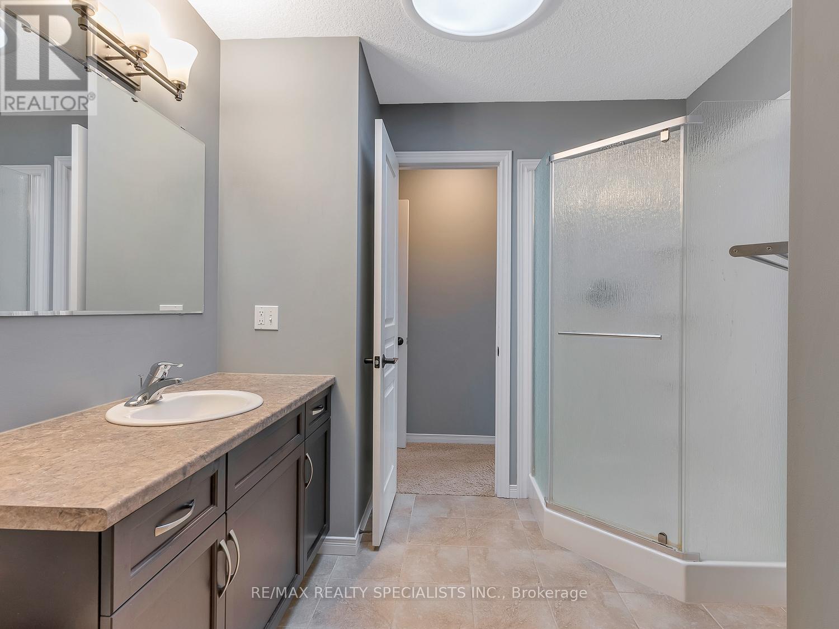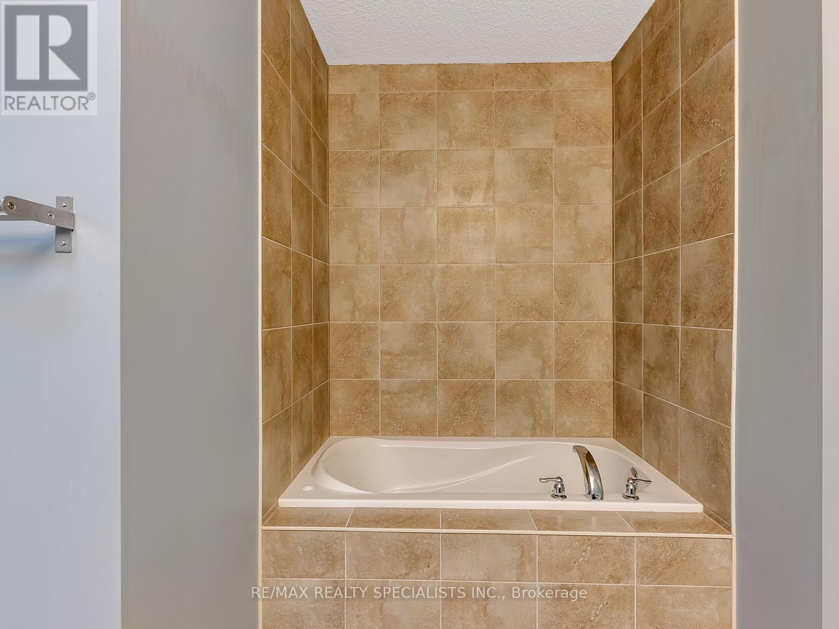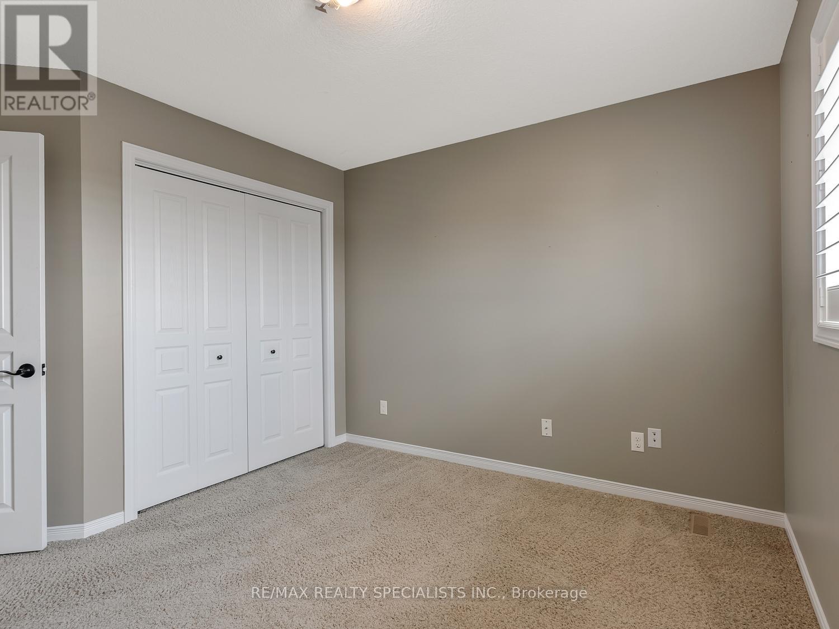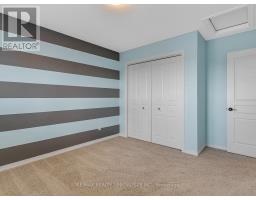730 Frontenac Crescent Woodstock, Ontario N4V 0B1
$749,990
This Quality built 3 bedroom, 4 bath Thomasfield home is sure to impress with Espresso stained kitchen cabinetry & island, spacious great room which is open to the kitchen and dining area. 9 ft. patio slider from dining area to spacious deck, 2 pc. bath plus main floor laundry. The 2nd floor loft/flex space overlooks the bright 2 storey foyer, master suite features a walk-in closet and ensuite with whirlpool tub and separate shower. The fully finished walkout basement features a huge family room and sliding patio doors to the rear fenced yard. This home is a non-smoking home and extremely well kept and clean. The location is perfect...close to schools, hospital, community centre, community pool and shopping. Easy access to the 401/403 for commuters! (id:50886)
Property Details
| MLS® Number | X11912821 |
| Property Type | Single Family |
| AmenitiesNearBy | Hospital, Schools |
| ParkingSpaceTotal | 6 |
Building
| BathroomTotal | 4 |
| BedroomsAboveGround | 3 |
| BedroomsBelowGround | 1 |
| BedroomsTotal | 4 |
| Appliances | Dishwasher, Dryer, Garage Door Opener, Microwave, Refrigerator, Stove, Washer, Window Coverings |
| BasementDevelopment | Finished |
| BasementFeatures | Walk Out |
| BasementType | N/a (finished) |
| ConstructionStyleAttachment | Detached |
| CoolingType | Central Air Conditioning |
| ExteriorFinish | Brick, Vinyl Siding |
| FoundationType | Concrete |
| HalfBathTotal | 1 |
| HeatingFuel | Natural Gas |
| HeatingType | Forced Air |
| StoriesTotal | 2 |
| SizeInterior | 1499.9875 - 1999.983 Sqft |
| Type | House |
| UtilityWater | Municipal Water |
Parking
| Attached Garage |
Land
| Acreage | No |
| LandAmenities | Hospital, Schools |
| Sewer | Sanitary Sewer |
| SizeDepth | 101 Ft ,10 In |
| SizeFrontage | 35 Ft ,9 In |
| SizeIrregular | 35.8 X 101.9 Ft |
| SizeTotalText | 35.8 X 101.9 Ft|under 1/2 Acre |
Rooms
| Level | Type | Length | Width | Dimensions |
|---|---|---|---|---|
| Second Level | Primary Bedroom | 4.56 m | 4.2 m | 4.56 m x 4.2 m |
| Second Level | Bedroom 2 | 3.2 m | 3.43 m | 3.2 m x 3.43 m |
| Second Level | Bedroom 3 | 3.43 m | 3.34 m | 3.43 m x 3.34 m |
| Second Level | Den | 2.79 m | 2.79 m | 2.79 m x 2.79 m |
| Basement | Bedroom 4 | Measurements not available | ||
| Basement | Bathroom | Measurements not available | ||
| Main Level | Kitchen | 4.04 m | 2.91 m | 4.04 m x 2.91 m |
| Main Level | Family Room | 4.04 m | 6.14 m | 4.04 m x 6.14 m |
| Main Level | Dining Room | 4.04 m | 2.74 m | 4.04 m x 2.74 m |
Utilities
| Cable | Installed |
| Sewer | Installed |
https://www.realtor.ca/real-estate/27778144/730-frontenac-crescent-woodstock
Interested?
Contact us for more information
Kv Singh
Broker
16069 Airport Road Unit 1
Caledon East, Ontario L7C 1G4
Pawan Kaur
Salesperson
16069 Airport Road Unit 1
Caledon East, Ontario L7C 1G4




