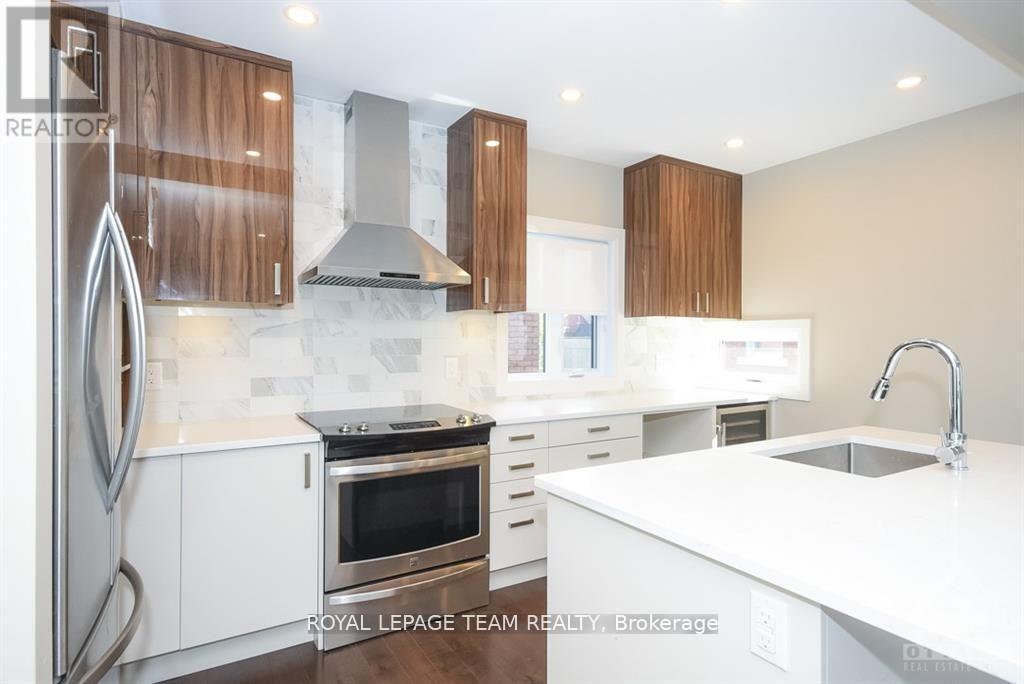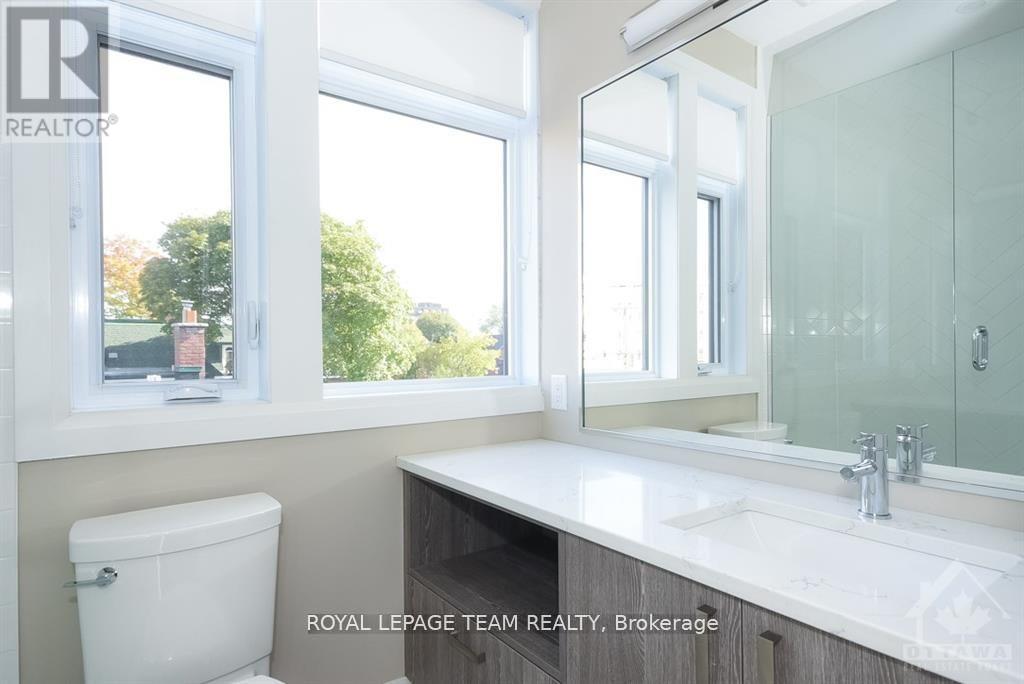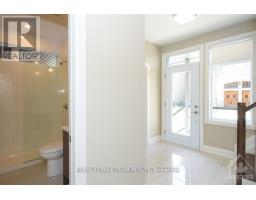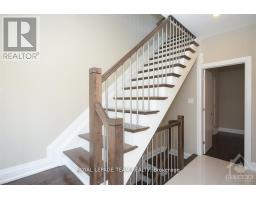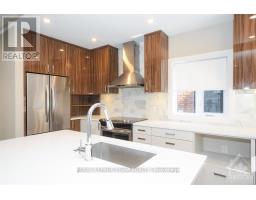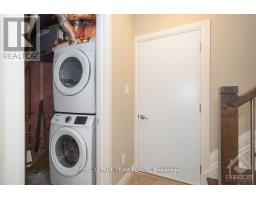82 Empress Avenue Ottawa, Ontario K1R 7G2
$949,900
Welcome to 82 Empress Ave, a prime urban oasis just minutes from downtown Ottawa. This contemporary three-story semi-detached home boasts 3 BEDRMS, 3 BATHRMS, a finished lower level, & a convenient 2-car surfaced driveway. Step into a welcoming tiled foyer complete with a walk-in closet, a modern 3PC bath, & a versatile bedroom/home office option with its own entrance. The main floor boasts a custom kitchen with stainless steel appliances, including a wine fridge, & elegant white quartz countertops. Enjoy hardwood floors, abundant natural light, & a north-west facing balcony perfect for relaxing or entertaining. The airy master bedroom awaits on the upper level, complete w/ a 3PC ensuite & ample wardrobe space Downstairs, a cozy carpeted family room provides an ideal space for gatherings, while a cold storage room & additional storage in the laundry/utility area offer practical convenience. Experience urban living at its finest in this stylish & functional residence. 48hr irrevocable. (id:50886)
Property Details
| MLS® Number | X11913087 |
| Property Type | Single Family |
| Community Name | 4204 - West Centre Town |
| AmenitiesNearBy | Public Transit |
| Features | Lane |
| ParkingSpaceTotal | 1 |
Building
| BathroomTotal | 3 |
| BedroomsAboveGround | 3 |
| BedroomsTotal | 3 |
| Appliances | Water Heater, Dishwasher, Dryer, Hood Fan, Refrigerator, Stove, Washer, Wine Fridge |
| BasementDevelopment | Finished |
| BasementType | Full (finished) |
| ConstructionStyleAttachment | Semi-detached |
| CoolingType | Central Air Conditioning |
| ExteriorFinish | Stucco, Concrete |
| FoundationType | Concrete |
| HeatingFuel | Natural Gas |
| HeatingType | Forced Air |
| StoriesTotal | 3 |
| Type | House |
| UtilityWater | Municipal Water |
Land
| Acreage | No |
| LandAmenities | Public Transit |
| Sewer | Sanitary Sewer |
| SizeDepth | 34 Ft ,11 In |
| SizeFrontage | 27 Ft ,4 In |
| SizeIrregular | 27.4 X 34.94 Ft ; 0 |
| SizeTotalText | 27.4 X 34.94 Ft ; 0 |
| ZoningDescription | Residential |
Rooms
| Level | Type | Length | Width | Dimensions |
|---|---|---|---|---|
| Second Level | Living Room | 4.36 m | 4.34 m | 4.36 m x 4.34 m |
| Second Level | Kitchen | 4.26 m | 2.74 m | 4.26 m x 2.74 m |
| Second Level | Dining Room | 4.57 m | 2.59 m | 4.57 m x 2.59 m |
| Third Level | Bedroom | 3.47 m | 2.89 m | 3.47 m x 2.89 m |
| Third Level | Bathroom | 1.52 m | 2.38 m | 1.52 m x 2.38 m |
| Third Level | Primary Bedroom | 3.86 m | 3.91 m | 3.86 m x 3.91 m |
| Third Level | Bathroom | 1.52 m | 2.38 m | 1.52 m x 2.38 m |
| Lower Level | Recreational, Games Room | 4.82 m | 4.69 m | 4.82 m x 4.69 m |
| Lower Level | Laundry Room | Measurements not available | ||
| Main Level | Bedroom | 3.02 m | 4.06 m | 3.02 m x 4.06 m |
| Main Level | Bathroom | 2.56 m | 1.52 m | 2.56 m x 1.52 m |
https://www.realtor.ca/real-estate/27778457/82-empress-avenue-ottawa-4204-west-centre-town
Interested?
Contact us for more information
Luigi Aiello
Salesperson
384 Richmond Road
Ottawa, Ontario K2A 0E8
Kim Lynne Aiello
Salesperson
384 Richmond Road
Ottawa, Ontario K2A 0E8













