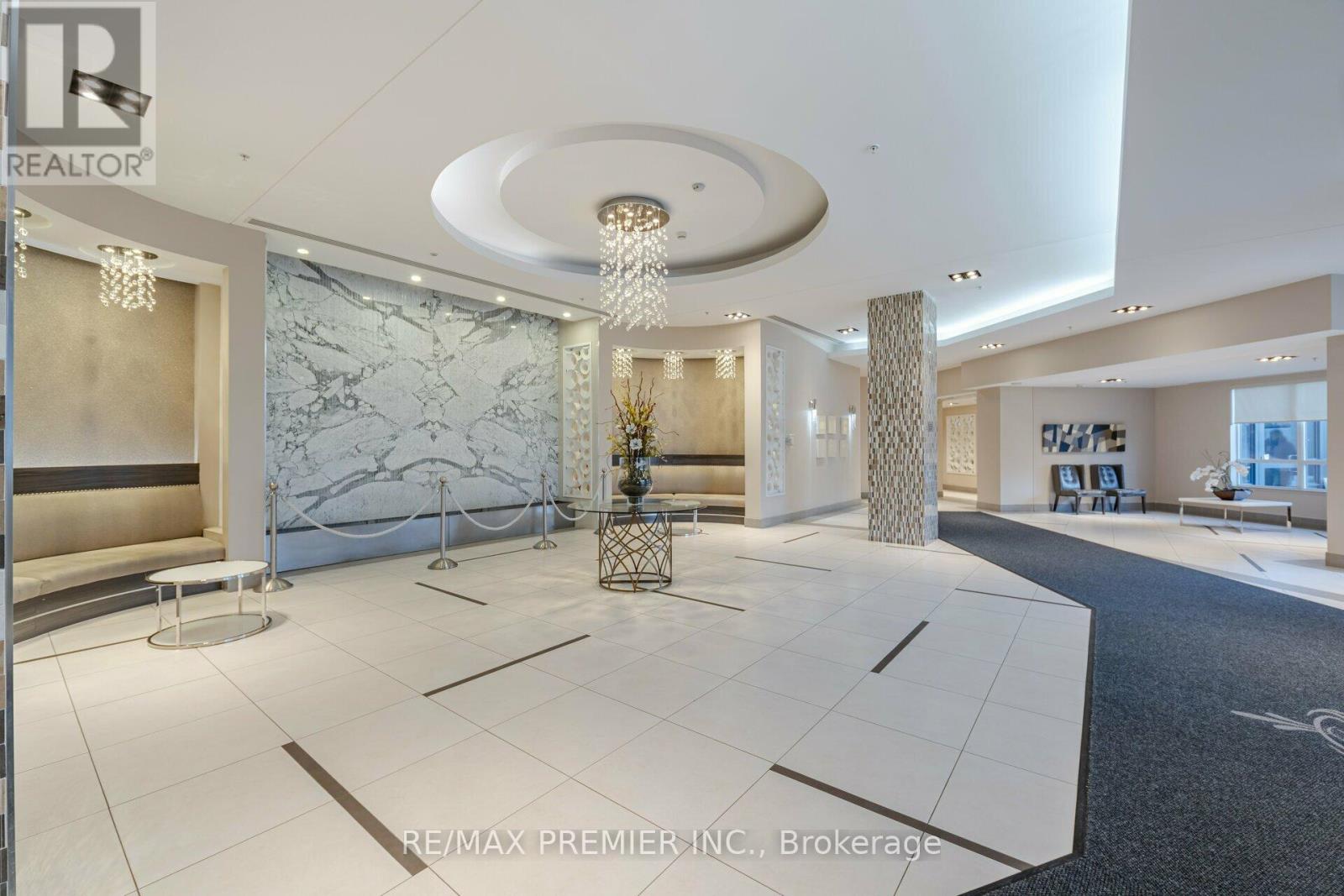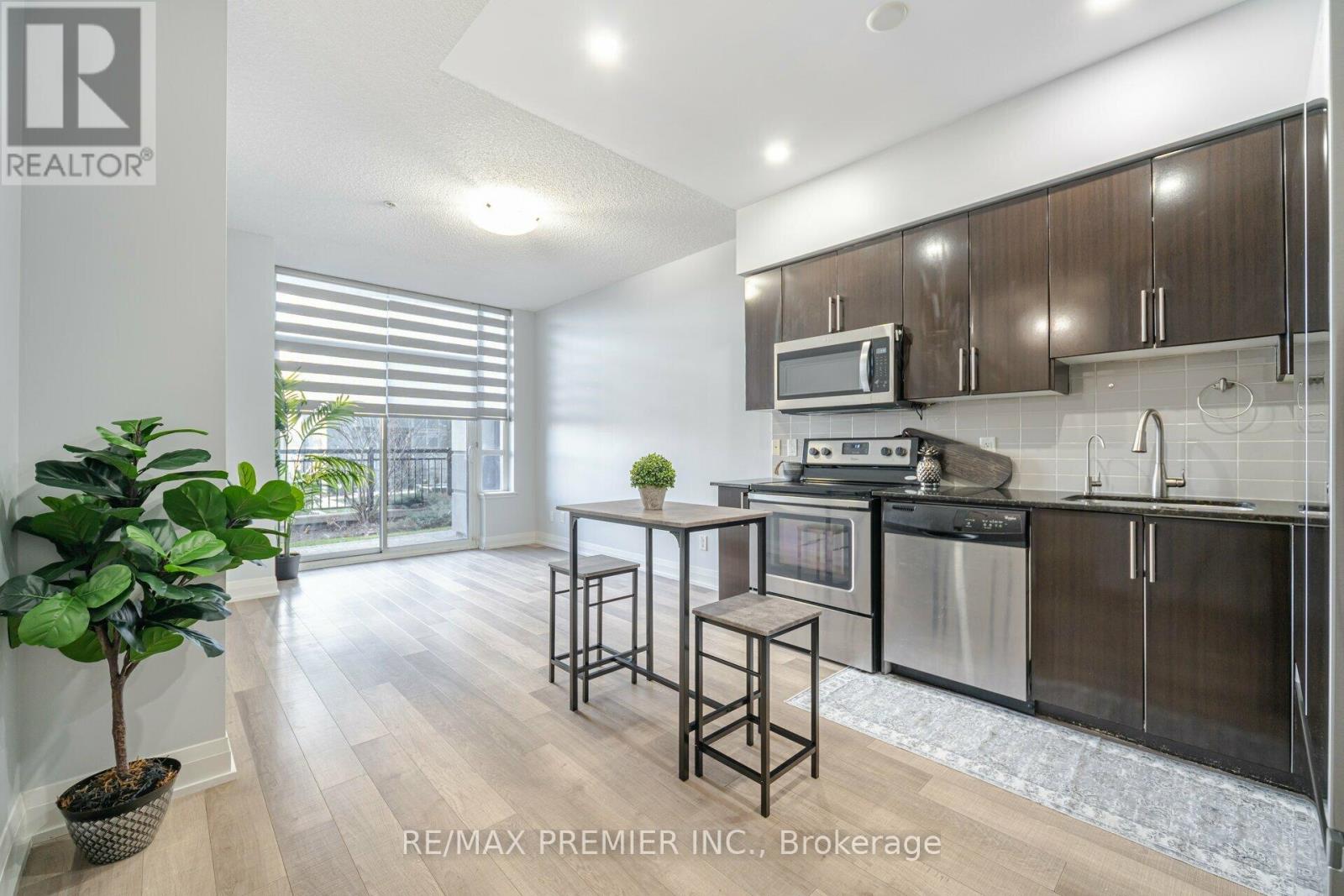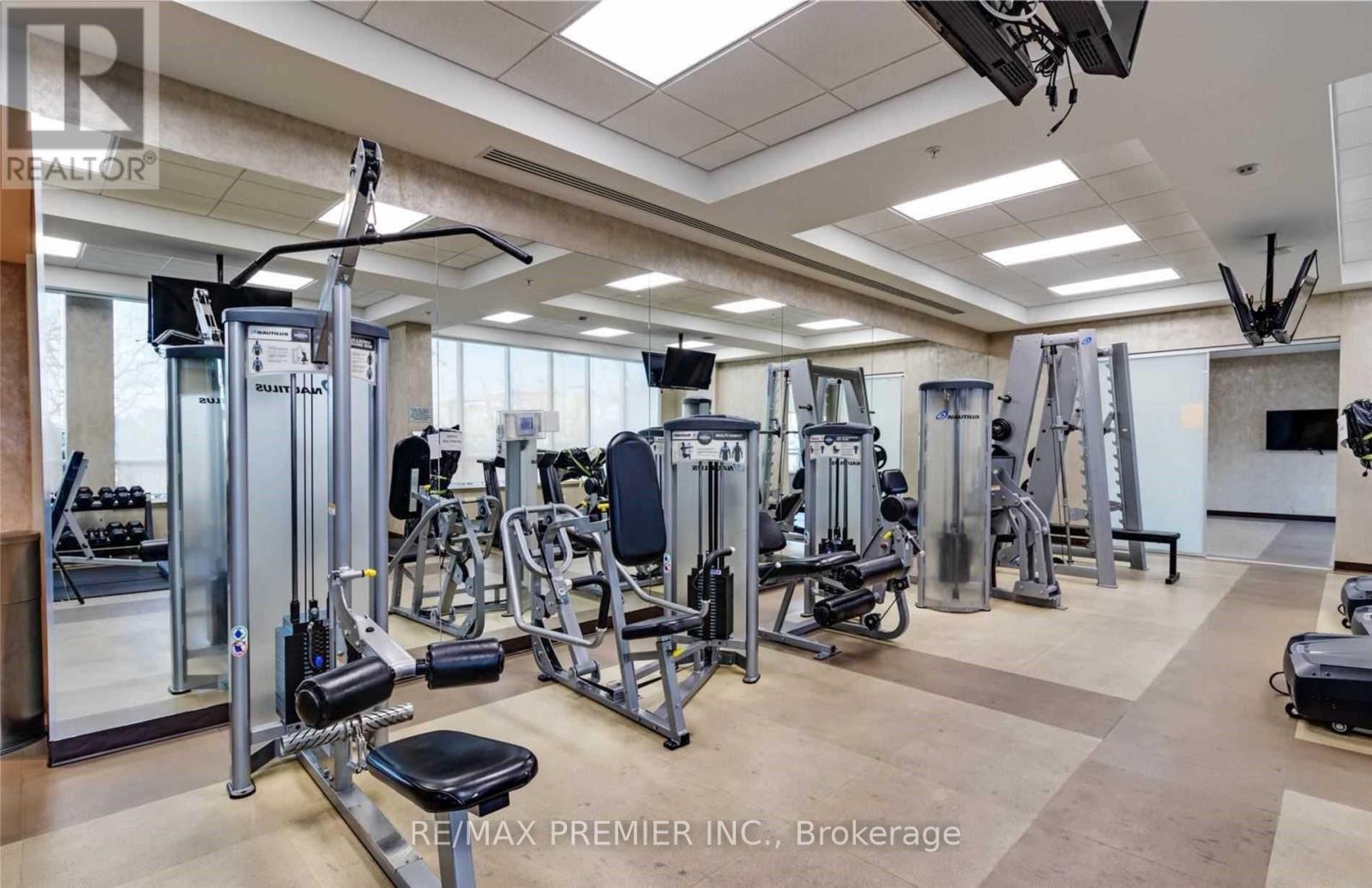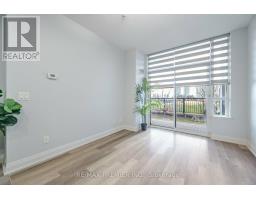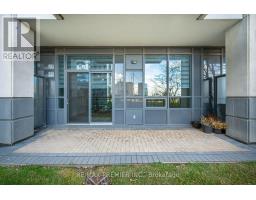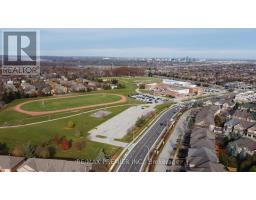108 - 85 North Park Road Vaughan, Ontario L4J 0H9
$604,000Maintenance, Heat, Water, Insurance, Parking, Common Area Maintenance
$599.67 Monthly
Maintenance, Heat, Water, Insurance, Parking, Common Area Maintenance
$599.67 MonthlyLuxurious 1 Bedroom + 1 Den on First Floor in Prestigious Fountains at Thornhills City Centre Building. 1 Parking+1 Locker, 24/7 Hr Security. 610 sq.ft of Bungalow Style Living includes 80 sq.ft. Terrace, Perfect Extension to Your Living Space, Making it Feel more like a Home than an Apartment No Need to Take Stairs or Elevators. Walk to the Pool, Carry Your Groceries/Strollers/Pets at Ease. Perfect Suite for Dog Lovers! Sliding Glass Walkout from Living Room to Terrace. Enjoy Your Outdoor Space Create Your Perfect Spot for Al Fresco Dining or Relaxation. Suite Features 9 Ft Ceil, Engineered Laminate Floors, Modern Kitchen with Extended Upper Cabinets, Granite Countertops, Stainless Steel Appliances. Den is Perfect for Home Office or Convert to Guest Bedroom or Nursery. 4 pc Bath. Building Amenities Incl: 24/7 Security, Indoor Pool, Sauna, Gym, Party Room. Close to Promenade Mall, Smart Centres, Walmart, NO Frills, Restaurants, Schools, Parks, YRT, Mins to Hwy 7, 400, 407. (id:50886)
Property Details
| MLS® Number | N11912907 |
| Property Type | Single Family |
| Community Name | Beverley Glen |
| AmenitiesNearBy | Park, Public Transit, Schools |
| CommunityFeatures | Pet Restrictions |
| Features | Carpet Free, In Suite Laundry |
| ParkingSpaceTotal | 1 |
Building
| BathroomTotal | 1 |
| BedroomsAboveGround | 1 |
| BedroomsBelowGround | 1 |
| BedroomsTotal | 2 |
| Amenities | Security/concierge, Exercise Centre, Party Room, Sauna, Visitor Parking, Storage - Locker |
| Appliances | Blinds, Dishwasher, Dryer, Microwave, Refrigerator, Stove, Washer |
| CoolingType | Central Air Conditioning |
| ExteriorFinish | Concrete |
| FireProtection | Smoke Detectors |
| FlooringType | Laminate |
| HeatingFuel | Natural Gas |
| HeatingType | Forced Air |
| SizeInterior | 599.9954 - 698.9943 Sqft |
| Type | Apartment |
Parking
| Underground |
Land
| Acreage | No |
| LandAmenities | Park, Public Transit, Schools |
Rooms
| Level | Type | Length | Width | Dimensions |
|---|---|---|---|---|
| Flat | Foyer | Measurements not available | ||
| Flat | Living Room | 5.81 m | 3.05 m | 5.81 m x 3.05 m |
| Flat | Dining Room | 5.81 m | 3.05 m | 5.81 m x 3.05 m |
| Flat | Kitchen | 5.81 m | 3.1 m | 5.81 m x 3.1 m |
| Flat | Primary Bedroom | 3.96 m | 3.05 m | 3.96 m x 3.05 m |
| Flat | Den | 2.75 m | 2.13 m | 2.75 m x 2.13 m |
Interested?
Contact us for more information
Mary Ferreira
Salesperson
9100 Jane St Bldg L #77
Vaughan, Ontario L4K 0A4




