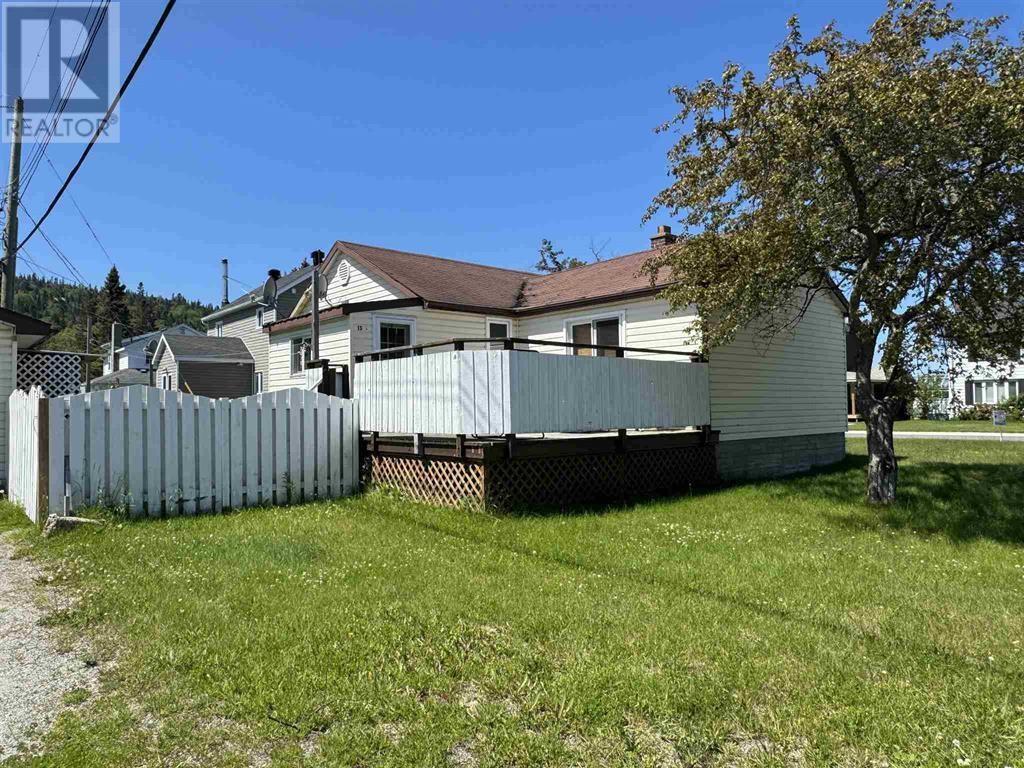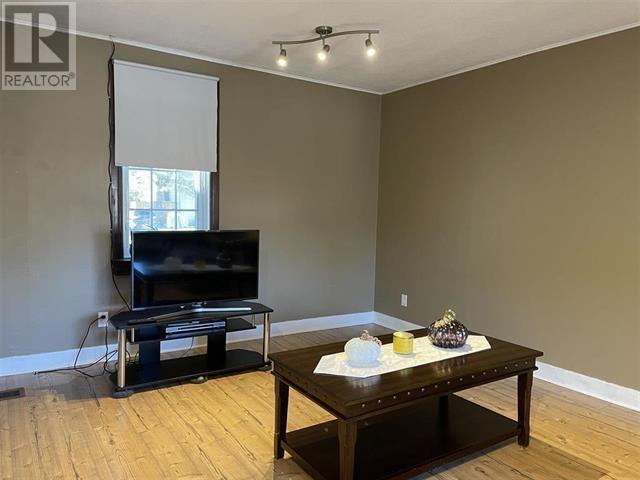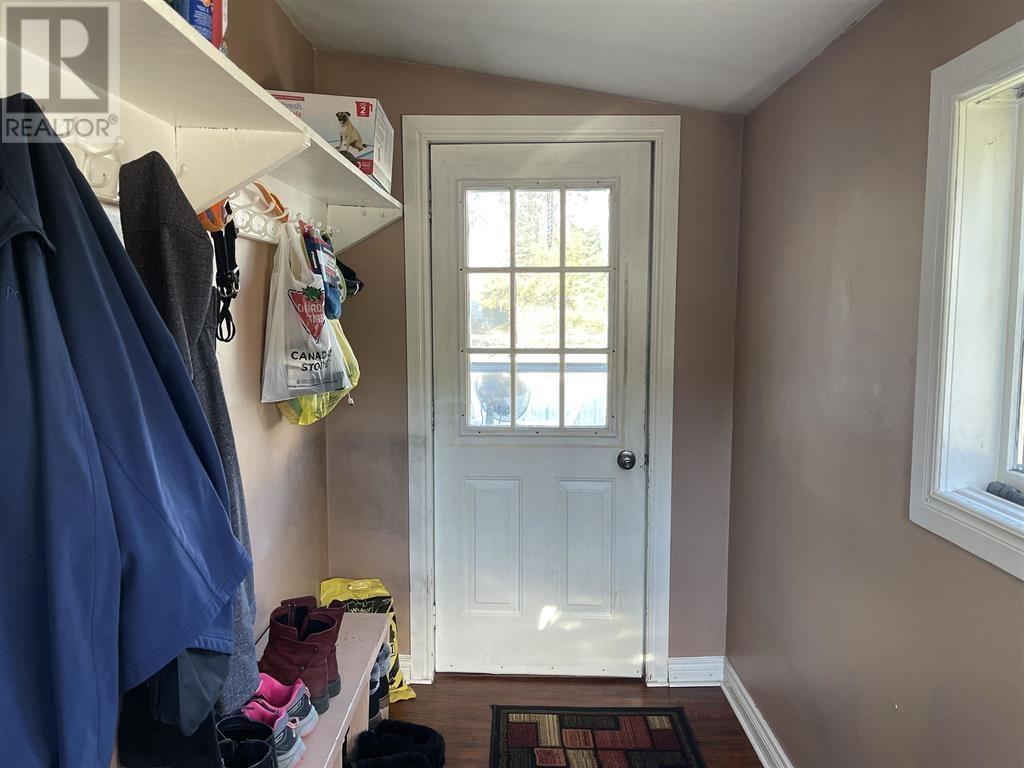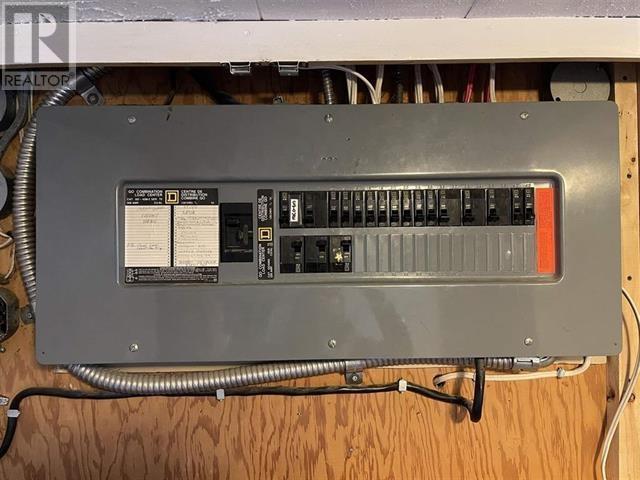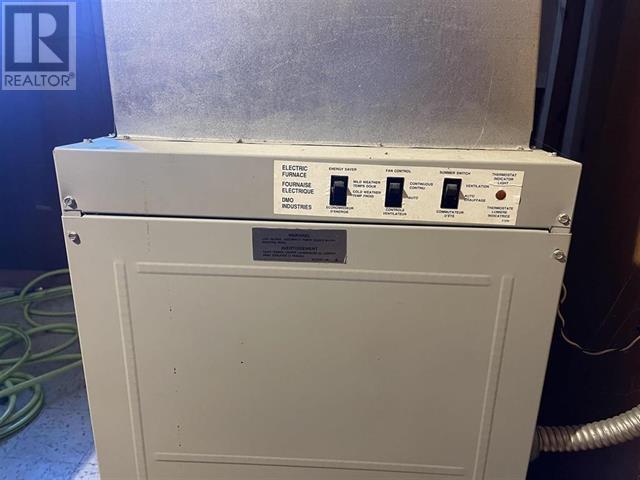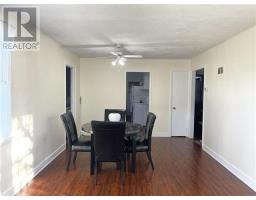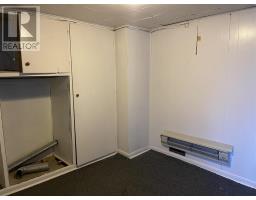13 Drake St Marathon, Ontario P0T 2E0
3 Bedroom
2 Bathroom
Bungalow
Forced Air
$152,500
Welcome to 13 Drake Street, a charming gem nestled in the full-service community of Marathon On, located on the stunning shores of Lake Superior. Offering a family-friendly and inclusive atmosphere, this property is perfect for first-time buyers, retirees, or savvy investors seeking a versatile home in a serene yet accessible location. Visit www.century21superior.com for more info and pics. (id:50886)
Property Details
| MLS® Number | TB250041 |
| Property Type | Single Family |
| Community Name | Marathon |
| CommunicationType | High Speed Internet |
| Features | Crushed Stone Driveway |
| StorageType | Storage Shed |
| Structure | Deck, Shed |
Building
| BathroomTotal | 2 |
| BedroomsAboveGround | 2 |
| BedroomsBelowGround | 1 |
| BedroomsTotal | 3 |
| Appliances | Stove, Dryer, Refrigerator, Washer |
| ArchitecturalStyle | Bungalow |
| BasementDevelopment | Partially Finished |
| BasementType | Full (partially Finished) |
| ConstructedDate | 1947 |
| ConstructionStyleAttachment | Detached |
| ExteriorFinish | Vinyl |
| FoundationType | Poured Concrete |
| HalfBathTotal | 1 |
| HeatingFuel | Electric |
| HeatingType | Forced Air |
| StoriesTotal | 1 |
| UtilityWater | Municipal Water |
Parking
| Garage | |
| Detached Garage | |
| Gravel |
Land
| AccessType | Road Access |
| Acreage | No |
| FenceType | Fenced Yard |
| Sewer | Sanitary Sewer |
| SizeFrontage | 67.0900 |
| SizeTotalText | Under 1/2 Acre |
Rooms
| Level | Type | Length | Width | Dimensions |
|---|---|---|---|---|
| Basement | Bedroom | 10.9x9.6 | ||
| Basement | Bathroom | 2pc | ||
| Basement | Recreation Room | 16.3x14.1 | ||
| Basement | Laundry Room | 10.7x12 | ||
| Main Level | Living Room | 14.7x17.2 | ||
| Main Level | Primary Bedroom | 11.8x9.2 | ||
| Main Level | Kitchen | 14.8x9.5 | ||
| Main Level | Bedroom | 10.1x10.2 | ||
| Main Level | Dining Room | 11.2x21.8 | ||
| Main Level | Bathroom | 4pc |
Utilities
| Cable | Available |
| Electricity | Available |
| Telephone | Available |
https://www.realtor.ca/real-estate/27778261/13-drake-st-marathon-marathon
Interested?
Contact us for more information
Simone Donaldson
Salesperson
Century 21 Superior Realty Inc.
68 Algoma St. N. Suite 101
Thunder Bay, P7A 4Z3
68 Algoma St. N. Suite 101
Thunder Bay, P7A 4Z3





