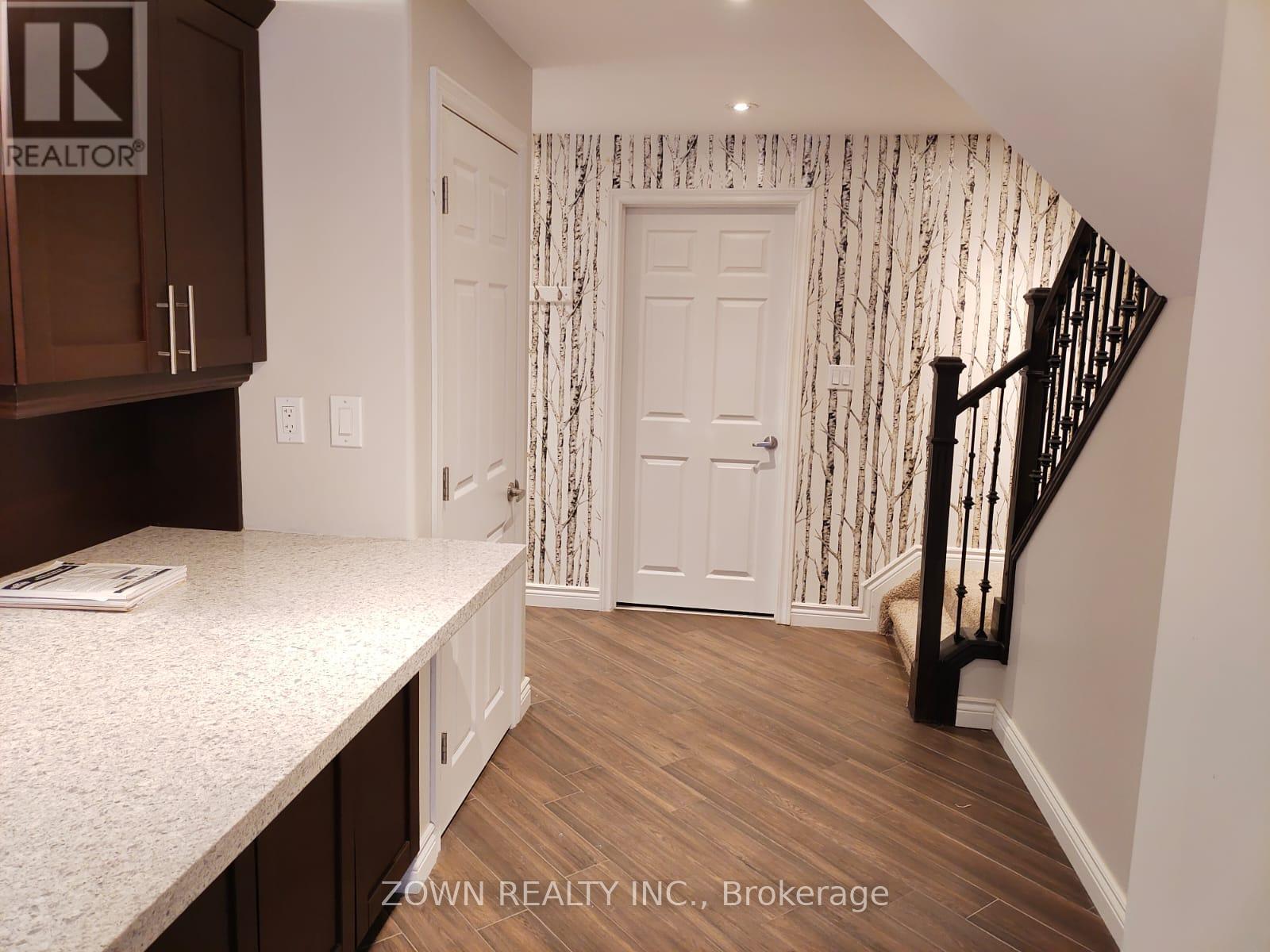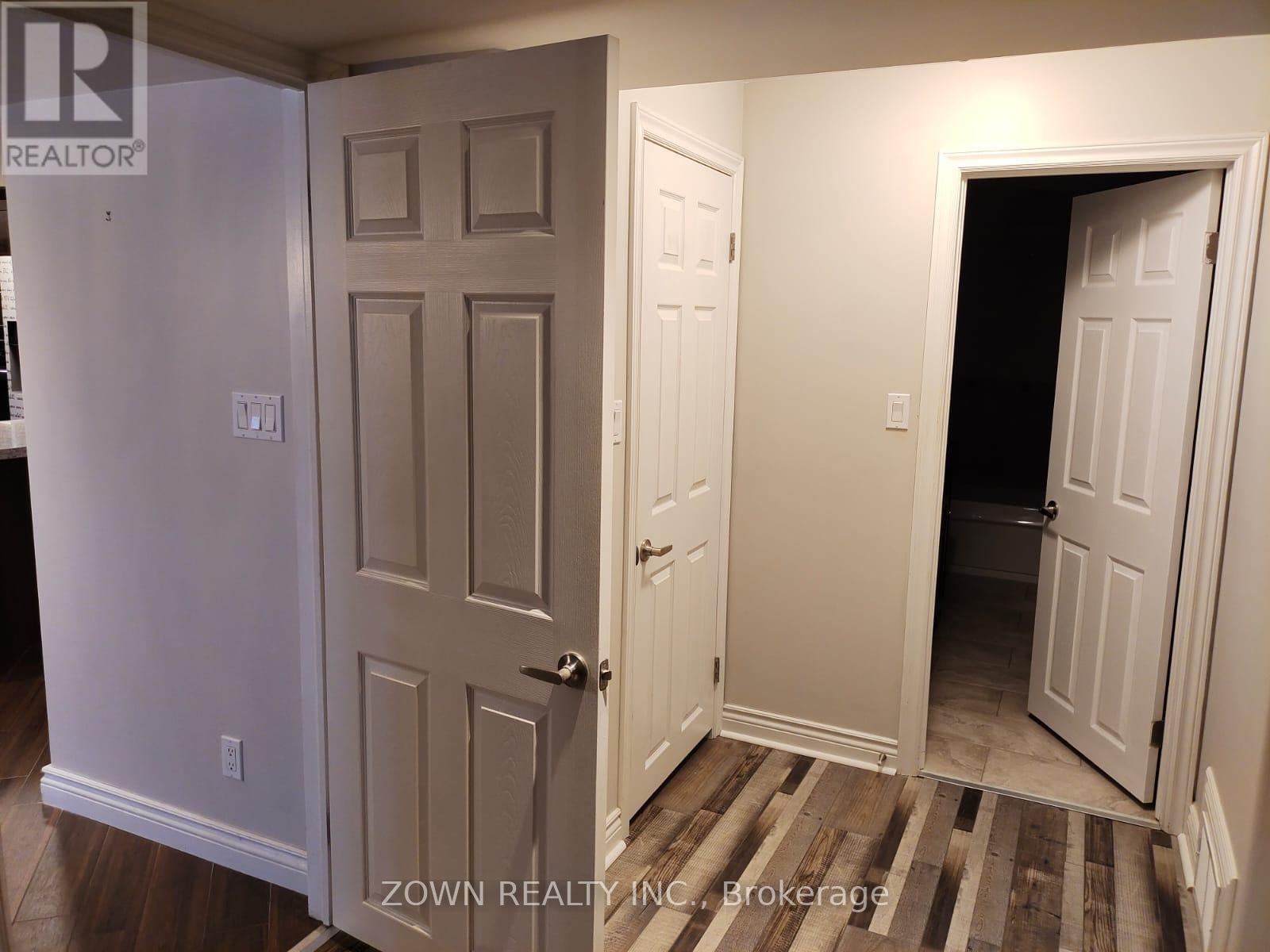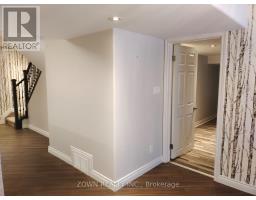1900 Arborwood Drive Oshawa, Ontario L1K 0R3
$2,100 Monthly
This walkout basement features 2 bedrooms and 2 washrooms, offering comfort and convenience with heated floors throughout. The property boasts a separate entrance and laundry unit in the basement, along with a cozy gas fireplace for added warmth. Enjoy the serene ravine-facing entrance with no neighbors in the back, providing privacy and scenic views. The spacious kitchen is equipped with large cabinets and a pantry, while the bedrooms include ample closet space for storage. Conveniently located near major amenities such as Walmart, FreshCo, Home Depot, and Best Buy, its also just an 8-minute drive to Ontario Tech University. **** EXTRAS **** Tenant pays 30% utilities (id:50886)
Property Details
| MLS® Number | E11912960 |
| Property Type | Single Family |
| Community Name | Taunton |
| AmenitiesNearBy | Place Of Worship, Schools, Public Transit |
| CommunityFeatures | Community Centre |
| Features | In-law Suite |
| ParkingSpaceTotal | 1 |
| PoolType | Inground Pool |
Building
| BathroomTotal | 2 |
| BedroomsAboveGround | 2 |
| BedroomsTotal | 2 |
| Amenities | Fireplace(s) |
| Appliances | Oven - Built-in, Garburator, Water Heater - Tankless, Dryer, Refrigerator, Stove, Washer |
| BasementDevelopment | Finished |
| BasementFeatures | Apartment In Basement, Walk Out |
| BasementType | N/a (finished) |
| ConstructionStyleAttachment | Detached |
| CoolingType | Central Air Conditioning, Air Exchanger |
| ExteriorFinish | Brick |
| FireplacePresent | Yes |
| FireplaceTotal | 2 |
| FoundationType | Poured Concrete |
| HeatingFuel | Natural Gas |
| HeatingType | Forced Air |
| StoriesTotal | 2 |
| SizeInterior | 699.9943 - 1099.9909 Sqft |
| Type | House |
| UtilityWater | Municipal Water |
Parking
| Attached Garage |
Land
| Acreage | No |
| LandAmenities | Place Of Worship, Schools, Public Transit |
| LandscapeFeatures | Landscaped |
| Sewer | Sanitary Sewer |
| SizeDepth | 150 Ft ,10 In |
| SizeFrontage | 50 Ft |
| SizeIrregular | 50 X 150.9 Ft ; Entry As In Dr1120468 City Of Oshawa |
| SizeTotalText | 50 X 150.9 Ft ; Entry As In Dr1120468 City Of Oshawa|under 1/2 Acre |
Rooms
| Level | Type | Length | Width | Dimensions |
|---|---|---|---|---|
| Basement | Living Room | 7.83 m | 7.83 m x Measurements not available | |
| Basement | Kitchen | 4.26 m | 2.44 m | 4.26 m x 2.44 m |
| Basement | Bedroom | 4.75 m | 4.14 m | 4.75 m x 4.14 m |
| Basement | Bedroom 2 | 4.48 m | 2.65 m | 4.48 m x 2.65 m |
Utilities
| Cable | Installed |
| Sewer | Installed |
https://www.realtor.ca/real-estate/27778341/1900-arborwood-drive-oshawa-taunton-taunton
Interested?
Contact us for more information
Ishtiaq Ahmed
Broker of Record
325 Front St West #4
Toronto, Ontario M5V 2Y1











































