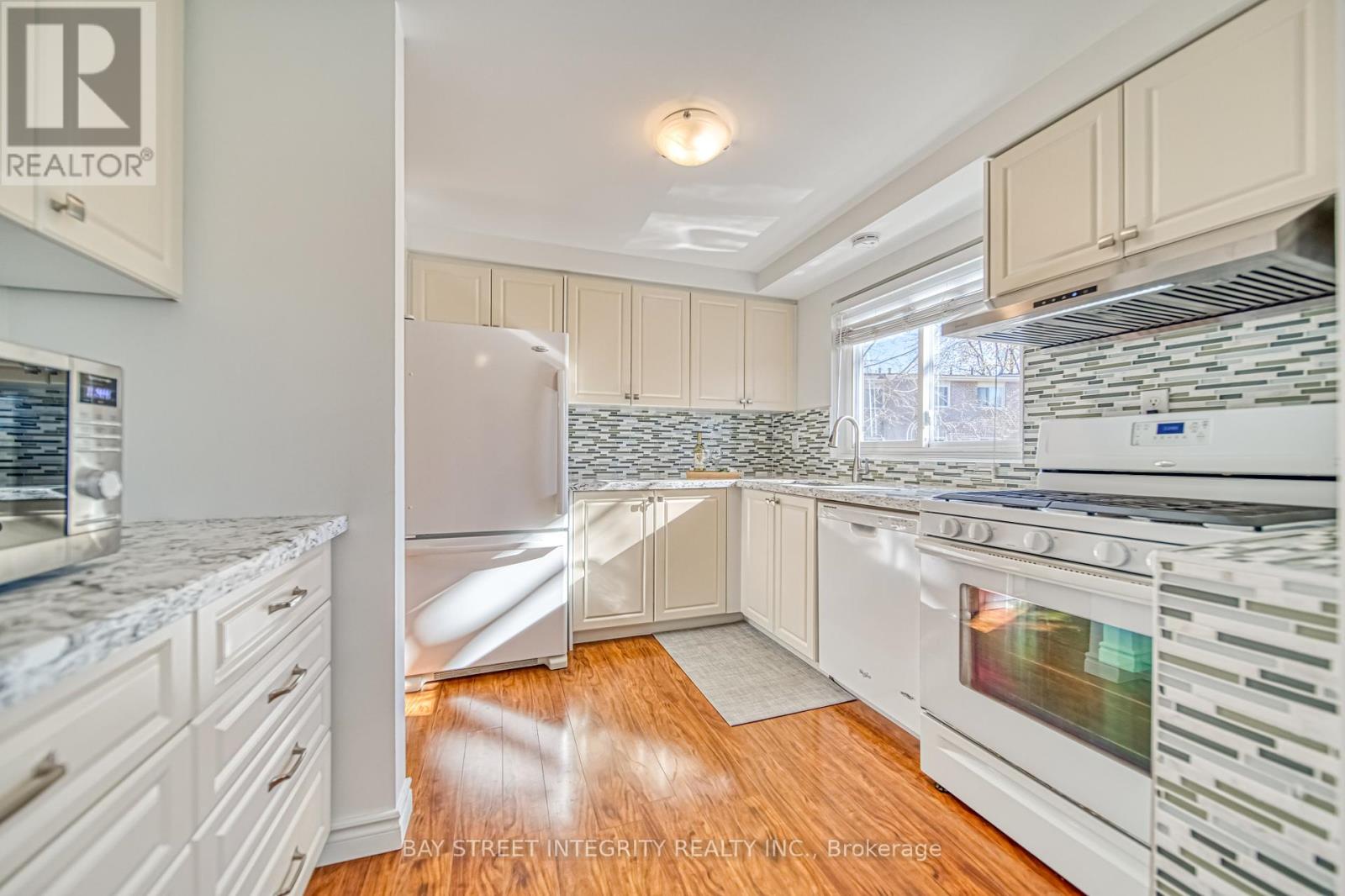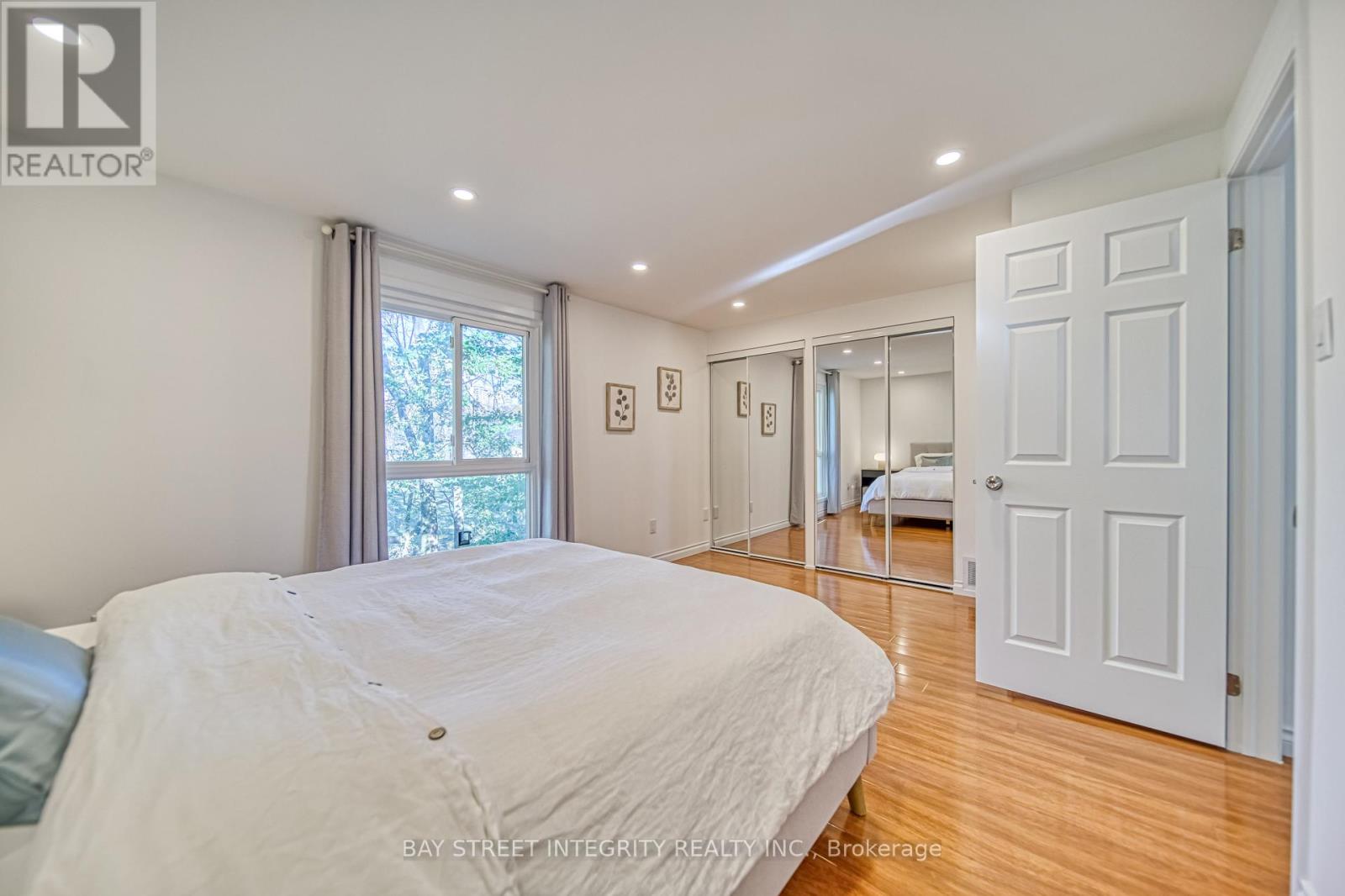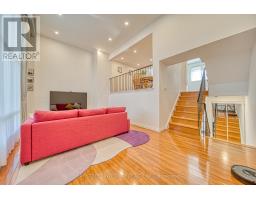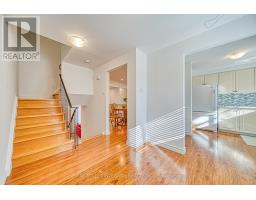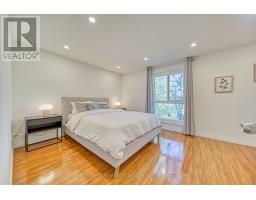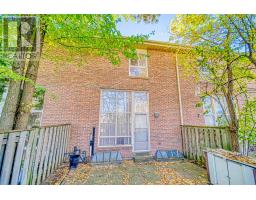100 Rusty Crestway Toronto, Ontario M2J 2Y4
$929,000Maintenance, Common Area Maintenance, Insurance, Parking, Water
$456.23 Monthly
Maintenance, Common Area Maintenance, Insurance, Parking, Water
$456.23 MonthlyNewly Upgraded Townhome In Highly Desirable Complex, Multi-Level Home Offers Excellent Layout With Tons Of Living Space. Liv Rm Boasts Soaring 12 Ft Cathedral Ceiling With Huge Window and Smooth Ceiling, Beautiful Views Of Private park Backyard. Upgrade Kitchen With Countertop & Cabinet. 3 Expansive Bedrooms On The Upper Level With Brand New Washroom. Fresh painted .Master Bed looks Beautiful Park View. And A Finished Lower Level with a crawl space storge. **** EXTRAS **** All Of This Plus Steps Away From Peanut Plaza, Schools, Public Transit, Pools, Grocery Stores, Restaurants, Minutes To Top Schools, Parks, Library, Fairview Mall, Subway & 404/Dvp/401. (id:50886)
Property Details
| MLS® Number | C10421883 |
| Property Type | Single Family |
| Community Name | Don Valley Village |
| AmenitiesNearBy | Hospital, Public Transit, Park, Schools |
| CommunityFeatures | Pet Restrictions, Community Centre |
| Features | Ravine, Carpet Free, In Suite Laundry |
| ParkingSpaceTotal | 2 |
Building
| BathroomTotal | 2 |
| BedroomsAboveGround | 3 |
| BedroomsTotal | 3 |
| Amenities | Visitor Parking |
| Appliances | Dryer, Range, Refrigerator, Stove, Washer, Window Coverings |
| ArchitecturalStyle | Multi-level |
| BasementDevelopment | Finished |
| BasementType | N/a (finished) |
| CoolingType | Central Air Conditioning |
| ExteriorFinish | Brick |
| FlooringType | Laminate, Ceramic |
| HalfBathTotal | 1 |
| HeatingFuel | Natural Gas |
| HeatingType | Forced Air |
| SizeInterior | 1399.9886 - 1598.9864 Sqft |
| Type | Row / Townhouse |
Parking
| Garage |
Land
| Acreage | No |
| LandAmenities | Hospital, Public Transit, Park, Schools |
| ZoningDescription | Residential |
Rooms
| Level | Type | Length | Width | Dimensions |
|---|---|---|---|---|
| Second Level | Dining Room | 3.45 m | 3.13 m | 3.45 m x 3.13 m |
| Second Level | Kitchen | 3.03 m | 3 m | 3.03 m x 3 m |
| Second Level | Eating Area | 2.4 m | 1.95 m | 2.4 m x 1.95 m |
| Third Level | Primary Bedroom | 4.77 m | 3.77 m | 4.77 m x 3.77 m |
| Third Level | Bedroom | 4.03 m | 2.97 m | 4.03 m x 2.97 m |
| Third Level | Bedroom | 3.47 m | 2.41 m | 3.47 m x 2.41 m |
| Ground Level | Living Room | 5.5 m | 3.33 m | 5.5 m x 3.33 m |
Interested?
Contact us for more information
Tina Li
Salesperson
8300 Woodbine Ave #519
Markham, Ontario L3R 9Y7











