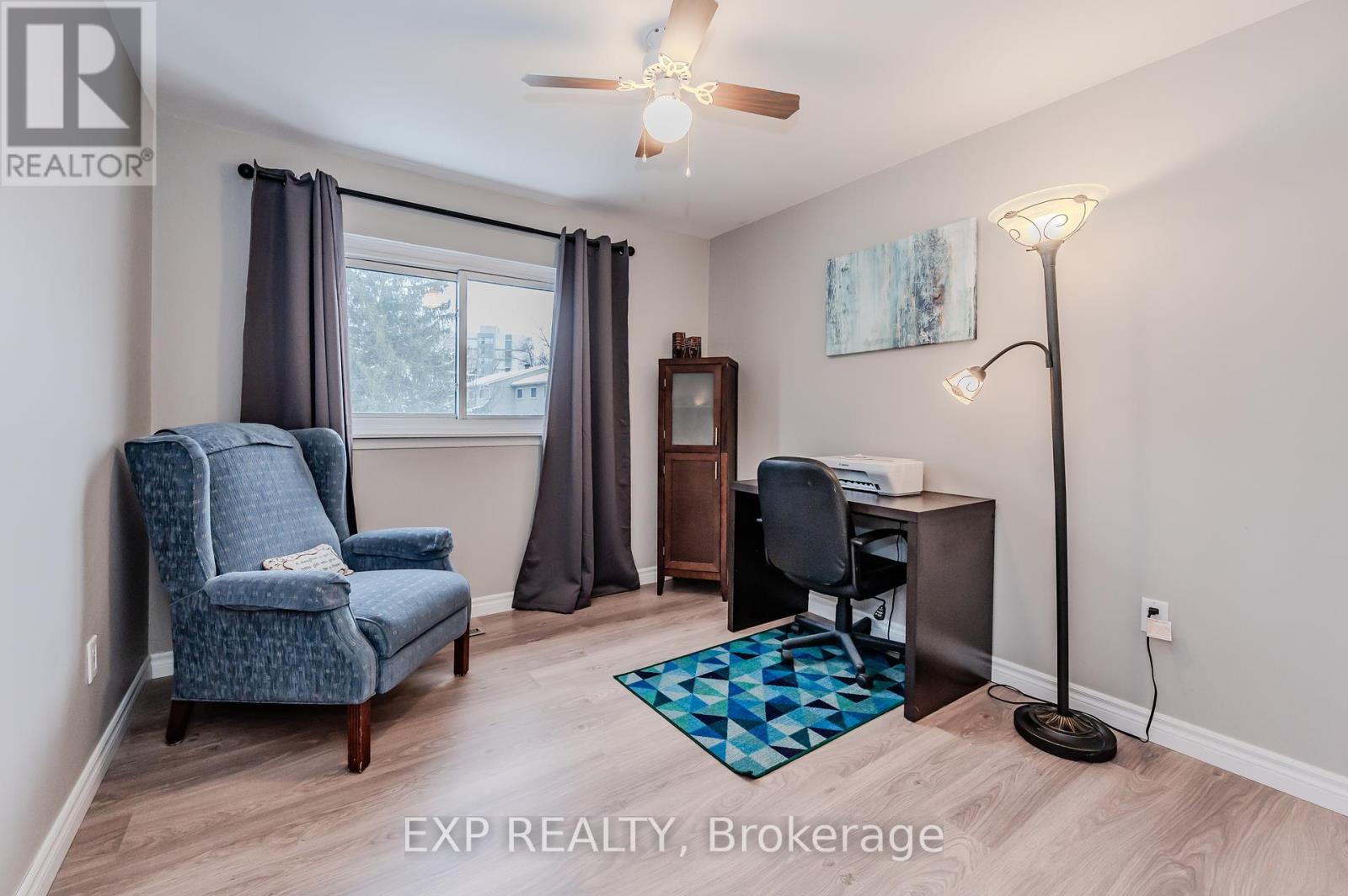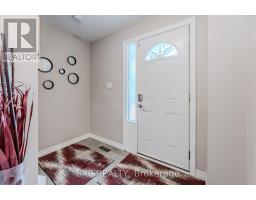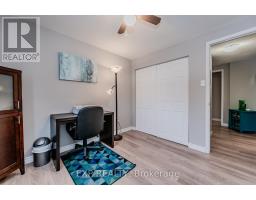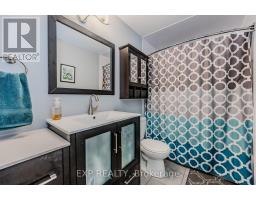56 - 51 Paulander Drive Kitchener, Ontario N2M 5E5
$559,900Maintenance, Water, Parking
$514.39 Monthly
Maintenance, Water, Parking
$514.39 MonthlyWelcome to this charming three-bedroom, one-bathroom end-unit condo townhouse, perfectly designed for comfortable living. Nestled in a serene community, this home offers privacy with its enclosed backyard surrounded by lush shrubs, complete with a spacious deck for outdoor relaxation or entertaining. The interior features a thoughtfully designed layout with ample space for a growing family or professionals seeking a work-from-home setup. The primary bedroom is a true retreat, boasting a sizable walk-in closet. The second-floor bathroom is both stylish and functional, featuring a shower-tub combination and a newly upgraded vanity. The additional two bedrooms provide versatility, ideal for use as bedrooms or office spaces. Recent updates ensure peace of mind and efficiency, including a brand-new AC, furnace, and hot water tank. The kitchen comes fully equipped with appliances, making it move-in ready. This property also offers exceptional value with maintenance fees that cover all exterior upkeep, including landscaping, windows, roof, snow removal, and even the water bill. A partially finished basement adds extra potential, whether for storage, recreation, or customization. Enjoy the benefits of condo living with a worry-free lifestyle in this beautifully maintained, move-in ready home! (id:50886)
Open House
This property has open houses!
2:00 pm
Ends at:4:00 pm
2:00 pm
Ends at:4:00 pm
Property Details
| MLS® Number | X11913200 |
| Property Type | Single Family |
| AmenitiesNearBy | Hospital, Park, Place Of Worship, Public Transit |
| CommunityFeatures | Pet Restrictions |
| EquipmentType | Water Heater - Electric |
| Features | Cul-de-sac, Wooded Area, Balcony |
| ParkingSpaceTotal | 3 |
| RentalEquipmentType | Water Heater - Electric |
| Structure | Deck |
Building
| BathroomTotal | 1 |
| BedroomsAboveGround | 3 |
| BedroomsTotal | 3 |
| Amenities | Visitor Parking |
| Appliances | Garage Door Opener Remote(s), Water Heater, Water Softener, Dryer, Microwave, Range, Refrigerator, Stove, Washer, Window Coverings |
| BasementDevelopment | Partially Finished |
| BasementType | N/a (partially Finished) |
| CoolingType | Central Air Conditioning |
| ExteriorFinish | Brick, Vinyl Siding |
| FireProtection | Smoke Detectors |
| HeatingFuel | Natural Gas |
| HeatingType | Forced Air |
| StoriesTotal | 2 |
| SizeInterior | 1199.9898 - 1398.9887 Sqft |
| Type | Row / Townhouse |
Parking
| Garage |
Land
| Acreage | No |
| LandAmenities | Hospital, Park, Place Of Worship, Public Transit |
| LandscapeFeatures | Landscaped |
| ZoningDescription | R2 |
Rooms
| Level | Type | Length | Width | Dimensions |
|---|---|---|---|---|
| Second Level | Bedroom 2 | 3.04 m | 4.03 m | 3.04 m x 4.03 m |
| Second Level | Bedroom 3 | 2.86 m | 3.05 m | 2.86 m x 3.05 m |
| Second Level | Bedroom | 4.8 m | 4 m | 4.8 m x 4 m |
| Second Level | Bathroom | 2.71 m | 1.5 m | 2.71 m x 1.5 m |
| Basement | Den | 5.18 m | 3.62 m | 5.18 m x 3.62 m |
| Basement | Utility Room | 5.18 m | 2.59 m | 5.18 m x 2.59 m |
| Main Level | Kitchen | 2.57 m | 2.81 m | 2.57 m x 2.81 m |
| Main Level | Living Room | 3.17 m | 5.38 m | 3.17 m x 5.38 m |
| Main Level | Dining Room | 2.69 m | 2.41 m | 2.69 m x 2.41 m |
https://www.realtor.ca/real-estate/27778818/56-51-paulander-drive-kitchener
Interested?
Contact us for more information
Derek Peter Paquette
Salesperson
Mathew Vernon Toussaint
Salesperson
7- 871 Victoria St N Unit 355a
Kitchener, Ontario N2B 3S4



















































