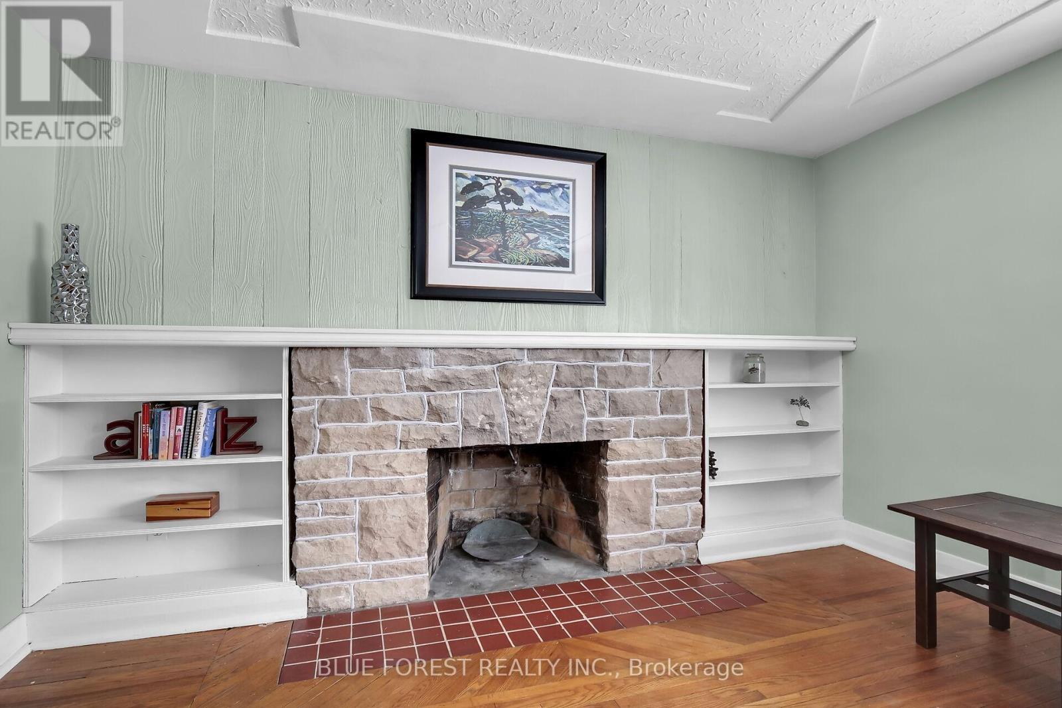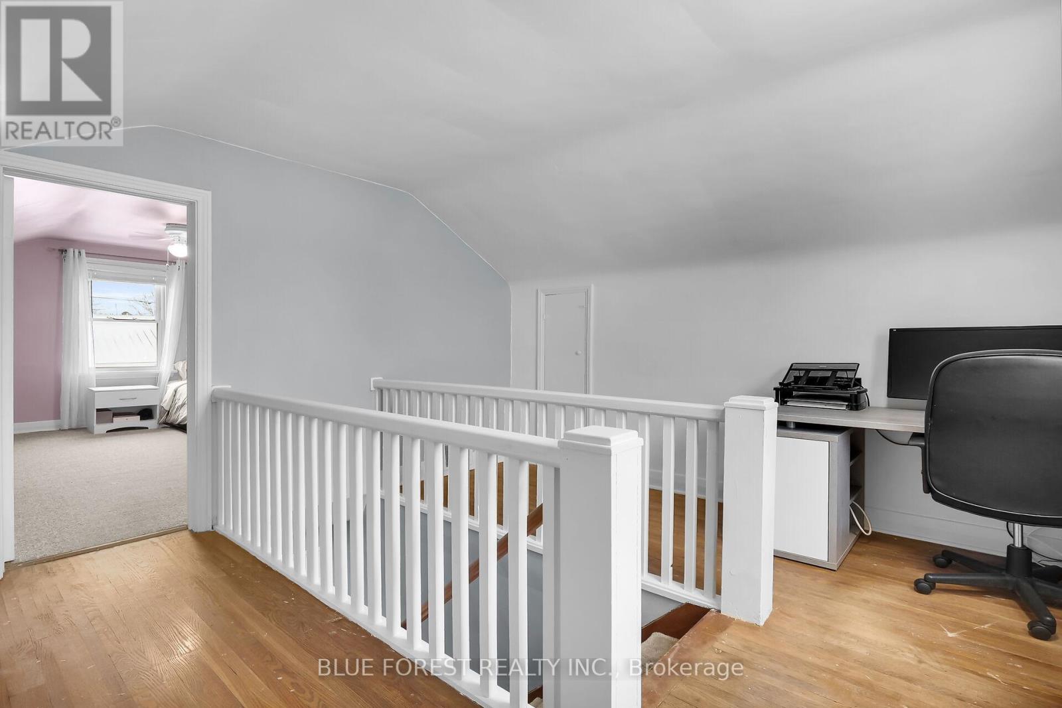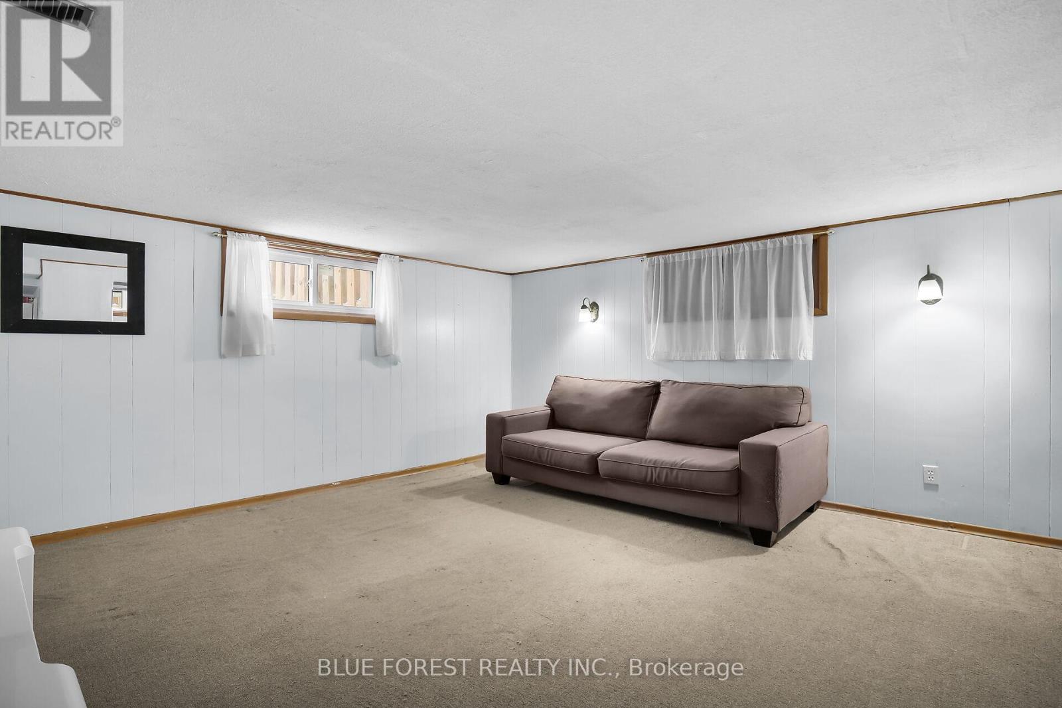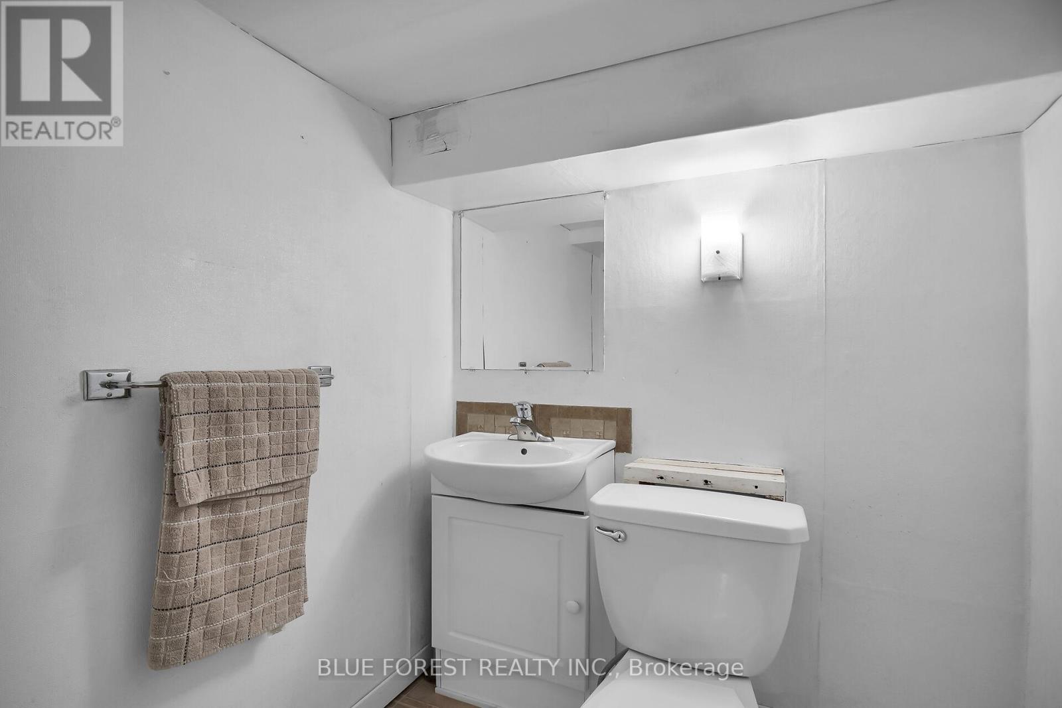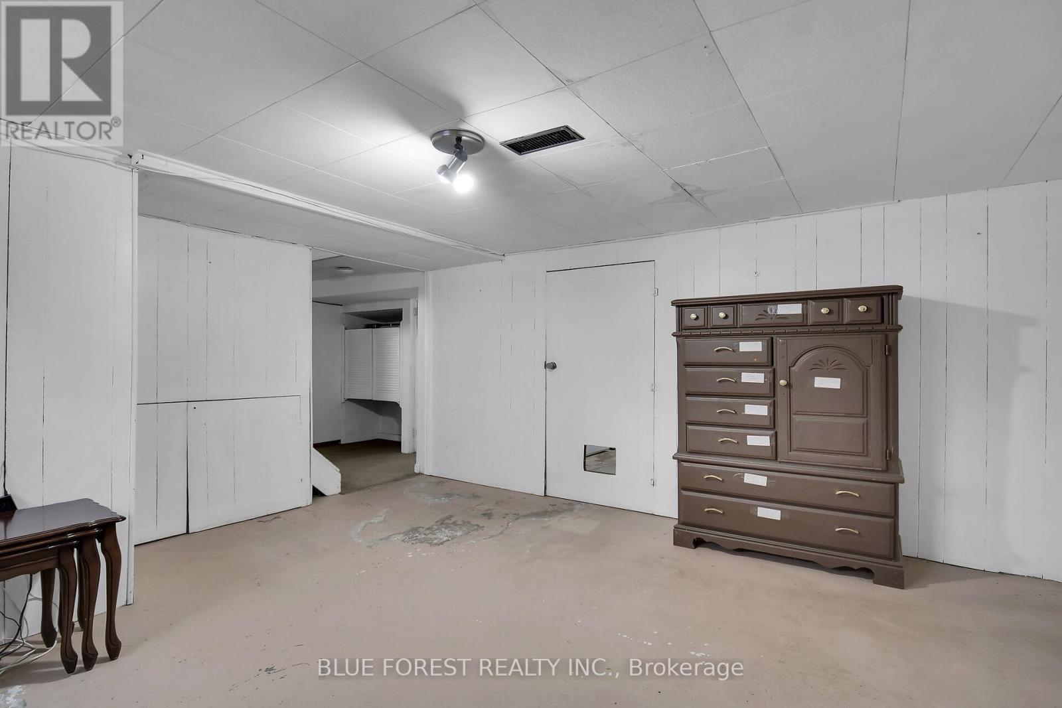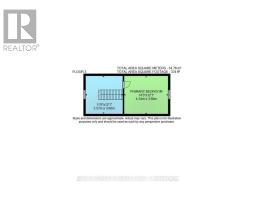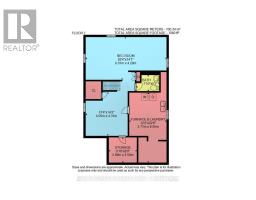103 Selkirk Street London, Ontario N5W 1W1
$524,900
Located in a quiet neighbourhood on a peaceful dead-end street, this delightful three-bedroom home is brimming with potential. Situated on a large lot, this home offers ample space for families or investors. Upon entering, you'll be greeted by a welcoming living room with beautiful wood detail, charming archways, and decorative fireplace. The living room flows seamlessly to the formal dining area, perfect for hosting gatherings. The well-appointed kitchen, features a convenient side entrance leading to the basement. The family room addition at the back of the home invites natural light and adds an additional space for relaxation or a bright play area for children. The partially finished basement presents endless possibilities, with a small workshop for hobbyists and ample storage space. With the potential for further development, it can be transformed into additional living quarters or a recreational area. The backyard is fully fenced, offering ample space for entertaining, as well as a safe area for children or pets to play. (id:50886)
Open House
This property has open houses!
2:00 pm
Ends at:4:00 pm
2:00 pm
Ends at:4:00 pm
Property Details
| MLS® Number | X11913522 |
| Property Type | Single Family |
| Community Name | East P |
| EquipmentType | Water Heater |
| ParkingSpaceTotal | 4 |
| RentalEquipmentType | Water Heater |
Building
| BathroomTotal | 2 |
| BedroomsAboveGround | 3 |
| BedroomsTotal | 3 |
| Amenities | Fireplace(s) |
| Appliances | Dishwasher, Dryer, Oven, Refrigerator, Washer |
| BasementDevelopment | Partially Finished |
| BasementType | N/a (partially Finished) |
| ConstructionStyleAttachment | Detached |
| CoolingType | Central Air Conditioning |
| ExteriorFinish | Brick |
| FireplacePresent | Yes |
| FireplaceTotal | 2 |
| FireplaceType | Free Standing Metal |
| FoundationType | Poured Concrete |
| HalfBathTotal | 1 |
| HeatingFuel | Natural Gas |
| HeatingType | Forced Air |
| StoriesTotal | 2 |
| Type | House |
| UtilityWater | Municipal Water |
Land
| Acreage | No |
| Sewer | Sanitary Sewer |
| SizeDepth | 134 Ft ,7 In |
| SizeFrontage | 64 Ft ,1 In |
| SizeIrregular | 64.1 X 134.64 Ft |
| SizeTotalText | 64.1 X 134.64 Ft |
| ZoningDescription | R1-7 |
Rooms
| Level | Type | Length | Width | Dimensions |
|---|---|---|---|---|
| Second Level | Primary Bedroom | 4.34 m | 3.68 m | 4.34 m x 3.68 m |
| Second Level | Other | 3.57 m | 3.68 m | 3.57 m x 3.68 m |
| Basement | Workshop | 2.69 m | 2.58 m | 2.69 m x 2.58 m |
| Basement | Recreational, Games Room | 8.01 m | 4.29 m | 8.01 m x 4.29 m |
| Basement | Recreational, Games Room | 4.05 m | 4.31 m | 4.05 m x 4.31 m |
| Main Level | Bedroom 2 | 3.45 m | 4.07 m | 3.45 m x 4.07 m |
| Main Level | Bedroom 3 | 3.5 m | 3.39 m | 3.5 m x 3.39 m |
| Main Level | Kitchen | 4.18 m | 2.88 m | 4.18 m x 2.88 m |
| Main Level | Dining Room | 3.43 m | 2.54 m | 3.43 m x 2.54 m |
| Main Level | Living Room | 5.39 m | 3.75 m | 5.39 m x 3.75 m |
| Main Level | Family Room | 7.43 m | 3.86 m | 7.43 m x 3.86 m |
https://www.realtor.ca/real-estate/27779486/103-selkirk-street-london-east-p
Interested?
Contact us for more information
Kelly Marshall
Salesperson
Samantha Ainscough
Salesperson







