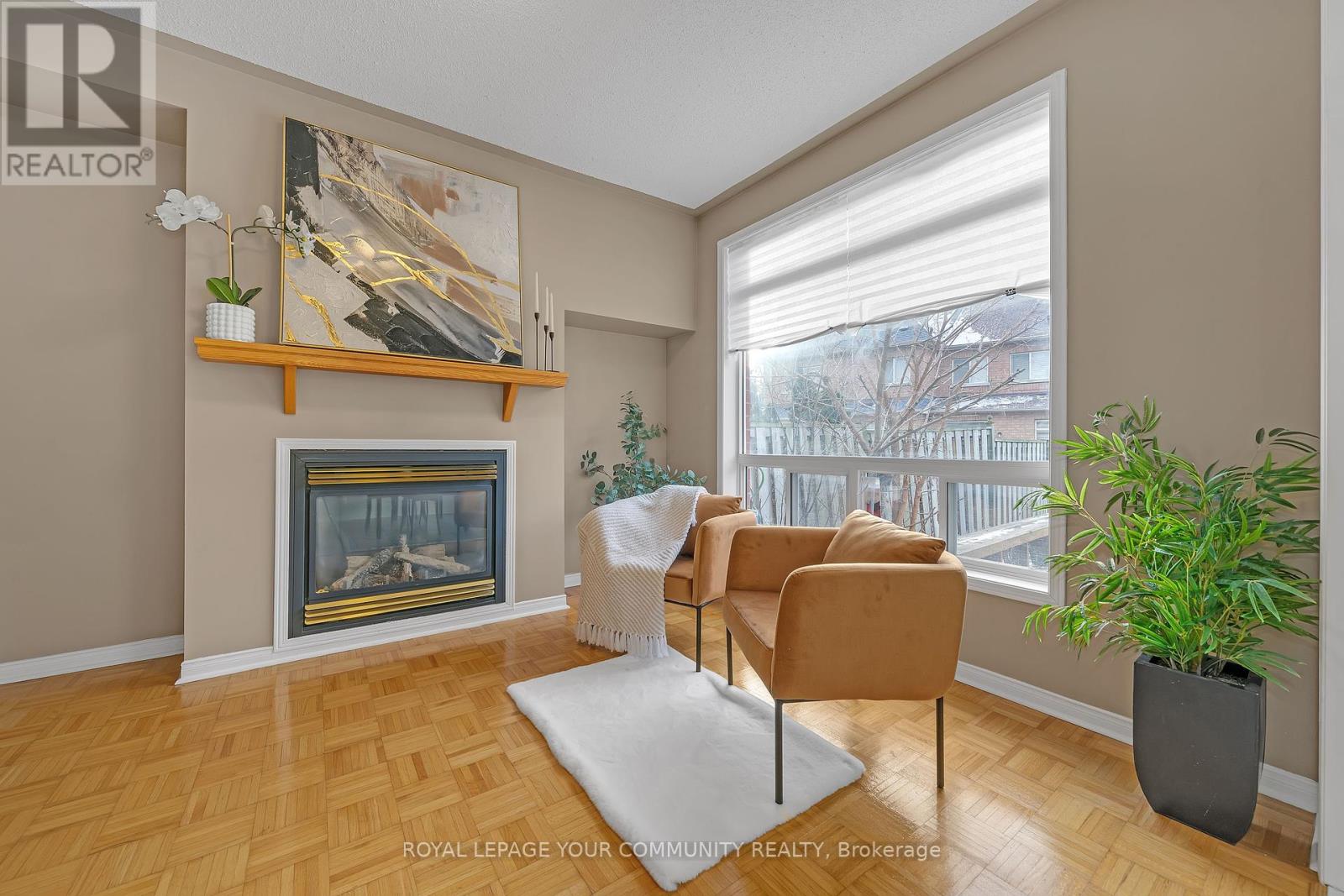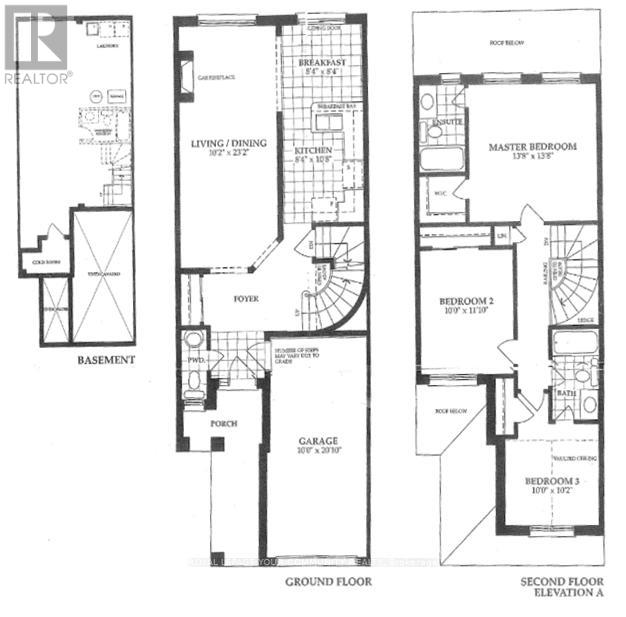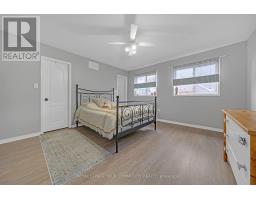28 Haymer Drive Vaughan, Ontario L6A 2L3
$949,000
Welcome to 28 Haymer Drive, a beautifully maintained 3-bedroom townhome in the heart of Maple. This stunning 1440 sq. ft. home boasts a well-designed layout with a double driveway and direct access to the single garage, providing added convenience and security. The second level features upgraded flooring, complementing the homes inviting atmosphere. The home features 2.5 bathrooms, including a private, ensuite bath in the primary bedroom for added comfort and convenience. Enjoy cozy evenings by the gas fireplace in the spacious living area, or step outside to your fully fenced backyard, complete with a deck, perfect for entertaining or relaxing. Located in a fantastic community, this home is just minutes away from top-rated schools, parks, Vaughan Mills Outlet Mall, Canada's Wonderland, Cortelllucci Vaughan hospital, and easy access to Hwy 400. Don't miss your opportunity to make this beautiful townhome your own! **** EXTRAS **** Fridge, Stove, range hood, Washer, Dryer, all ELF, all window coverings, GDR opener (id:50886)
Open House
This property has open houses!
2:00 pm
Ends at:4:00 pm
2:00 pm
Ends at:4:00 pm
Property Details
| MLS® Number | N11913510 |
| Property Type | Single Family |
| Community Name | Maple |
| AmenitiesNearBy | Public Transit, Schools, Park |
| CommunityFeatures | Community Centre |
| ParkingSpaceTotal | 3 |
Building
| BathroomTotal | 3 |
| BedroomsAboveGround | 3 |
| BedroomsTotal | 3 |
| Amenities | Fireplace(s) |
| Appliances | Garage Door Opener Remote(s) |
| BasementDevelopment | Unfinished |
| BasementType | N/a (unfinished) |
| ConstructionStyleAttachment | Attached |
| CoolingType | Central Air Conditioning |
| ExteriorFinish | Brick |
| FireplacePresent | Yes |
| FireplaceTotal | 1 |
| FlooringType | Parquet, Ceramic |
| FoundationType | Concrete |
| HalfBathTotal | 1 |
| HeatingFuel | Natural Gas |
| HeatingType | Forced Air |
| StoriesTotal | 2 |
| SizeInterior | 1099.9909 - 1499.9875 Sqft |
| Type | Row / Townhouse |
| UtilityWater | Municipal Water |
Parking
| Attached Garage |
Land
| Acreage | No |
| FenceType | Fenced Yard |
| LandAmenities | Public Transit, Schools, Park |
| Sewer | Sanitary Sewer |
| SizeDepth | 109 Ft ,2 In |
| SizeFrontage | 20 Ft ,7 In |
| SizeIrregular | 20.6 X 109.2 Ft |
| SizeTotalText | 20.6 X 109.2 Ft |
Rooms
| Level | Type | Length | Width | Dimensions |
|---|---|---|---|---|
| Second Level | Primary Bedroom | 4.16 m | 4.16 m | 4.16 m x 4.16 m |
| Second Level | Bedroom 2 | 3.05 m | 3.62 m | 3.05 m x 3.62 m |
| Second Level | Bedroom 3 | 3.05 m | 3.09 m | 3.05 m x 3.09 m |
| Main Level | Living Room | 7.07 m | 3.06 m | 7.07 m x 3.06 m |
| Main Level | Kitchen | 5.79 m | 2.56 m | 5.79 m x 2.56 m |
https://www.realtor.ca/real-estate/27779602/28-haymer-drive-vaughan-maple-maple
Interested?
Contact us for more information
Ron Smit
Salesperson
8854 Yonge Street
Richmond Hill, Ontario L4C 0T4
Jordan Smit
Salesperson
8854 Yonge Street
Richmond Hill, Ontario L4C 0T4









































