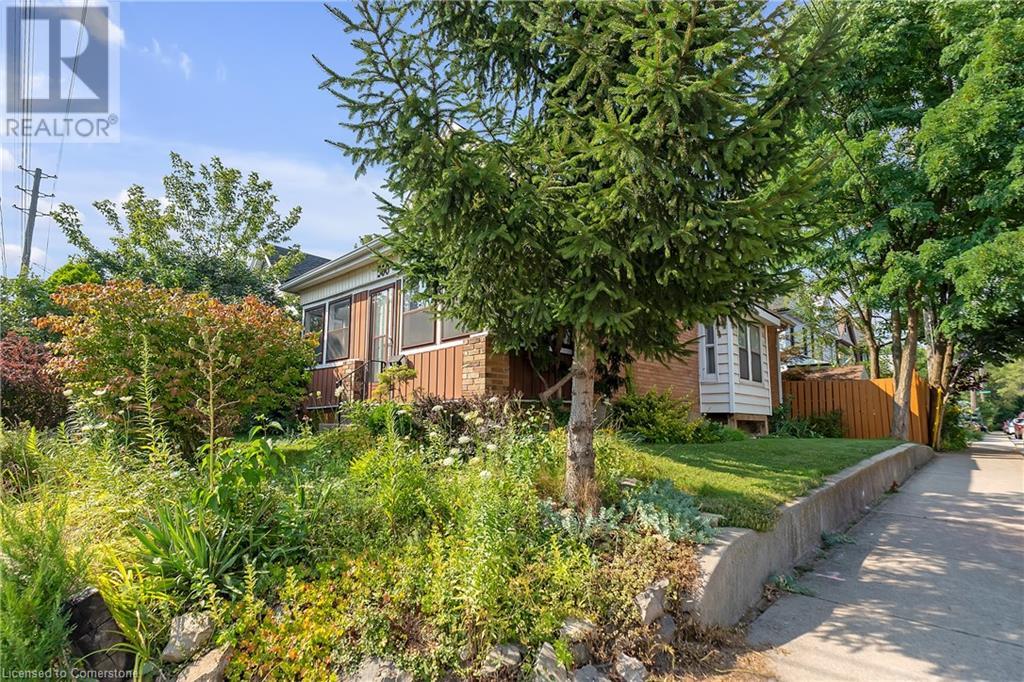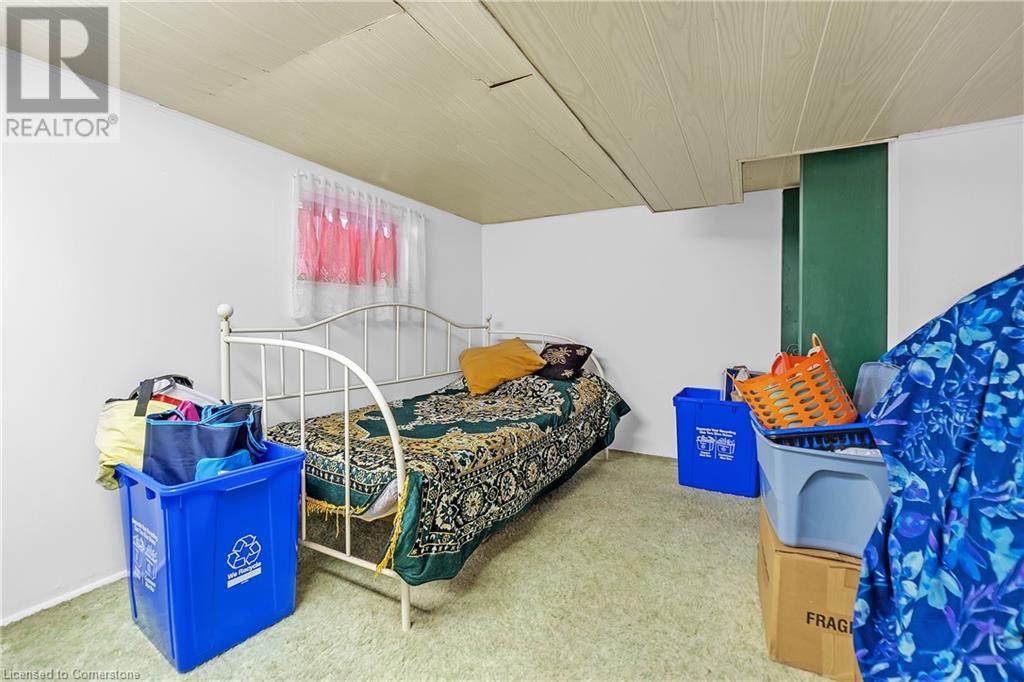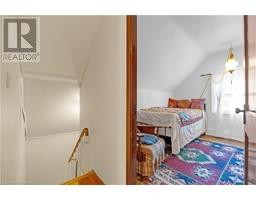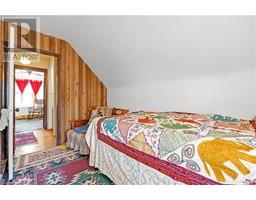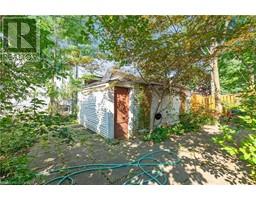560 Aberdeen Avenue Hamilton, Ontario L8P 2T1
$849,000
Charming Home in Prime Location - Don't Miss Out! Location, Location, Location! Just 7 minutes to McMaster University 7 minutes to the hospital Walking distance to parks and amenities Endless Potential: This home offers a ton of potential, perfect for first-time buyers, families, or investors. A separate entrance makes adding an in-law suite easy and convenient. Comfort & Charm: Enjoy the beautiful all-season space inside, perfect for relaxation. Step outside to your charming backyard with a courtyard-like feel, ideal for outdoor gatherings or a quiet retreat. Don’t miss your chance with this one – it’s a perfect blend of location, potential, and charm! Schedule a viewing today and make this house your new home. (id:50886)
Property Details
| MLS® Number | 40688847 |
| Property Type | Single Family |
| AmenitiesNearBy | Hospital, Public Transit, Schools, Shopping |
| EquipmentType | Water Heater |
| ParkingSpaceTotal | 1 |
| RentalEquipmentType | Water Heater |
Building
| BathroomTotal | 3 |
| BedroomsAboveGround | 2 |
| BedroomsBelowGround | 1 |
| BedroomsTotal | 3 |
| BasementDevelopment | Finished |
| BasementType | Full (finished) |
| ConstructedDate | 1910 |
| ConstructionStyleAttachment | Detached |
| CoolingType | Central Air Conditioning |
| ExteriorFinish | Brick |
| FoundationType | Block |
| HalfBathTotal | 1 |
| HeatingFuel | Natural Gas |
| HeatingType | Baseboard Heaters |
| StoriesTotal | 2 |
| SizeInterior | 1094 Sqft |
| Type | House |
| UtilityWater | Municipal Water |
Parking
| Detached Garage | |
| None |
Land
| Acreage | No |
| LandAmenities | Hospital, Public Transit, Schools, Shopping |
| Sewer | Municipal Sewage System |
| SizeDepth | 90 Ft |
| SizeFrontage | 30 Ft |
| SizeTotalText | Under 1/2 Acre |
| ZoningDescription | D |
Rooms
| Level | Type | Length | Width | Dimensions |
|---|---|---|---|---|
| Second Level | 2pc Bathroom | Measurements not available | ||
| Second Level | Bedroom | 11'0'' x 10'8'' | ||
| Second Level | Primary Bedroom | 14'0'' x 11'2'' | ||
| Basement | 3pc Bathroom | Measurements not available | ||
| Basement | Bedroom | 11'0'' x 8'0'' | ||
| Main Level | 4pc Bathroom | Measurements not available | ||
| Main Level | Kitchen | 11'0'' x 8'4'' | ||
| Main Level | Dining Room | 11'6'' x 8'6'' | ||
| Main Level | Living Room | 21'6'' x 11'4'' |
https://www.realtor.ca/real-estate/27780068/560-aberdeen-avenue-hamilton
Interested?
Contact us for more information
Rob Golfi
Salesperson
1 Markland Street
Hamilton, Ontario L8P 2J5


