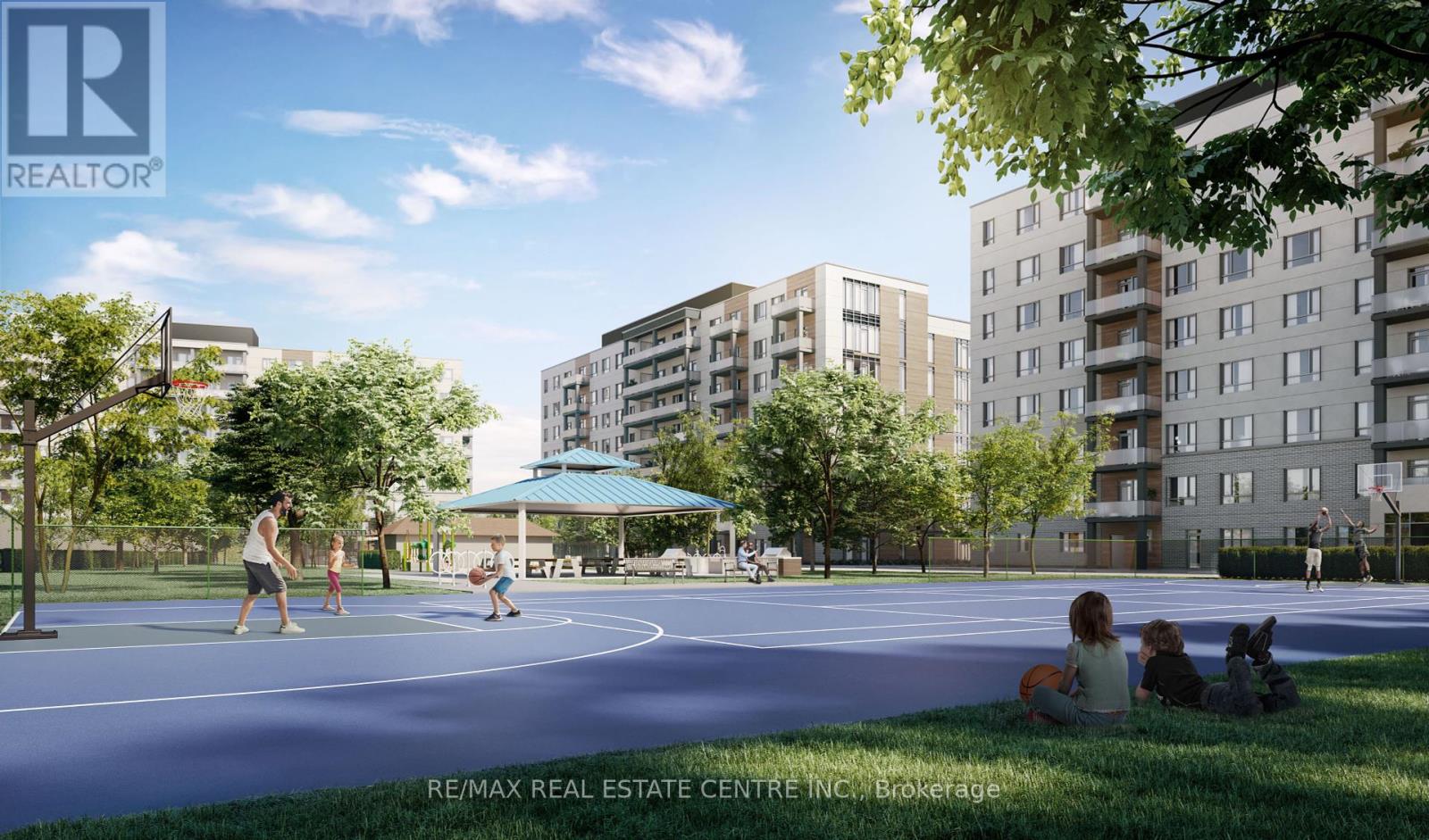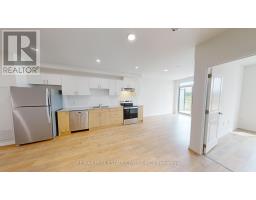710 - 191 Elmira Road S Guelph, Ontario N1K 0E5
$2,100 Monthly
Welcome to West Peak! Guelph's newest luxury living destination! This brand-new, modern suite offers an exceptional lifestyle with contemporary finishes and a host of amenities. Located in the vibrant west end of Guelph, this condo provides convenient access to shopping, dining, schools, and parks, all within a thriving community. Suite Features Include: Open-concept living space; Plank laminate flooring throughout; Sleek kitchen with granite countertops and a deluxe stainless steel appliance package; Private balcony for outdoor relaxation; In-suite laundry for added convenience. Community Amenities: Fitness room, party room, and professionally designed rooftop patio; Outdoor amenity space with a seasonal pool, multi-sport court, and BBQ area; Walking trails, pet wash station, and bicycle storage; Secure entry and energy-efficient systems. Nestled in Guelph's sought-after west end, West Peak provides easy access to Highway 6, 24, and the 401, and is literally a minute or two from Costco, Zehrs, and the West End Community Centre with twin-pad ice rinks, gymnasium, and indoor pool, . Experience the best of Guelph's natural surroundings with nearby parks, trails, and the scenery. Don't miss this opportunity to lease in one of Guelph's premier communities! (id:50886)
Property Details
| MLS® Number | X11913570 |
| Property Type | Single Family |
| Community Name | Parkwood Gardens |
| AmenitiesNearBy | Park, Place Of Worship, Public Transit, Schools |
| CommunityFeatures | Pet Restrictions, Community Centre |
| Features | Balcony, Carpet Free, In Suite Laundry |
| ParkingSpaceTotal | 1 |
| PoolType | Outdoor Pool |
Building
| BathroomTotal | 1 |
| BedroomsAboveGround | 1 |
| BedroomsTotal | 1 |
| Amenities | Exercise Centre, Party Room, Visitor Parking |
| Appliances | Dishwasher, Dryer, Microwave, Range, Refrigerator, Washer |
| CoolingType | Central Air Conditioning |
| ExteriorFinish | Concrete |
| FireProtection | Security System, Smoke Detectors |
| HeatingFuel | Natural Gas |
| HeatingType | Forced Air |
| SizeInterior | 699.9943 - 798.9932 Sqft |
| Type | Apartment |
Land
| Acreage | No |
| LandAmenities | Park, Place Of Worship, Public Transit, Schools |
Rooms
| Level | Type | Length | Width | Dimensions |
|---|---|---|---|---|
| Main Level | Bedroom | 3.9 m | 2.6 m | 3.9 m x 2.6 m |
| Main Level | Bathroom | 1.8 m | 2.6 m | 1.8 m x 2.6 m |
| Main Level | Living Room | 4.5 m | 3 m | 4.5 m x 3 m |
| Main Level | Kitchen | 4.26 m | 2.89 m | 4.26 m x 2.89 m |
Interested?
Contact us for more information
Lincoln Farrell
Broker
720 Westmount Rd E #b
Kitchener, Ontario N2E 2M6



























