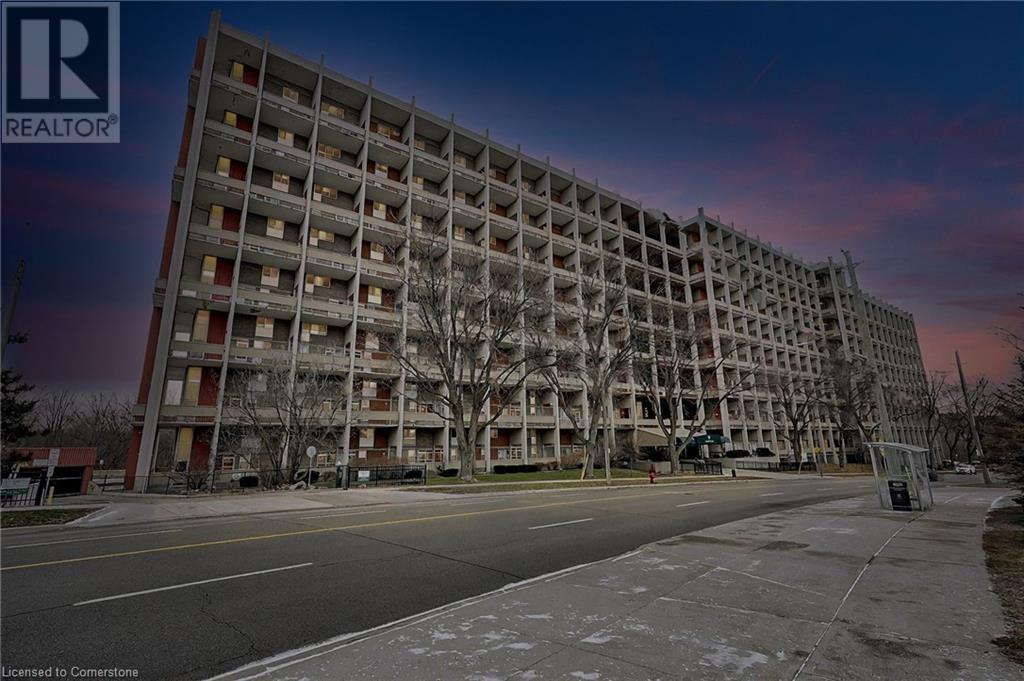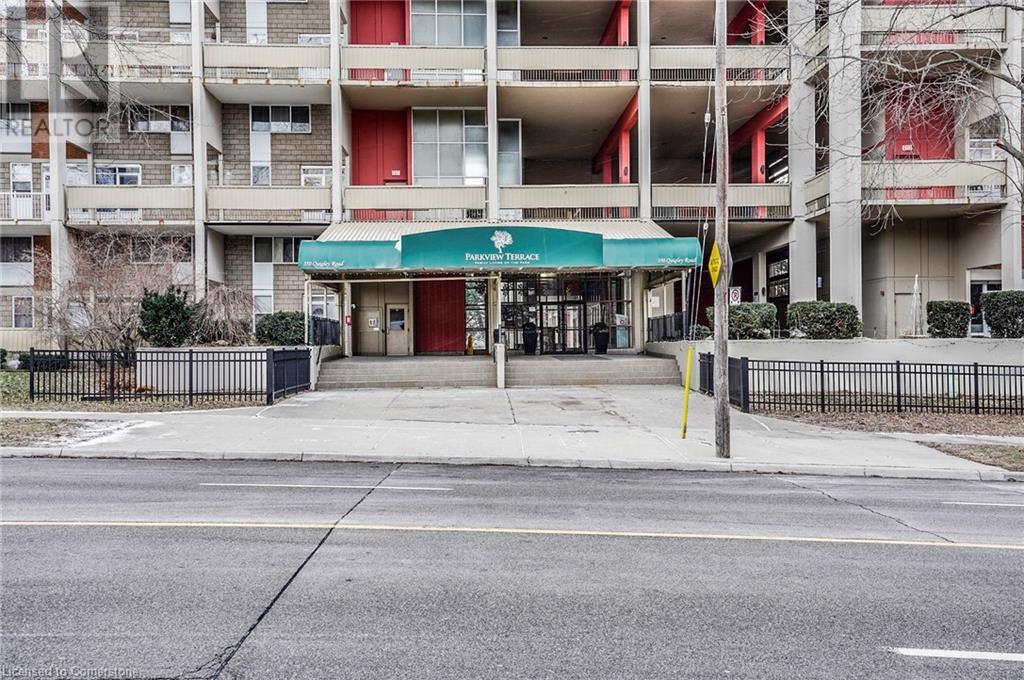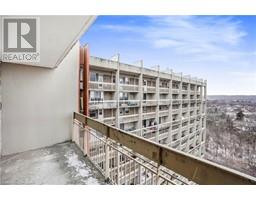350 Quigley Road Unit# 832 Hamilton, Ontario L8K 5N2
$299,000Maintenance, Insurance, Heat, Landscaping, Water, Parking
$731 Monthly
Maintenance, Insurance, Heat, Landscaping, Water, Parking
$731 MonthlyWelcome to this beautifully appointed penthouse condo, located on the top floor of a meticulously landscaped community. Offering the spaciousness of a house with the convenience of condo living, this 2-storey unit features over 1000 sq ft of living space, including 3 generously sized bedrooms and a 4-piece bathroom. The open-concept dining and living areas provide a seamless flow, all while overlooking picturesque ravine and city views-creating a serene and inviting atmosphere. Ideal for first-time homebuyers, commuters, investors, or anyone who appreciates the space and privacy of a townhouse-style condo, this home is perfectly located near highways, shops, restaurants, schools, and beautiful walking trails. The well-maintained building offers exceptional amenities, including a basketball court, community garden, bike storage, party room, and a children's playground-something for the whole family to enjoy in this vibrant and welcoming community. Condo fees include heat and water, making this an incredibly affordable option for savvy buyers looking to own a home for less than the cost of renting, without sacrificing space or quality. This unit also includes one underground parking spot for added convenience, and the pet-friendly policy makes it an ideal choice for pet owners. Don't miss the opportunity to call this spacious, well-rounded condo your home. Make it yours today! (id:50886)
Property Details
| MLS® Number | 40688634 |
| Property Type | Single Family |
| AmenitiesNearBy | Park |
| Features | Balcony |
| ParkingSpaceTotal | 1 |
| StorageType | Locker |
Building
| BathroomTotal | 1 |
| BedroomsAboveGround | 3 |
| BedroomsTotal | 3 |
| Amenities | Party Room |
| Appliances | Dryer, Refrigerator, Stove, Washer |
| ArchitecturalStyle | 2 Level |
| BasementType | None |
| ConstructionStyleAttachment | Attached |
| CoolingType | None |
| ExteriorFinish | Concrete |
| HeatingFuel | Natural Gas |
| HeatingType | Baseboard Heaters |
| StoriesTotal | 2 |
| SizeInterior | 1088 Sqft |
| Type | Apartment |
| UtilityWater | Municipal Water |
Parking
| Underground | |
| Visitor Parking |
Land
| AccessType | Highway Access |
| Acreage | No |
| LandAmenities | Park |
| Sewer | Municipal Sewage System |
| SizeTotalText | Unknown |
| ZoningDescription | E/s322 |
Rooms
| Level | Type | Length | Width | Dimensions |
|---|---|---|---|---|
| Second Level | 4pc Bathroom | Measurements not available | ||
| Second Level | Bedroom | 8'4'' x 8'0'' | ||
| Second Level | Bedroom | 9'11'' x 8'4'' | ||
| Second Level | Primary Bedroom | 14'5'' x 10'9'' | ||
| Main Level | Kitchen | 11'0'' x 9'5'' | ||
| Main Level | Dining Room | 13'8'' x 6'5'' | ||
| Main Level | Living Room | 16'9'' x 13'0'' |
https://www.realtor.ca/real-estate/27779735/350-quigley-road-unit-832-hamilton
Interested?
Contact us for more information
Michael St. Jean
Salesperson
88 Wilson Street West
Ancaster, Ontario L9G 1N2























































