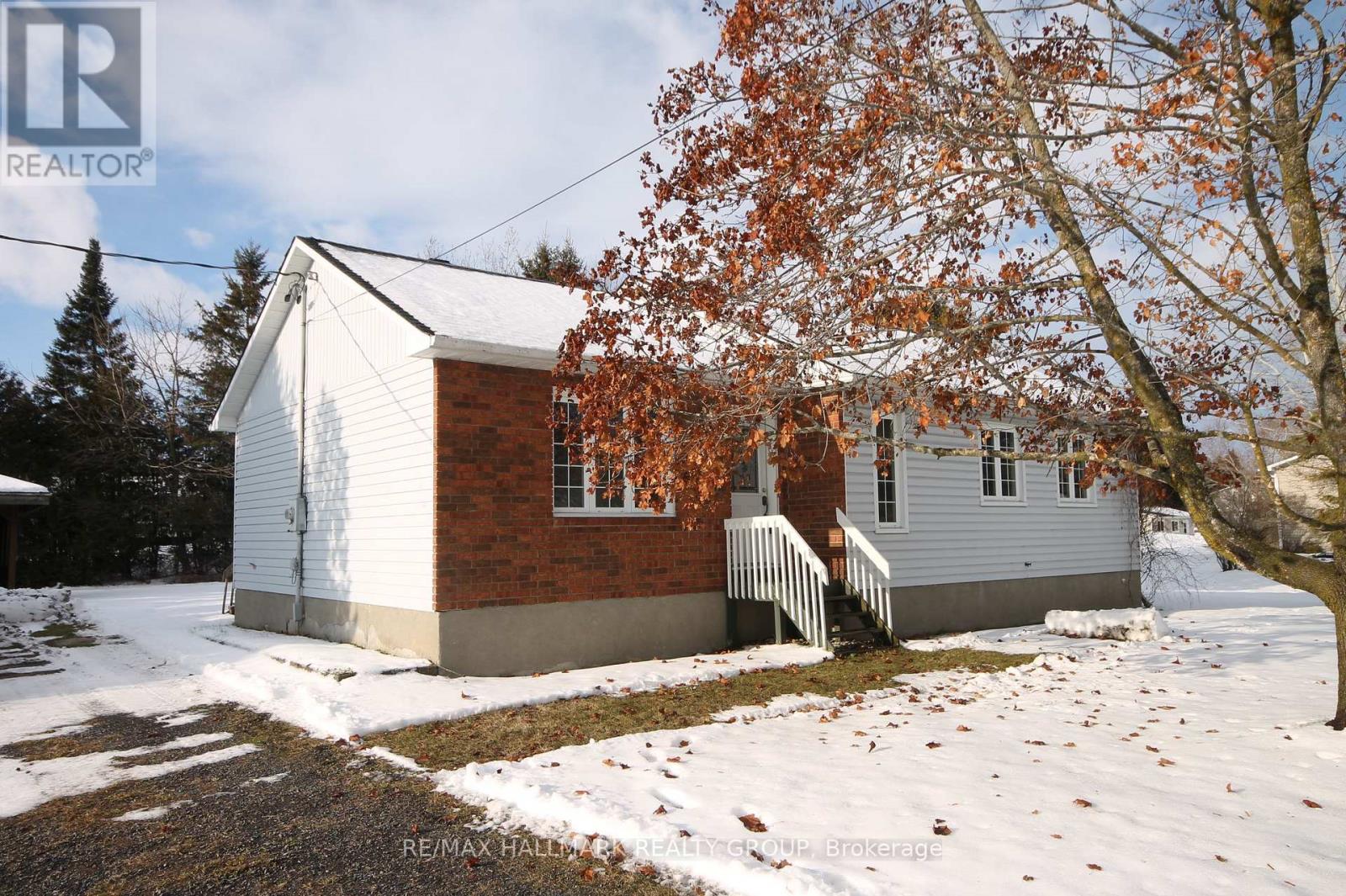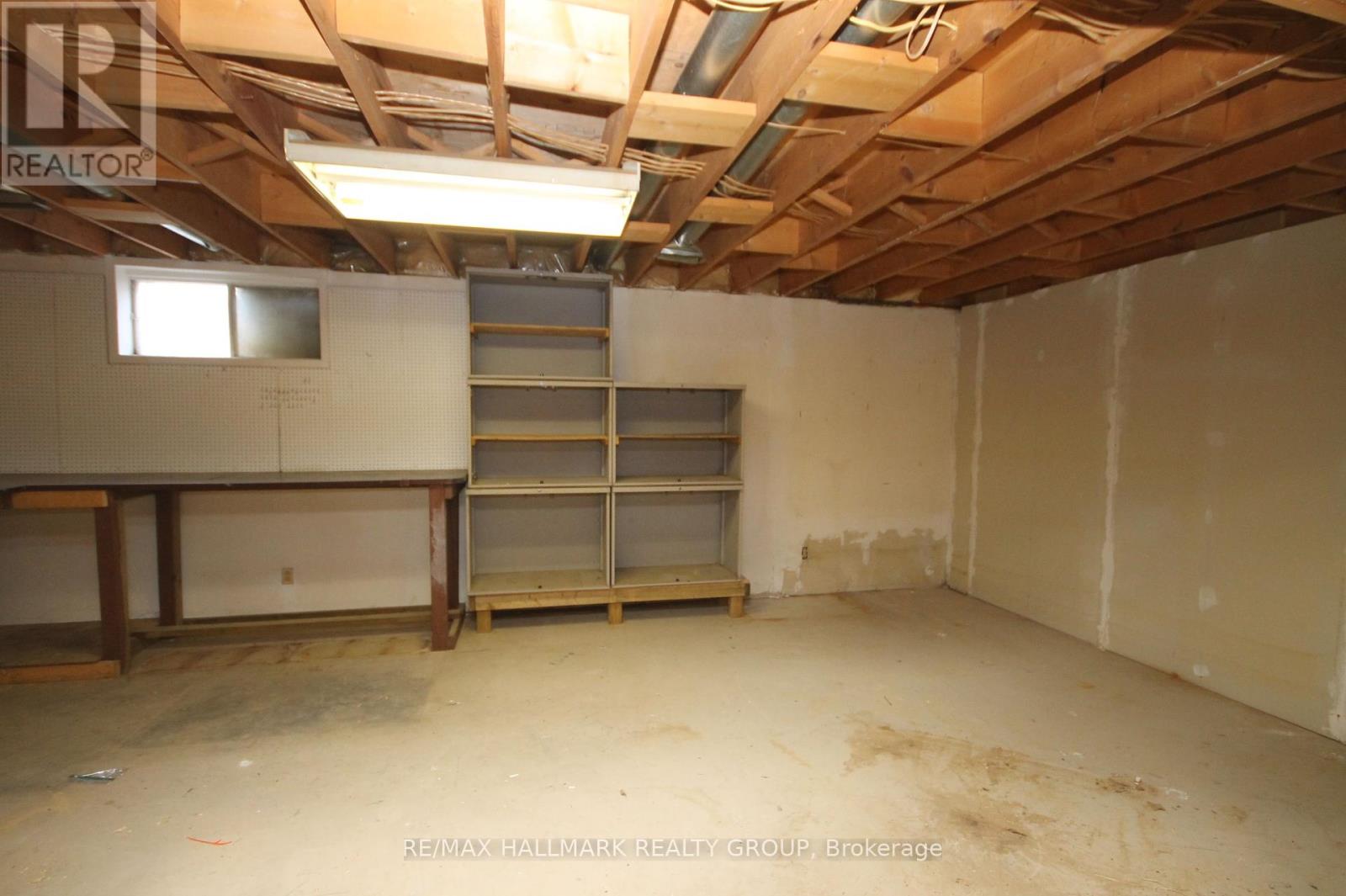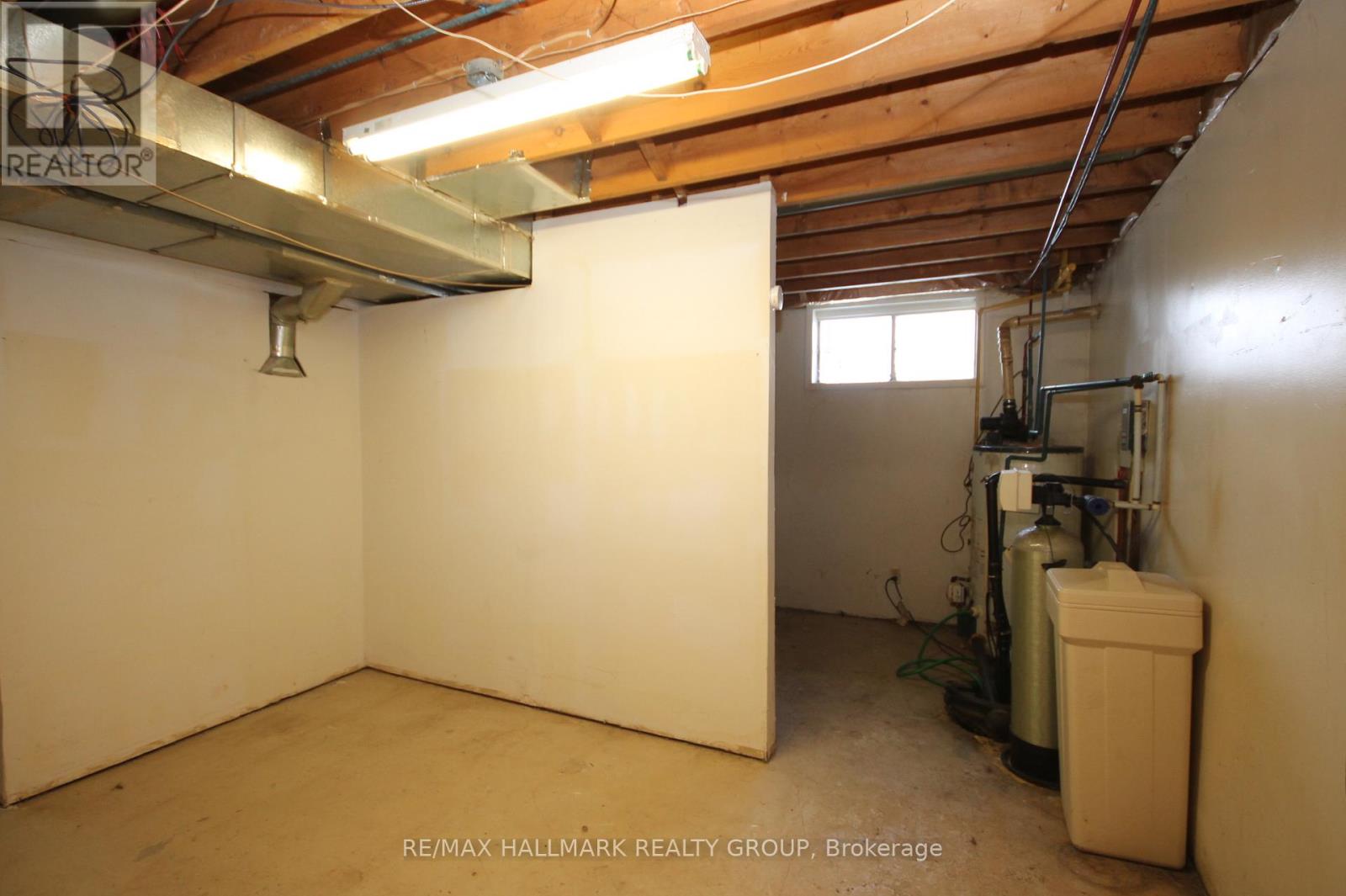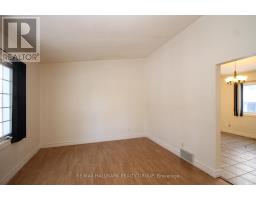30 Alyssa Drive North Dundas, Ontario K0A 2R0
$299,999
Great opportunity in this affordable detached bungalow in a thoughtful rural subdivision setting in the town of Morewood. Spacious and bright rooms include living and dining areas with vaulted ceilings. Roomy kitchen overlooking rear yard. Three bedrooms on main level with laundry and four piece bath. The lower level offers all kinds of possibilities with high ceilings and large windows with most areas insulated and drywalled. Property being sold by estate trustee and has not lived there, therefore sold AS IS. No offers prior to January 16. 5 full and clear bus days irrevocable if offer submitted before 1PM; 6 full and clear bus days irrev if offer submitted after 1PM. (id:50886)
Property Details
| MLS® Number | X11913566 |
| Property Type | Single Family |
| Community Name | 707 - North Dundas (Winchester) Twp |
| Features | Sump Pump |
| ParkingSpaceTotal | 4 |
Building
| BathroomTotal | 1 |
| BedroomsAboveGround | 3 |
| BedroomsTotal | 3 |
| ArchitecturalStyle | Bungalow |
| BasementDevelopment | Finished |
| BasementType | N/a (finished) |
| ConstructionStyleAttachment | Detached |
| CoolingType | Central Air Conditioning |
| ExteriorFinish | Vinyl Siding |
| FoundationType | Poured Concrete |
| HeatingFuel | Natural Gas |
| HeatingType | Forced Air |
| StoriesTotal | 1 |
| SizeInterior | 1099.9909 - 1499.9875 Sqft |
| Type | House |
Land
| Acreage | No |
| Sewer | Septic System |
| SizeDepth | 150 Ft |
| SizeFrontage | 150 Ft |
| SizeIrregular | 150 X 150 Ft |
| SizeTotalText | 150 X 150 Ft |
Rooms
| Level | Type | Length | Width | Dimensions |
|---|---|---|---|---|
| Basement | Other | Measurements not available | ||
| Ground Level | Living Room | 3.83 m | 3.5 m | 3.83 m x 3.5 m |
| Ground Level | Dining Room | 3.88 m | 3.61 m | 3.88 m x 3.61 m |
| Ground Level | Kitchen | 4.03 m | 3.36 m | 4.03 m x 3.36 m |
| Ground Level | Primary Bedroom | 4.05 m | 3.36 m | 4.05 m x 3.36 m |
| Ground Level | Bedroom | 3.09 m | 3.01 m | 3.09 m x 3.01 m |
| Ground Level | Bedroom | 3.06 m | 2.78 m | 3.06 m x 2.78 m |
| Ground Level | Laundry Room | 1.95 m | 1.99 m | 1.95 m x 1.99 m |
| Ground Level | Bathroom | 1.95 m | 1.99 m | 1.95 m x 1.99 m |
Interested?
Contact us for more information
Liam Kealey
Broker
610 Bronson Avenue
Ottawa, Ontario K1S 4E6















































