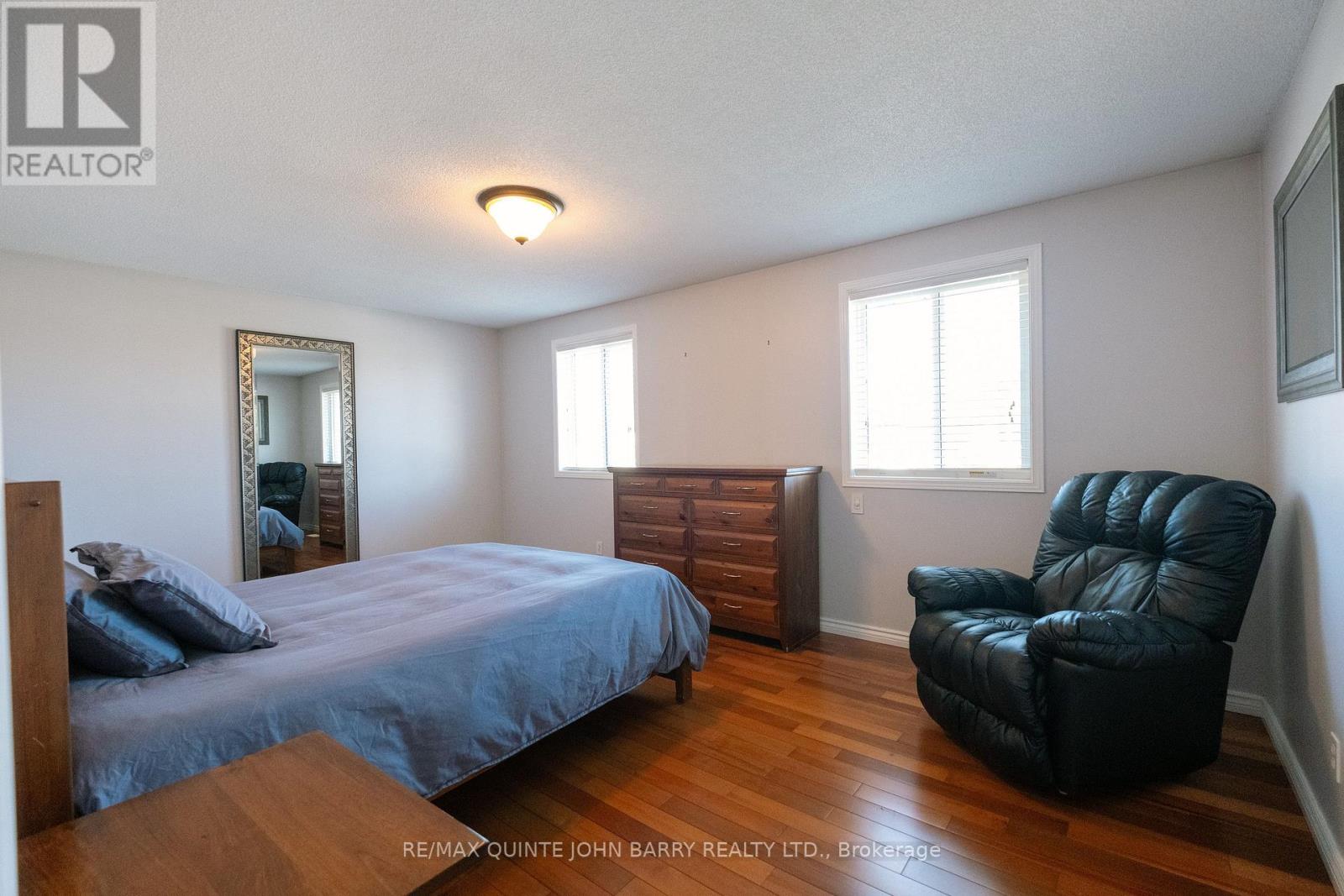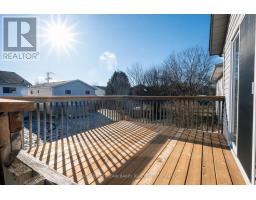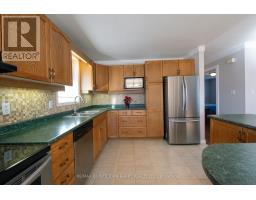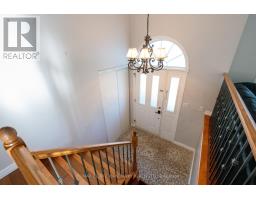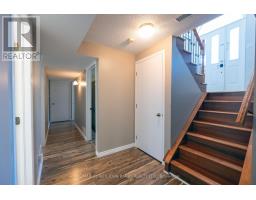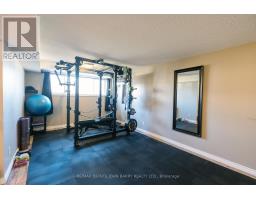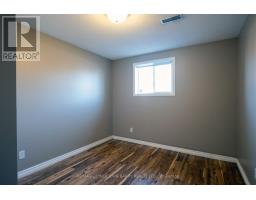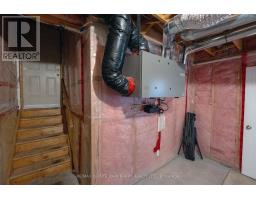4 Bedroom
2 Bathroom
Raised Bungalow
Fireplace
Central Air Conditioning
Forced Air
$594,900
This charming raised bungalow in Trenton is ready for you to call home! The main level offers an open concept floor plan with beautiful hardwood floors throughout. The spacious kitchen features ample cabinet space and a central island, perfect for meal prep and entertaining while the dining area and living room create a welcoming space to gather. The master bedroom is bathed in natural light from two large windows offering the ideal space to unwind. The finished lower level is perfect for relaxation and entertainment, with a spacious rec room complete with a gas fireplace, two additional bedrooms, and a 4 pc bathroom for added convenience and privacy. Ideally located near schools and CFB Trenton, this home offers both comfort and convenience."" **** EXTRAS **** Fridge, Stove, Microwave, Dishwasher, Washer, Dryer, Window Coverings, Light Fixtures, Central Vac & Attachments (id:50886)
Property Details
|
MLS® Number
|
X11913540 |
|
Property Type
|
Single Family |
|
AmenitiesNearBy
|
Park, Schools |
|
EquipmentType
|
Water Heater - Gas |
|
ParkingSpaceTotal
|
5 |
|
RentalEquipmentType
|
Water Heater - Gas |
Building
|
BathroomTotal
|
2 |
|
BedroomsAboveGround
|
2 |
|
BedroomsBelowGround
|
2 |
|
BedroomsTotal
|
4 |
|
Amenities
|
Fireplace(s) |
|
ArchitecturalStyle
|
Raised Bungalow |
|
BasementDevelopment
|
Finished |
|
BasementFeatures
|
Walk-up |
|
BasementType
|
N/a (finished) |
|
ConstructionStyleAttachment
|
Detached |
|
CoolingType
|
Central Air Conditioning |
|
ExteriorFinish
|
Brick, Vinyl Siding |
|
FireplacePresent
|
Yes |
|
FireplaceTotal
|
1 |
|
FoundationType
|
Block |
|
HeatingFuel
|
Natural Gas |
|
HeatingType
|
Forced Air |
|
StoriesTotal
|
1 |
|
Type
|
House |
|
UtilityWater
|
Municipal Water |
Parking
Land
|
Acreage
|
No |
|
LandAmenities
|
Park, Schools |
|
Sewer
|
Sanitary Sewer |
|
SizeDepth
|
101 Ft ,8 In |
|
SizeFrontage
|
58 Ft ,6 In |
|
SizeIrregular
|
58.51 X 101.7 Ft |
|
SizeTotalText
|
58.51 X 101.7 Ft |
|
ZoningDescription
|
R5 |
Rooms
| Level |
Type |
Length |
Width |
Dimensions |
|
Lower Level |
Recreational, Games Room |
7.0104 m |
3.3528 m |
7.0104 m x 3.3528 m |
|
Lower Level |
Laundry Room |
2.347 m |
2.286 m |
2.347 m x 2.286 m |
|
Lower Level |
Bedroom 3 |
3.5052 m |
2.8651 m |
3.5052 m x 2.8651 m |
|
Lower Level |
Den |
3.5052 m |
3.048 m |
3.5052 m x 3.048 m |
|
Lower Level |
Utility Room |
3.4747 m |
1.8898 m |
3.4747 m x 1.8898 m |
|
Main Level |
Kitchen |
3.6271 m |
3.1394 m |
3.6271 m x 3.1394 m |
|
Main Level |
Dining Room |
3.1394 m |
2.9566 m |
3.1394 m x 2.9566 m |
|
Main Level |
Living Room |
4.572 m |
3.5357 m |
4.572 m x 3.5357 m |
|
Main Level |
Primary Bedroom |
5.5169 m |
3.5662 m |
5.5169 m x 3.5662 m |
|
Main Level |
Bedroom 2 |
3.2918 m |
2.7737 m |
3.2918 m x 2.7737 m |
Utilities
|
Cable
|
Available |
|
Sewer
|
Installed |
https://www.realtor.ca/real-estate/27779698/74-ireland-drive-quinte-west



















