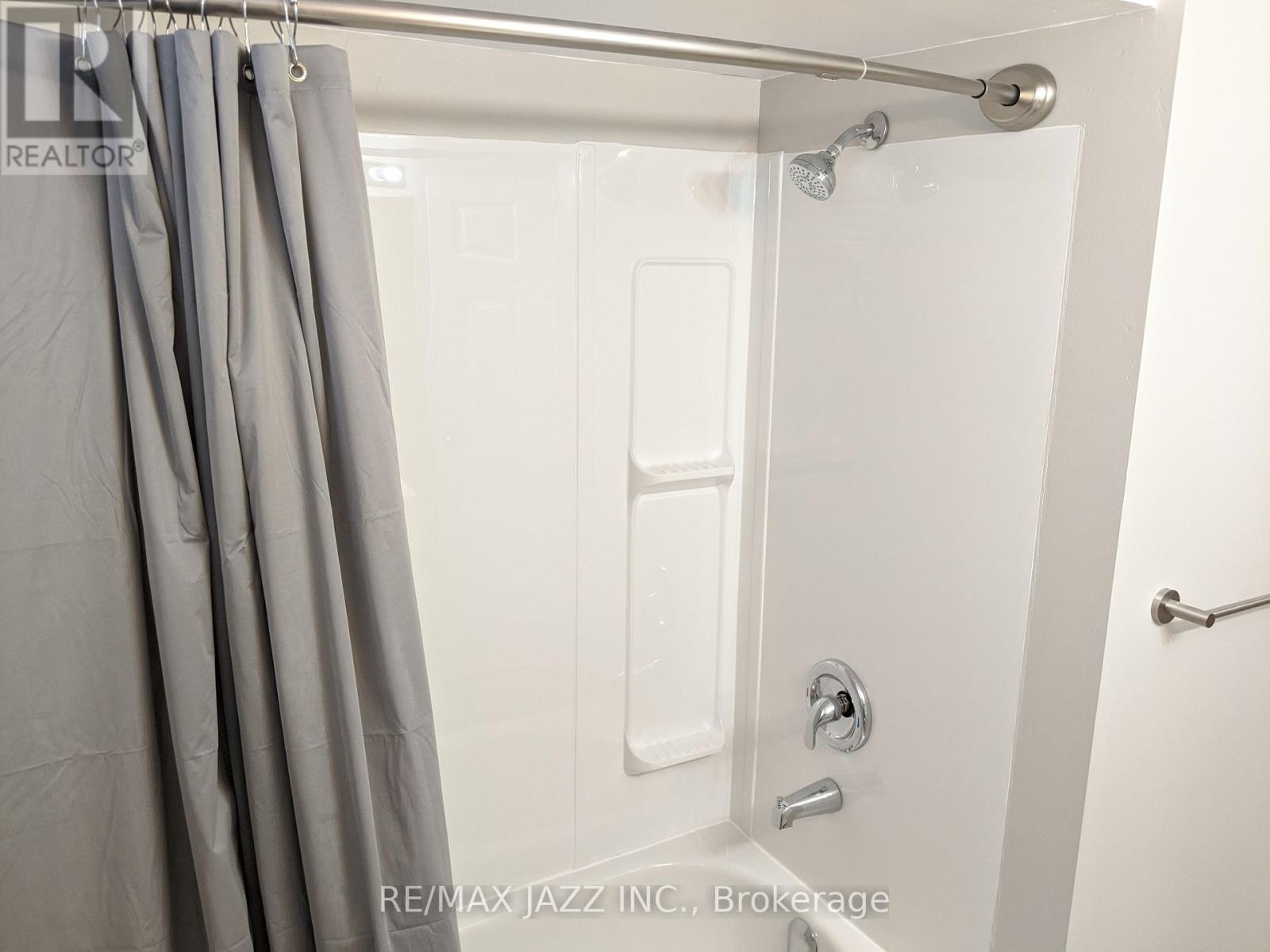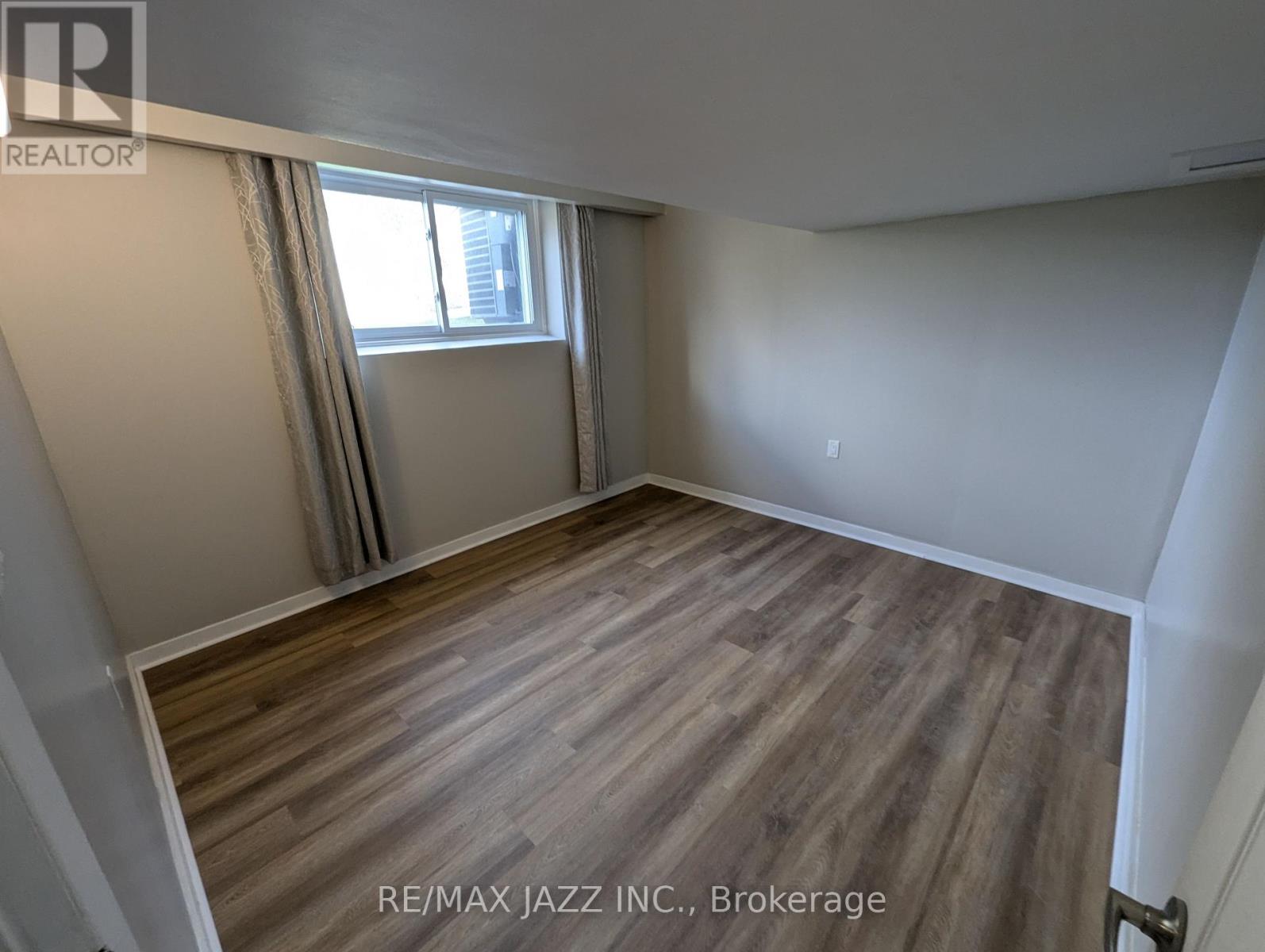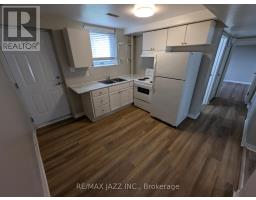Lower - 110 Cabot Street Oshawa, Ontario L1J 5R7
$1,950 Monthly
Large 2 Bed 1 Bath Lower Unit In Desirable Oshawa Location. Features New Bathroom, New Windows, New Vinyl Floor. Eat In Kitchen With Walk Out To Large Fenced Yard. Large Above Grade Windows For Lots Of Natural Light. Walking Distance To Schools, Parks, Public Transit & Oshawa Centre. Quick Access To 401 Is Also Perfect For Commuters And Young Professionals. **Utilities Included** **** EXTRAS **** Fridge, Stove, Shared Washer & Dryer, 2 Parking Spots. Rental Application With Credit Report/Score, Employment Letter, Tenant References. 1st/Last Month Deposit. No Smoking. Tenant Insurance Required. **All Inclusive** (id:50886)
Property Details
| MLS® Number | E11913530 |
| Property Type | Single Family |
| Community Name | Vanier |
| Features | Carpet Free |
| ParkingSpaceTotal | 2 |
Building
| BathroomTotal | 1 |
| BedroomsAboveGround | 2 |
| BedroomsTotal | 2 |
| BasementDevelopment | Finished |
| BasementType | N/a (finished) |
| CoolingType | Central Air Conditioning |
| ExteriorFinish | Brick |
| FlooringType | Vinyl |
| FoundationType | Poured Concrete |
| HeatingFuel | Natural Gas |
| HeatingType | Forced Air |
| StoriesTotal | 2 |
| Type | Duplex |
| UtilityWater | Municipal Water |
Land
| Acreage | No |
| Sewer | Sanitary Sewer |
| SizeDepth | 110 Ft |
| SizeFrontage | 70 Ft |
| SizeIrregular | 70 X 110 Ft |
| SizeTotalText | 70 X 110 Ft |
Rooms
| Level | Type | Length | Width | Dimensions |
|---|---|---|---|---|
| Basement | Living Room | 5.53 m | 3.17 m | 5.53 m x 3.17 m |
| Basement | Primary Bedroom | 3.51 m | 3.32 m | 3.51 m x 3.32 m |
| Basement | Bedroom 2 | 3.28 m | 2.33 m | 3.28 m x 2.33 m |
| Basement | Kitchen | 3.29 m | 2.33 m | 3.29 m x 2.33 m |
https://www.realtor.ca/real-estate/27779696/lower-110-cabot-street-oshawa-vanier-vanier
Interested?
Contact us for more information
Robert Floris
Salesperson
21 Drew St
Oshawa, Ontario L1H 4Z7



























