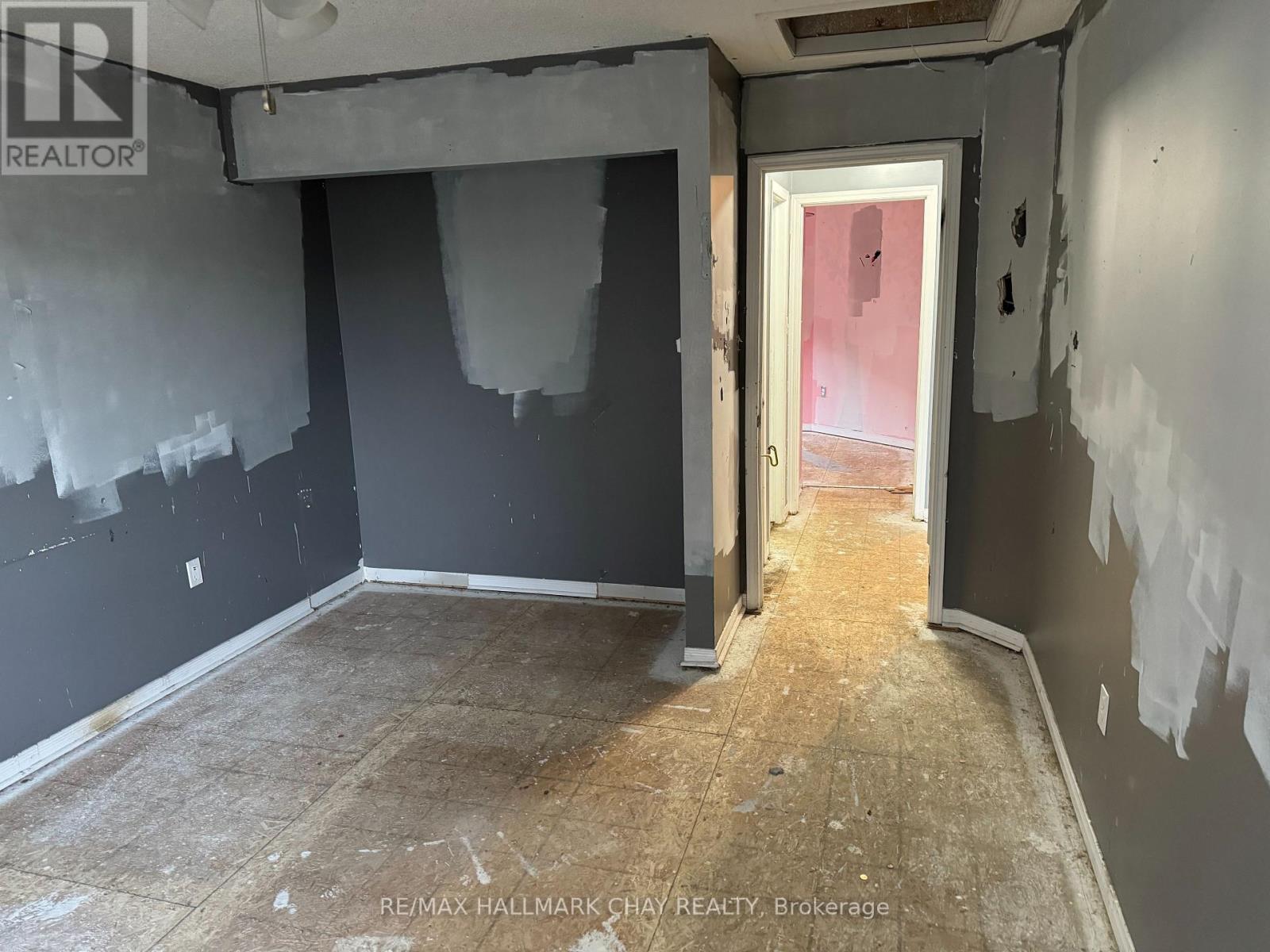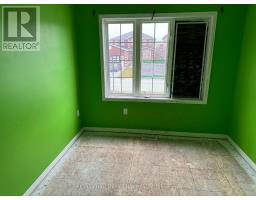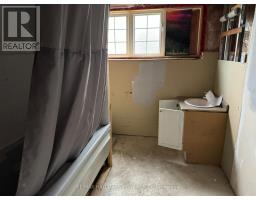60 William Paddison Drive Barrie, Ontario L4M 0G4
3 Bedroom
2 Bathroom
Raised Bungalow
Central Air Conditioning
Forced Air
$609,900
Looking for a winter project? Great potential in this detached all brick raised bungalow. 3+2 bedrooms and 2 bathrooms. Open Concept. good sized kitchen and livingroom. Basement has rec room, 2 bedrooms and a bathroom. Inside entry from garage. Fenced yard. Close to the park. Quiet Street. Property being sold as is. No representations or warranties. (id:50886)
Property Details
| MLS® Number | S11914002 |
| Property Type | Single Family |
| Community Name | Georgian Drive |
| AmenitiesNearBy | Public Transit, Park |
| EquipmentType | Water Heater |
| Features | Level Lot, Flat Site |
| ParkingSpaceTotal | 2 |
| RentalEquipmentType | Water Heater |
| Structure | Deck |
Building
| BathroomTotal | 2 |
| BedroomsAboveGround | 3 |
| BedroomsTotal | 3 |
| ArchitecturalStyle | Raised Bungalow |
| BasementType | Full |
| ConstructionStyleAttachment | Detached |
| CoolingType | Central Air Conditioning |
| ExteriorFinish | Brick |
| FoundationType | Concrete |
| HeatingFuel | Natural Gas |
| HeatingType | Forced Air |
| StoriesTotal | 1 |
| Type | House |
| UtilityWater | Municipal Water |
Parking
| Attached Garage | |
| Inside Entry |
Land
| Acreage | No |
| FenceType | Fenced Yard |
| LandAmenities | Public Transit, Park |
| Sewer | Sanitary Sewer |
| SizeDepth | 111 Ft ,3 In |
| SizeFrontage | 39 Ft ,4 In |
| SizeIrregular | 39.37 X 111.25 Ft |
| SizeTotalText | 39.37 X 111.25 Ft|under 1/2 Acre |
| ZoningDescription | Res |
Rooms
| Level | Type | Length | Width | Dimensions |
|---|---|---|---|---|
| Basement | Recreational, Games Room | 8.9 m | 3.23 m | 8.9 m x 3.23 m |
| Basement | Office | 3.45 m | 3.25 m | 3.45 m x 3.25 m |
| Basement | Den | 3.45 m | 3.36 m | 3.45 m x 3.36 m |
| Main Level | Kitchen | 4.6 m | 3.5 m | 4.6 m x 3.5 m |
| Main Level | Living Room | 5.6 m | 3.8 m | 5.6 m x 3.8 m |
| Main Level | Primary Bedroom | 4 m | 3.38 m | 4 m x 3.38 m |
| Main Level | Bedroom 2 | 3.02 m | 2.5 m | 3.02 m x 2.5 m |
| Main Level | Bedroom 3 | 2.79 m | 2.72 m | 2.79 m x 2.72 m |
Interested?
Contact us for more information
Michael Patrick Keogh
Salesperson
RE/MAX Hallmark Chay Realty
218 Bayfield St, 100078 & 100431
Barrie, Ontario L4M 3B6
218 Bayfield St, 100078 & 100431
Barrie, Ontario L4M 3B6
Jacob Keogh
Salesperson
RE/MAX Hallmark Chay Realty
218 Bayfield St, 100078 & 100431
Barrie, Ontario L4M 3B6
218 Bayfield St, 100078 & 100431
Barrie, Ontario L4M 3B6





















































