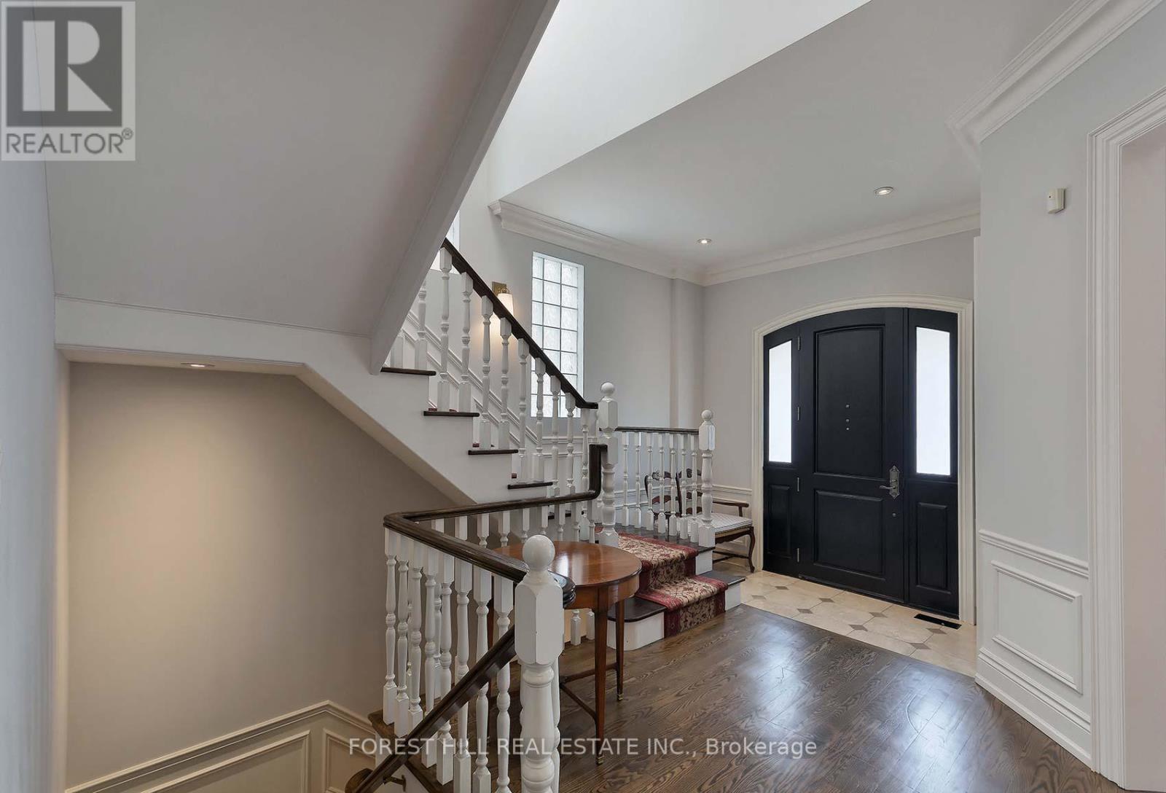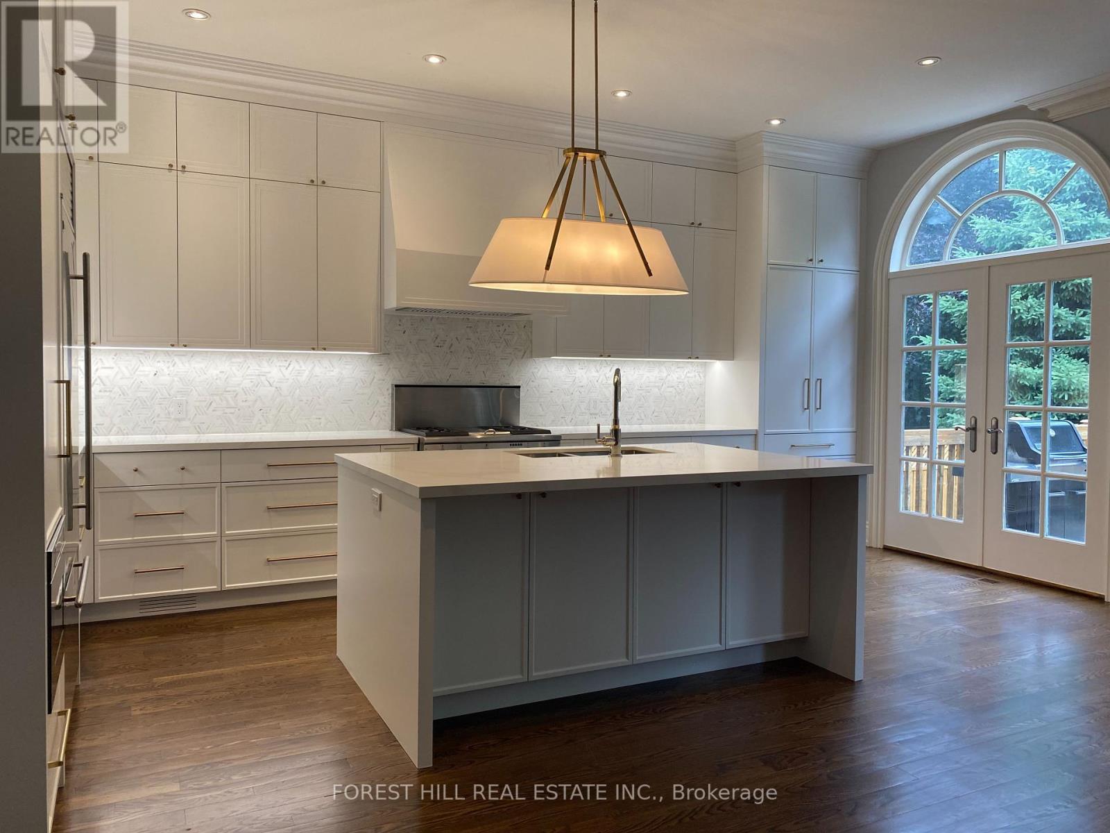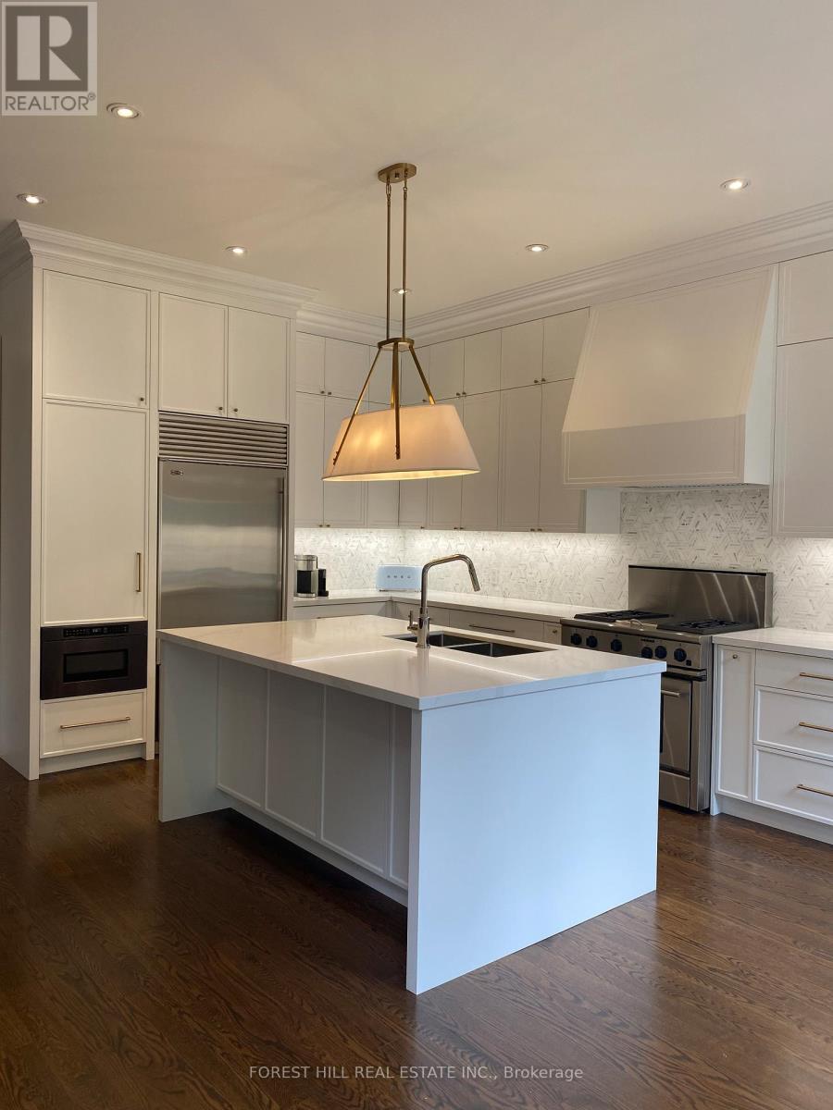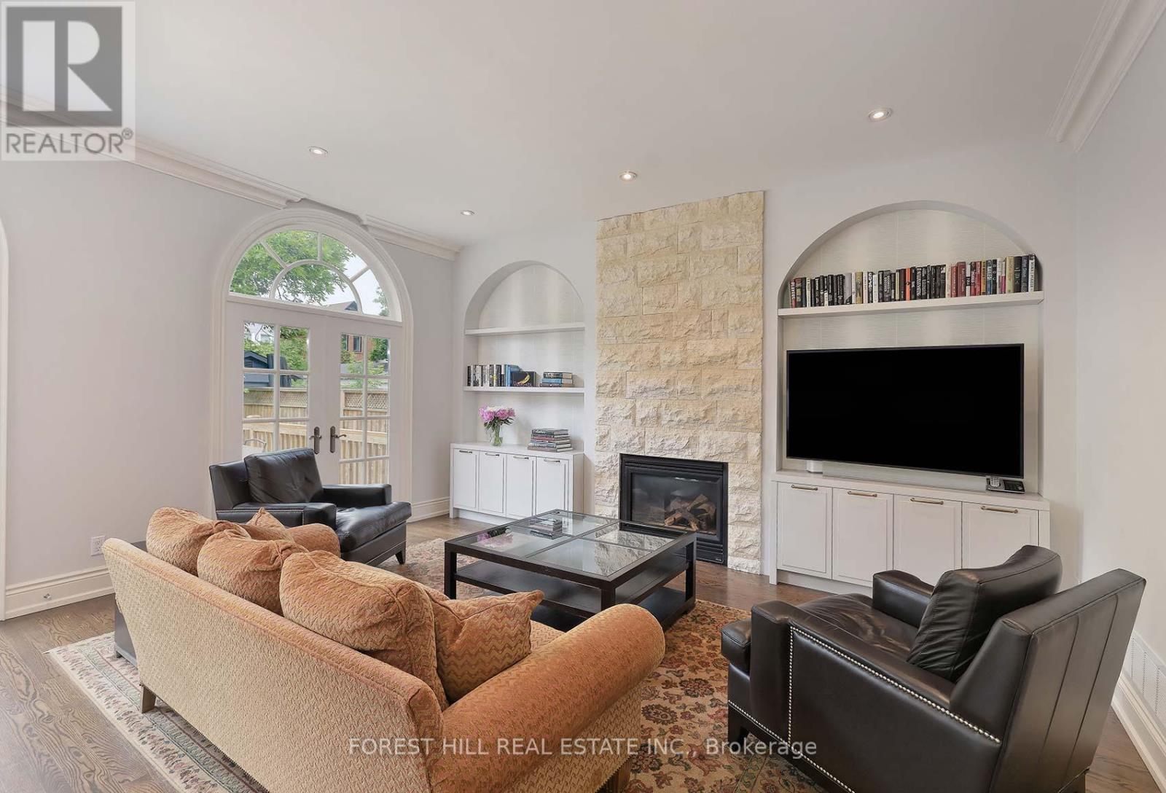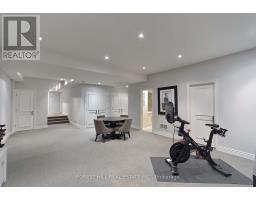382 Bedford Park Avenue Toronto, Ontario M5M 1J8
$3,429,000
Welcome to 382 Bedford Park Ave, a beautiful custom built home at Avenue Rd & Lawrence. Enter into a large open foyer with double coat closet. The entire main floor is bright and spacious with high ceilings. A formal living room, large dining room, main floor laundry with lots of storage, spacious powder room and a stunning newly redone custom kitchen. The kitchen is open to a lovely family room with gas fireplace. The kitchen and family have a wall of windows with a walk out to a sun deck and well-groomed pool sized yard. Upstairs there is a large foyer with skylight and high ceilings. The spacious primary bedroom has a large ensuite and walk in closet. There are three additional bedrooms and a 5 piece bathroom. All bedrooms are quite spacious leaving plenty of room for an additional semi-ensuite without compromising room space. The lower level features 9 ft ceilings, a large recreation room, a bedroom, 4 piece bathroom and lots of storage. There is also a spacious entry from the double car garage. Total square footage on all three levels is over 4300 sqft! **** EXTRAS **** Location is amazing. Close to Avenue Rd, there is easy access to the highway, you are also just a few steps to Pusateri's, Shoppers, Starbucks, many restaurants & neighbourhood parks. Some photos have been virtually staged. (id:50886)
Property Details
| MLS® Number | C11914005 |
| Property Type | Single Family |
| Community Name | Bedford Park-Nortown |
| AmenitiesNearBy | Park, Public Transit |
| CommunityFeatures | Community Centre |
| ParkingSpaceTotal | 4 |
Building
| BathroomTotal | 4 |
| BedroomsAboveGround | 4 |
| BedroomsBelowGround | 1 |
| BedroomsTotal | 5 |
| Appliances | Central Vacuum, Dryer, Hood Fan, Refrigerator, Stove, Washer, Window Coverings |
| BasementDevelopment | Finished |
| BasementType | N/a (finished) |
| ConstructionStyleAttachment | Detached |
| CoolingType | Central Air Conditioning |
| ExteriorFinish | Stone, Stucco |
| FireplacePresent | Yes |
| FlooringType | Hardwood, Carpeted |
| FoundationType | Concrete |
| HalfBathTotal | 1 |
| HeatingFuel | Natural Gas |
| HeatingType | Forced Air |
| StoriesTotal | 2 |
| SizeInterior | 2999.975 - 3499.9705 Sqft |
| Type | House |
| UtilityWater | Municipal Water |
Parking
| Attached Garage |
Land
| Acreage | No |
| FenceType | Fenced Yard |
| LandAmenities | Park, Public Transit |
| Sewer | Sanitary Sewer |
| SizeDepth | 125 Ft ,1 In |
| SizeFrontage | 40 Ft |
| SizeIrregular | 40 X 125.1 Ft |
| SizeTotalText | 40 X 125.1 Ft |
Rooms
| Level | Type | Length | Width | Dimensions |
|---|---|---|---|---|
| Second Level | Primary Bedroom | 5.64 m | 4.84 m | 5.64 m x 4.84 m |
| Second Level | Bedroom 2 | 4.17 m | 3.76 m | 4.17 m x 3.76 m |
| Second Level | Bedroom 3 | 4.5 m | 4.27 m | 4.5 m x 4.27 m |
| Second Level | Bedroom 4 | 4.73 m | 3.32 m | 4.73 m x 3.32 m |
| Basement | Bedroom 5 | 3.49 m | 3.17 m | 3.49 m x 3.17 m |
| Basement | Great Room | 8.66 m | 5.28 m | 8.66 m x 5.28 m |
| Main Level | Foyer | 5.18 m | 4.67 m | 5.18 m x 4.67 m |
| Main Level | Living Room | 5.41 m | 3.98 m | 5.41 m x 3.98 m |
| Main Level | Dining Room | 4.35 m | 4.34 m | 4.35 m x 4.34 m |
| Main Level | Family Room | 5.39 m | 4.98 m | 5.39 m x 4.98 m |
| Main Level | Kitchen | 6.01 m | 4.36 m | 6.01 m x 4.36 m |
| Main Level | Laundry Room | 2.83 m | 1.81 m | 2.83 m x 1.81 m |
Interested?
Contact us for more information
Mehre Zuckerman
Salesperson
1911 Avenue Road
Toronto, Ontario M5M 3Z9
Elana Levinson
Salesperson
1911 Avenue Road
Toronto, Ontario M5M 3Z9




