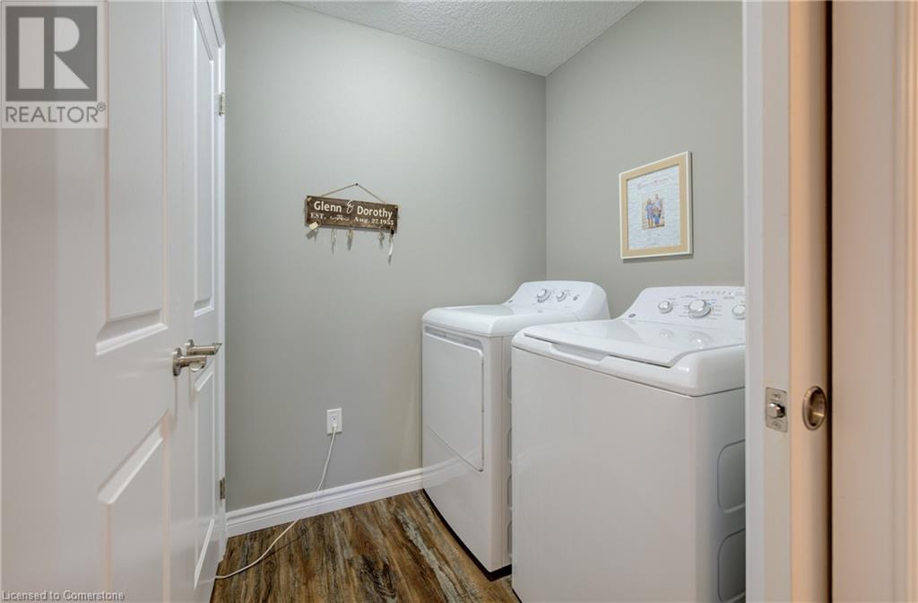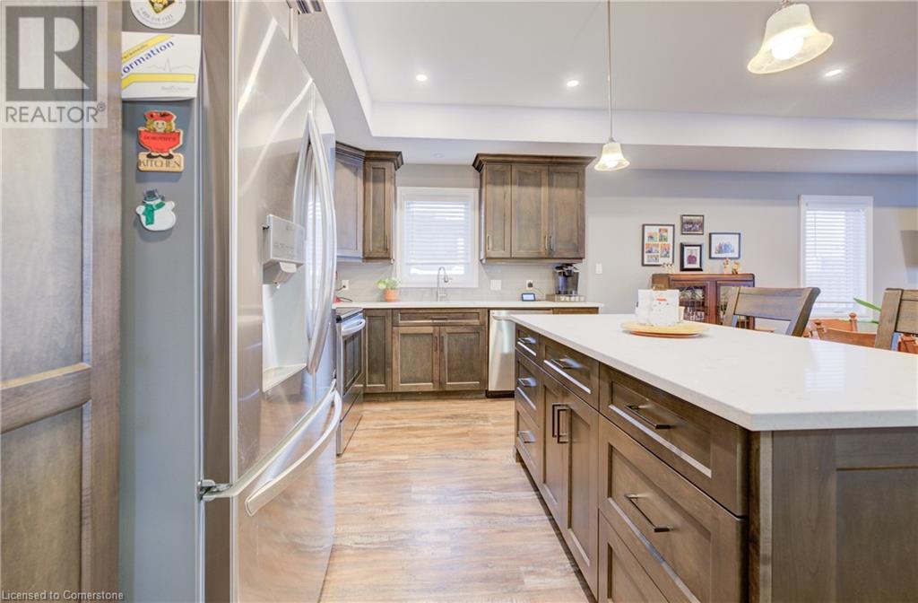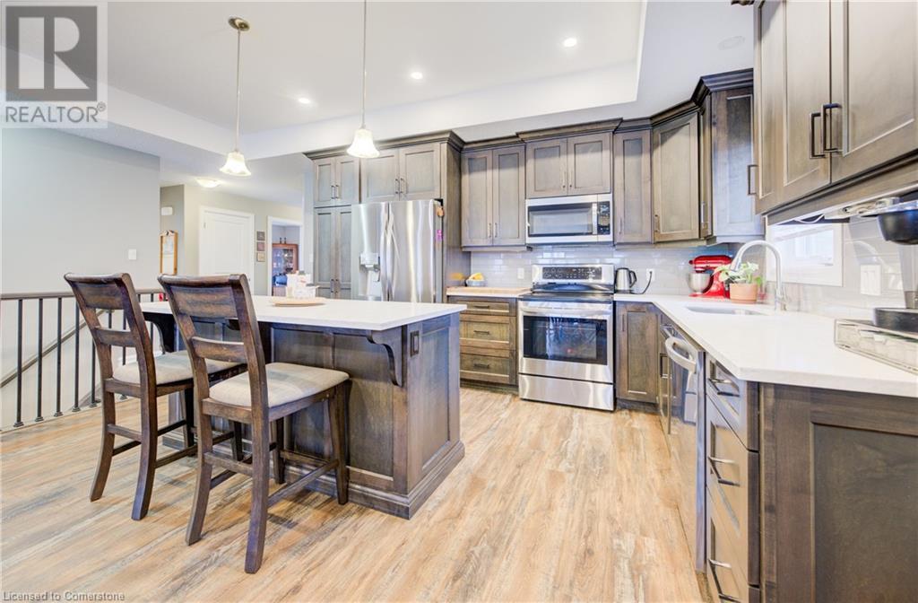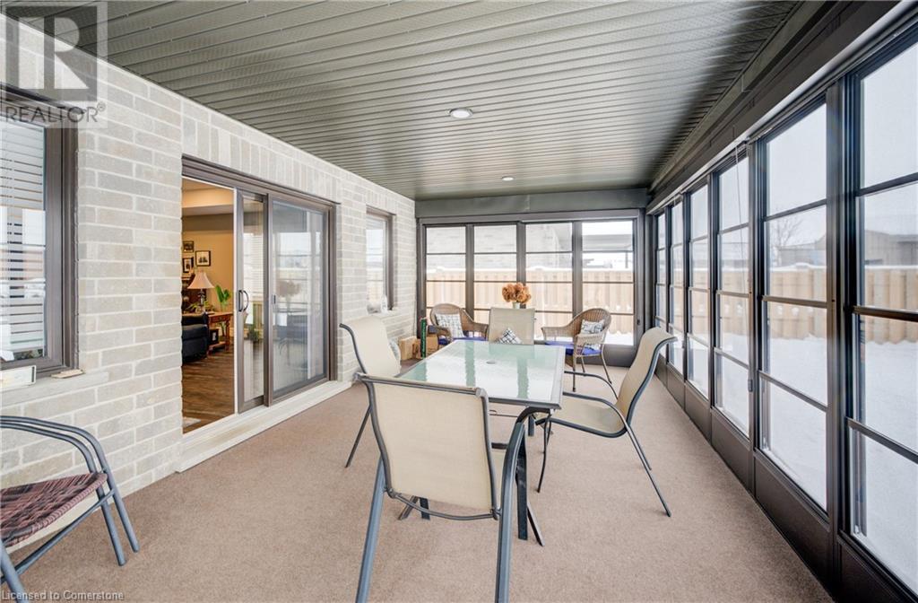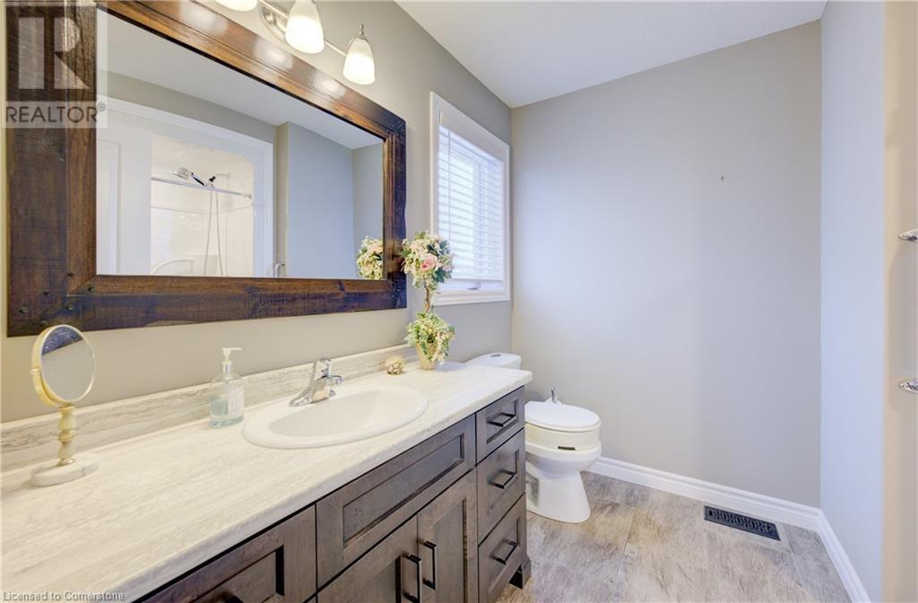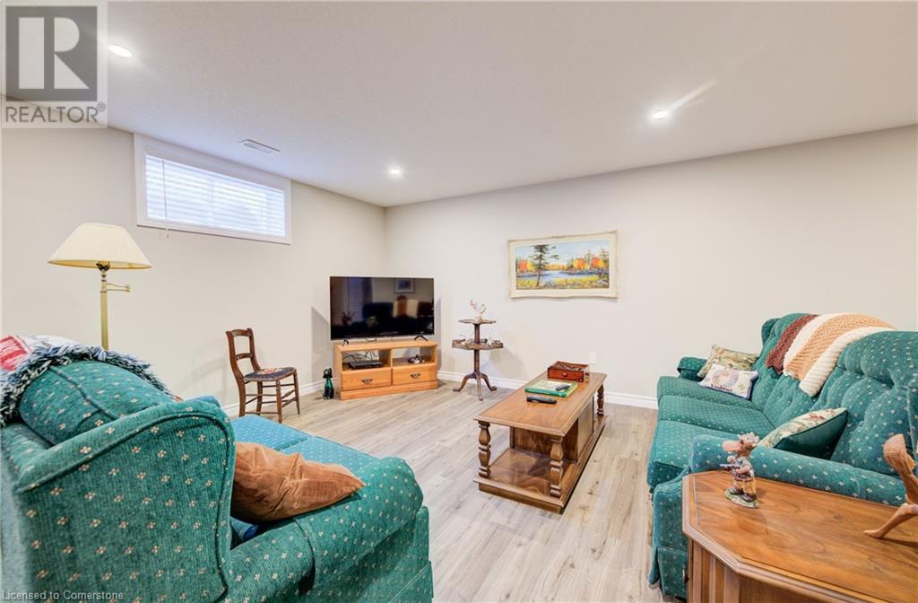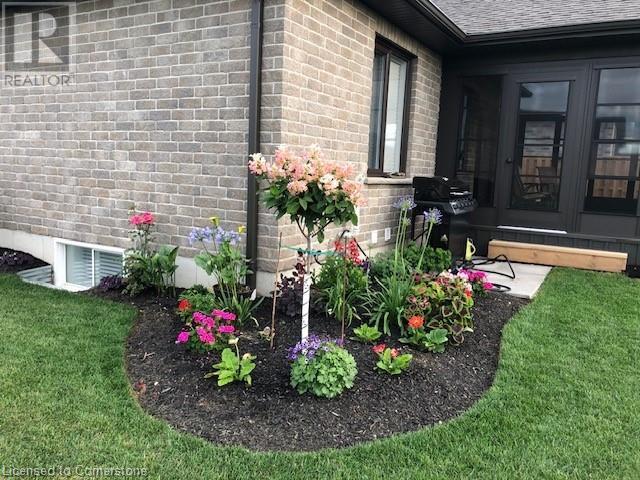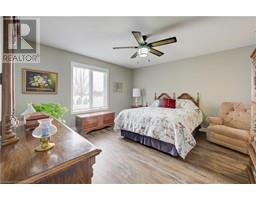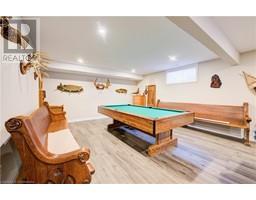9 Forbes Crescent Listowel, Ontario N4W 0B3
$799,000
Looking for a fantastic home? Welcome to 9 Forbes Crescent in a desirable neighbourhood in Listowel. This beautiful 1340 sq. foot 2+1 bedroom home is custom built by Joseph Wagler is finished from top to bottom. The master features a walk-in closet and a 3 piece ensuite bath. The large great room features sliding doors to 3 season Sunroom, there’s also a gas barbecue hookup. This wonderful home has a large double garage, a concrete drive and in the last 5 years has had the Sunroom installed, kitchen backsplash, pantry cupboard pullout drawers, carpet tread to basement, water softener installed, and landscaping for some added privacy - and everything was professionally done! You will never believe this home is almost 6 years old; it has been so meticulously maintained that it still looks new! Come see for yourself! (id:50886)
Property Details
| MLS® Number | 40688887 |
| Property Type | Single Family |
| EquipmentType | Water Heater |
| Features | Corner Site, Automatic Garage Door Opener |
| ParkingSpaceTotal | 6 |
| RentalEquipmentType | Water Heater |
Building
| BathroomTotal | 3 |
| BedroomsAboveGround | 2 |
| BedroomsBelowGround | 1 |
| BedroomsTotal | 3 |
| Appliances | Water Softener, Microwave Built-in |
| ArchitecturalStyle | Bungalow |
| BasementDevelopment | Finished |
| BasementType | Full (finished) |
| ConstructedDate | 2019 |
| ConstructionStyleAttachment | Detached |
| CoolingType | Central Air Conditioning |
| ExteriorFinish | Brick, Stone |
| HeatingFuel | Natural Gas |
| HeatingType | Forced Air |
| StoriesTotal | 1 |
| SizeInterior | 1212.14 Sqft |
| Type | House |
| UtilityWater | Municipal Water |
Parking
| Attached Garage |
Land
| Acreage | No |
| Sewer | Municipal Sewage System |
| SizeDepth | 126 Ft |
| SizeFrontage | 66 Ft |
| SizeTotalText | Under 1/2 Acre |
| ZoningDescription | A2 |
Rooms
| Level | Type | Length | Width | Dimensions |
|---|---|---|---|---|
| Basement | Utility Room | 17'3'' x 5'7'' | ||
| Basement | Storage | 15'7'' x 14'6'' | ||
| Basement | Recreation Room | 22'7'' x 28'11'' | ||
| Basement | Bedroom | 9'8'' x 14'4'' | ||
| Basement | 3pc Bathroom | Measurements not available | ||
| Main Level | Sunroom | 20'8'' x 11'7'' | ||
| Main Level | Primary Bedroom | 13'9'' x 13'10'' | ||
| Main Level | Living Room | 19'1'' x 14'0'' | ||
| Main Level | Kitchen | 15'11'' x 7'8'' | ||
| Main Level | Dining Room | 19'1'' x 8'2'' | ||
| Main Level | Bedroom | 9'10'' x 11'1'' | ||
| Main Level | 4pc Bathroom | Measurements not available | ||
| Main Level | Full Bathroom | Measurements not available |
https://www.realtor.ca/real-estate/27780519/9-forbes-crescent-listowel
Interested?
Contact us for more information
Nicole Culling
Broker
188 Wallace Ave. North
Listowel, Ontario N4W 1K7








