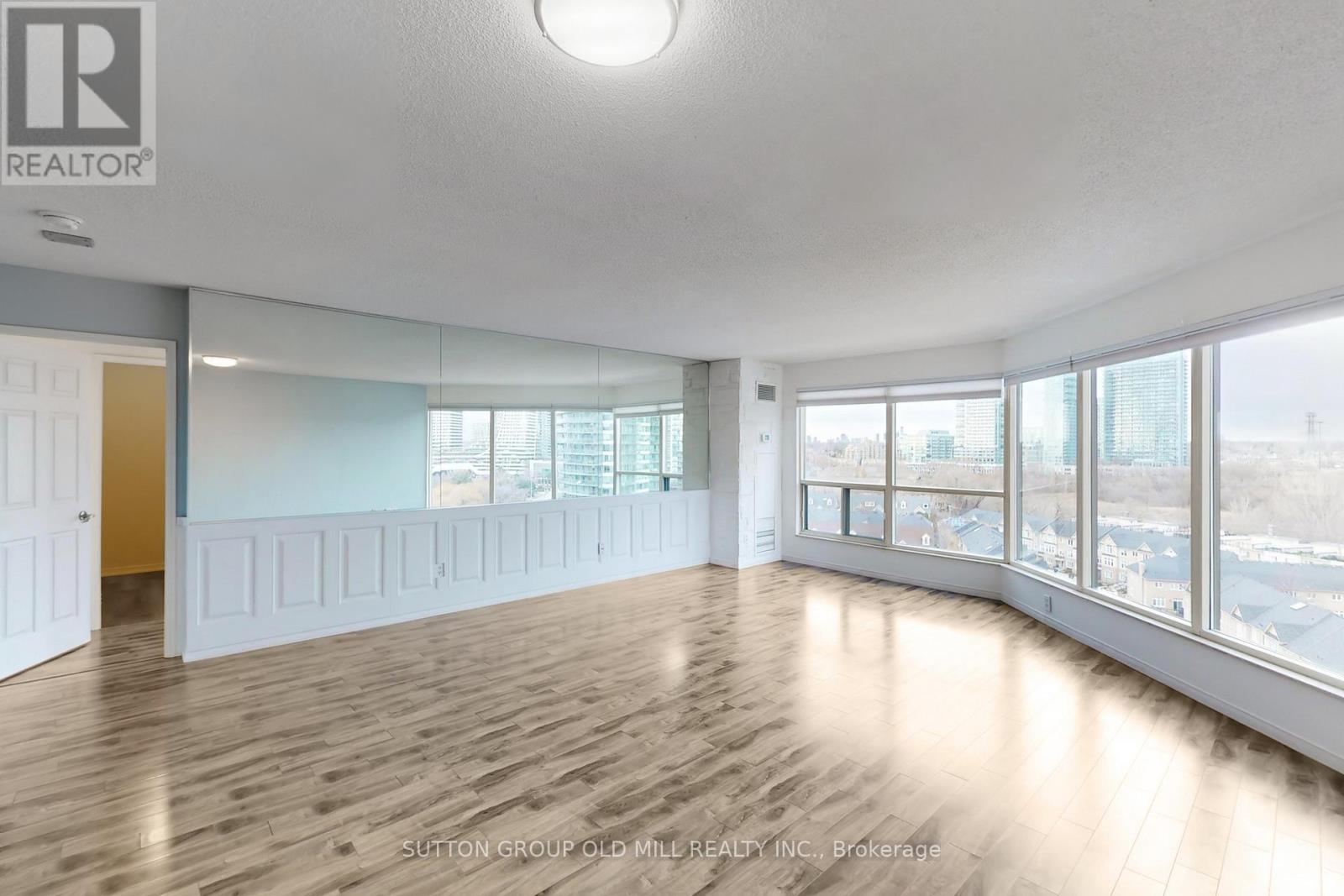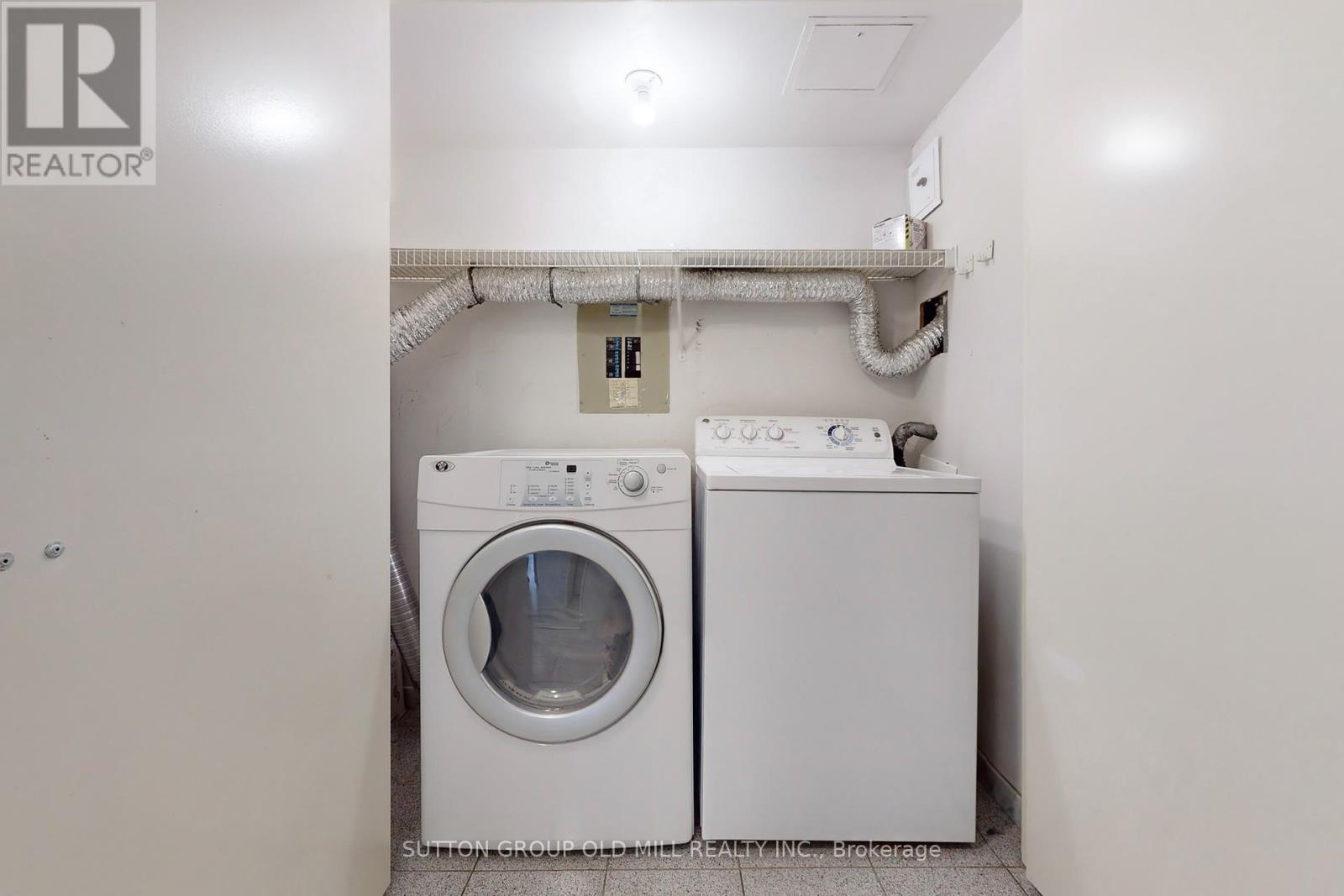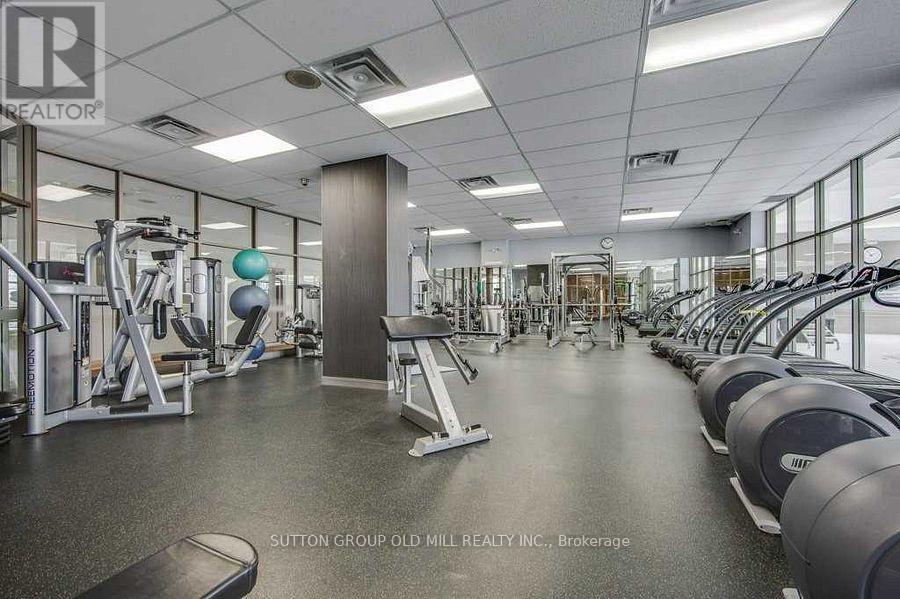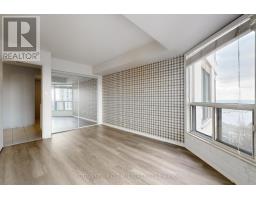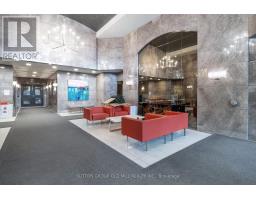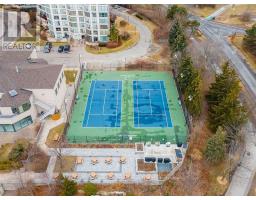1402 - 2269 Lake Shore Boulevard W Toronto, Ontario M8V 3X6
$799,000Maintenance, Heat, Electricity, Water, Common Area Maintenance, Parking, Insurance, Cable TV
$1,098.72 Monthly
Maintenance, Heat, Electricity, Water, Common Area Maintenance, Parking, Insurance, Cable TV
$1,098.72 MonthlyWelcome to the Marina Del Rey, Luxury Waterfront Living! Discover The Perfect Community For Those Seeking A Secure & Active Environment. This corner 2 bedroom, 2 bath suite has 1150 sq ft of living space. Very Functional Layout With Open Concept Kitchen, Living/Dining Area & lots Of Natural Light throughout the oversized wall to wall windows. Generous Primary Bedroom With Walk-in Closet and 4 pc bath. Close To Elevators and includes convenient ensuite laundry. Spectacular views of Sunsets, natural light all day! Amazing condo in a fabulous building! 1 parking spot included with plenty of visitor parking. Maintenance fee includes all utilities & Rogers Ignite! **** EXTRAS **** Amenities Include: 24 hr Concierge, Sky Lounge w/360 degree views, \"Malibu Club\" w/Indoor Pool/Sauna/Squash/Tennis/Gym/Billards/BBQ area. Steps to Lake Ontario, Humber Bay Parks w/50+ km of waterfront trails. Close to highways, airport, TTC (id:50886)
Property Details
| MLS® Number | W11913855 |
| Property Type | Single Family |
| Community Name | Mimico |
| AmenitiesNearBy | Hospital, Public Transit, Marina |
| CommunityFeatures | Pet Restrictions |
| Features | Carpet Free |
| ParkingSpaceTotal | 1 |
| PoolType | Indoor Pool |
| Structure | Tennis Court |
Building
| BathroomTotal | 2 |
| BedroomsAboveGround | 2 |
| BedroomsTotal | 2 |
| Amenities | Security/concierge, Car Wash, Exercise Centre, Party Room |
| Appliances | Dishwasher, Dryer, Refrigerator, Stove, Washer, Window Coverings |
| CoolingType | Central Air Conditioning |
| ExteriorFinish | Concrete |
| FlooringType | Laminate |
| HeatingFuel | Natural Gas |
| HeatingType | Forced Air |
| SizeInterior | 999.992 - 1198.9898 Sqft |
| Type | Apartment |
Parking
| Underground |
Land
| Acreage | No |
| LandAmenities | Hospital, Public Transit, Marina |
| SurfaceWater | Lake/pond |
Rooms
| Level | Type | Length | Width | Dimensions |
|---|---|---|---|---|
| Main Level | Living Room | 6.65 m | 5.49 m | 6.65 m x 5.49 m |
| Main Level | Dining Room | 6.65 m | 5.49 m | 6.65 m x 5.49 m |
| Main Level | Kitchen | 3.07 m | 2.29 m | 3.07 m x 2.29 m |
| Main Level | Primary Bedroom | 4.62 m | 3.66 m | 4.62 m x 3.66 m |
| Main Level | Bedroom 2 | 5 m | 3.25 m | 5 m x 3.25 m |
| Main Level | Foyer | 2.29 m | 1.65 m | 2.29 m x 1.65 m |
https://www.realtor.ca/real-estate/27780501/1402-2269-lake-shore-boulevard-w-toronto-mimico-mimico
Interested?
Contact us for more information
Johanna Weaver
Salesperson
74 Jutland Rd #40
Toronto, Ontario M8Z 0G7




