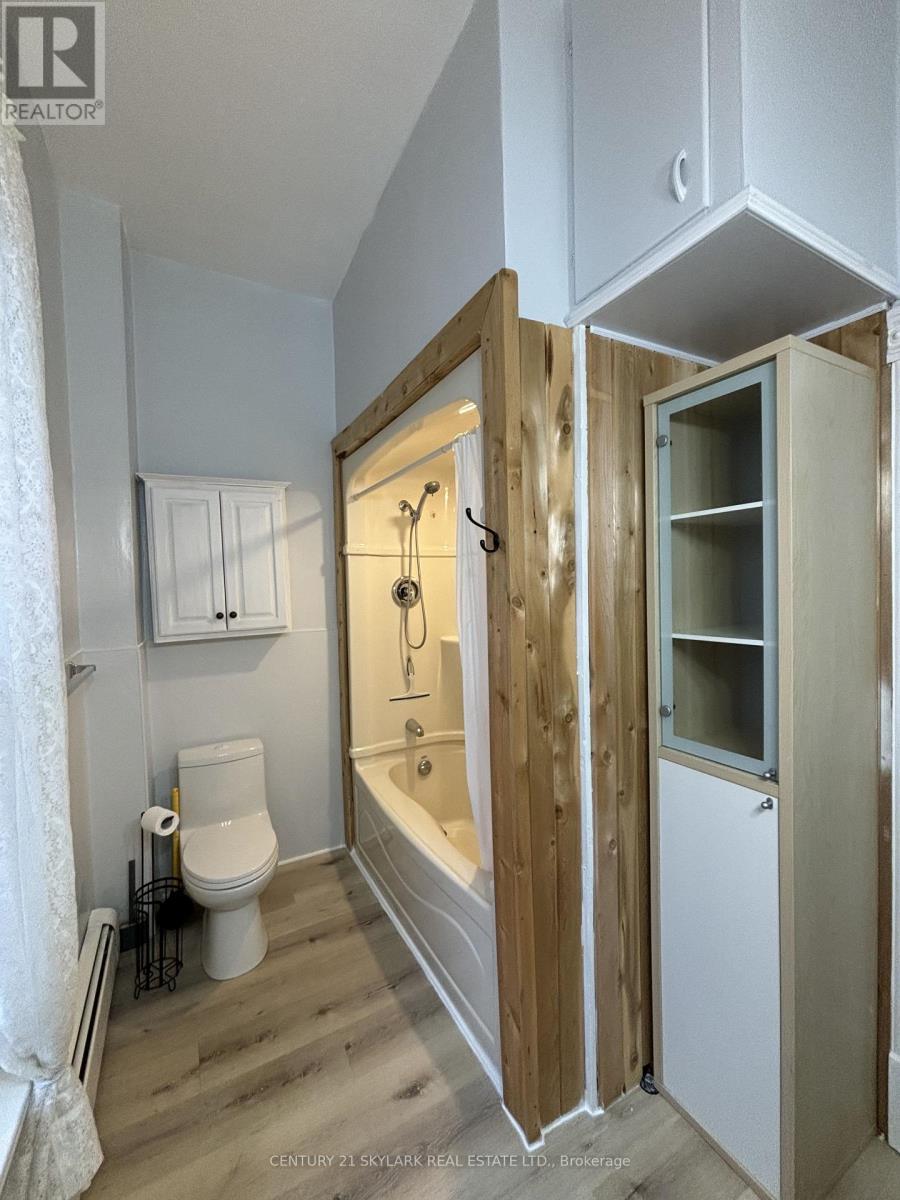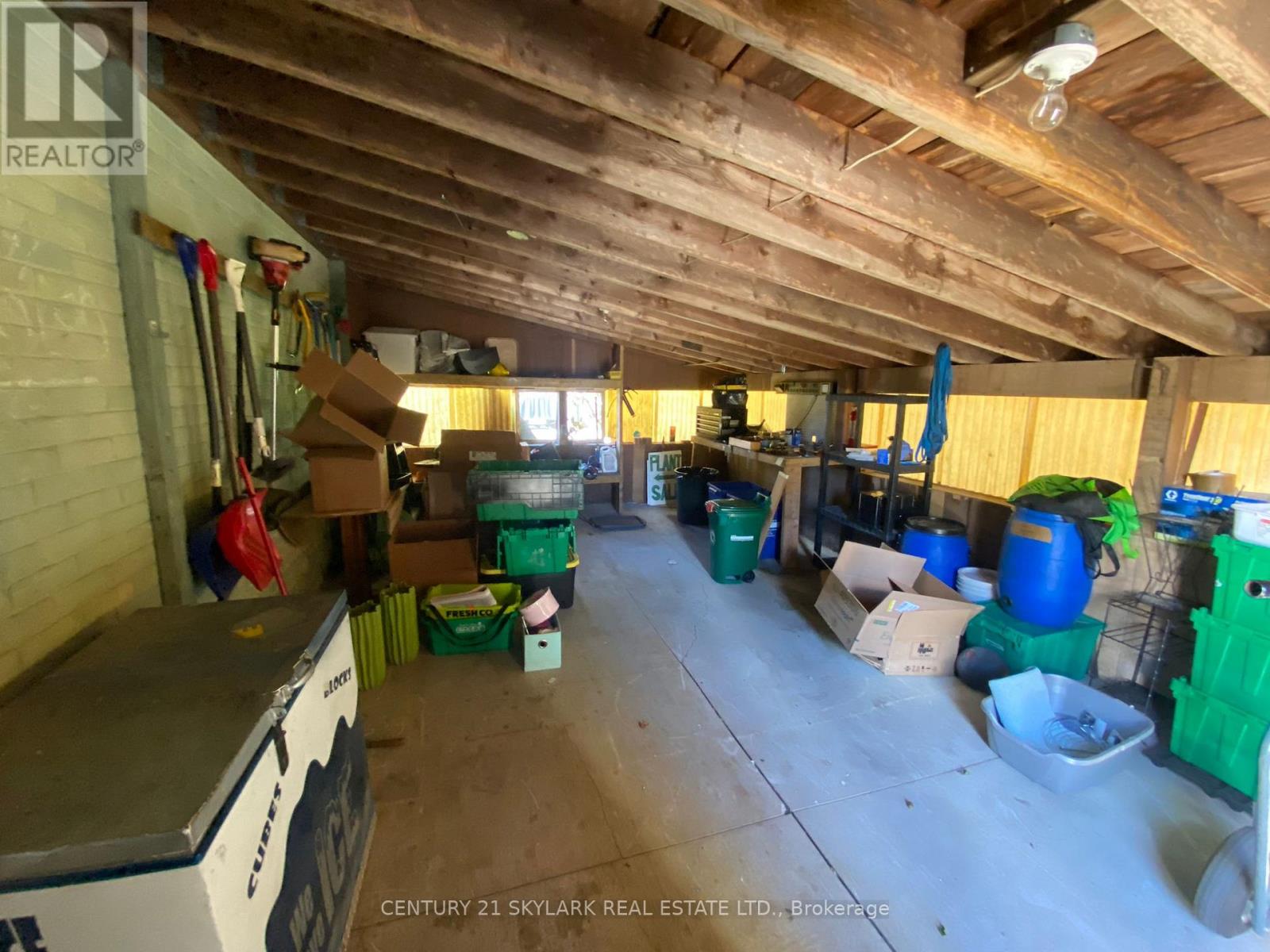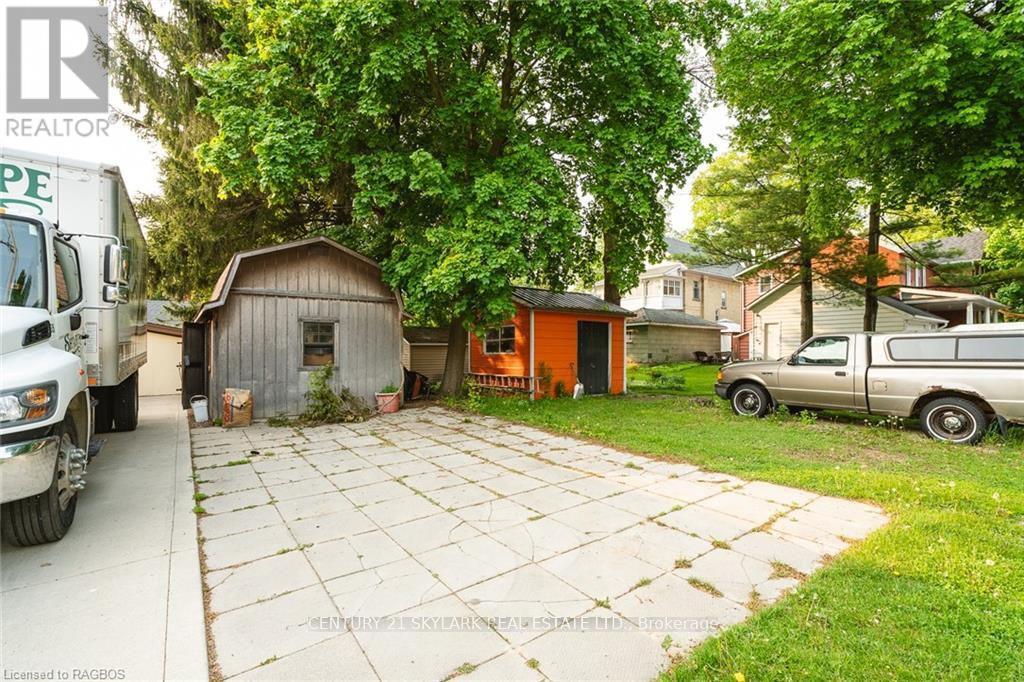A - 133 John Street S Minto, Ontario N0G 1Z0
$2,600 Monthly
Lovely 1882 bricked home, full of character, currently a legal duplex. Unit A is available for lease featuring ~1600 sq ft, high ceilings, living room with original wood flooring, eat-in kitchen with double kitchen sink and window overlooking sun room, master bedroom with bay window, walk- up attic, second bedroom over sun room with lots of windows, bathroom on main floor and upstairs, unfinished basement with several windows, cement driveway, shed and workshop which was formally a carport. Viessman boiler hot water heater keeps the home warm all winter long. Excellent friendly neighbours and close to downtown Harriston. The home and all carpets have been recently professionally cleaned and made ready for you to move in! Please note that the dimensions listed for the rooms are estimates only. (id:50886)
Property Details
| MLS® Number | X11913793 |
| Property Type | Single Family |
| Community Name | Harriston |
| AmenitiesNearBy | Place Of Worship |
| CommunicationType | High Speed Internet |
| CommunityFeatures | Community Centre |
| Features | Lighting, In Suite Laundry, Atrium/sunroom |
| ParkingSpaceTotal | 3 |
| Structure | Deck, Shed |
Building
| BathroomTotal | 2 |
| BedroomsAboveGround | 3 |
| BedroomsTotal | 3 |
| Appliances | Water Softener |
| BasementDevelopment | Unfinished |
| BasementType | N/a (unfinished) |
| ConstructionStyleAttachment | Detached |
| ExteriorFinish | Brick |
| FireProtection | Smoke Detectors |
| HalfBathTotal | 1 |
| HeatingFuel | Natural Gas |
| HeatingType | Hot Water Radiator Heat |
| StoriesTotal | 3 |
| SizeInterior | 1499.9875 - 1999.983 Sqft |
| Type | House |
| UtilityWater | Municipal Water |
Parking
| Carport |
Land
| Acreage | No |
| LandAmenities | Place Of Worship |
| Sewer | Sanitary Sewer |
| SizeDepth | 132 Ft |
| SizeFrontage | 82 Ft |
| SizeIrregular | 82 X 132 Ft |
| SizeTotalText | 82 X 132 Ft |
Rooms
| Level | Type | Length | Width | Dimensions |
|---|---|---|---|---|
| Second Level | Primary Bedroom | 5 m | 6 m | 5 m x 6 m |
| Second Level | Bedroom 2 | 5 m | 6 m | 5 m x 6 m |
| Second Level | Bedroom 3 | 8 m | 4 m | 8 m x 4 m |
| Second Level | Bathroom | 4 m | 2 m | 4 m x 2 m |
| Main Level | Living Room | 5 m | 6 m | 5 m x 6 m |
| Main Level | Kitchen | 5.58 m | 8 m | 5.58 m x 8 m |
| Main Level | Bathroom | 1 m | 2 m | 1 m x 2 m |
Utilities
| Cable | Available |
| Sewer | Installed |
https://www.realtor.ca/real-estate/27780305/a-133-john-street-s-minto-harriston-harriston
Interested?
Contact us for more information
Konstantin Polyakov
Salesperson
1087 Meyerside Dr #16
Mississauga, Ontario L5T 1M5





































