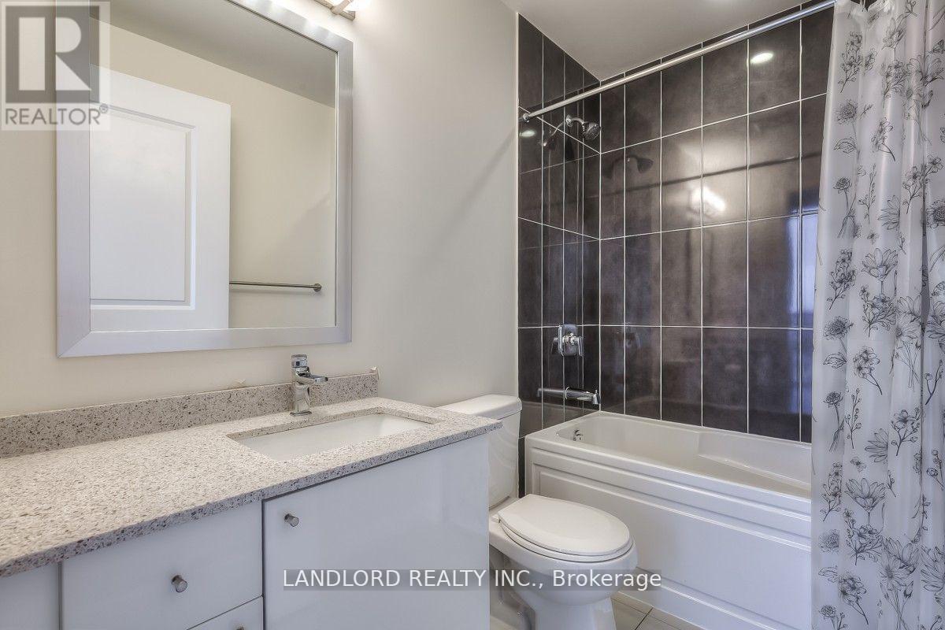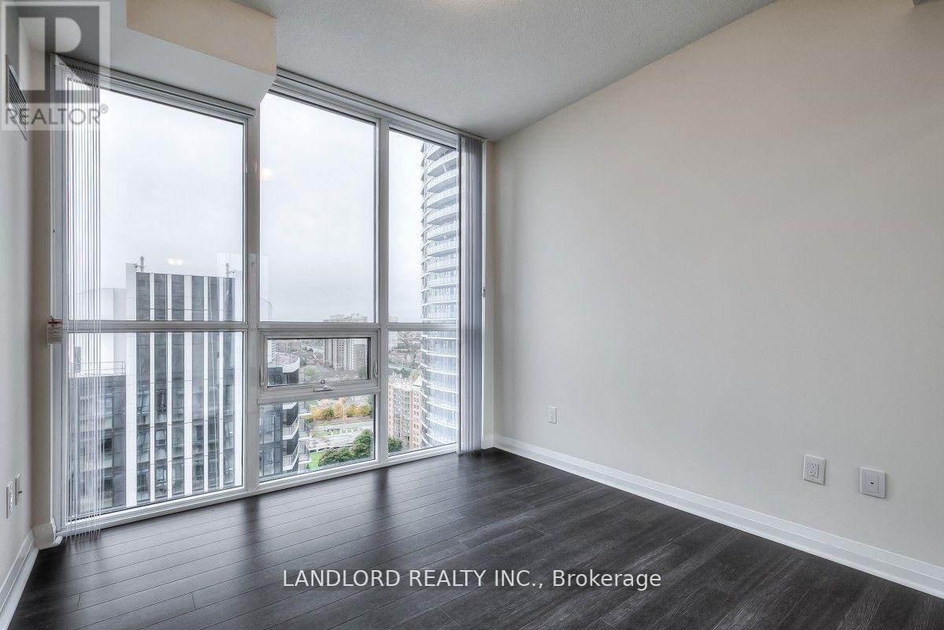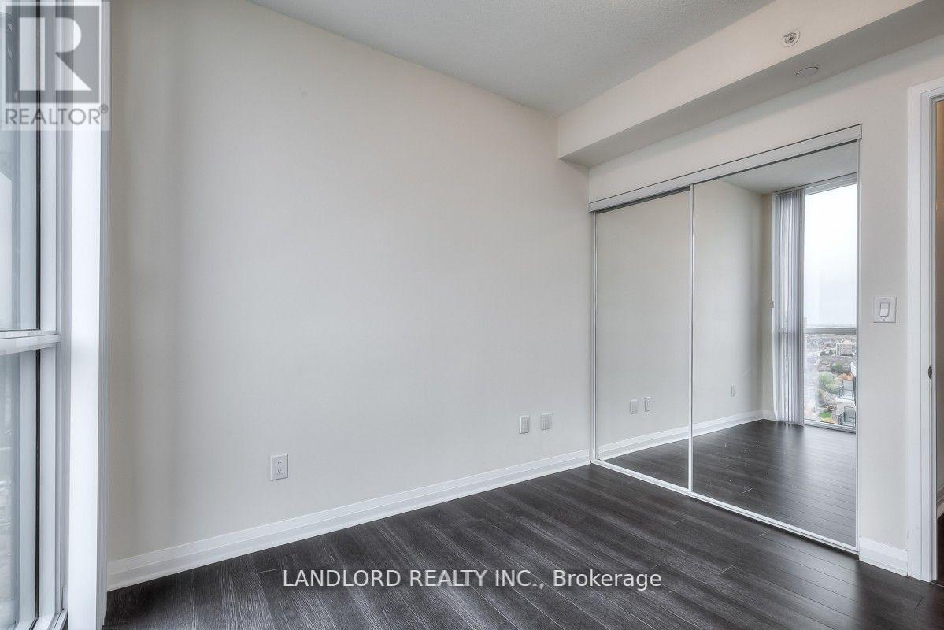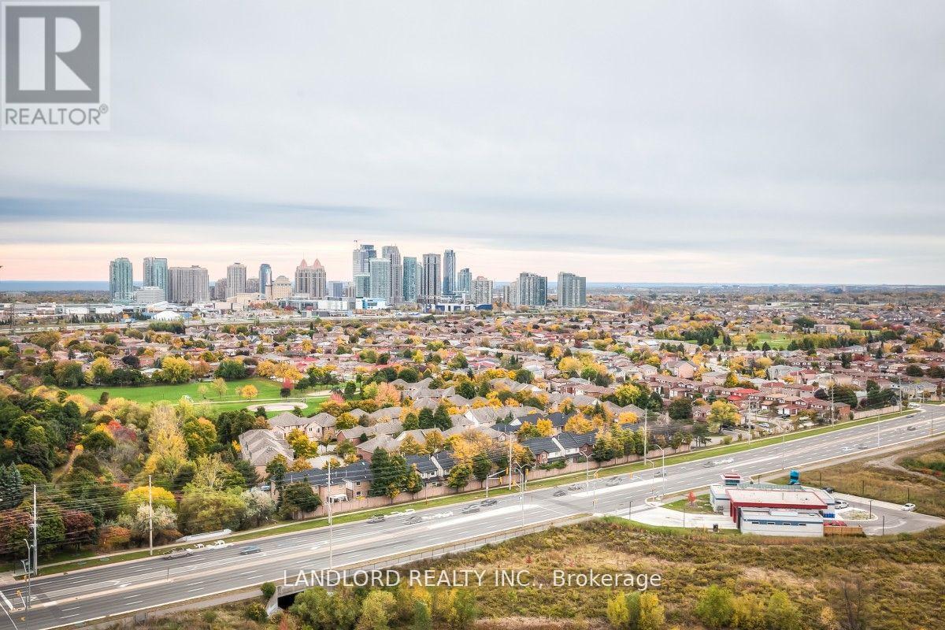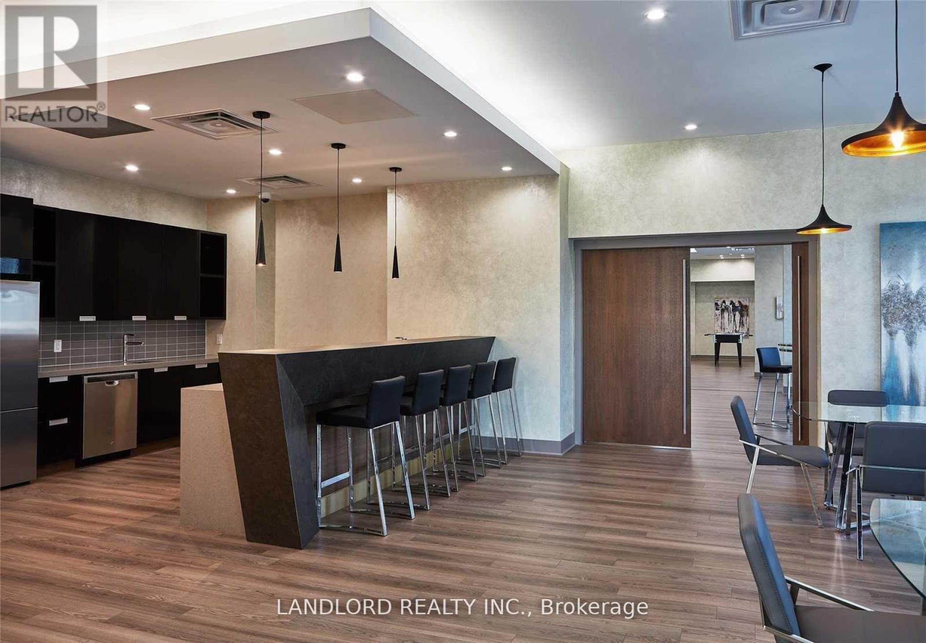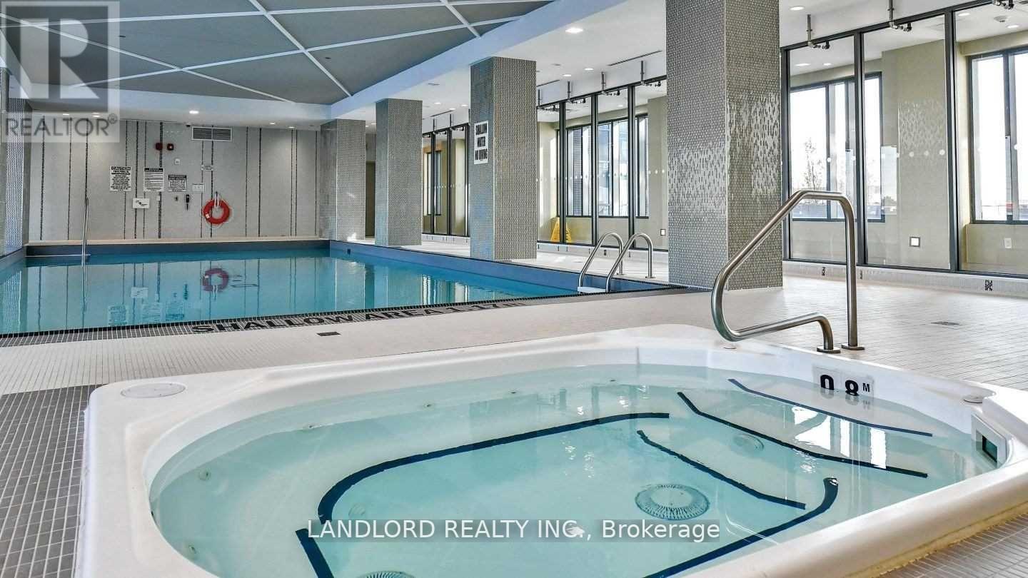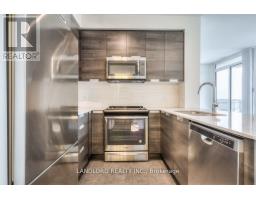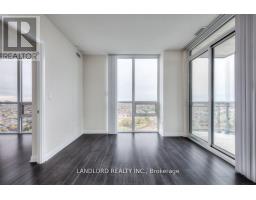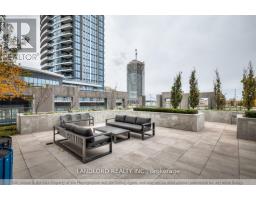1914 - 5033 Four Springs Avenue Mississauga, Ontario L5R 0E4
$2,950 Monthly
Enjoy Carefree Living In This Professionally Managed Modern 2 Bed, 2 Bath Suite. Features Include Wall-To-Wall Windows, Open-Concept Living And Dining, 9 Ft Ceilings, A Sleek Kitchen With Stainless Steel Appliances And Stone Countertops, Spa-Like Bathrooms, Ensuite Laundry, And A Private Balcony. This Prime Location Offers Unbeatable Access To, Shopping, Dining, Transit Entertainment, And More! A Must See! **** EXTRAS **** **Appliances: Fridge, Stove, B/I Microwave, Dishwasher, Washer & Dryer **Utilities: Heat & Water Included, Hydro Extra **Parking: 1 Spot Included **Locker: 1 Locker Included (id:50886)
Property Details
| MLS® Number | W11913755 |
| Property Type | Single Family |
| Community Name | Hurontario |
| AmenitiesNearBy | Park, Public Transit, Schools |
| CommunityFeatures | Pet Restrictions, Community Centre |
| Features | Balcony, Carpet Free |
| ParkingSpaceTotal | 1 |
Building
| BathroomTotal | 2 |
| BedroomsAboveGround | 2 |
| BedroomsTotal | 2 |
| Amenities | Security/concierge, Exercise Centre, Party Room, Recreation Centre, Visitor Parking, Storage - Locker |
| CoolingType | Central Air Conditioning |
| ExteriorFinish | Concrete |
| FlooringType | Laminate |
| HeatingFuel | Natural Gas |
| HeatingType | Forced Air |
| SizeInterior | 899.9921 - 998.9921 Sqft |
| Type | Apartment |
Parking
| Underground |
Land
| Acreage | No |
| LandAmenities | Park, Public Transit, Schools |
Rooms
| Level | Type | Length | Width | Dimensions |
|---|---|---|---|---|
| Flat | Living Room | 5.4 m | 4.9 m | 5.4 m x 4.9 m |
| Flat | Kitchen | 4.4 m | 2.7 m | 4.4 m x 2.7 m |
| Flat | Bedroom | 3.5 m | 3.1 m | 3.5 m x 3.1 m |
| Flat | Bedroom 2 | 3.2 m | 2.9 m | 3.2 m x 2.9 m |
| Flat | Dining Room | 5.4 m | 4.9 m | 5.4 m x 4.9 m |
Interested?
Contact us for more information
Victoria Reid
Salesperson
515 Logan Ave
Toronto, Ontario M4K 3B3













