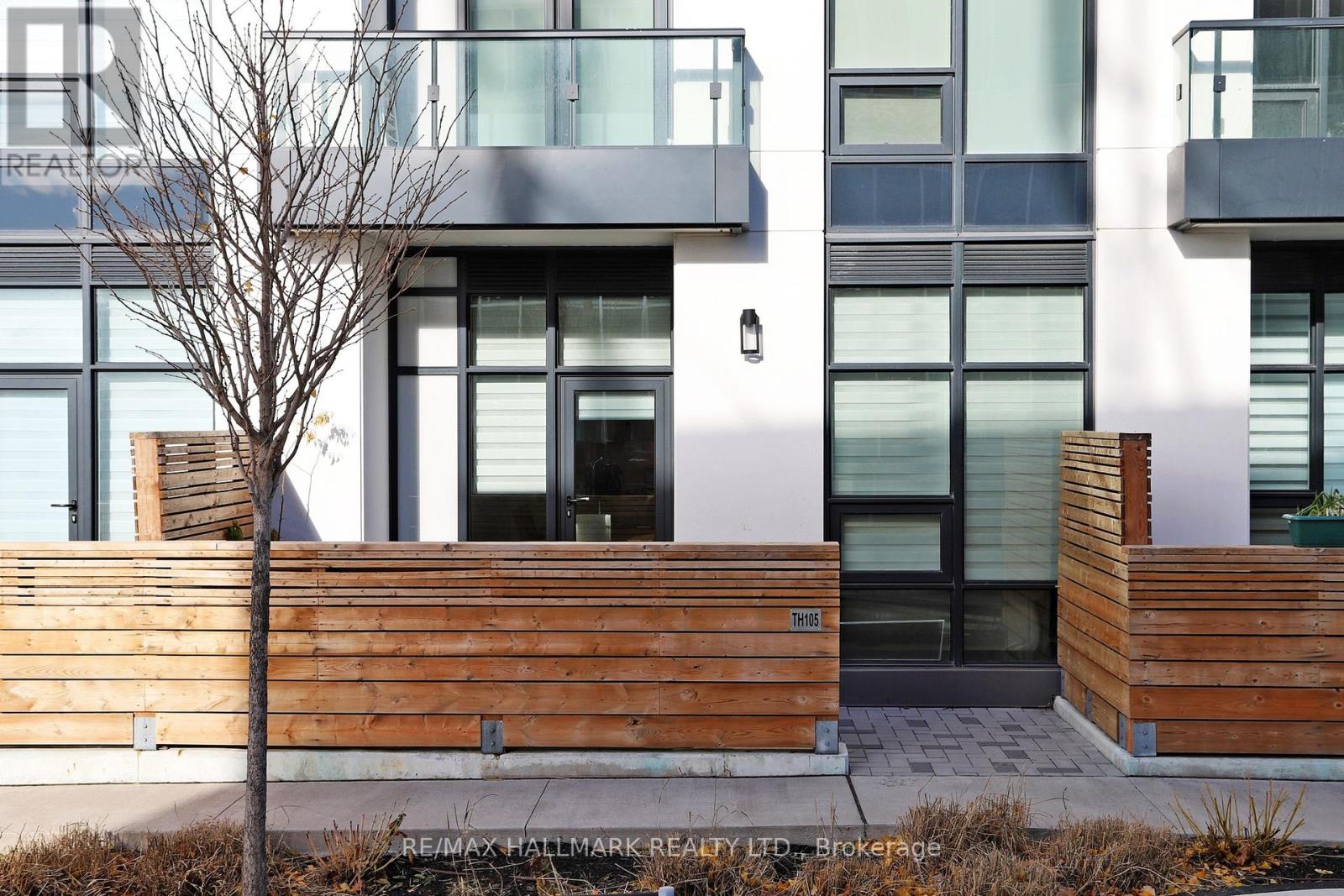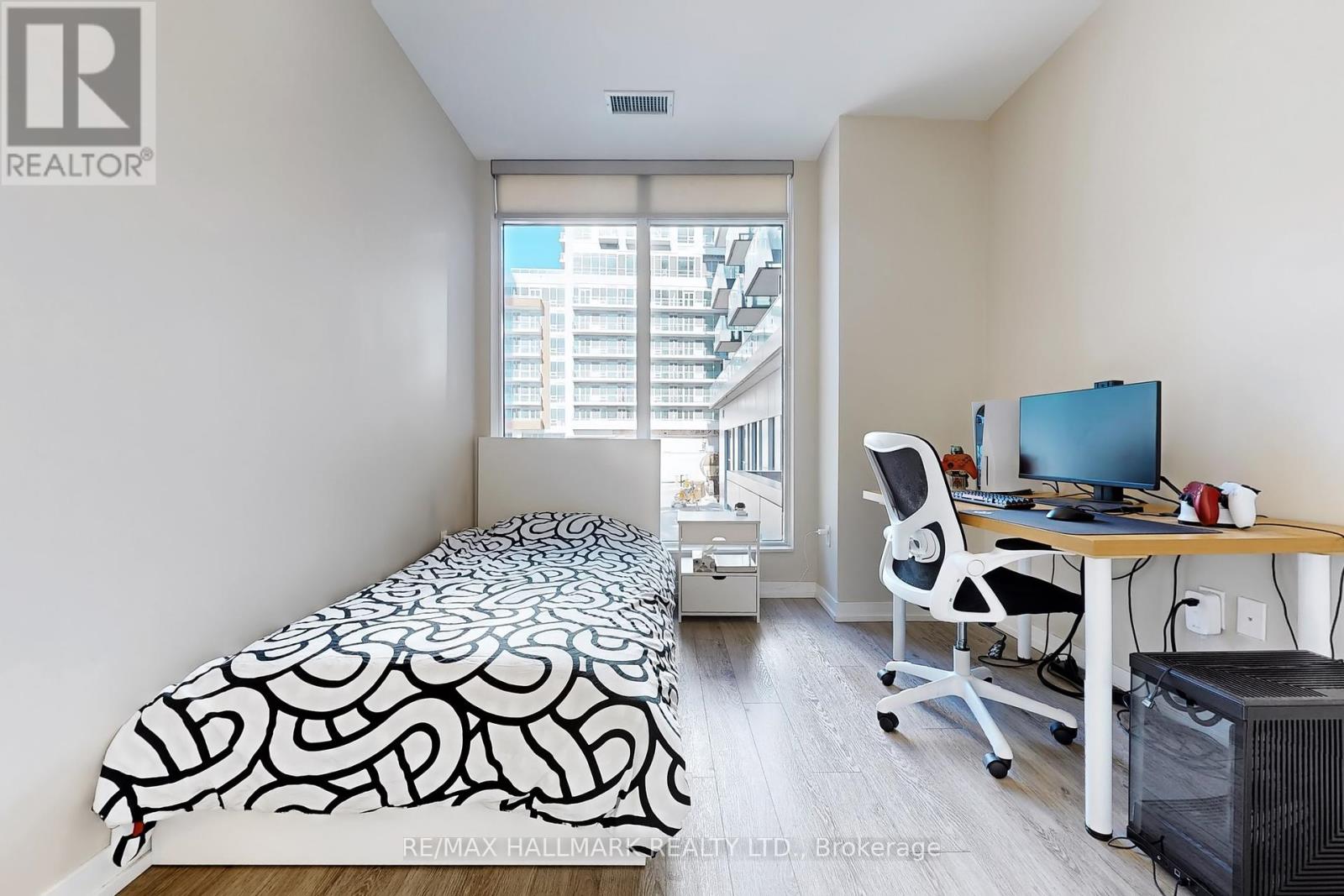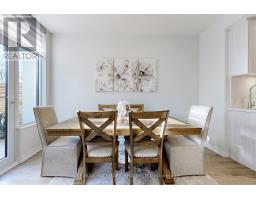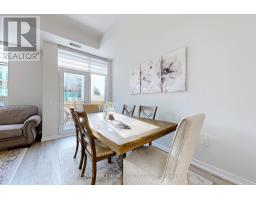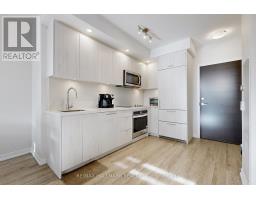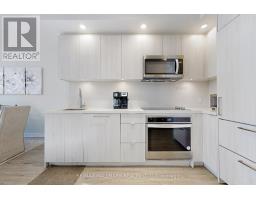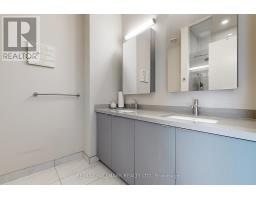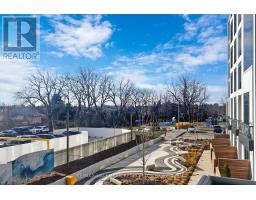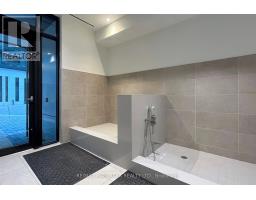Th105 - 8868 Yonge Street Richmond Hill, Ontario L4C 1Z8
$969,000Maintenance, Insurance, Common Area Maintenance, Parking
$855.98 Monthly
Maintenance, Insurance, Common Area Maintenance, Parking
$855.98 MonthlyLuxurious Condo-Townhouse with Rare Features in Prestigious South Richvale. This one-of-a-kind 3-bedroom South-Facing unit offers the perfect blend of luxury, functionality, and location. The spacious, open-concept layout is flooded with natural light with Custom motorized Zebra blinds in the living room & Dining room. The private terrace offers an outdoor space to relax or simply enjoy quiet moments with a Gas hook for your BBQ. The location is unparalleled: just steps from Yonge Street, providing easy access to top-rated schools, scenic trails, fine dining, shopping, and public transit. Residents also enjoy access to premium building amenities, including a gym, yoga studio, basketball court, sports room, rooftop terrace with BBQ, meeting room, and a dog wash station. Maintenance fees include internet service, This Gorgeous home combines modern upgrades, functional spaces, and unbeatable location, making it a rare opportunity to own a piece of South Richvale's prestigious lifestyle. Schedule your viewing today! **** EXTRAS **** One Parking & One Locker Included, Maintenance Fee includes internet service as well. (id:50886)
Property Details
| MLS® Number | N11913744 |
| Property Type | Single Family |
| Community Name | South Richvale |
| AmenitiesNearBy | Park, Public Transit |
| CommunityFeatures | Pet Restrictions, School Bus |
| Features | Carpet Free |
| ParkingSpaceTotal | 1 |
| ViewType | View |
Building
| BathroomTotal | 3 |
| BedroomsAboveGround | 3 |
| BedroomsTotal | 3 |
| Amenities | Security/concierge, Recreation Centre, Exercise Centre, Party Room, Visitor Parking, Sauna, Separate Electricity Meters, Storage - Locker |
| Appliances | Garage Door Opener Remote(s), Intercom, Dishwasher, Dryer, Microwave, Refrigerator, Stove, Washer, Window Coverings |
| CoolingType | Central Air Conditioning |
| ExteriorFinish | Concrete |
| FireProtection | Security System, Alarm System |
| FlooringType | Hardwood |
| HalfBathTotal | 1 |
| HeatingFuel | Natural Gas |
| HeatingType | Forced Air |
| StoriesTotal | 2 |
| SizeInterior | 1199.9898 - 1398.9887 Sqft |
| Type | Row / Townhouse |
Parking
| Underground |
Land
| Acreage | No |
| LandAmenities | Park, Public Transit |
Rooms
| Level | Type | Length | Width | Dimensions |
|---|---|---|---|---|
| Second Level | Primary Bedroom | 4.88 m | 3 m | 4.88 m x 3 m |
| Second Level | Bedroom 2 | 2.97 m | 2.9 m | 2.97 m x 2.9 m |
| Second Level | Bedroom 3 | 2.74 m | 2.74 m | 2.74 m x 2.74 m |
| Ground Level | Living Room | 4.88 m | 3.86 m | 4.88 m x 3.86 m |
| Ground Level | Dining Room | 4.88 m | 3.86 m | 4.88 m x 3.86 m |
| Ground Level | Kitchen | 3.35 m | 2.74 m | 3.35 m x 2.74 m |
Interested?
Contact us for more information
Megan Graci
Broker
9555 Yonge Street #201
Richmond Hill, Ontario L4C 9M5

