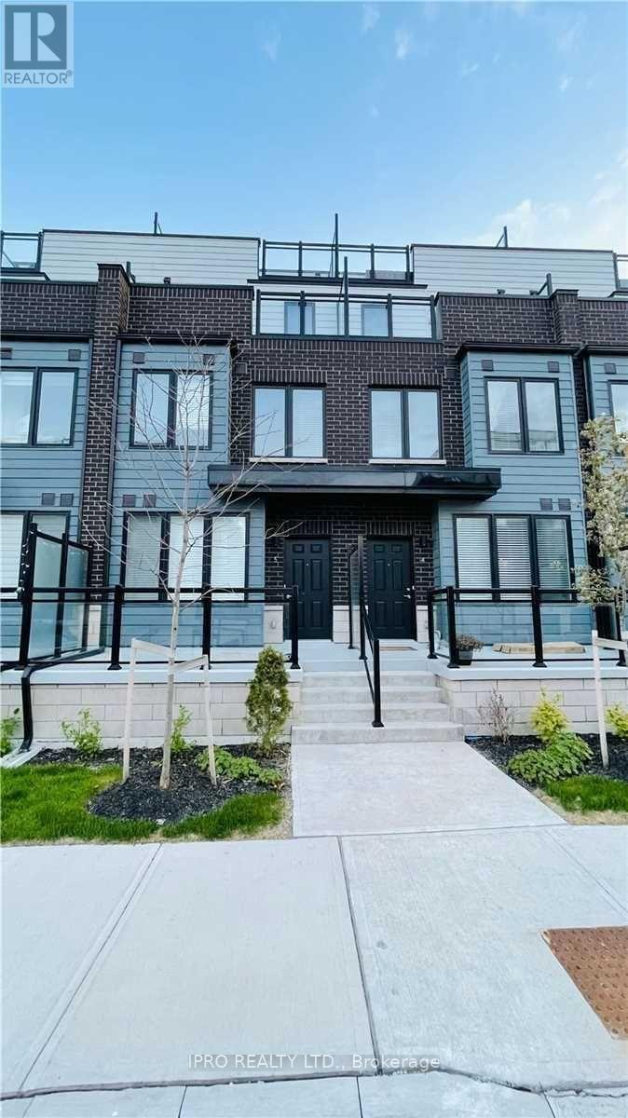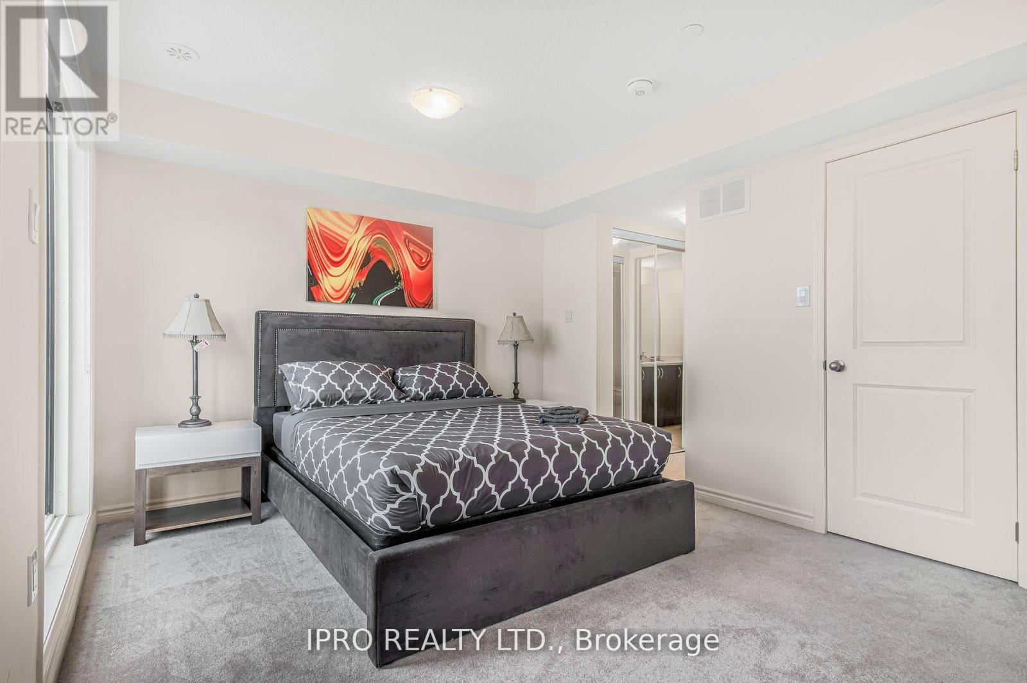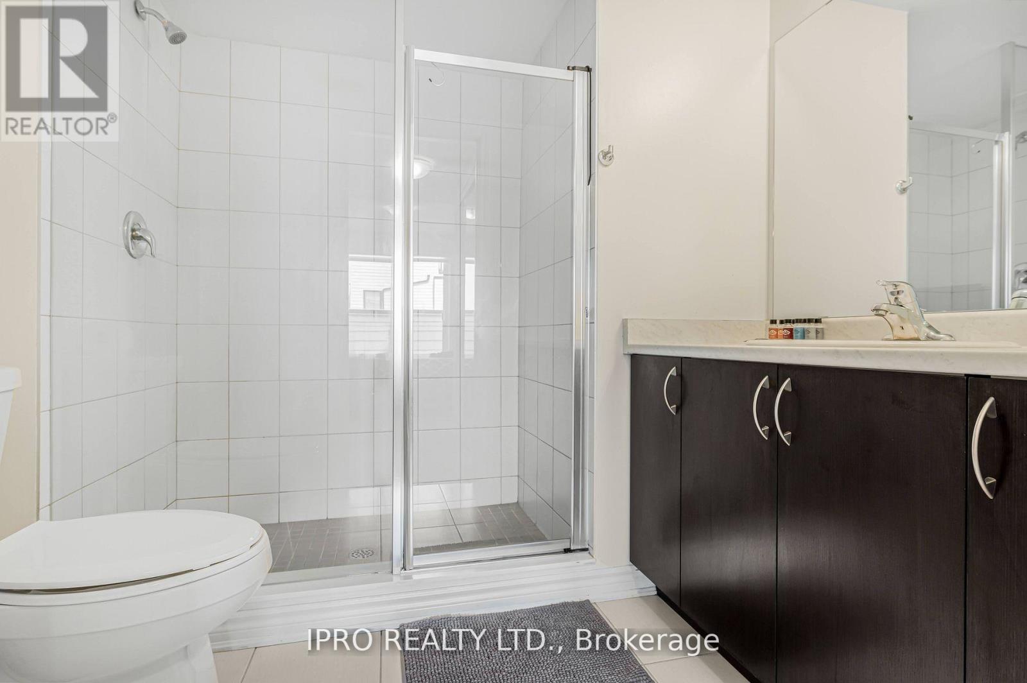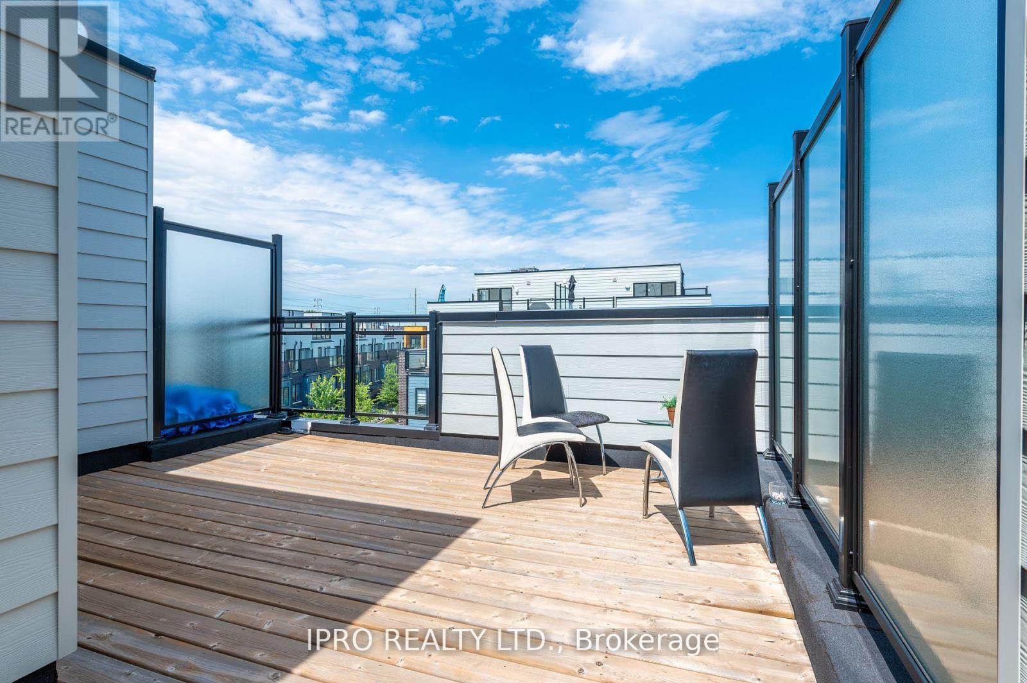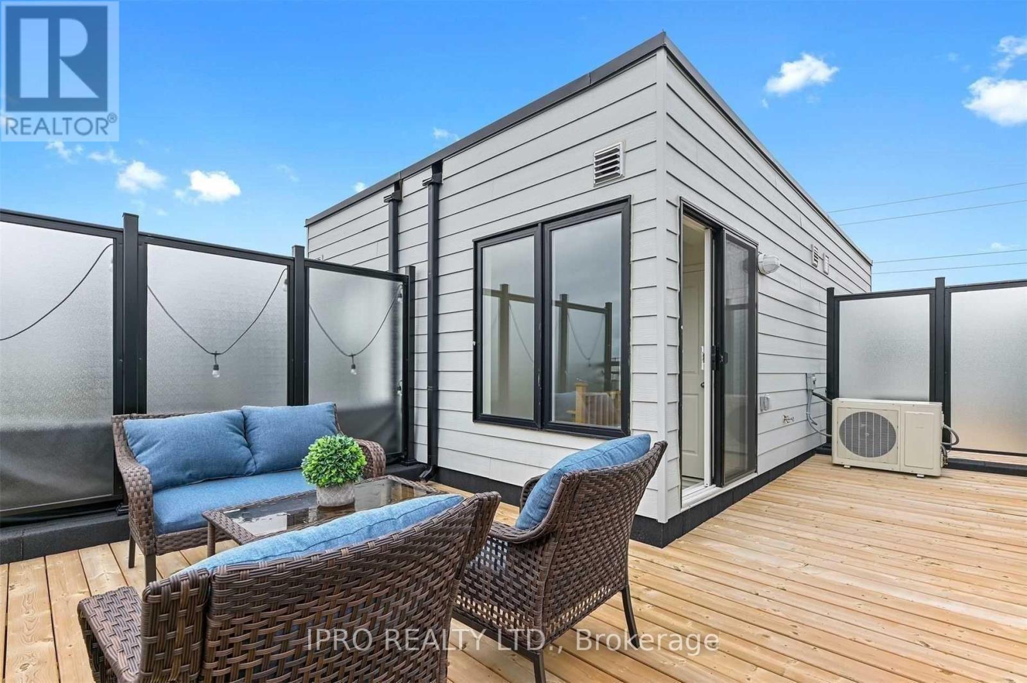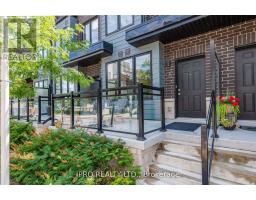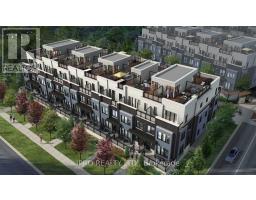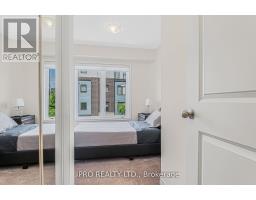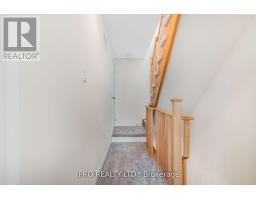5 - 1150 Stroud Lane Mississauga, Ontario L5J 0B3
$3,100 Monthly
Contemporary and Trendy 3-Bedroom, 2.5-Bath Townhome with a Stunning Rooftop Terrace Perfect for Entertaining! The Main Floor Features 9' Ceilings and Stylish Laminate Flooring Throughout. Enjoy a Spacious Kitchen with Stainless Steel Appliances, Quartz Countertops, and Ample Cabinetry. The Second Floor Offers Two Bright Bedrooms, a Convenient Laundry Area, and a 4-Piece Bathroom. The Third-Floor Primary Suite Boasts a Double Closet, a 3-Piece Ensuite, and a Private Balcony. Head to the Fourth Floor to Discover a Generously Sized Rooftop Terrace with Incredible City ViewsYour Personal Urban Oasis! Walking Distance to Clarkson GO Station, with Only a 20-Minute GO Train Ride to Downtown Toronto. **** EXTRAS **** S/S Fridge, S/S Stove, S/S B/I Dishwasher & White Washer And Dryer. One Parking & One Spacious Locker Included For Plenty Of Storage. Images used are for illustration only; actual property features may vary! (id:50886)
Property Details
| MLS® Number | W11913968 |
| Property Type | Single Family |
| Community Name | Clarkson |
| AmenitiesNearBy | Hospital, Park, Place Of Worship, Public Transit, Schools |
| CommunityFeatures | Pets Not Allowed |
| Features | Carpet Free |
| ParkingSpaceTotal | 1 |
| ViewType | View |
Building
| BathroomTotal | 3 |
| BedroomsAboveGround | 3 |
| BedroomsTotal | 3 |
| Amenities | Storage - Locker |
| CoolingType | Central Air Conditioning |
| ExteriorFinish | Brick |
| FlooringType | Laminate, Wood |
| HalfBathTotal | 1 |
| HeatingFuel | Natural Gas |
| HeatingType | Forced Air |
| StoriesTotal | 3 |
| SizeInterior | 1399.9886 - 1598.9864 Sqft |
| Type | Row / Townhouse |
Parking
| Underground |
Land
| Acreage | No |
| LandAmenities | Hospital, Park, Place Of Worship, Public Transit, Schools |
Rooms
| Level | Type | Length | Width | Dimensions |
|---|---|---|---|---|
| Second Level | Bedroom 2 | 2.69 m | 2.59 m | 2.69 m x 2.59 m |
| Second Level | Bedroom 3 | 2.69 m | 2.5 m | 2.69 m x 2.5 m |
| Second Level | Study | 3.05 m | 1.78 m | 3.05 m x 1.78 m |
| Third Level | Primary Bedroom | 4.45 m | 3.54 m | 4.45 m x 3.54 m |
| Main Level | Living Room | 4.9 m | 3.41 m | 4.9 m x 3.41 m |
| Main Level | Dining Room | 4.9 m | 3.41 m | 4.9 m x 3.41 m |
| Main Level | Kitchen | 3 m | 2.71 m | 3 m x 2.71 m |
| Upper Level | Loft | Measurements not available |
https://www.realtor.ca/real-estate/27780701/5-1150-stroud-lane-mississauga-clarkson-clarkson
Interested?
Contact us for more information
Fawad M Sheikh
Broker

