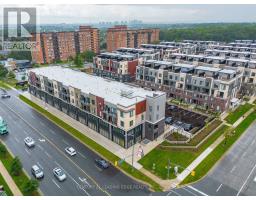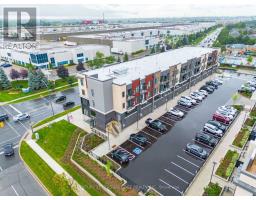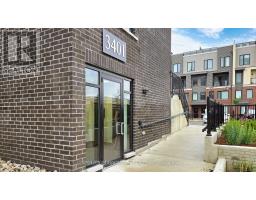416 - 3401 Ridgeway Drive Mississauga, Ontario L5L 5T3
$499,000Maintenance, Water, Common Area Maintenance, Insurance
$418.25 Monthly
Maintenance, Water, Common Area Maintenance, Insurance
$418.25 MonthlyPerfectly Situated In The Highly Desirable South Erin Mills Neighbourhood, Offering An Unbeatable Combination Of Style, Convenience, And Location! This Never Lived-In Brand-New 1 Bedroom Suite, 1 Full Washroom Condo Apartment Features Low Maintenance Fees, Making It An Ideal Choice For First-Time Buyers Or Investors.The Modern, Open-Concept Layout Boasts Laminate Flooring, Pot Lights, And A Bright, Welcoming Interior With A Walk-Out Balcony Perfect For Relaxing Outdoors. The Sleek Kitchen Is Equipped With Stainless Steel Appliances, Quartz Countertops, And Ample Cabinetry. Enjoy In-Suite Laundry, One Owned Underground Parking Spot, And Proximity To Top Schools, Trails, Parks, Erin Mills Town Centre, Major Highways, Public Transit, And Countless Amenities, Including Costco, Walmart, Restaurants/Fine Dining, Coffee Shops, And Gyms. Excellent Location, Elevator For Convenience, Retail Area With Commercial Parking, Lots Of Visitor Parking, An Easy Commute Via The Miway/GO Transit To University Of Toronto Mississauga,Square One Shopping Mall, Access To Hwys 403, 407 And The QEW. Don't Miss This Incredible Opportunity To Call The Way Condos Your Home! **** EXTRAS **** All Electrical Light Fixtures, Kitchen Appliances: Stove, Dishwasher, Fridge, Microwave. Whirlpool Washer And Dryer. (id:50886)
Property Details
| MLS® Number | W11913969 |
| Property Type | Single Family |
| Community Name | Erin Mills |
| AmenitiesNearBy | Park, Place Of Worship, Public Transit, Schools |
| CommunityFeatures | Pet Restrictions |
| Features | Balcony, Carpet Free, In Suite Laundry |
| ParkingSpaceTotal | 1 |
Building
| BathroomTotal | 1 |
| BedroomsAboveGround | 1 |
| BedroomsTotal | 1 |
| Amenities | Visitor Parking |
| CoolingType | Central Air Conditioning |
| ExteriorFinish | Brick |
| FlooringType | Laminate |
| HeatingFuel | Natural Gas |
| HeatingType | Forced Air |
| Type | Apartment |
Parking
| Underground |
Land
| Acreage | No |
| LandAmenities | Park, Place Of Worship, Public Transit, Schools |
Rooms
| Level | Type | Length | Width | Dimensions |
|---|---|---|---|---|
| Main Level | Kitchen | 3.99 m | 1.51 m | 3.99 m x 1.51 m |
| Main Level | Dining Room | 1.61 m | 2.69 m | 1.61 m x 2.69 m |
| Main Level | Living Room | 4.46 m | 4.67 m | 4.46 m x 4.67 m |
| Main Level | Primary Bedroom | 4.06 m | 2.39 m | 4.06 m x 2.39 m |
Interested?
Contact us for more information
Sylvia Morris
Salesperson
178 Main St Unit 200
Unionville, Ontario L3R 2G9













