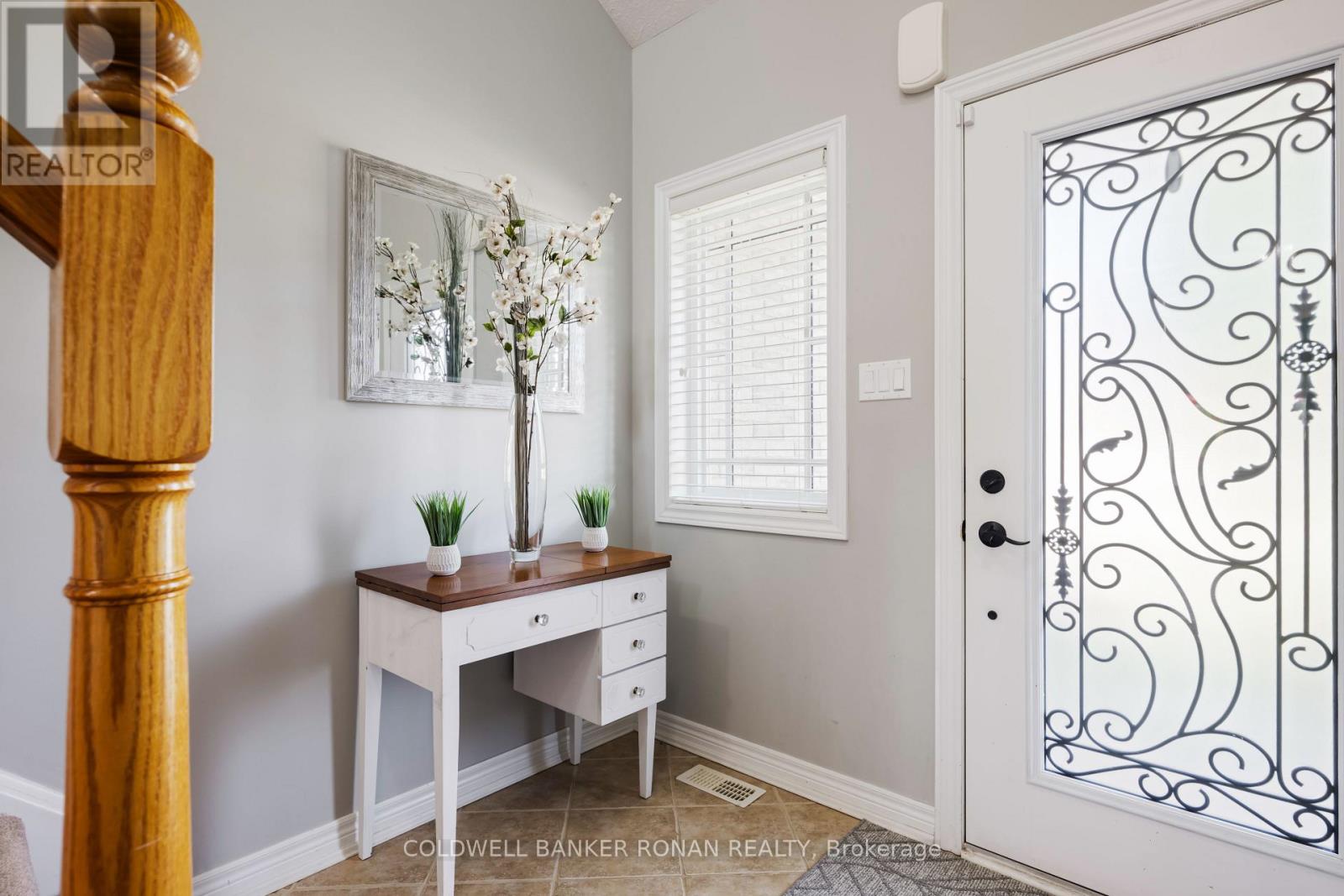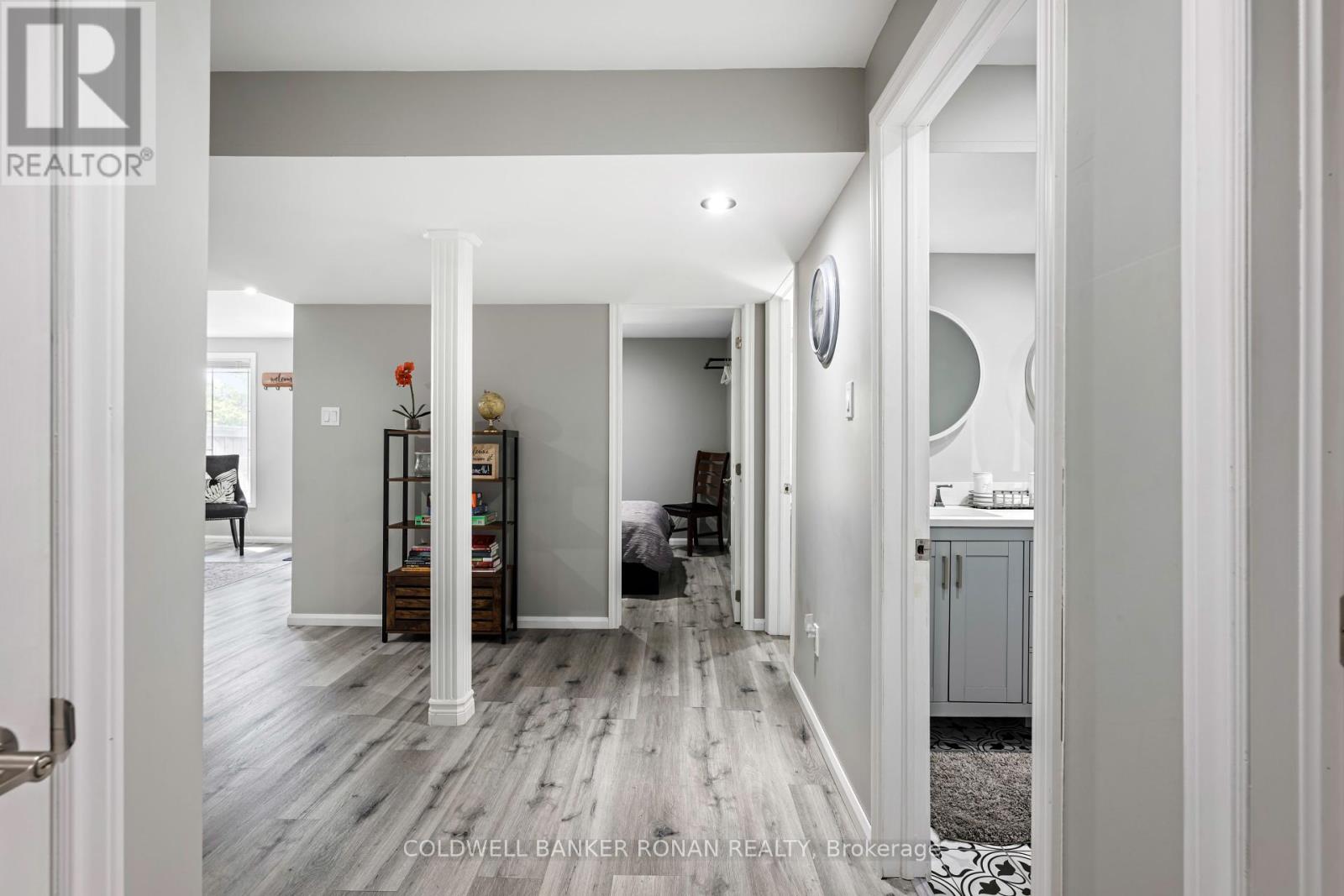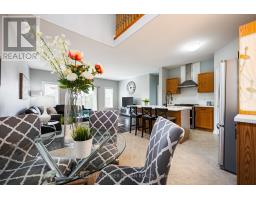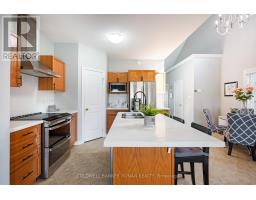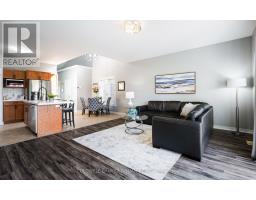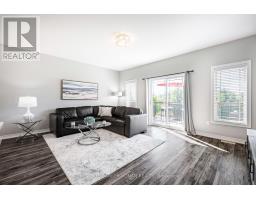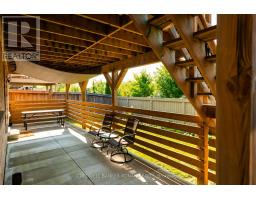46 Preston Drive Orangeville, Ontario L9W 0C6
$1,239,999
Multi-Generational Home or Income Property with Serene Backyard Greenspace is a must-see! Welcome to this one-of-a-kind 6-bedroom (3+3), 3.5-bathroom home in the vibrant and family-friendly neighborhood of Veterans Park. Seamlessly blending modern living with natural beauty, this property offers a perfect combination of modern living and income potential, making it ideal for multi-generational families or anyone looking for additional rental income to help with mortgage payments. The main floors feature 3 spacious bedrooms, with an open-concept design that allows the kitchen, dining, and living areas to flow seamlessly together, creating a welcoming and functional living space. Step outside onto a large deck that spans the entire back of the house, offering a tranquil space to relax while overlooking lush walking trails, green space, and a serene pond perfect for unwinding after a long day. The legal, professionally soundproof, 3-bedroom basement apartment is a true highlight of this property. It is above grade, with regular full-sized windows that flood the space with natural light. It has its own private walk-out entrance and a separated patio, providing your future tenants, guests, or family their own independent space. The flexibility this unit offers is unmatched. Additional features of this property include a 2-car garage with a mezzanine for extra storage and a private driveway that can accommodate up to four vehicles. The property is also conveniently located just steps away from scenic walking trails, offering a perfect balance of peaceful living while being close to schools, local shopping, and dining. Schedule your private showing today and explore the many possibilities this home has to offer. **** EXTRAS **** Extra flooring and tiles will be left in the basement from renovations. (id:50886)
Property Details
| MLS® Number | W11913823 |
| Property Type | Single Family |
| Community Name | Orangeville |
| ParkingSpaceTotal | 6 |
| ViewType | View |
Building
| BathroomTotal | 4 |
| BedroomsAboveGround | 3 |
| BedroomsBelowGround | 3 |
| BedroomsTotal | 6 |
| Appliances | Blinds, Dishwasher, Dryer, Range, Refrigerator, Stove, Washer, Water Softener |
| BasementDevelopment | Partially Finished |
| BasementFeatures | Apartment In Basement |
| BasementType | N/a (partially Finished) |
| ConstructionStyleAttachment | Detached |
| CoolingType | Central Air Conditioning |
| ExteriorFinish | Brick, Vinyl Siding |
| FoundationType | Concrete |
| HalfBathTotal | 1 |
| HeatingFuel | Natural Gas |
| HeatingType | Forced Air |
| StoriesTotal | 1 |
| SizeInterior | 2499.9795 - 2999.975 Sqft |
| Type | House |
| UtilityWater | Municipal Water |
Parking
| Attached Garage |
Land
| Acreage | No |
| FenceType | Fenced Yard |
| Sewer | Sanitary Sewer |
| SizeDepth | 98 Ft ,6 In |
| SizeFrontage | 40 Ft ,1 In |
| SizeIrregular | 40.1 X 98.5 Ft |
| SizeTotalText | 40.1 X 98.5 Ft|under 1/2 Acre |
| ZoningDescription | R4 |
Rooms
| Level | Type | Length | Width | Dimensions |
|---|---|---|---|---|
| Second Level | Bedroom | 3.8 m | 2.8 m | 3.8 m x 2.8 m |
| Second Level | Bedroom | 3.8 m | 2.7 m | 3.8 m x 2.7 m |
| Basement | Bedroom | 3.5 m | 2.5 m | 3.5 m x 2.5 m |
| Basement | Primary Bedroom | 4.06 m | 2.71 m | 4.06 m x 2.71 m |
| Basement | Bedroom | 2.9 m | 2.7 m | 2.9 m x 2.7 m |
| Basement | Living Room | 3.47 m | 3.07 m | 3.47 m x 3.07 m |
| Basement | Kitchen | 4.21 m | 3.9 m | 4.21 m x 3.9 m |
| Ground Level | Laundry Room | 2.92 m | 2.28 m | 2.92 m x 2.28 m |
| Ground Level | Family Room | 6.2 m | 4.4 m | 6.2 m x 4.4 m |
| Ground Level | Kitchen | 3.4 m | 3.3 m | 3.4 m x 3.3 m |
| Ground Level | Dining Room | 3.5 m | 2.2 m | 3.5 m x 2.2 m |
| Ground Level | Primary Bedroom | 3.6 m | 4.3 m | 3.6 m x 4.3 m |
https://www.realtor.ca/real-estate/27780282/46-preston-drive-orangeville-orangeville
Interested?
Contact us for more information
Teresa Gabriele
Salesperson
2-119 Broadway
Orangeville, Ontario L9W 1K2


