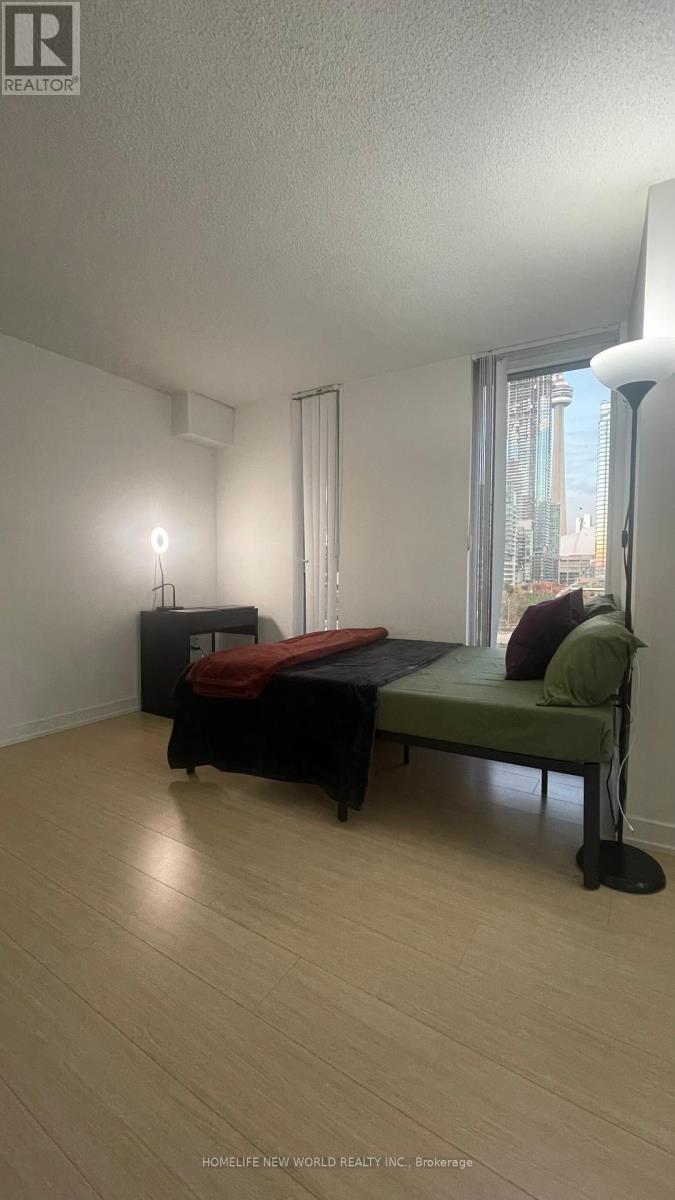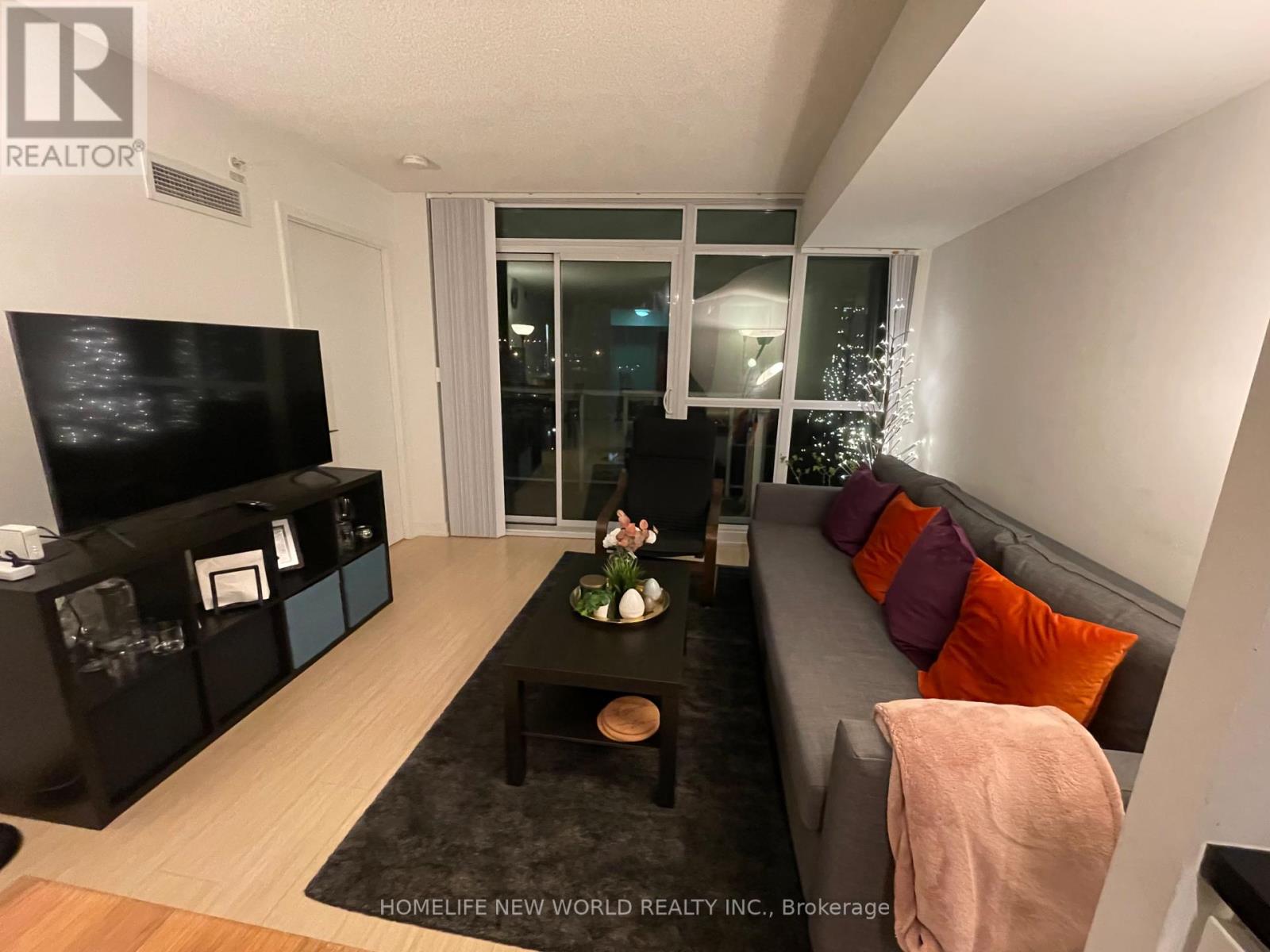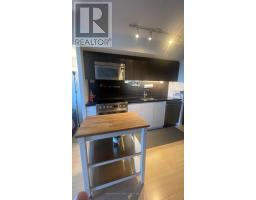721 - 85 Queens Wharf Road Toronto, Ontario M5V 0J8
$3,450 Monthly
Luxury Condo ""Spectra"" In A Master-Planned Community * Spacious 2 BR With Huge Balcony * Gorgeous View Of Park & Cn Tower * Located At N/E Corner W/ Lots Of Natural Light * Open Concept Kit W/Stainless Steel Appls & Granite Countertop * Superb Facilities: Poolside Lounge, Hot Tub, Yoga Studio, Badminton/Basketball Crt, Massage, Lounge, Gym. * Steps To Tim Horton, Park, Library, Ttc, Sobeys, Financial District & Harbourfront * Easy Access To Qew & Dvp **** EXTRAS **** S/S (Fridge, Stove, B/I Dishwasher & Microwave), Washer & Dryer, Vertical Blinds, One Parking & One Locker Included. ** Tenant Pays Hydro &Content/Liability Insurance ** No Pets & Non Smoker ** (id:50886)
Property Details
| MLS® Number | C11914162 |
| Property Type | Single Family |
| Community Name | Waterfront Communities C1 |
| AmenitiesNearBy | Park, Public Transit |
| CommunityFeatures | Pet Restrictions |
| Features | Balcony |
| ParkingSpaceTotal | 1 |
| PoolType | Indoor Pool |
| WaterFrontType | Waterfront |
Building
| BathroomTotal | 2 |
| BedroomsAboveGround | 2 |
| BedroomsTotal | 2 |
| Amenities | Security/concierge, Exercise Centre, Party Room, Visitor Parking, Storage - Locker |
| CoolingType | Central Air Conditioning |
| ExteriorFinish | Concrete |
| FlooringType | Laminate |
| HeatingFuel | Natural Gas |
| HeatingType | Forced Air |
| SizeInterior | 799.9932 - 898.9921 Sqft |
| Type | Apartment |
Parking
| Underground |
Land
| Acreage | No |
| LandAmenities | Park, Public Transit |
Rooms
| Level | Type | Length | Width | Dimensions |
|---|---|---|---|---|
| Ground Level | Living Room | 4.7 m | 2.93 m | 4.7 m x 2.93 m |
| Ground Level | Dining Room | 4.7 m | 2.93 m | 4.7 m x 2.93 m |
| Ground Level | Kitchen | 4.18 m | 2.93 m | 4.18 m x 2.93 m |
| Ground Level | Primary Bedroom | 3.39 m | 3.01 m | 3.39 m x 3.01 m |
| Ground Level | Bedroom 2 | 3.41 m | 3.01 m | 3.41 m x 3.01 m |
Interested?
Contact us for more information
Jason Yeung
Salesperson
201 Consumers Rd., Ste. 205
Toronto, Ontario M2J 4G8



































