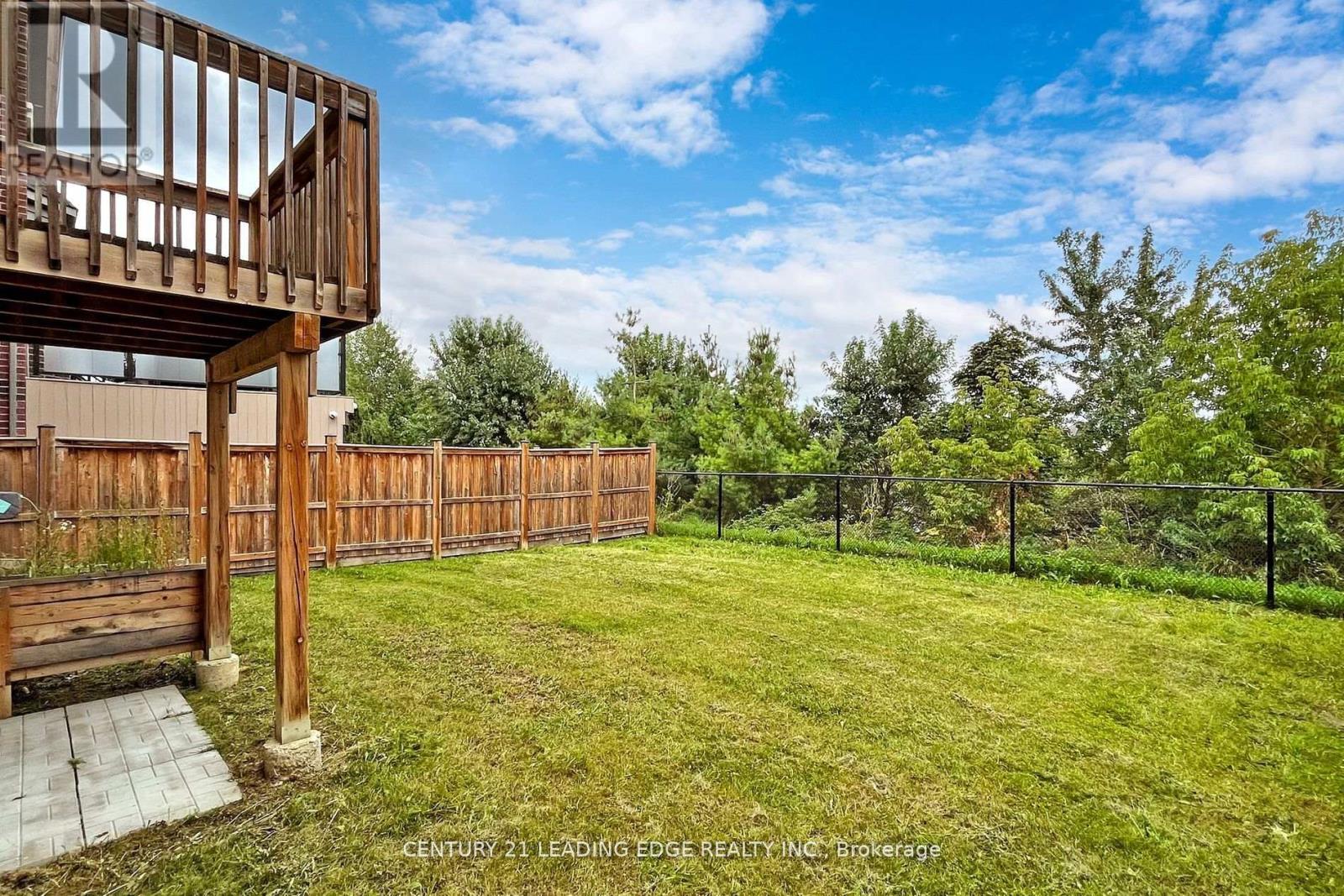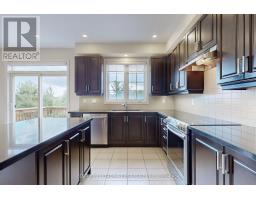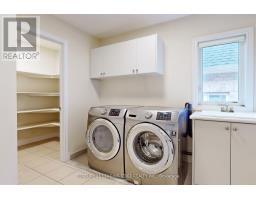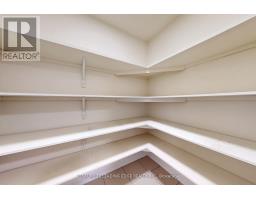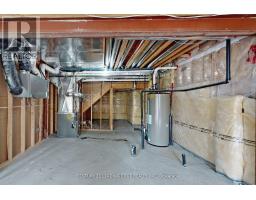49 Gallant Place Vaughan, Ontario L4H 3W7
$6,900 Monthly
Welcome to this stunning Vellore Village property directly backing to ravine & greenbelt. Over 4000 Sqft of Luxury living with 5 beds & 4 Baths.Main floor is boasting 9' ceiling high, Hardwood floors throughout, Ofce, formal Dining, Generous size Living room, Family room with Bow window, Fireplace overlooking Pond/Ravine, Breakfast area combined with Solid Kitchen Cabinets, Centre Island & S/S appliances. 2nd Floor Is Boasting 5 Beds, broadloom throughout & upper level Laundry room. Primary bed combined with large walk-in closet & 5 price ensuite with soaker tub. spacious 4 bedrooms with Jack/Jill bathrooms for every 2rooms. Walkout Basement to lush green backyard backing to Ravine/Pond. **** EXTRAS **** Short Drive to Hwy 400, New Hospital, Schools and shopping. (id:50886)
Property Details
| MLS® Number | N11914231 |
| Property Type | Single Family |
| Community Name | Vellore Village |
| AmenitiesNearBy | Hospital, Park |
| Features | Ravine, Conservation/green Belt |
| ParkingSpaceTotal | 4 |
| ViewType | View |
Building
| BathroomTotal | 4 |
| BedroomsAboveGround | 5 |
| BedroomsTotal | 5 |
| Appliances | Dishwasher, Dryer, Hood Fan, Refrigerator, Stove, Washer |
| BasementFeatures | Walk Out |
| BasementType | Full |
| ConstructionStyleAttachment | Detached |
| CoolingType | Central Air Conditioning |
| ExteriorFinish | Brick Facing, Stone |
| FireplacePresent | Yes |
| FlooringType | Hardwood, Ceramic, Carpeted |
| FoundationType | Unknown |
| HalfBathTotal | 1 |
| HeatingFuel | Natural Gas |
| HeatingType | Forced Air |
| StoriesTotal | 2 |
| SizeInterior | 3499.9705 - 4999.958 Sqft |
| Type | House |
| UtilityWater | Municipal Water |
Parking
| Garage |
Land
| Acreage | No |
| LandAmenities | Hospital, Park |
| Sewer | Sanitary Sewer |
| SurfaceWater | Lake/pond |
Rooms
| Level | Type | Length | Width | Dimensions |
|---|---|---|---|---|
| Second Level | Laundry Room | 3 m | 2 m | 3 m x 2 m |
| Second Level | Primary Bedroom | 6.01 m | 3.59 m | 6.01 m x 3.59 m |
| Second Level | Bedroom 2 | 3.46 m | 3.85 m | 3.46 m x 3.85 m |
| Second Level | Bedroom 3 | 3.34 m | 3.34 m | 3.34 m x 3.34 m |
| Second Level | Bedroom 4 | 3.64 m | 3.57 m | 3.64 m x 3.57 m |
| Second Level | Bedroom 5 | 3.65 m | 3.03 m | 3.65 m x 3.03 m |
| Main Level | Office | 3.9 m | 3.03 m | 3.9 m x 3.03 m |
| Main Level | Kitchen | 4.25 m | 8.4 m | 4.25 m x 8.4 m |
| Main Level | Living Room | 6.08 m | 3.95 m | 6.08 m x 3.95 m |
| Main Level | Dining Room | 6.08 m | 3.95 m | 6.08 m x 3.95 m |
| Main Level | Family Room | 5.17 m | 3.95 m | 5.17 m x 3.95 m |
https://www.realtor.ca/real-estate/27781318/49-gallant-place-vaughan-vellore-village-vellore-village
Interested?
Contact us for more information
Hicham S Farhat
Broker








































