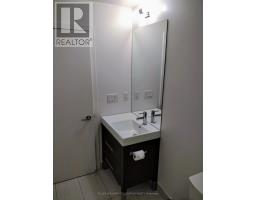1407 - 66 Forest Manor Road Toronto, Ontario M2J 1M6
$2,500 Monthly
Bright, spacious east facing one plus one bedroom suite with two full baths. Wood flooring throughout, 9' ceilings with floor to ceiling windows in living room overlooking Toronto skyline. One car underground parking included, full time concierge. Open concept kitchen, with large stone countertops and stainless steel appliances. Conveniently located across from Don Mills Mall and direct access to transit system. Amenities include indoor pool, gym, party room with outdoor barbecues and more. This complex is ten years new located conveniently close to highways, transit, schools and restaurants with a variety of different cuisines. New recreation centre with child care facilities down the street. Wonderful Amenities include Indoor Pool, Exercise Room/Gym, Party Room, Outdoor Barbeque Area.All utilities included except Hydro and Cable. One Car Parking included. **** EXTRAS **** Parking included. All utilities except Hydro and cable included. (id:50886)
Property Details
| MLS® Number | C11914161 |
| Property Type | Single Family |
| Community Name | Henry Farm |
| AmenitiesNearBy | Hospital, Place Of Worship, Public Transit |
| CommunityFeatures | Pet Restrictions, Community Centre |
| Features | Level Lot, Flat Site, Balcony, Dry, Level, Carpet Free, Guest Suite |
| ParkingSpaceTotal | 1 |
| PoolType | Indoor Pool |
| ViewType | View |
Building
| BathroomTotal | 2 |
| BedroomsAboveGround | 1 |
| BedroomsBelowGround | 1 |
| BedroomsTotal | 2 |
| Amenities | Security/concierge, Exercise Centre |
| CoolingType | Central Air Conditioning |
| ExteriorFinish | Concrete |
| FlooringType | Hardwood |
| HeatingFuel | Natural Gas |
| HeatingType | Forced Air |
| SizeInterior | 699.9943 - 798.9932 Sqft |
| Type | Apartment |
Parking
| Underground |
Land
| Acreage | No |
| LandAmenities | Hospital, Place Of Worship, Public Transit |
Rooms
| Level | Type | Length | Width | Dimensions |
|---|---|---|---|---|
| Main Level | Kitchen | 7.71 m | 7.57 m | 7.71 m x 7.57 m |
| Main Level | Living Room | 18.24 m | 10.56 m | 18.24 m x 10.56 m |
| Main Level | Dining Room | 18.24 m | 10.56 m | 18.24 m x 10.56 m |
| Main Level | Primary Bedroom | 10.95 m | 7.57 m | 10.95 m x 7.57 m |
| Main Level | Den | 2.39 m | 2.7 m | 2.39 m x 2.7 m |
https://www.realtor.ca/real-estate/27780932/1407-66-forest-manor-road-toronto-henry-farm-henry-farm
Interested?
Contact us for more information
Debbie Walter
Salesperson
2100 Bloor St W #7b
Toronto, Ontario M6S 1M7



















