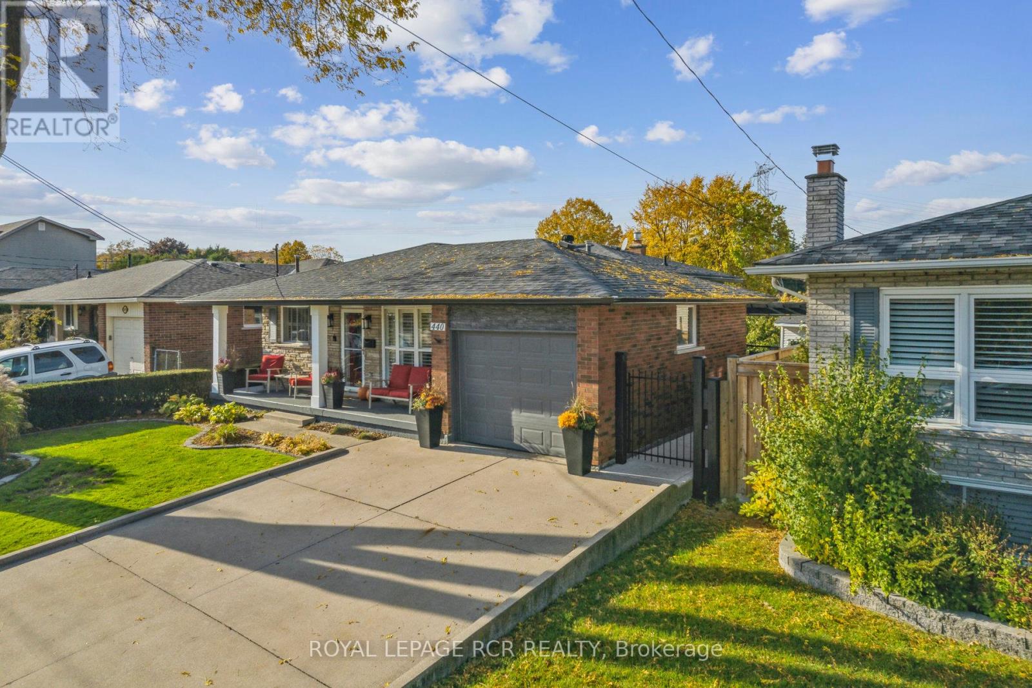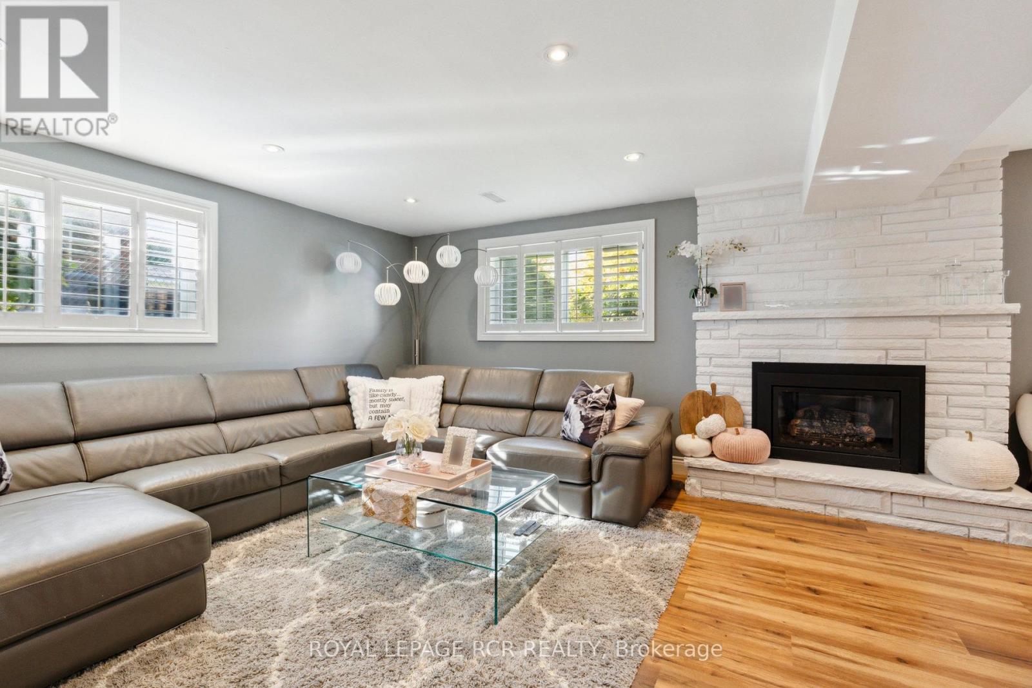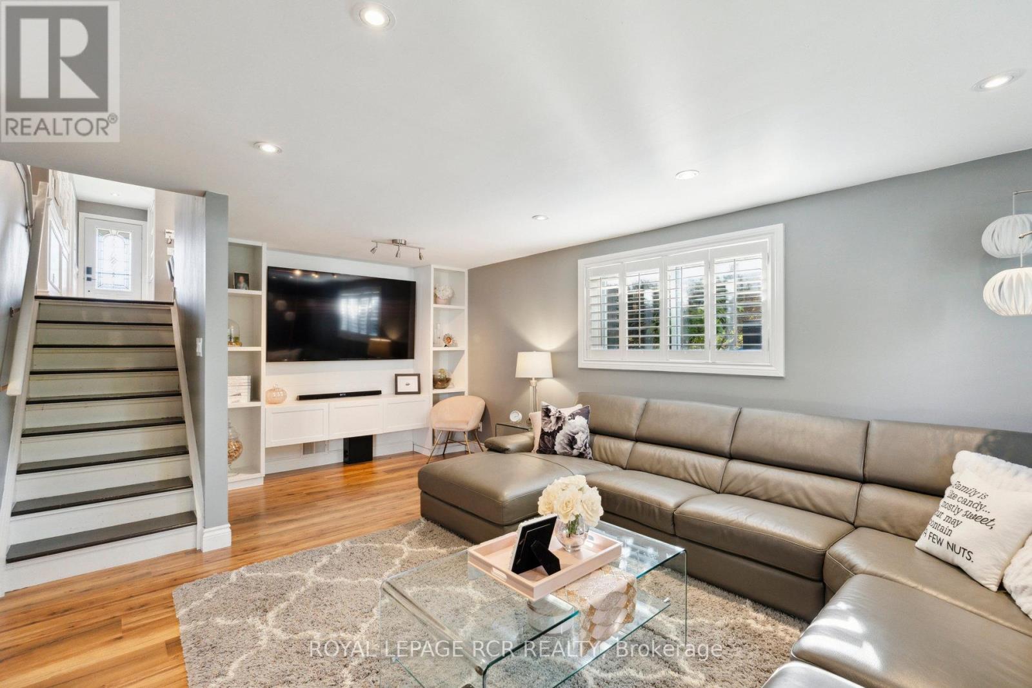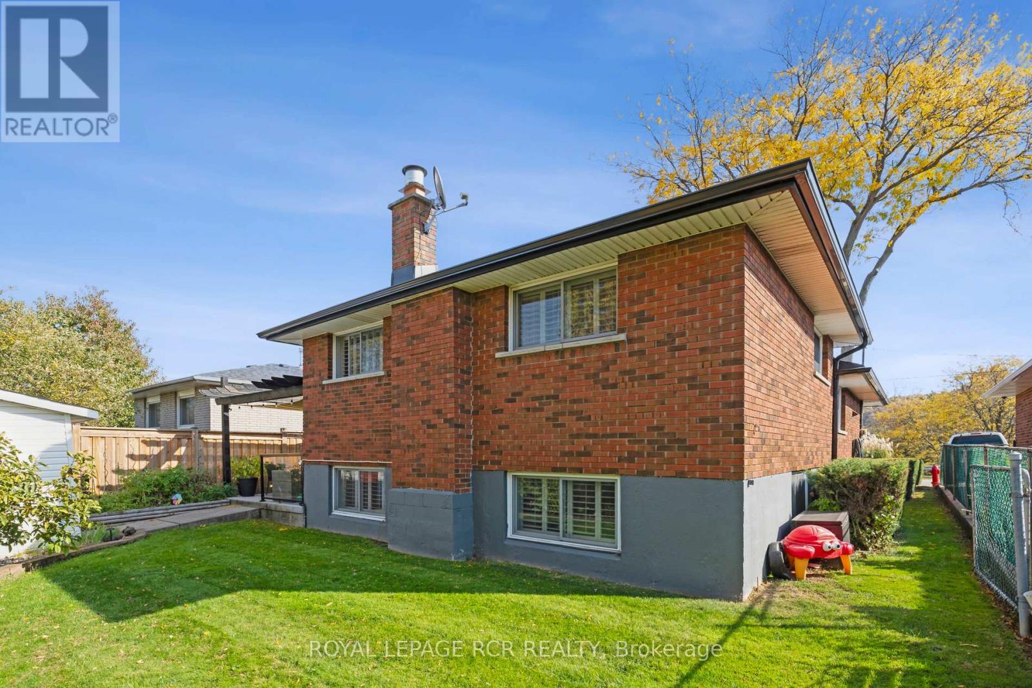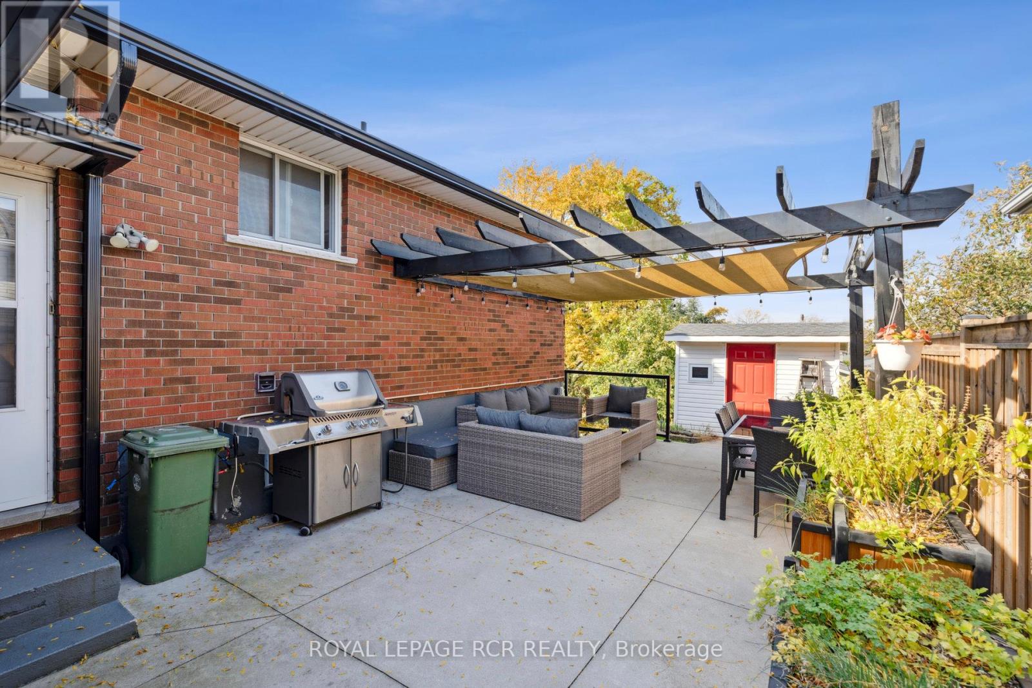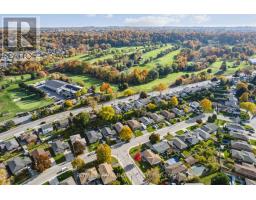440 Mt Albion Road Hamilton, Ontario L8K 5T3
$899,999
Nestled partially up the scenic Niagara Escarpment, this beautiful home offers exceptional curb appeal and overlooks the 18th and 1st fairways of Glendale Golf and Country Club. With four levels of spacious living, this property provides both stunning scenery and a serene environment. The modern kitchen, featuring a large quartz island and updated appliances, is perfect for hosting gatherings. Downstairs, a spacious family room provides a comfortable space for relaxation. Step outside to the complete side patio for outdoor entertaining. Enjoy the ease of an underground irrigation system, smart home technology, including Wi-Fi locks and thermostat. Located with easy access to the Redhill Valley Parkway for commuting, and just minutes from the Bruce Trail for hiking and biking, this home blends convenience with nature. Ideal for those seeking a lifestyle of comfort, and outdoor adventure (id:50886)
Property Details
| MLS® Number | X11914269 |
| Property Type | Single Family |
| Community Name | Stoney Creek |
| AmenitiesNearBy | Public Transit, Park |
| ParkingSpaceTotal | 3 |
| Structure | Shed |
Building
| BathroomTotal | 2 |
| BedroomsAboveGround | 3 |
| BedroomsTotal | 3 |
| Amenities | Fireplace(s) |
| Appliances | Dryer, Freezer, Microwave, Refrigerator, Stove, Washer |
| BasementDevelopment | Finished |
| BasementType | N/a (finished) |
| ConstructionStyleAttachment | Detached |
| ConstructionStyleSplitLevel | Backsplit |
| CoolingType | Central Air Conditioning |
| ExteriorFinish | Brick Facing |
| FireplacePresent | Yes |
| FireplaceTotal | 1 |
| FoundationType | Concrete |
| HeatingFuel | Natural Gas |
| HeatingType | Forced Air |
| SizeInterior | 1499.9875 - 1999.983 Sqft |
| Type | House |
| UtilityWater | Municipal Water |
Parking
| Attached Garage |
Land
| Acreage | No |
| LandAmenities | Public Transit, Park |
| Sewer | Sanitary Sewer |
| SizeDepth | 100 Ft ,2 In |
| SizeFrontage | 50 Ft ,1 In |
| SizeIrregular | 50.1 X 100.2 Ft |
| SizeTotalText | 50.1 X 100.2 Ft|under 1/2 Acre |
Rooms
| Level | Type | Length | Width | Dimensions |
|---|---|---|---|---|
| Second Level | Primary Bedroom | 3.6 m | 3.2 m | 3.6 m x 3.2 m |
| Second Level | Bedroom 2 | 3.1 m | 3 m | 3.1 m x 3 m |
| Second Level | Bedroom 3 | 3.3 m | 3 m | 3.3 m x 3 m |
| Second Level | Bathroom | 3 m | 1.5 m | 3 m x 1.5 m |
| Lower Level | Family Room | 2.9 m | 6.3 m | 2.9 m x 6.3 m |
| Lower Level | Recreational, Games Room | 3.5 m | 4.7 m | 3.5 m x 4.7 m |
| Lower Level | Bathroom | 3 m | 1.5 m | 3 m x 1.5 m |
| Main Level | Kitchen | 6.6 m | 3.1 m | 6.6 m x 3.1 m |
| Main Level | Living Room | 5.4 m | 3.6 m | 5.4 m x 3.6 m |
https://www.realtor.ca/real-estate/27781573/440-mt-albion-road-hamilton-stoney-creek-stoney-creek
Interested?
Contact us for more information
Brock Besley
Salesperson
126 Main Street East
Shelburne, Ontario L9V 3K5



