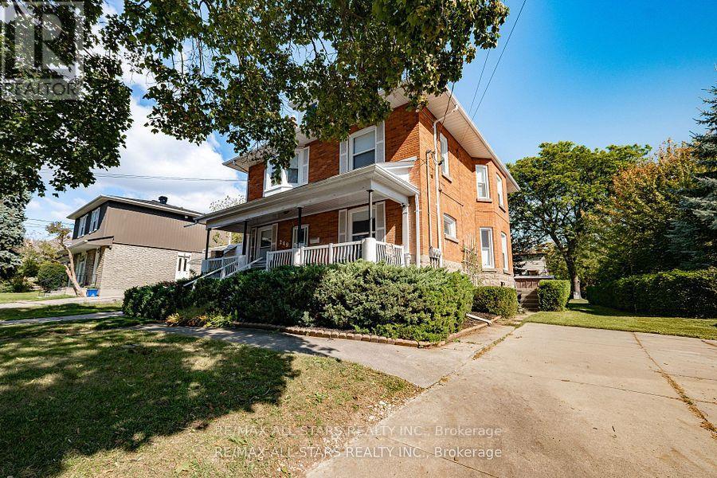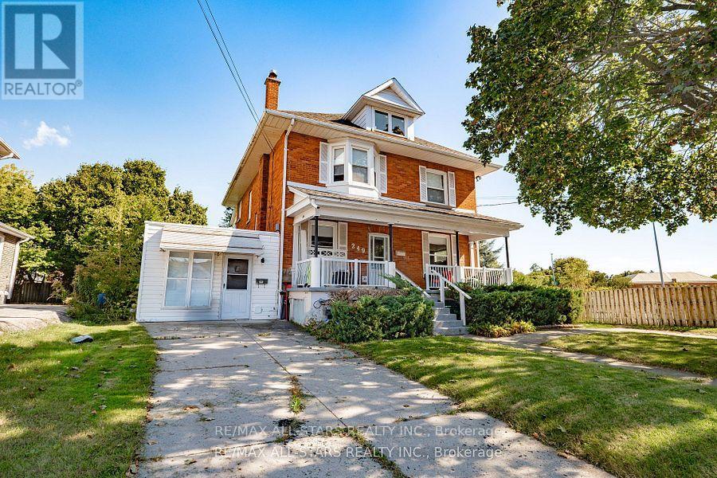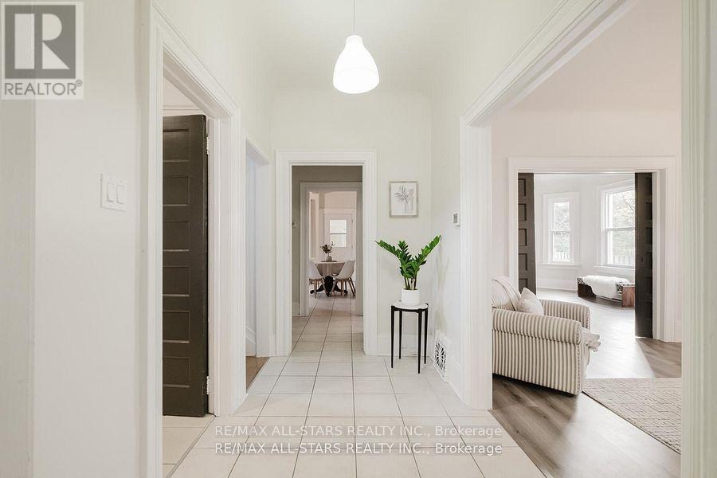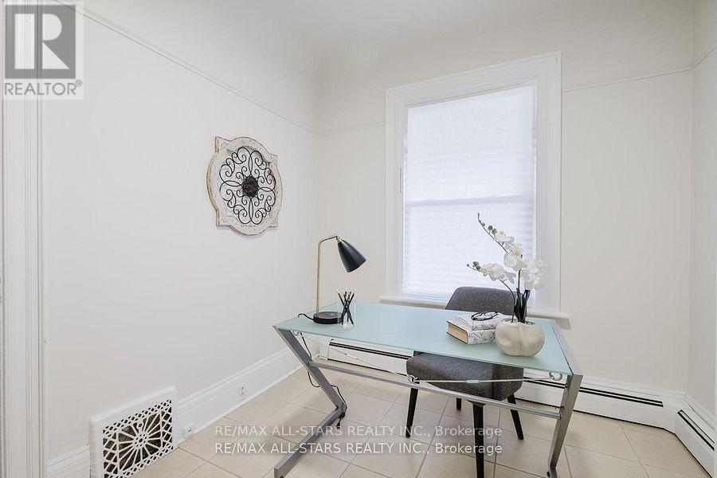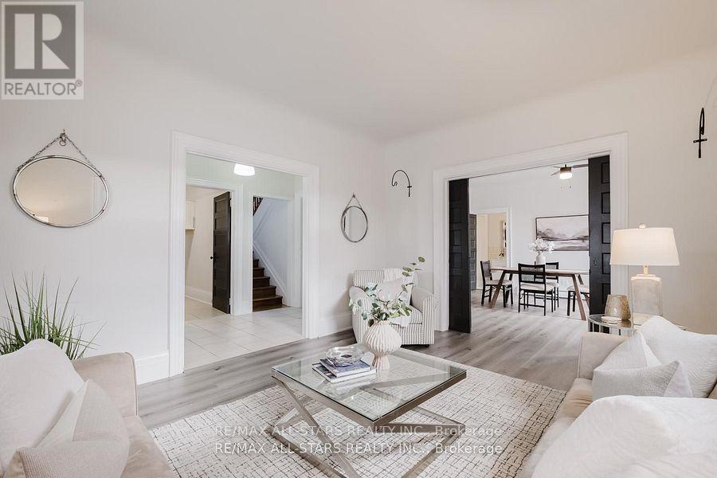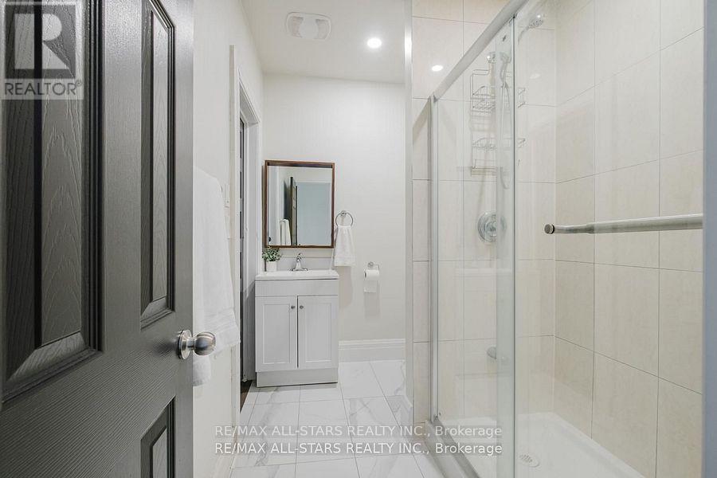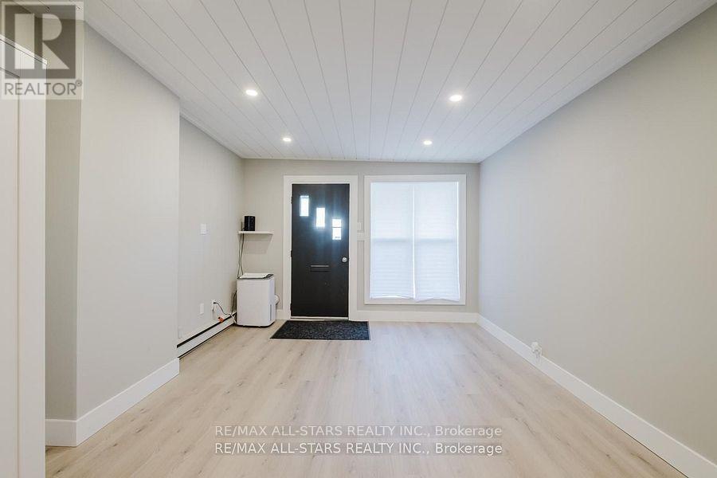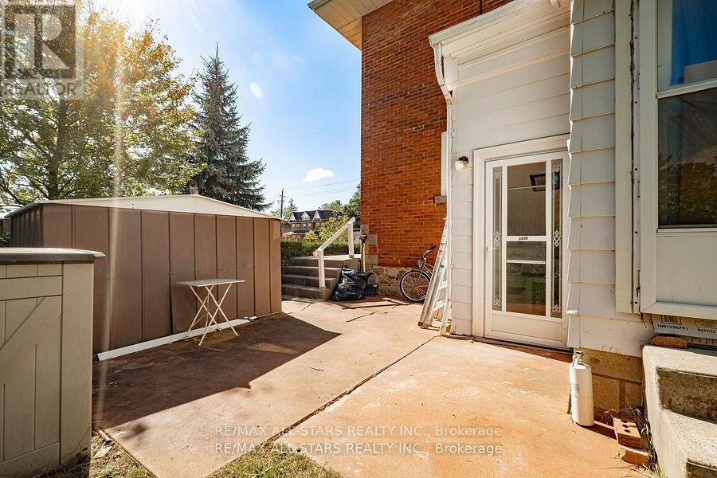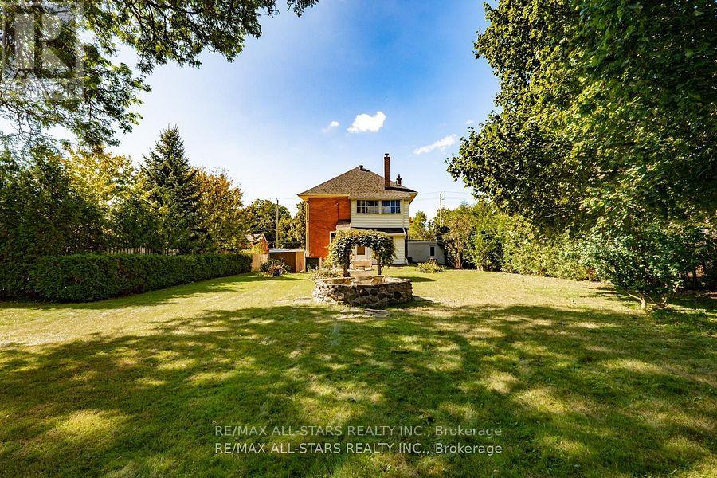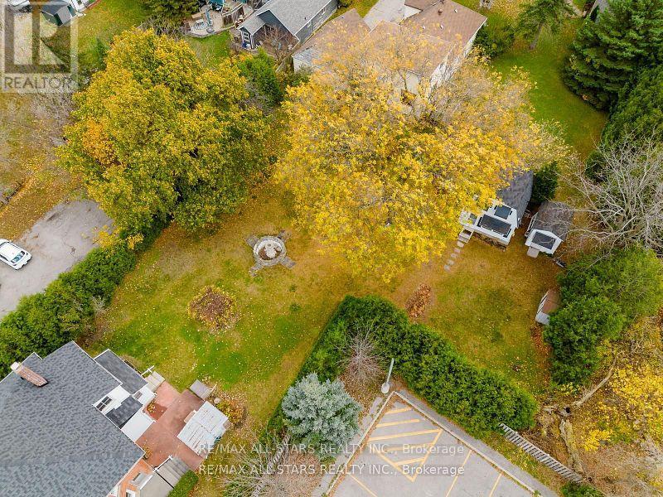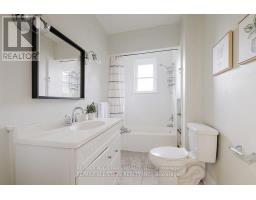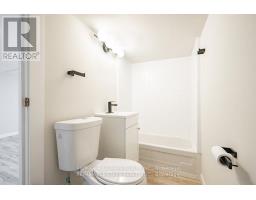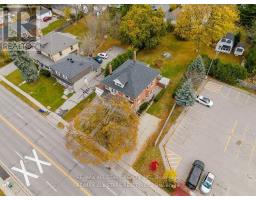249 Main Street N Markham, Ontario L3P 1Y6
$1,798,000
Opportunity awaits at 249 Main Street North in Markham! This exceptional triplex property, located in the heart of Old Markham Village, is perfect for families seeking multi-generational living or those running a home business, offering excellent business exposure and potential for future expansion.The spacious lot provides abundant privacy and outdoor space, featuring three self-contained units: a 4-bedroom main house, a 1-bedroom basement unit, and a side bachelor suite, each with separate meters for convenient rental management. The main house boasts an updated modern kitchen and new flooring, with a versatile layout that includes four spacious bedrooms, four baths, a living room, dining area, family room, and flex space. As a bonus, the property includes a heated auxiliary building, ideal for use as a workshop, studio, or private office. Located in vibrant Old Markham Village, this prime property is surrounded by local shops and cafes and is just steps from the GO Station, making it perfect for commuters and business owners. **** EXTRAS **** Roof (2018), Floor (2022), Windows (2022), Bathroom Renovation (2021), Appliances (2021), Side Bachelor Apt Renovation (2021), Basement Apt Renovation (2024), Auxiliary Building Renovation (2024), Portable AC Units throughout. (id:50886)
Property Details
| MLS® Number | N11914263 |
| Property Type | Single Family |
| Community Name | Old Markham Village |
| Features | Carpet Free |
| ParkingSpaceTotal | 6 |
| Structure | Porch |
| ViewType | City View |
Building
| BathroomTotal | 6 |
| BedroomsAboveGround | 4 |
| BedroomsBelowGround | 5 |
| BedroomsTotal | 9 |
| Appliances | Cooktop, Dryer, Microwave, Refrigerator, Stove, Washer, Window Coverings |
| BasementFeatures | Apartment In Basement |
| BasementType | N/a |
| ExteriorFinish | Brick |
| FlooringType | Laminate, Ceramic |
| FoundationType | Concrete |
| HalfBathTotal | 1 |
| HeatingFuel | Natural Gas |
| HeatingType | Hot Water Radiator Heat |
| StoriesTotal | 2 |
| Type | Triplex |
| UtilityWater | Municipal Water |
Land
| Acreage | No |
| Sewer | Sanitary Sewer |
| SizeDepth | 198 Ft |
| SizeFrontage | 70 Ft ,6 In |
| SizeIrregular | 70.5 X 198 Ft ; L Shape 70.56 / 199.12 / 132.13 / 66.19 |
| SizeTotalText | 70.5 X 198 Ft ; L Shape 70.56 / 199.12 / 132.13 / 66.19 |
Rooms
| Level | Type | Length | Width | Dimensions |
|---|---|---|---|---|
| Second Level | Primary Bedroom | 4.24 m | 4.19 m | 4.24 m x 4.19 m |
| Second Level | Bedroom 2 | 3.98 m | 2.87 m | 3.98 m x 2.87 m |
| Second Level | Bedroom 3 | 3.98 m | 4.9 m | 3.98 m x 4.9 m |
| Second Level | Bedroom 4 | 3.32 m | 2.99 m | 3.32 m x 2.99 m |
| Basement | Bedroom | 3.32 m | 2.99 m | 3.32 m x 2.99 m |
| Basement | Living Room | 3.88 m | 4.26 m | 3.88 m x 4.26 m |
| Flat | Other | 7 m | 3.56 m | 7 m x 3.56 m |
| Main Level | Living Room | 4.59 m | 3.88 m | 4.59 m x 3.88 m |
| Main Level | Family Room | 4.24 m | 5.18 m | 4.24 m x 5.18 m |
| Main Level | Kitchen | 3.88 m | 4.26 m | 3.88 m x 4.26 m |
| Main Level | Den | 2.63 m | 3.07 m | 2.63 m x 3.07 m |
| Main Level | Sunroom | 3.47 m | 3.37 m | 3.47 m x 3.37 m |
Interested?
Contact us for more information
Dolores Trentadue
Salesperson
155 Mostar St #1-2
Stouffville, Ontario L4A 0G2
Sonya Torres
Salesperson
155 Mostar St #1-2
Stouffville, Ontario L4A 0G2


