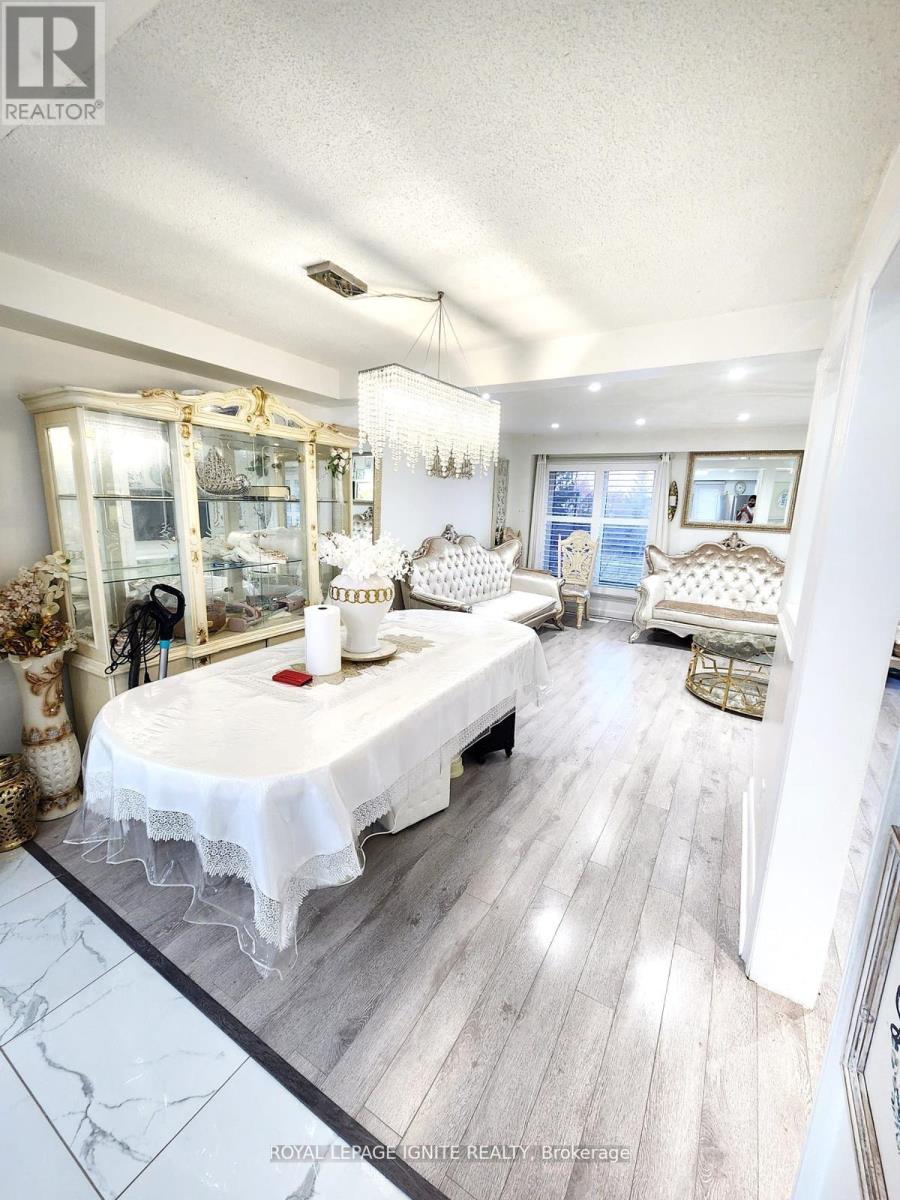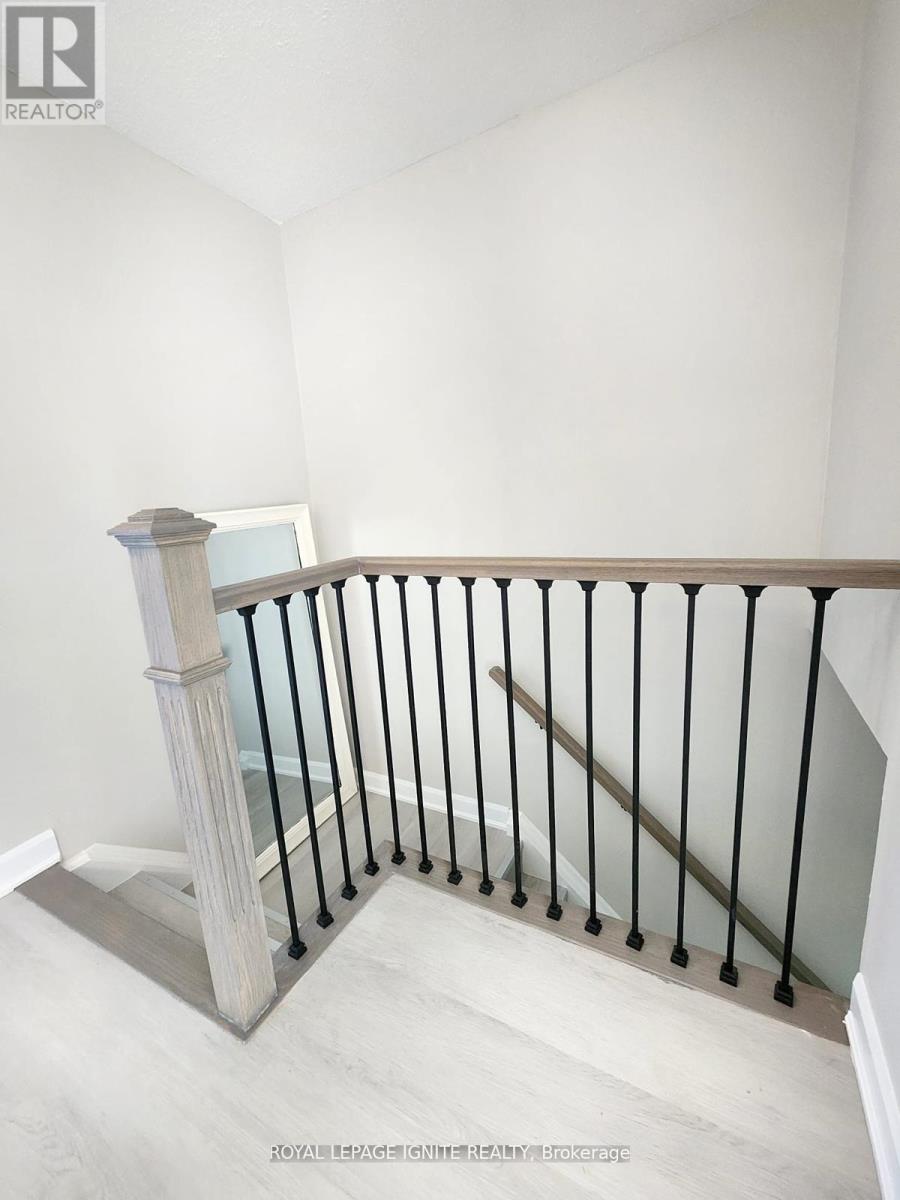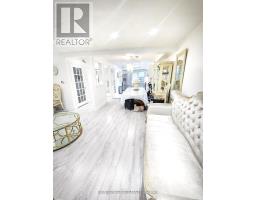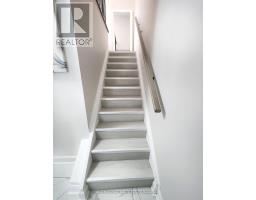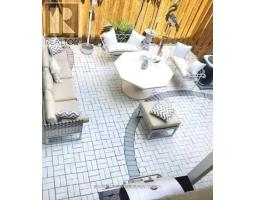54 - 3525 Brandon Gate Drive Mississauga, Ontario L4T 3M3
$775,000Maintenance, Water, Common Area Maintenance, Insurance, Parking
$477 Monthly
Maintenance, Water, Common Area Maintenance, Insurance, Parking
$477 MonthlyPerfect for Buyer/Investor ,exceptionally well kept & spacious . This beautifully renovated 4+1 B/R,3 W/R Townhouse has tons of features to list. Modern and bright kitchen with S/S appliances, quartz counter top and 2 windows. Top quality hardwood floor in the bedrooms. Big recreation room in the basement with Walkout to private & fenced backyard. Open concept living, dining and kitchen with Walkout to a beautiful balcony - no homes at the back. Finished basement. Close to Amenities, Transit, Schools, Banks and Parks. Centrally located-Close To Transit, Westwood Mall, Walmart **** EXTRAS **** 5-7 mins to Hwys 407/427/401.10 mins to Pearson Airport. Move-In Ready (id:50886)
Property Details
| MLS® Number | W11881942 |
| Property Type | Single Family |
| Community Name | Malton |
| AmenitiesNearBy | Park, Public Transit, Schools |
| CommunityFeatures | Pet Restrictions, School Bus |
| Features | Balcony, Carpet Free |
| ParkingSpaceTotal | 2 |
| ViewType | View |
Building
| BathroomTotal | 3 |
| BedroomsAboveGround | 4 |
| BedroomsBelowGround | 1 |
| BedroomsTotal | 5 |
| Amenities | Visitor Parking |
| Appliances | Dryer, Refrigerator, Stove, Washer, Window Coverings |
| BasementDevelopment | Finished |
| BasementFeatures | Apartment In Basement |
| BasementType | N/a (finished) |
| CoolingType | Central Air Conditioning |
| ExteriorFinish | Aluminum Siding, Brick |
| FlooringType | Hardwood, Laminate, Ceramic |
| HalfBathTotal | 1 |
| HeatingFuel | Natural Gas |
| HeatingType | Forced Air |
| StoriesTotal | 2 |
| SizeInterior | 1799.9852 - 1998.983 Sqft |
| Type | Row / Townhouse |
Parking
| Garage |
Land
| Acreage | No |
| LandAmenities | Park, Public Transit, Schools |
| ZoningDescription | Rm5 |
Rooms
| Level | Type | Length | Width | Dimensions |
|---|---|---|---|---|
| Upper Level | Bedroom | 4.57 m | 3.04 m | 4.57 m x 3.04 m |
| Upper Level | Bedroom 2 | 3.35 m | 2.74 m | 3.35 m x 2.74 m |
| Upper Level | Bedroom 3 | 3.04 m | 3.5 m | 3.04 m x 3.5 m |
| Upper Level | Bedroom 4 | 3.04 m | 3.35 m | 3.04 m x 3.35 m |
| Ground Level | Living Room | 5.79 m | 6.09 m | 5.79 m x 6.09 m |
| Ground Level | Kitchen | 2.43 m | 3.96 m | 2.43 m x 3.96 m |
https://www.realtor.ca/real-estate/27713831/54-3525-brandon-gate-drive-mississauga-malton-malton
Interested?
Contact us for more information
Ashok Seth
Salesperson
D2 - 795 Milner Avenue
Toronto, Ontario M1B 3C3




