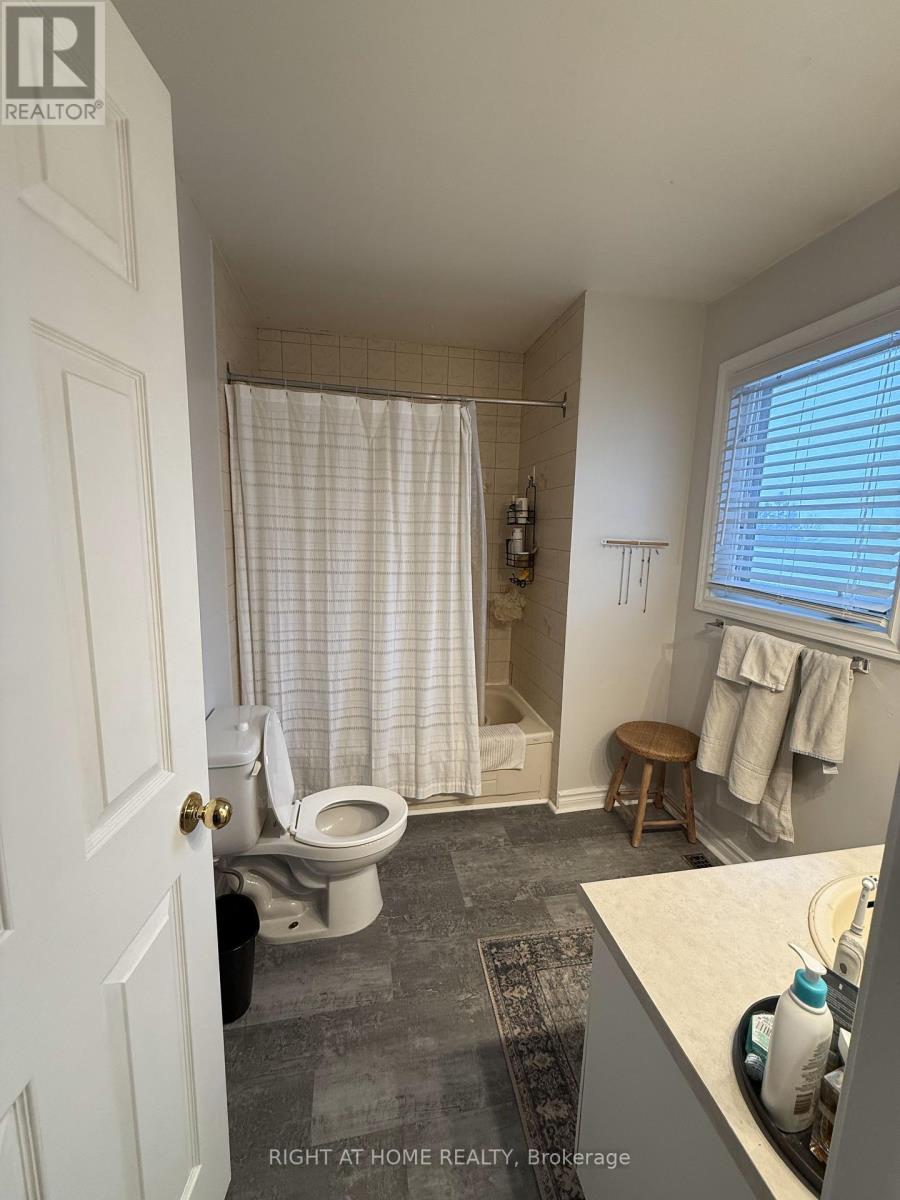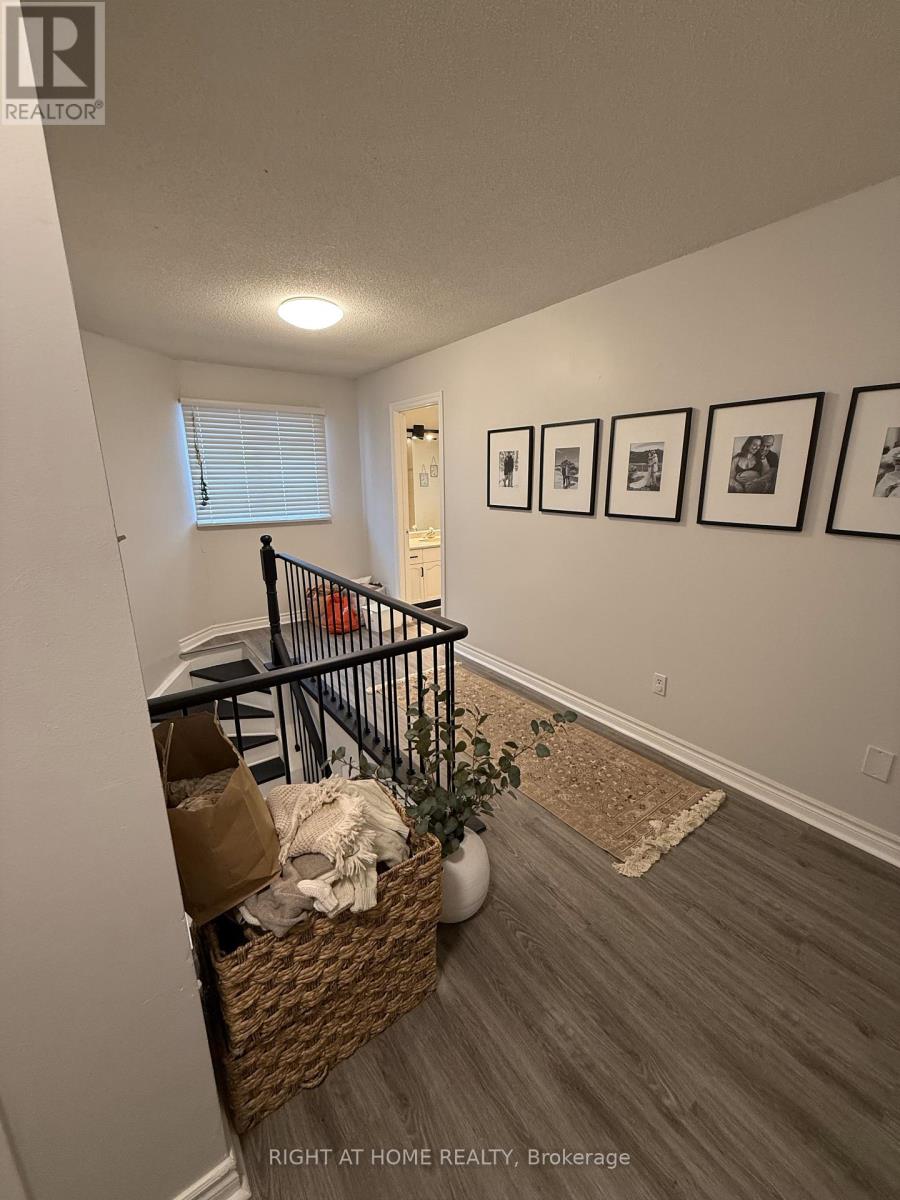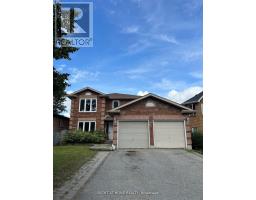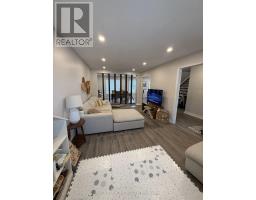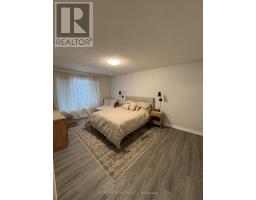Main Fl - 363 Leacock Drive Barrie, Ontario L4N 5S6
$2,700 Monthly
Beautifully renovated and move-in ready, this immaculate 3-bedroom main floor home is located in a prime area of Barrie! Featuring modern updates, including new flooring throughout (May 2023), a brand-new kitchen with appliances (May 2023), new A/C (June 2023), and an upgraded furnace (2018). Pot lights illuminate the entire main floor, adding a warm and contemporary touch (May 2023). Enjoy exclusive access to a pristine backyard, perfect for relaxation or entertaining. Parking includes two driveway spots and one in the garage. Tenants are responsible for lawn mowing and snow removal and will pay 2/3 of the utilities. Don't miss this fantastic opportunity! ** This is a linked property.** **** EXTRAS **** Recently replaced Fridge, Stove, Dishwasher and microwave. Shared Washer/Dryer on main floor, All Light Fixtures And refcently installed Blinds , New Furnace, Central Air Conditioner. (id:50886)
Property Details
| MLS® Number | S11914406 |
| Property Type | Single Family |
| Community Name | Letitia Heights |
| ParkingSpaceTotal | 3 |
Building
| BathroomTotal | 3 |
| BedroomsAboveGround | 3 |
| BedroomsTotal | 3 |
| BasementDevelopment | Finished |
| BasementFeatures | Separate Entrance |
| BasementType | N/a (finished) |
| ConstructionStyleAttachment | Detached |
| CoolingType | Central Air Conditioning |
| ExteriorFinish | Brick |
| HalfBathTotal | 1 |
| HeatingFuel | Natural Gas |
| HeatingType | Forced Air |
| StoriesTotal | 2 |
| Type | House |
| UtilityWater | Municipal Water |
Parking
| Garage |
Land
| Acreage | No |
| Sewer | Sanitary Sewer |
| SizeDepth | 105 Ft |
| SizeFrontage | 44 Ft |
| SizeIrregular | 44 X 105 Ft |
| SizeTotalText | 44 X 105 Ft |
Rooms
| Level | Type | Length | Width | Dimensions |
|---|---|---|---|---|
| Second Level | Bedroom | 16.99 m | 11.52 m | 16.99 m x 11.52 m |
| Second Level | Bedroom 2 | 11.84 m | 11.52 m | 11.84 m x 11.52 m |
| Second Level | Bedroom 3 | 18.18 m | 12.24 m | 18.18 m x 12.24 m |
| Main Level | Kitchen | 154 m | 10.83 m | 154 m x 10.83 m |
| Main Level | Living Room | 22.67 m | 10.99 m | 22.67 m x 10.99 m |
| Main Level | Dining Room | 12.17 m | 10.83 m | 12.17 m x 10.83 m |
Interested?
Contact us for more information
Mani Daryabeigy
Salesperson
1396 Don Mills Rd Unit B-121
Toronto, Ontario M3B 0A7









