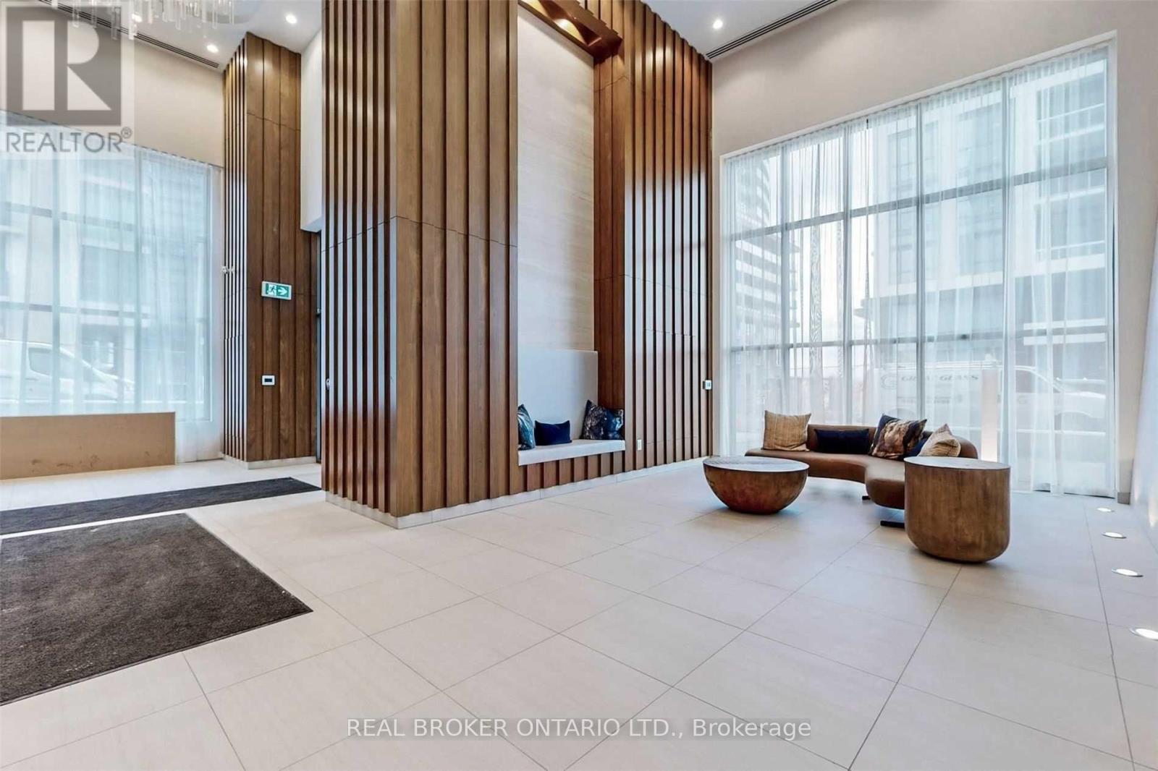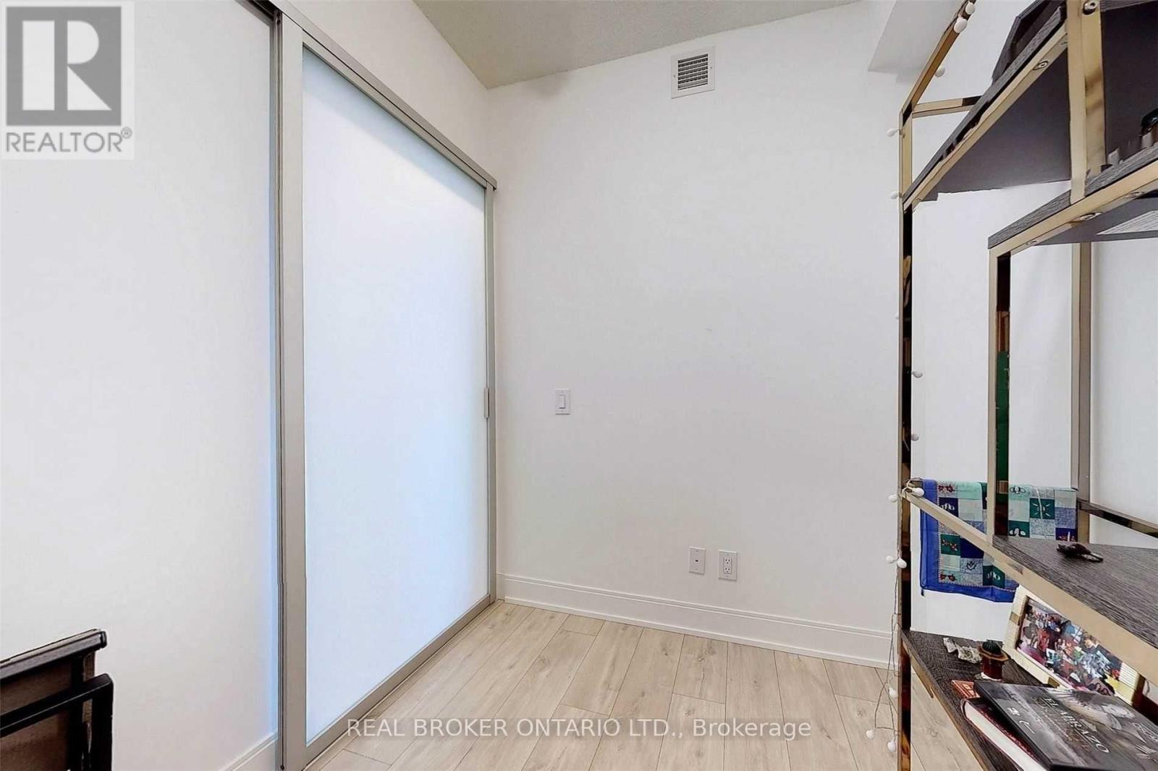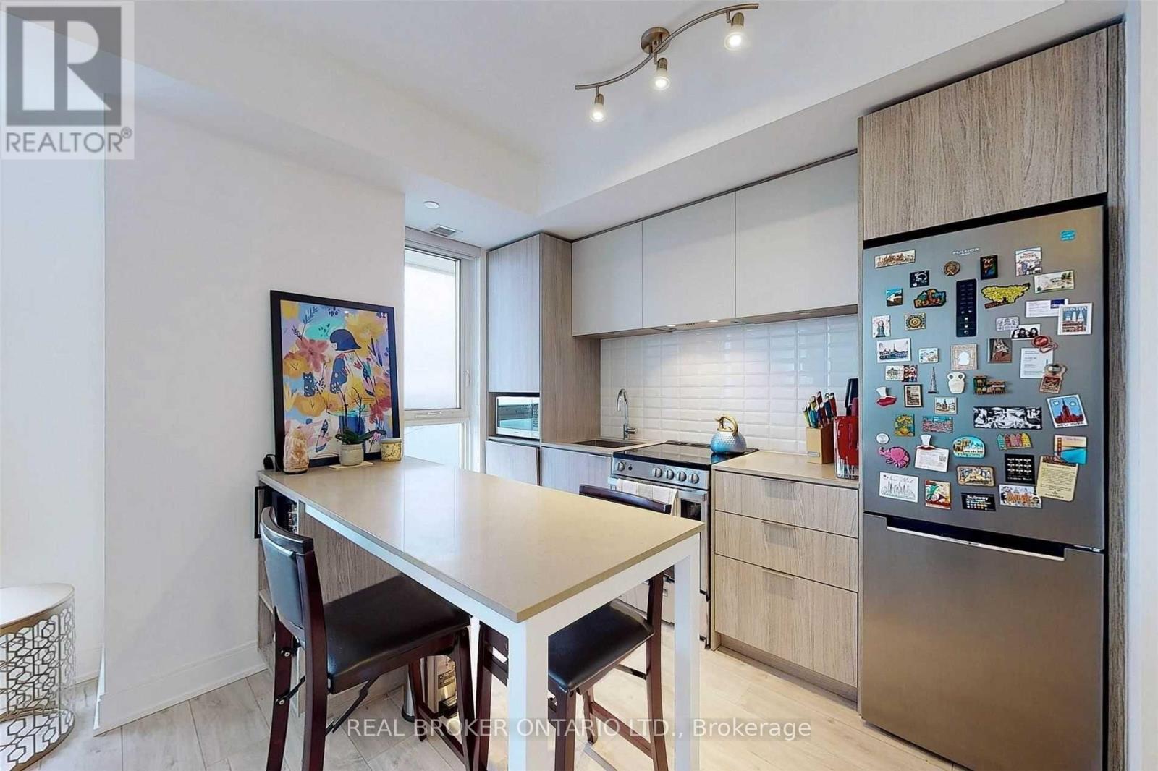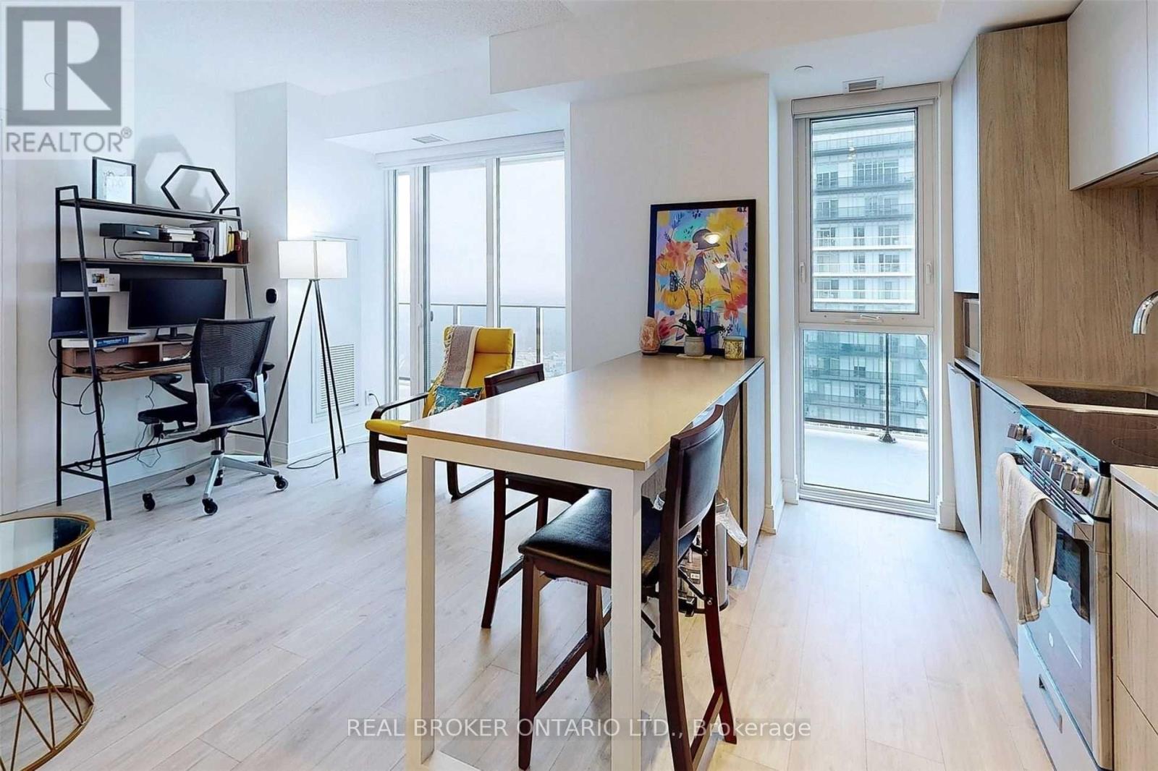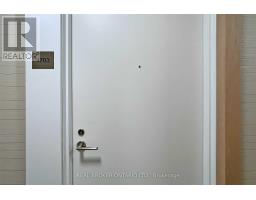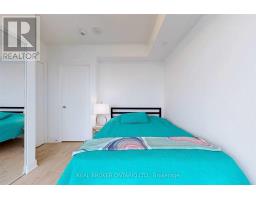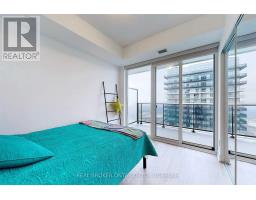4703 - 70 Annie Craig Drive Toronto, Ontario M8V 0C4
$2,450 Monthly
Welcome to Humber Bay Shores! With a stunning panoramic view you can stop looking and call this 1+den home! Comes with 2 washrooms and modern finishes this new 3 year old building comes with everything you need. Located on the 47th floor you have a beautiful East facing balcony perfect for that morning sun. Floor to ceiling windows and a large balcony, proximity to the downtown core, highways, steps to the park and incredible trail along the waterfront! Heat/AC included. Parking and Locker Included. **** EXTRAS **** 24 hours notice required unit is Tenanted (id:50886)
Property Details
| MLS® Number | W11914592 |
| Property Type | Single Family |
| Community Name | Mimico |
| CommunityFeatures | Pet Restrictions |
| Features | Balcony, In Suite Laundry |
| ParkingSpaceTotal | 1 |
| PoolType | Outdoor Pool |
Building
| BathroomTotal | 2 |
| BedroomsAboveGround | 1 |
| BedroomsBelowGround | 1 |
| BedroomsTotal | 2 |
| Amenities | Exercise Centre, Party Room, Visitor Parking, Recreation Centre, Storage - Locker |
| Appliances | Dryer, Freezer, Microwave, Oven, Refrigerator, Stove, Washer |
| CoolingType | Central Air Conditioning |
| ExteriorFinish | Concrete |
| FlooringType | Laminate |
| HeatingFuel | Natural Gas |
| HeatingType | Forced Air |
| SizeInterior | 599.9954 - 698.9943 Sqft |
| Type | Apartment |
Parking
| Underground |
Land
| Acreage | No |
Rooms
| Level | Type | Length | Width | Dimensions |
|---|---|---|---|---|
| Main Level | Living Room | 5.36 m | 3.26 m | 5.36 m x 3.26 m |
| Main Level | Dining Room | 5.36 m | 3.26 m | 5.36 m x 3.26 m |
| Main Level | Kitchen | 5.36 m | 3.26 m | 5.36 m x 3.26 m |
| Main Level | Primary Bedroom | 3.4 m | 2.7 m | 3.4 m x 2.7 m |
| Main Level | Den | 2.2 m | 1.95 m | 2.2 m x 1.95 m |
| Main Level | Other | 9.4 m | 1.65 m | 9.4 m x 1.65 m |
https://www.realtor.ca/real-estate/27782253/4703-70-annie-craig-drive-toronto-mimico-mimico
Interested?
Contact us for more information
Matthew Leung
Salesperson
130 King St W Unit 1900b
Toronto, Ontario M5X 1E3


