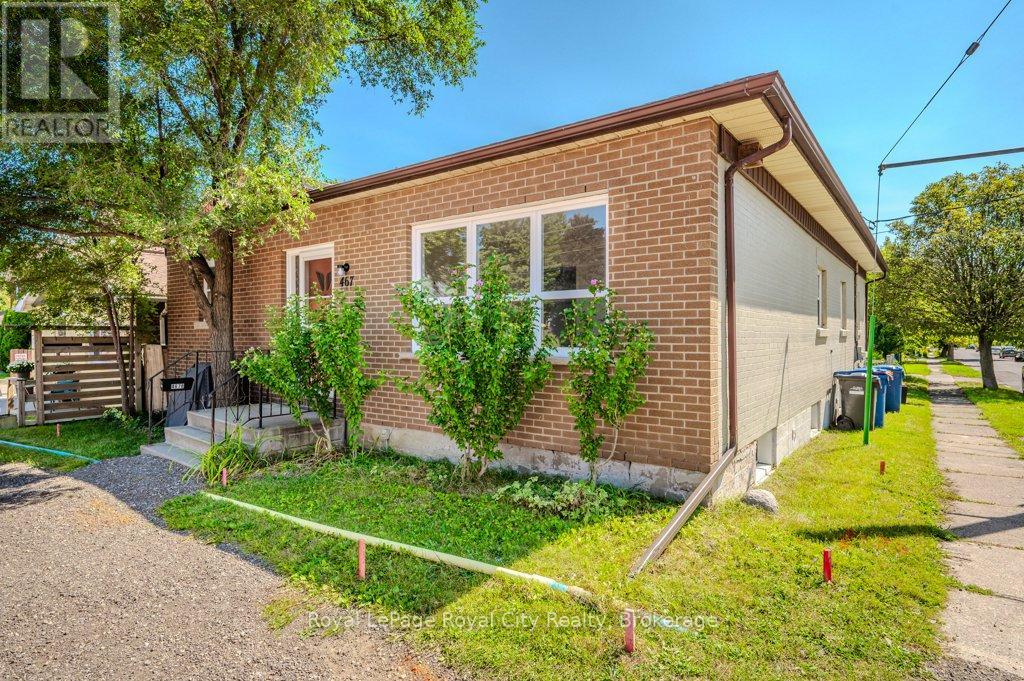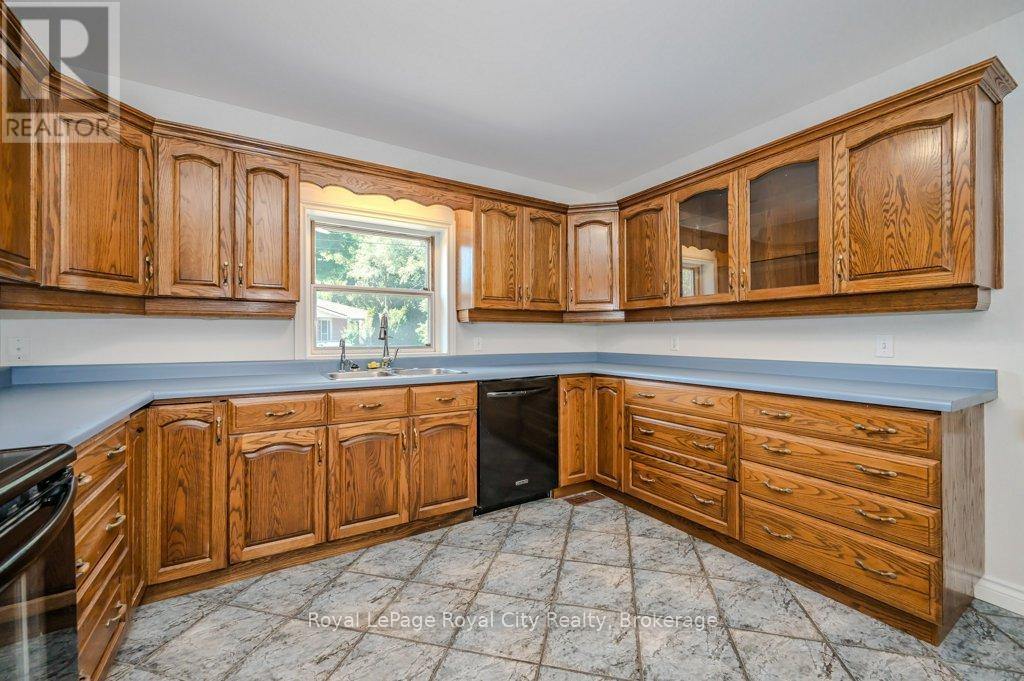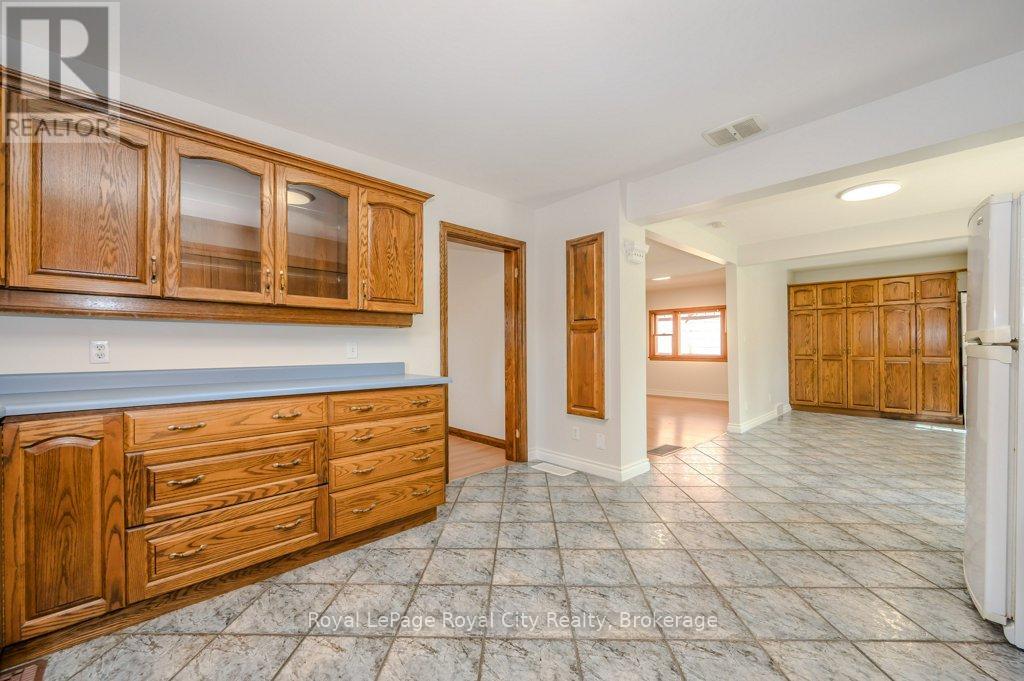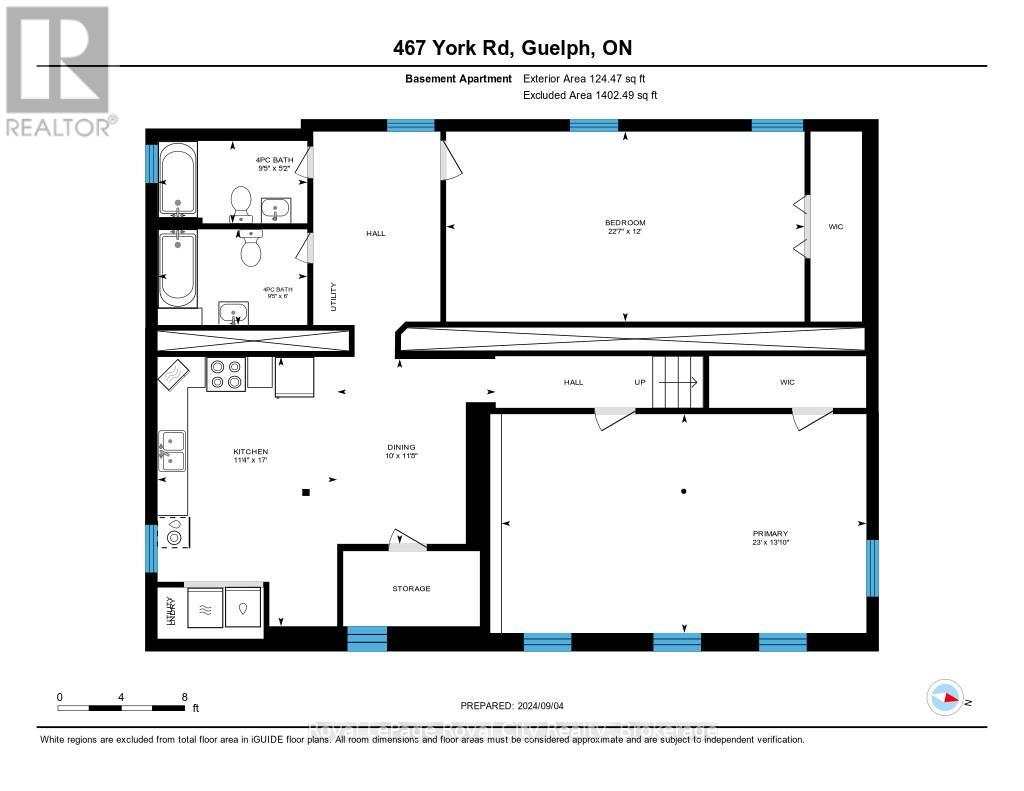467 York Road Guelph, Ontario N1E 3J1
$770,000
ATTENTION INVESTORS. Charming DUPLEX in St. Patrick's Ward - Ideal Investment or Family Home Welcome to this fantastic duplex bungalow, perfectly located in the highly sought-after St. Patrick's Ward area, just steps from the river, parks, and scenic trails. This property offers easy access to downtown Guelph and is just a quick bus or car ride to the University of Guelph, making it an excellent choice for families or investors alike. The vacant main floor unit features 3 bedrooms, with potential for 1-2 additional rooms and the Basement unit will be vacant March 1st. It has been freshly painted and is move-in ready, offering a blank canvas for your personal touch. The lower unit boasts 2 oversized bedrooms and 2 bathrooms, providing comfort and ample space for the tenants. Additional features include parking for 4 vehicles and a prime location that blends nature and convenience. Whether you're looking for a home with rental income or a smart investment, this duplex offers it all. Don't miss the opportunity to own this versatile property in one of Guelph's most vibrant neighborhoods! (id:50886)
Open House
This property has open houses!
11:00 am
Ends at:1:00 pm
Property Details
| MLS® Number | X11914697 |
| Property Type | Single Family |
| Community Name | Two Rivers |
| Features | Carpet Free |
| ParkingSpaceTotal | 4 |
| Structure | Porch |
Building
| BathroomTotal | 3 |
| BedroomsAboveGround | 3 |
| BedroomsBelowGround | 2 |
| BedroomsTotal | 5 |
| Amenities | Separate Electricity Meters |
| ArchitecturalStyle | Bungalow |
| BasementFeatures | Separate Entrance, Walk-up |
| BasementType | N/a |
| ConstructionStyleAttachment | Detached |
| CoolingType | Central Air Conditioning |
| ExteriorFinish | Brick |
| FoundationType | Block, Poured Concrete |
| HeatingFuel | Natural Gas |
| HeatingType | Forced Air |
| StoriesTotal | 1 |
| SizeInterior | 1499.9875 - 1999.983 Sqft |
| Type | House |
| UtilityWater | Municipal Water |
Land
| Acreage | No |
| Sewer | Sanitary Sewer |
| SizeDepth | 101 Ft ,6 In |
| SizeFrontage | 39 Ft ,6 In |
| SizeIrregular | 39.5 X 101.5 Ft |
| SizeTotalText | 39.5 X 101.5 Ft|under 1/2 Acre |
| ZoningDescription | R1b |
Rooms
| Level | Type | Length | Width | Dimensions |
|---|---|---|---|---|
| Basement | Kitchen | 5.18 m | 3.45 m | 5.18 m x 3.45 m |
| Basement | Bathroom | 2.87 m | 1.57 m | 2.87 m x 1.57 m |
| Basement | Bathroom | 2.87 m | 1.83 m | 2.87 m x 1.83 m |
| Basement | Primary Bedroom | 7.01 m | 4.22 m | 7.01 m x 4.22 m |
| Basement | Bedroom | 6.88 m | 3.66 m | 6.88 m x 3.66 m |
| Main Level | Primary Bedroom | 3.94 m | 3.3 m | 3.94 m x 3.3 m |
| Main Level | Bedroom | 3.33 m | 3.17 m | 3.33 m x 3.17 m |
| Main Level | Bedroom | 3.15 m | 2.79 m | 3.15 m x 2.79 m |
| Main Level | Kitchen | 3.96 m | 3.71 m | 3.96 m x 3.71 m |
| Main Level | Eating Area | 3.38 m | 2.67 m | 3.38 m x 2.67 m |
| Main Level | Dining Room | 3.38 m | 2.97 m | 3.38 m x 2.97 m |
| Main Level | Bathroom | 2.72 m | 2.79 m | 2.72 m x 2.79 m |
https://www.realtor.ca/real-estate/27782445/467-york-road-guelph-two-rivers-two-rivers
Interested?
Contact us for more information
David Halls
Salesperson
118 Main Street
Rockwood, Ontario N0B 2K0
Jan Sundwall
Salesperson
30 Edinburgh Road North
Guelph, Ontario N1H 7J1

















































