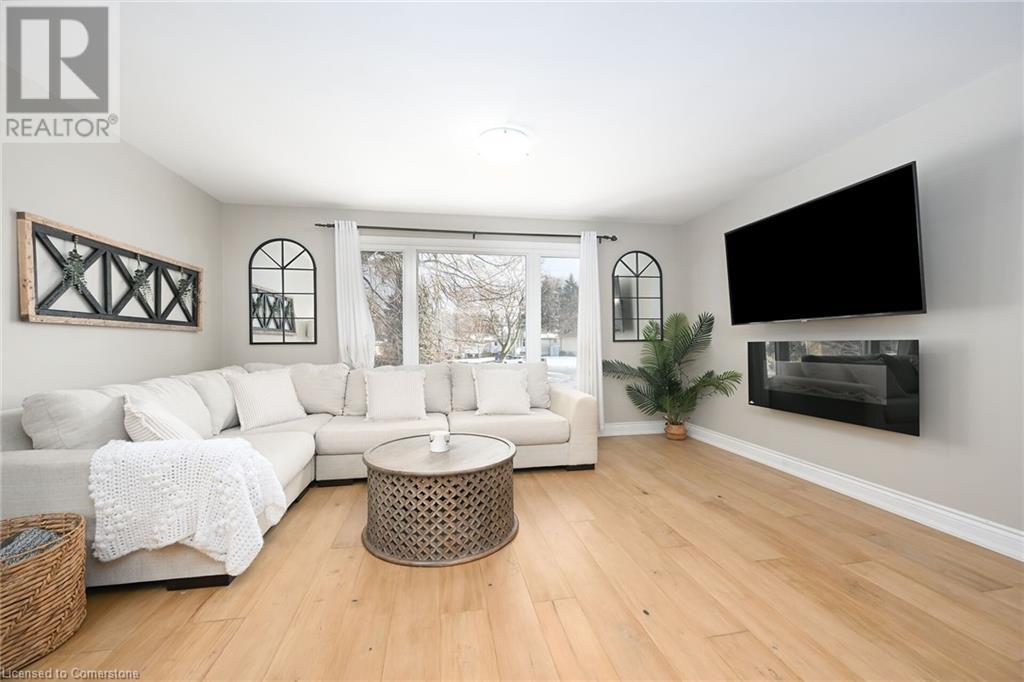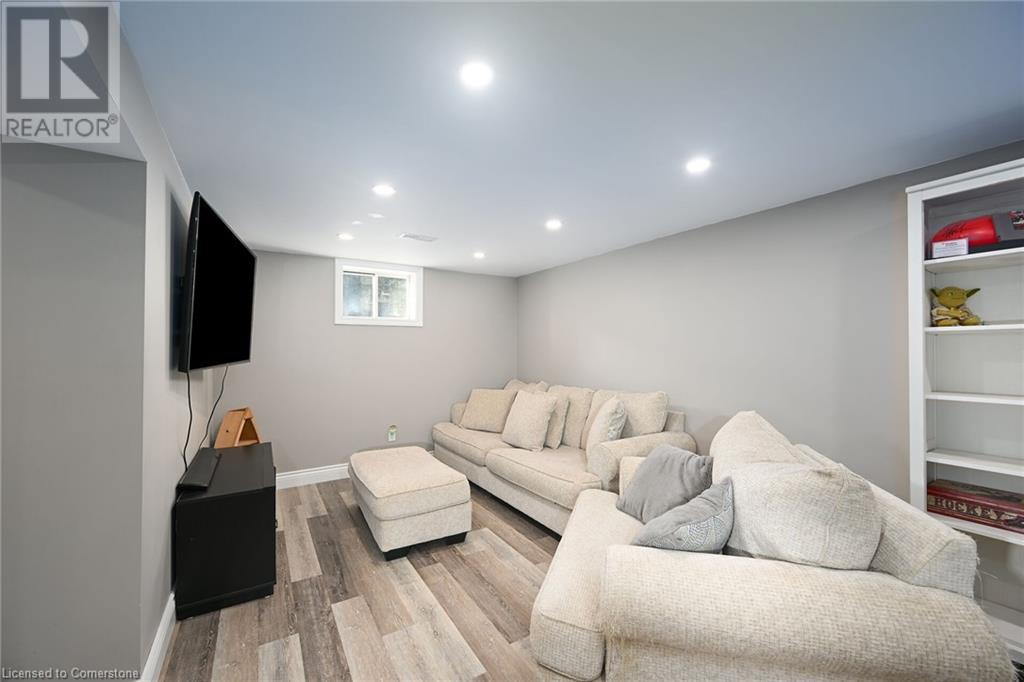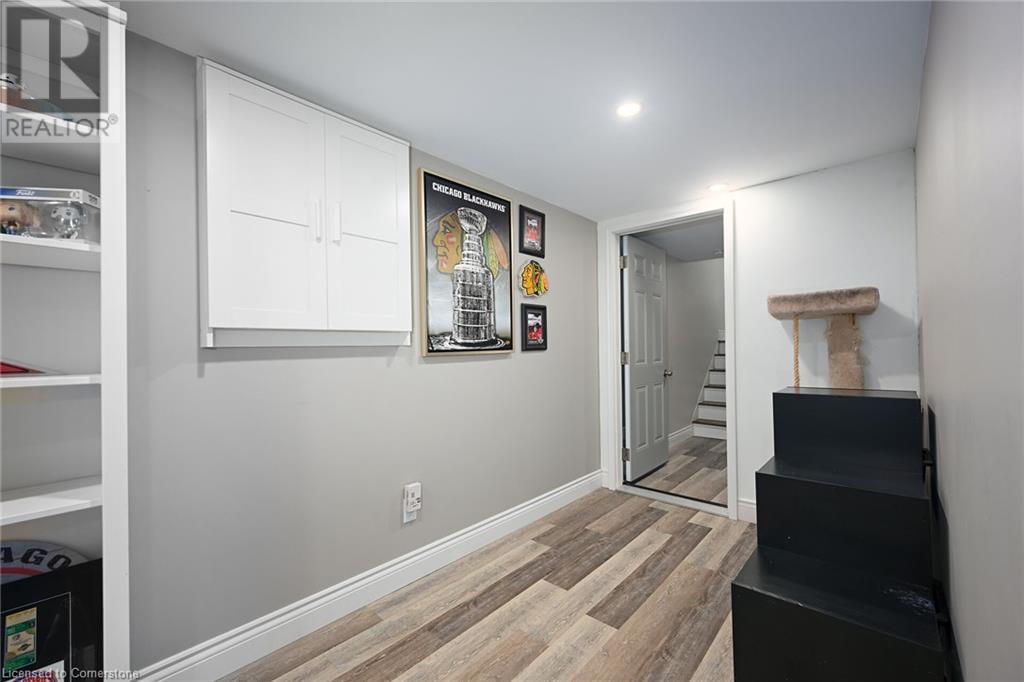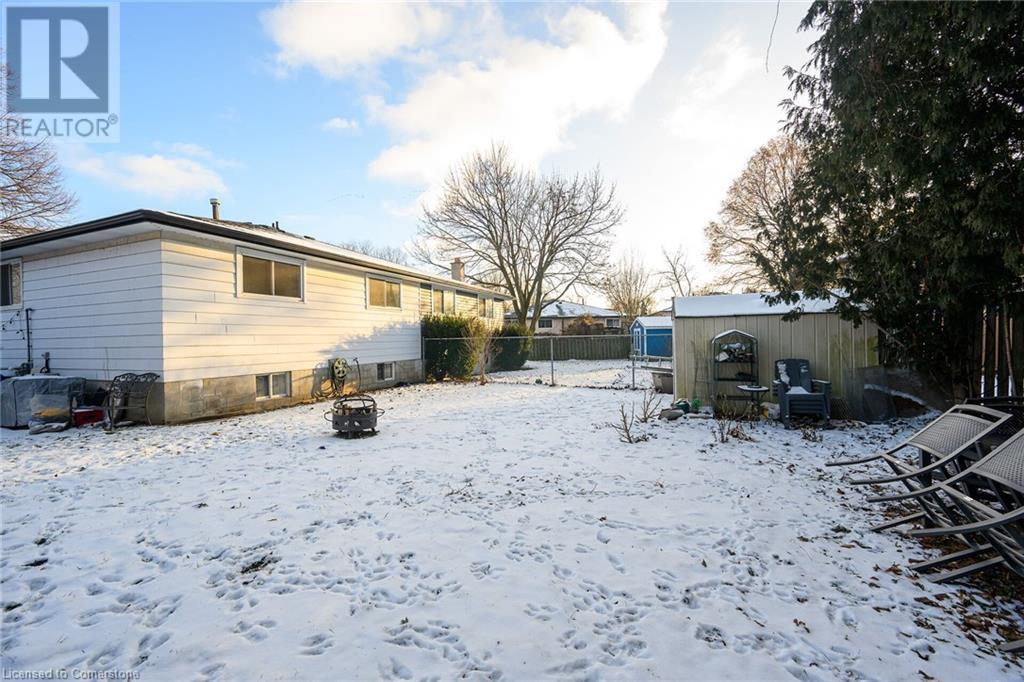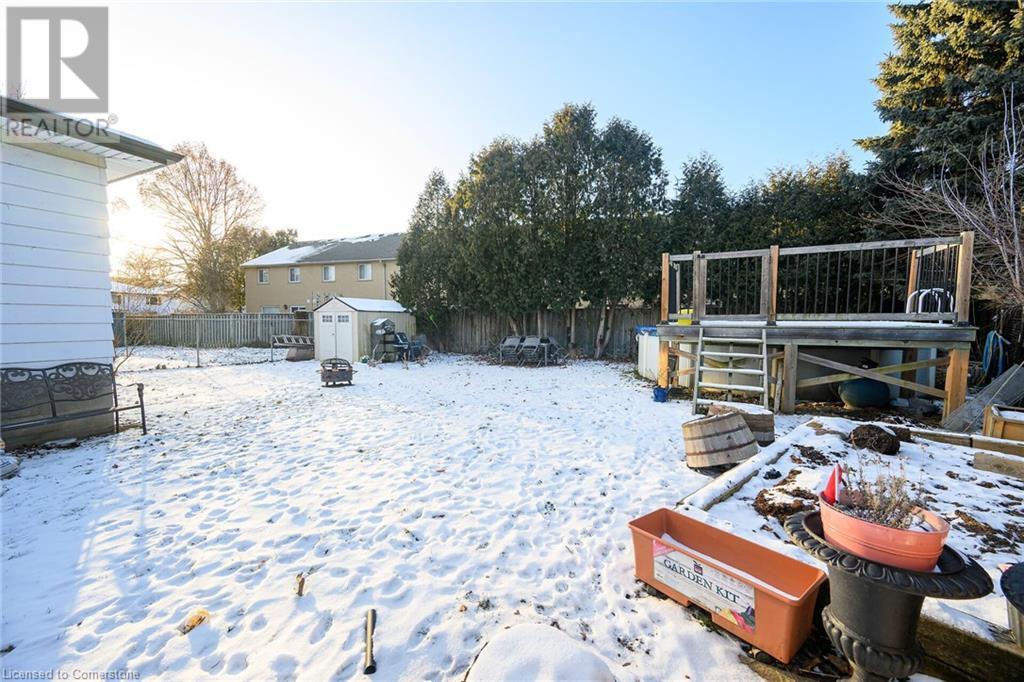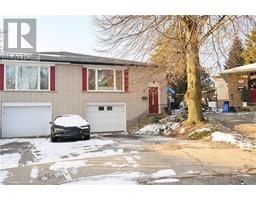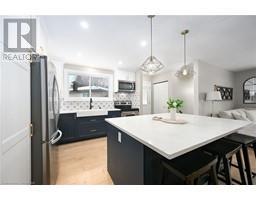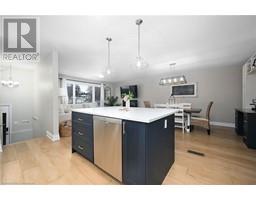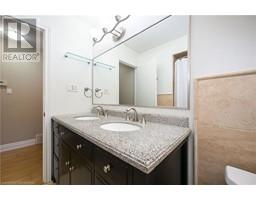8 Gafney Court Hamilton, Ontario L9C 6N2
$749,900
Desirable West Mountain Semi-Detached Raised Ranch on a quiet court with a spacious pie-shaped lot. This beautiful home offers approximately 1,960 sq. ft. of living space and features 3 + 1 bedrooms and 2 bathrooms, each with stylish vanities and ceramic tile finishes. The open-concept kitchen, living, and dining areas showcase stunning maple engineered hardwood flooring throughout. The dining area also includes custom built-in cabinetry with a unique handmade pine desktop. The home is situated on a large, 129-ft deep lot, ideal for outdoor living and entertaining. The expansive, fully fenced backyard boasts an 18-foot round above-ground pool and a 7' x 10' garden shed. Conveniently located near schools, parks, shopping, public transit, and with easy access to the Linc. (id:50886)
Open House
This property has open houses!
2:00 am
Ends at:4:00 pm
Property Details
| MLS® Number | 40688619 |
| Property Type | Single Family |
| AmenitiesNearBy | Airport, Park, Place Of Worship, Playground, Public Transit, Schools |
| CommunityFeatures | Quiet Area |
| EquipmentType | Water Heater |
| Features | In-law Suite |
| ParkingSpaceTotal | 3 |
| PoolType | Above Ground Pool |
| RentalEquipmentType | Water Heater |
| Structure | Shed |
Building
| BathroomTotal | 2 |
| BedroomsAboveGround | 3 |
| BedroomsBelowGround | 1 |
| BedroomsTotal | 4 |
| Appliances | Dishwasher, Dryer, Microwave, Refrigerator, Stove, Washer, Gas Stove(s), Window Coverings |
| ArchitecturalStyle | Raised Bungalow |
| BasementDevelopment | Finished |
| BasementType | Full (finished) |
| ConstructionStyleAttachment | Semi-detached |
| CoolingType | Central Air Conditioning |
| ExteriorFinish | Aluminum Siding, Brick |
| FoundationType | Block |
| HeatingType | Forced Air |
| StoriesTotal | 1 |
| SizeInterior | 1960 Sqft |
| Type | House |
| UtilityWater | Municipal Water |
Parking
| Attached Garage |
Land
| AccessType | Road Access, Highway Access, Highway Nearby |
| Acreage | No |
| LandAmenities | Airport, Park, Place Of Worship, Playground, Public Transit, Schools |
| Sewer | Municipal Sewage System |
| SizeDepth | 129 Ft |
| SizeFrontage | 20 Ft |
| SizeTotalText | Under 1/2 Acre |
| ZoningDescription | D |
Rooms
| Level | Type | Length | Width | Dimensions |
|---|---|---|---|---|
| Basement | Utility Room | 5'3'' x 6'0'' | ||
| Basement | Laundry Room | 5'5'' x 11'8'' | ||
| Basement | 3pc Bathroom | 5'11'' x 9'10'' | ||
| Basement | Recreation Room | 10'9'' x 22'9'' | ||
| Basement | Bedroom | 11'9'' x 8'0'' | ||
| Main Level | Living Room | 16'0'' x 13'8'' | ||
| Main Level | Kitchen | 9'11'' x 10'11'' | ||
| Main Level | Dining Room | 13'9'' x 10'11'' | ||
| Main Level | 3pc Bathroom | 7'8'' x 7'0'' | ||
| Main Level | Bedroom | 9'6'' x 9'6'' | ||
| Main Level | Bedroom | 12'10'' x 10'0'' | ||
| Main Level | Primary Bedroom | 10'3'' x 13'11'' |
https://www.realtor.ca/real-estate/27782440/8-gafney-court-hamilton
Interested?
Contact us for more information
Sarbjit Singh
Broker
325 Winterberry Dr Unit 4b
Stoney Creek, Ontario L8J 0B6
Sharnjit Singh
Broker
#101-325 Winterberry Drive
Stoney Creek, Ontario L8J 0B6





















