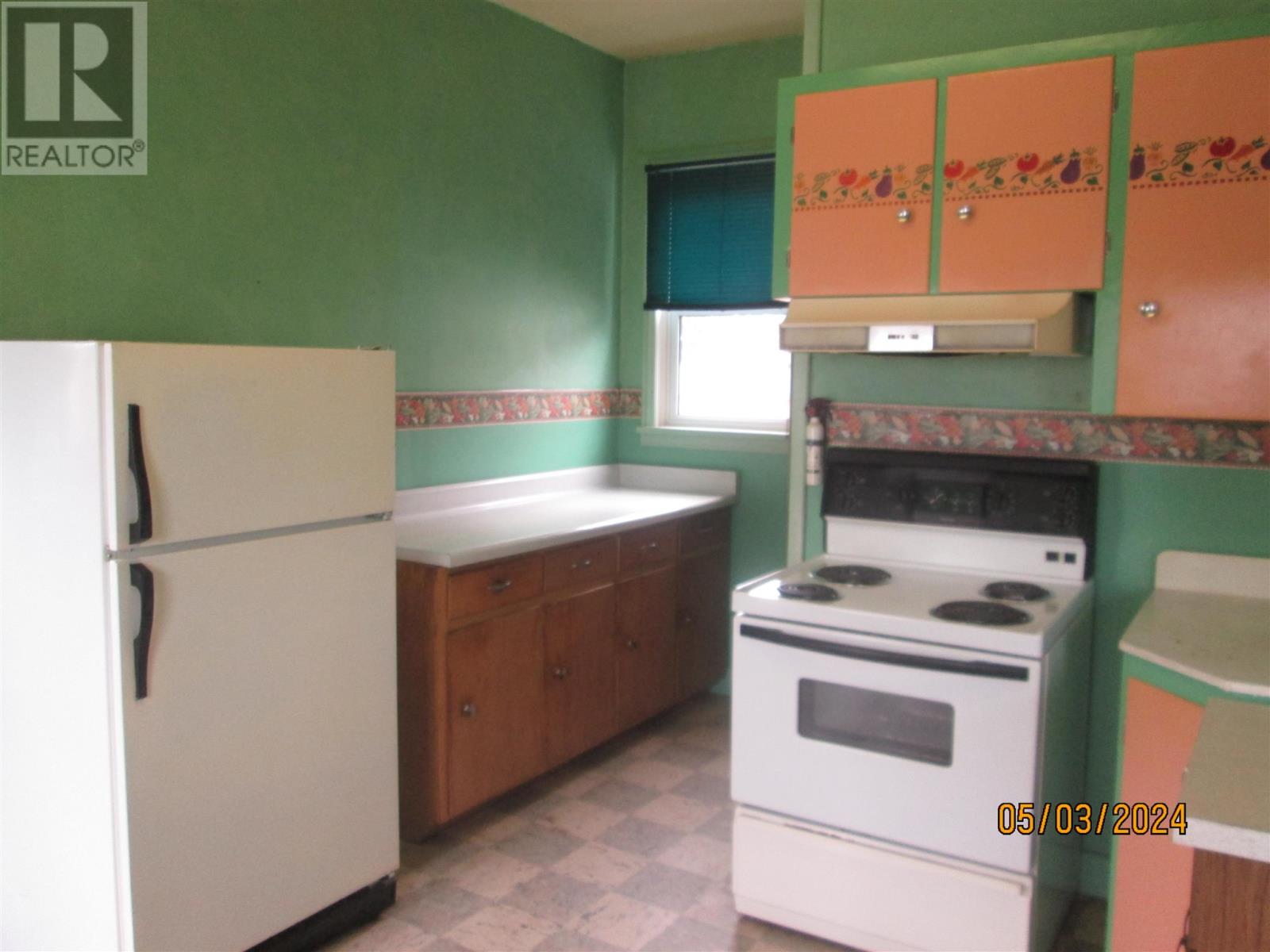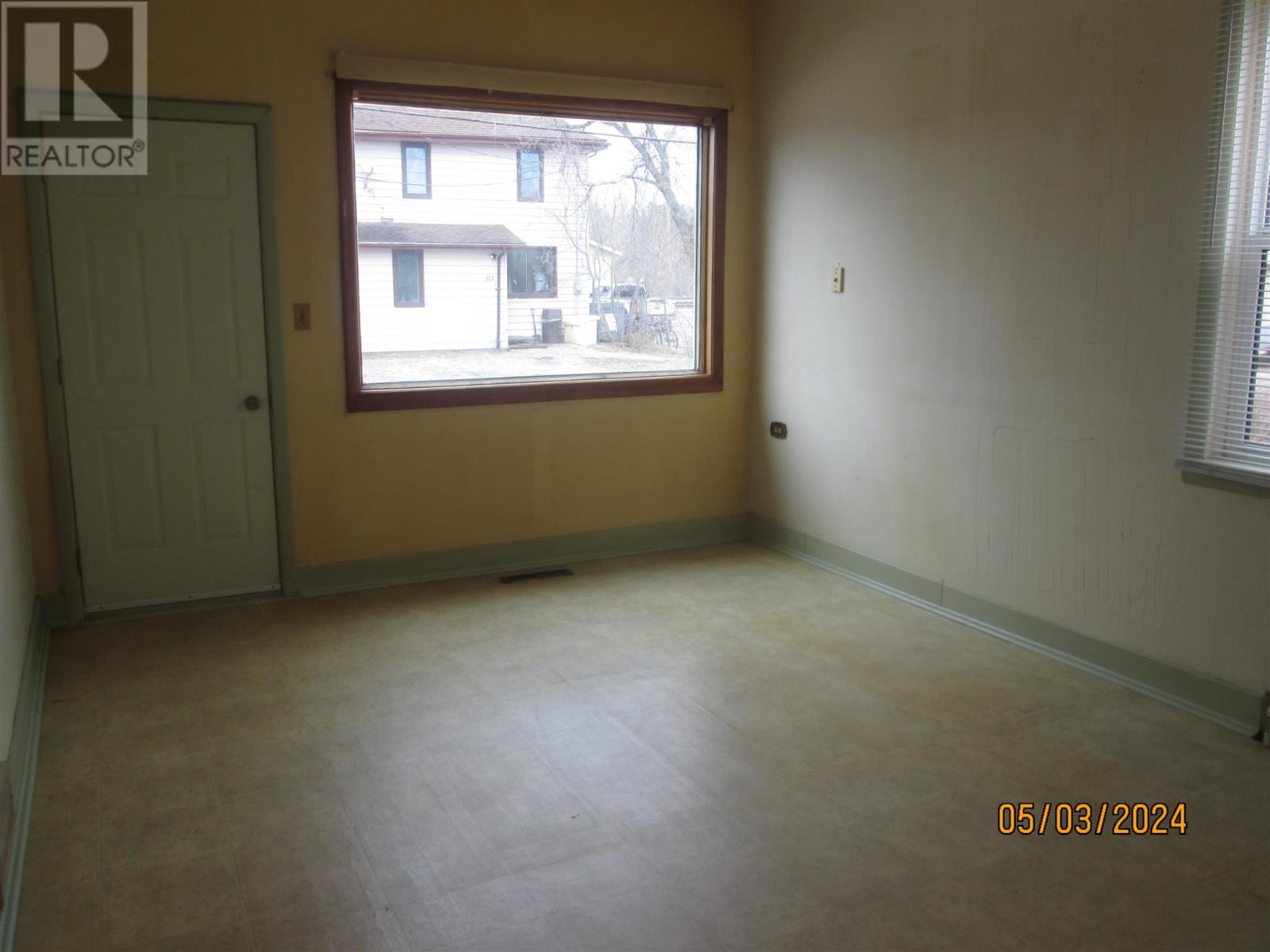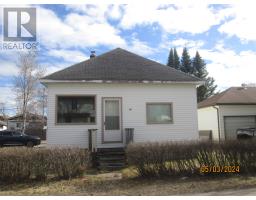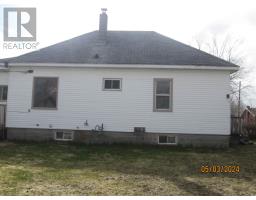306 Front St Ignace, Ontario P0T 1T0
4 Bedroom
2 Bathroom
1,080 ft2
Bungalow
Forced Air
$155,000
Sturdy older home on 100 x 100 ft lot. High ceilings add lots of character. 3 bdrms on the main floor and one in the basement. Separate dining room. 24 x 40 ft detached garage, paved driveway with lots of parking, large storage shed. (id:50886)
Property Details
| MLS® Number | TB241223 |
| Property Type | Single Family |
| Community Name | Ignace |
| Communication Type | High Speed Internet |
| Features | Paved Driveway |
| Storage Type | Storage Shed |
| Structure | Deck, Shed |
Building
| Bathroom Total | 2 |
| Bedrooms Above Ground | 3 |
| Bedrooms Below Ground | 1 |
| Bedrooms Total | 4 |
| Appliances | Stove, Freezer, Refrigerator |
| Architectural Style | Bungalow |
| Basement Development | Partially Finished |
| Basement Type | Full (partially Finished) |
| Construction Style Attachment | Detached |
| Exterior Finish | Vinyl |
| Half Bath Total | 1 |
| Heating Fuel | Natural Gas |
| Heating Type | Forced Air |
| Stories Total | 1 |
| Size Interior | 1,080 Ft2 |
| Utility Water | Municipal Water |
Parking
| Garage |
Land
| Access Type | Road Access |
| Acreage | No |
| Sewer | Sanitary Sewer |
| Size Depth | 100 Ft |
| Size Frontage | 100.0000 |
| Size Total Text | Under 1/2 Acre |
Rooms
| Level | Type | Length | Width | Dimensions |
|---|---|---|---|---|
| Basement | Bedroom | 10'6 x 10'8 | ||
| Main Level | Living Room | 11'3 x 15 | ||
| Main Level | Primary Bedroom | 11'3 x 12'10 | ||
| Main Level | Kitchen | 10'8 x 12'10 | ||
| Main Level | Dining Room | 11'3 x 13'3 | ||
| Main Level | Bedroom | 11'1 x 10 | ||
| Main Level | Bedroom | 9'10 x 11'3 | ||
| Main Level | Bathroom | 4 pc |
Utilities
| Electricity | Available |
| Natural Gas | Available |
| Telephone | Available |
https://www.realtor.ca/real-estate/26882845/306-front-st-ignace-ignace
Contact Us
Contact us for more information
Peggy Groves
Broker
www.latitude50realty.com/
Latitude 50 Realty Inc.
Box 758, 165 First St.
Dryden, Ontario P8N 2Z4
Box 758, 165 First St.
Dryden, Ontario P8N 2Z4
(807) 223-4950
(807) 223-5950
www.latitude50realty.com/















































